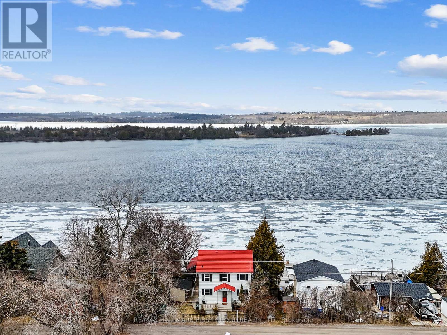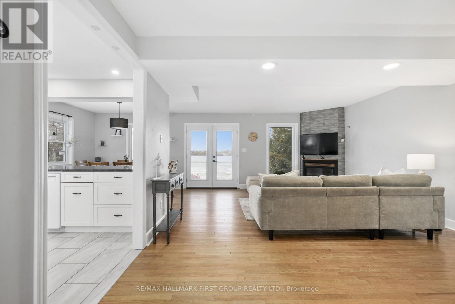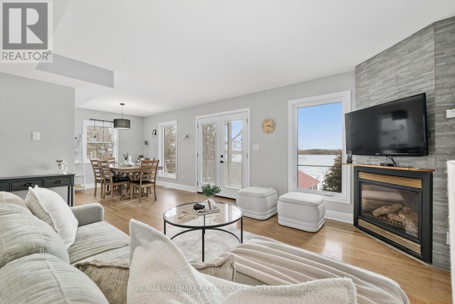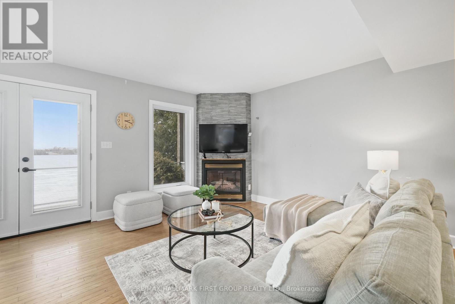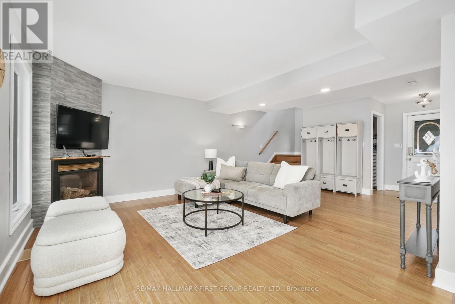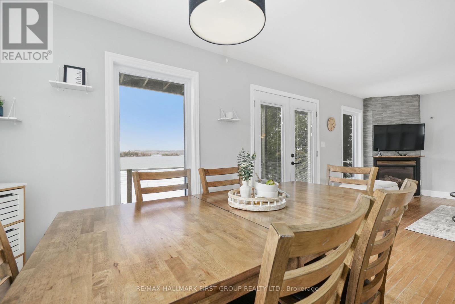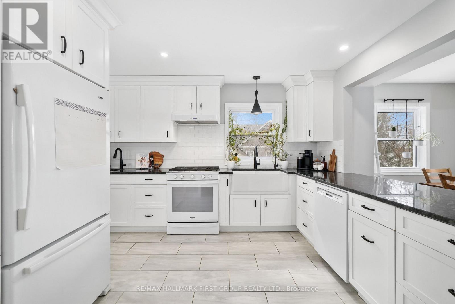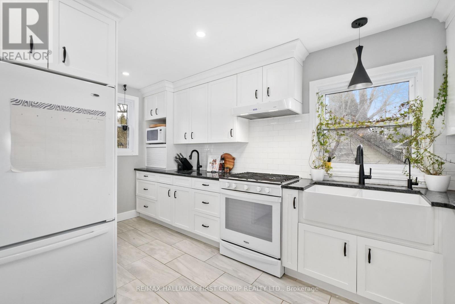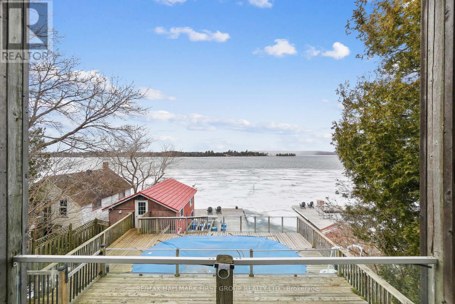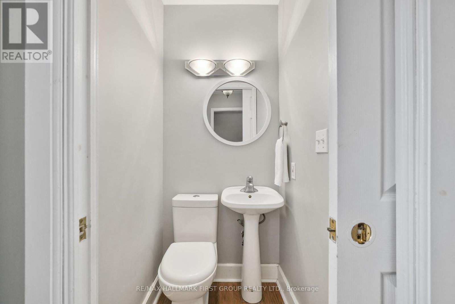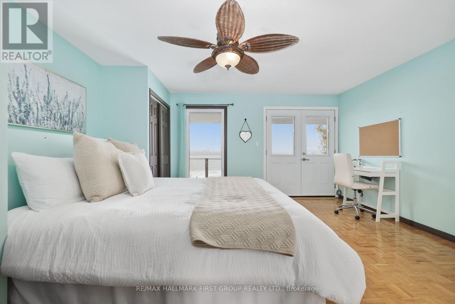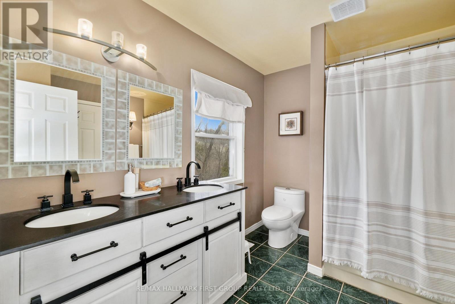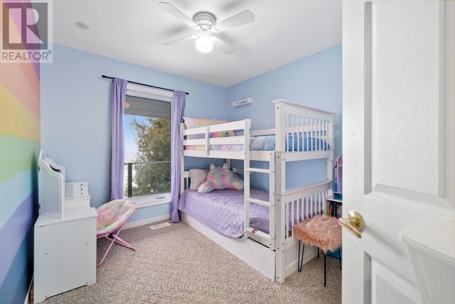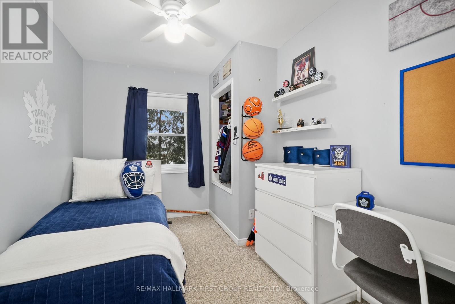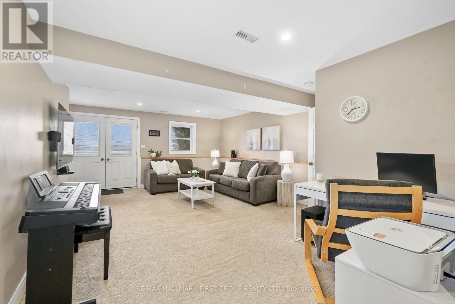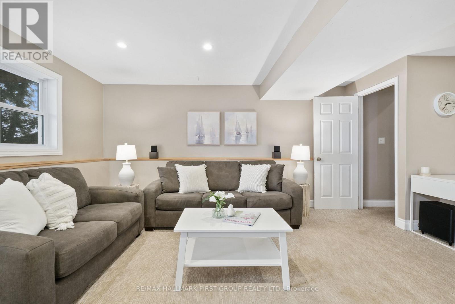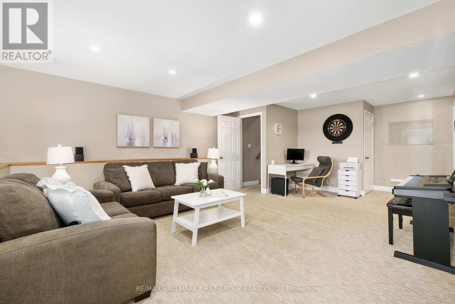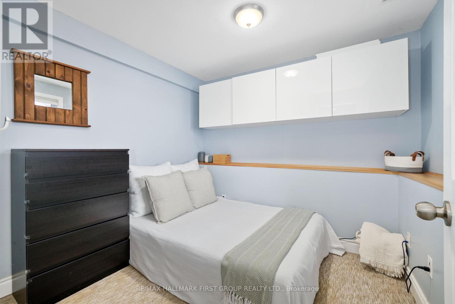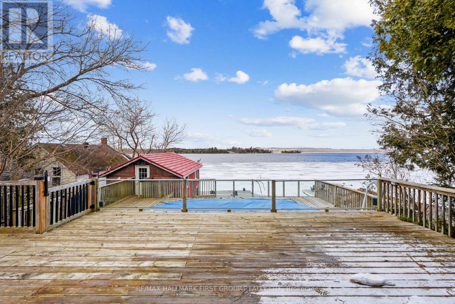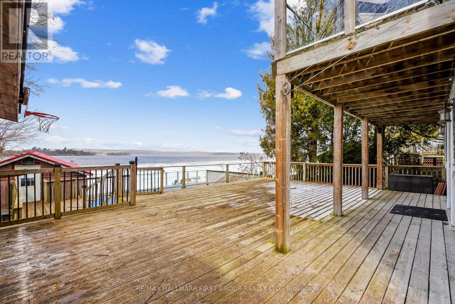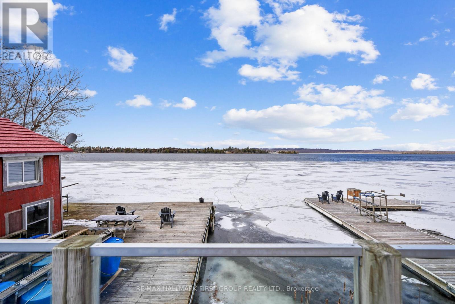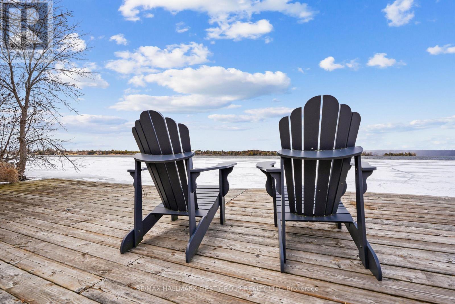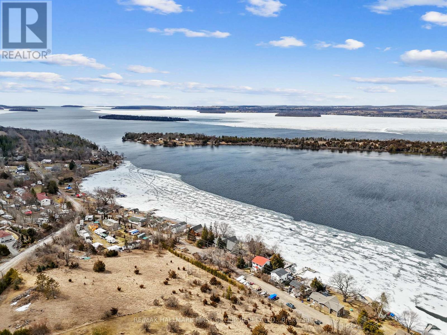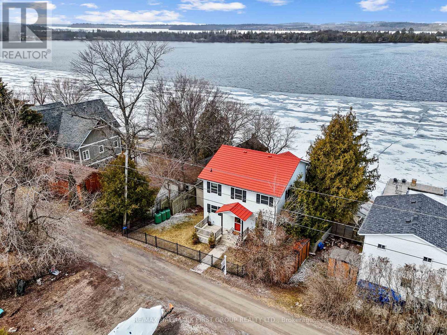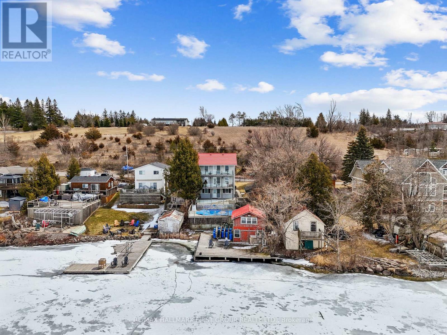4 Bedroom
3 Bathroom
Fireplace
Above Ground Pool
Central Air Conditioning
Forced Air
Waterfront
$869,900
Nestled along the picturesque shores of Rice Lake, this exceptional waterfront home offers breathtaking views and modern comforts. With a boathouse, pool, and a lower-level walkout with in-law potential, this property is designed for lakeside living at its finest. Step into a bright and open main-floor living space, where sleek flooring and a wall of windows highlight the incredible waterfront scenery. A cozy fireplace adds warmth to the living area, seamlessly extending onto a spacious deck perfect for outdoor entertaining. The dining area features contemporary lighting and ample space for large gatherings. At the same time, the modern kitchen boasts ceiling-height cabinetry, built-in appliances, a gas stove, recessed lighting, and a farmhouse sink positioned beneath a large window. A secondary prep sink and generous counter space make meal preparation a breeze. A guest bathroom completes this level. Upstairs, the primary bedroom offers serene lake views and private access to a deck, which is an ideal spot to enjoy quiet mornings and stunning sunrises. The bathroom features a dual vanity, while two additional bedrooms provide comfortable accommodations. The finished lower level expands the living space with a sprawling rec room, a walkout to the outdoors, an extra bedroom, and a bathroom. Step outside to enjoy the expansive deck with a covered BBQ area and ample space for dining and lounging. The above-ground pool with a deck surround creates a perfect summer retreat. The waterfront area is designed for relaxation and adventure, featuring dock areas with plenty of space for lakeside lounging and convenient boat access. A boathouse adds versatility, offering endless possibilities for storage, hobbies, or additional entertaining space. This year-round property is the ultimate lakefront retreat, situated just a short distance from local amenities. Don't miss this incredible opportunity to own a piece of paradise! (id:50976)
Open House
This property has open houses!
Starts at:
1:00 pm
Ends at:
3:00 pm
Property Details
|
MLS® Number
|
X12045464 |
|
Property Type
|
Single Family |
|
Community Name
|
Rural Alnwick/Haldimand |
|
Amenities Near By
|
Schools, Marina |
|
Equipment Type
|
Propane Tank |
|
Parking Space Total
|
6 |
|
Pool Type
|
Above Ground Pool |
|
Rental Equipment Type
|
Propane Tank |
|
Structure
|
Deck, Shed, Boathouse, Boathouse |
|
View Type
|
Lake View, View Of Water, Direct Water View |
|
Water Front Type
|
Waterfront |
Building
|
Bathroom Total
|
3 |
|
Bedrooms Above Ground
|
3 |
|
Bedrooms Below Ground
|
1 |
|
Bedrooms Total
|
4 |
|
Amenities
|
Fireplace(s) |
|
Appliances
|
Water Heater, Water Softener, Dishwasher, Dryer, Stove, Washer, Refrigerator |
|
Basement Development
|
Finished |
|
Basement Features
|
Walk Out |
|
Basement Type
|
N/a (finished) |
|
Construction Style Attachment
|
Detached |
|
Cooling Type
|
Central Air Conditioning |
|
Exterior Finish
|
Vinyl Siding |
|
Fire Protection
|
Smoke Detectors |
|
Fireplace Present
|
Yes |
|
Fireplace Total
|
1 |
|
Foundation Type
|
Block, Poured Concrete |
|
Half Bath Total
|
1 |
|
Heating Fuel
|
Propane |
|
Heating Type
|
Forced Air |
|
Stories Total
|
2 |
|
Type
|
House |
|
Utility Water
|
Bored Well |
Parking
Land
|
Access Type
|
Year-round Access, Private Docking |
|
Acreage
|
No |
|
Fence Type
|
Partially Fenced |
|
Land Amenities
|
Schools, Marina |
|
Sewer
|
Holding Tank |
|
Size Depth
|
99 Ft ,7 In |
|
Size Frontage
|
49 Ft ,6 In |
|
Size Irregular
|
49.5 X 99.66 Ft |
|
Size Total Text
|
49.5 X 99.66 Ft|under 1/2 Acre |
|
Zoning Description
|
S |
Rooms
| Level |
Type |
Length |
Width |
Dimensions |
|
Second Level |
Primary Bedroom |
4.61 m |
4.99 m |
4.61 m x 4.99 m |
|
Second Level |
Bedroom 2 |
2.69 m |
3.6 m |
2.69 m x 3.6 m |
|
Second Level |
Bedroom 3 |
3.44 m |
2.5 m |
3.44 m x 2.5 m |
|
Second Level |
Bathroom |
2.87 m |
2.42 m |
2.87 m x 2.42 m |
|
Lower Level |
Utility Room |
2.94 m |
4.34 m |
2.94 m x 4.34 m |
|
Lower Level |
Bathroom |
2.01 m |
1.59 m |
2.01 m x 1.59 m |
|
Lower Level |
Utility Room |
2.94 m |
4.34 m |
2.94 m x 4.34 m |
|
Lower Level |
Family Room |
4.59 m |
7.33 m |
4.59 m x 7.33 m |
|
Lower Level |
Bedroom 4 |
2.52 m |
2.78 m |
2.52 m x 2.78 m |
|
Main Level |
Living Room |
4.24 m |
7.52 m |
4.24 m x 7.52 m |
|
Main Level |
Dining Room |
3.17 m |
2.82 m |
3.17 m x 2.82 m |
|
Main Level |
Kitchen |
3.05 m |
4.69 m |
3.05 m x 4.69 m |
|
Main Level |
Bathroom |
1.24 m |
1.15 m |
1.24 m x 1.15 m |
Utilities
https://www.realtor.ca/real-estate/28083064/8-parker-drive-alnwickhaldimand-rural-alnwickhaldimand



