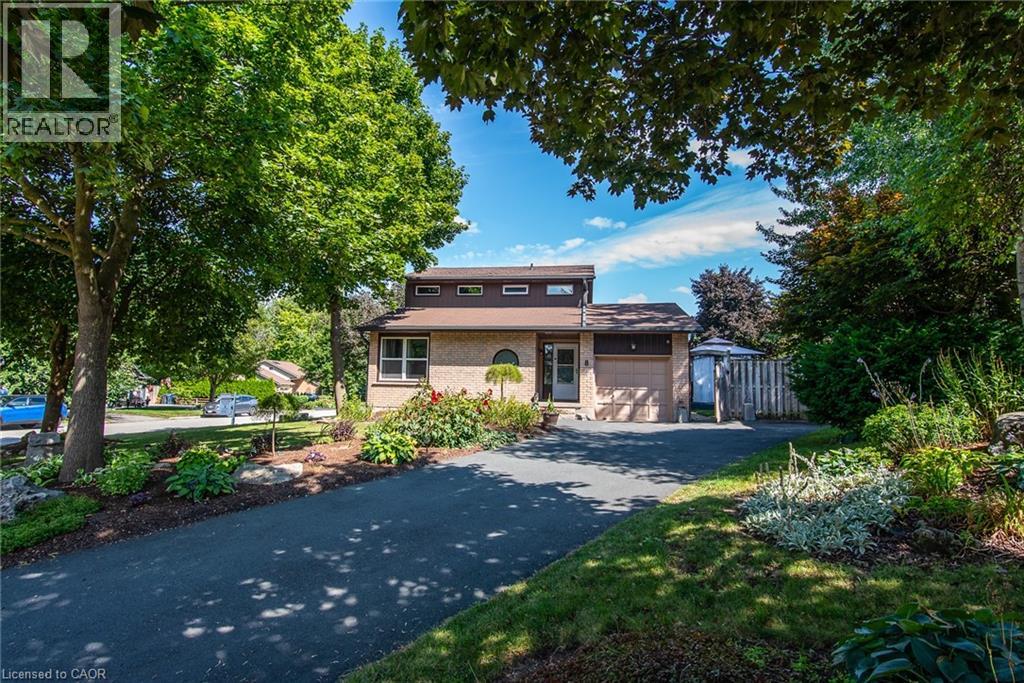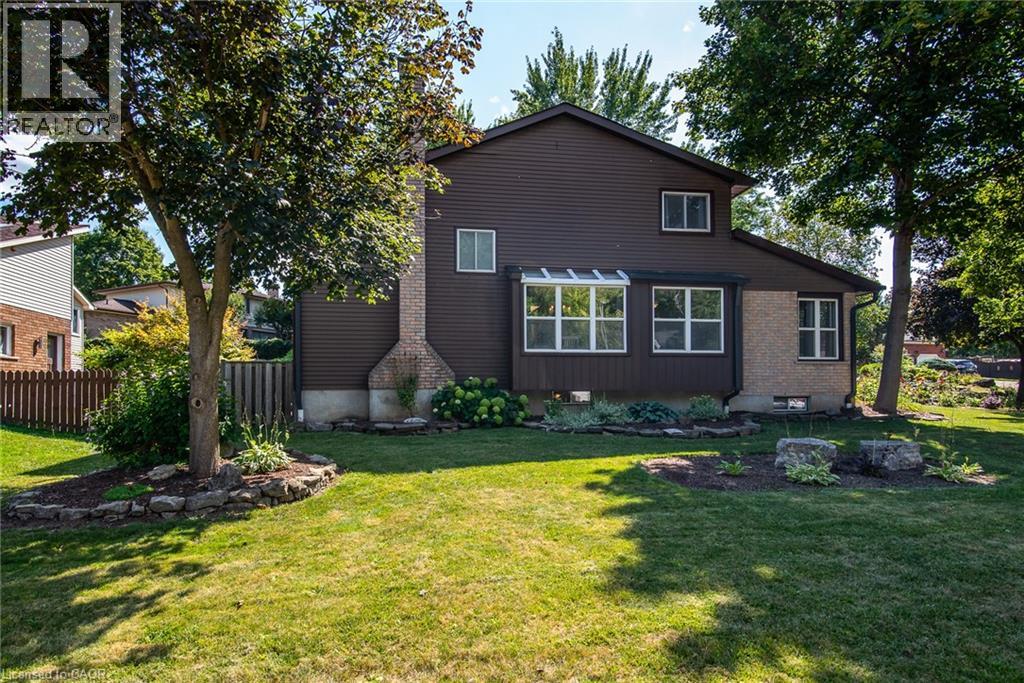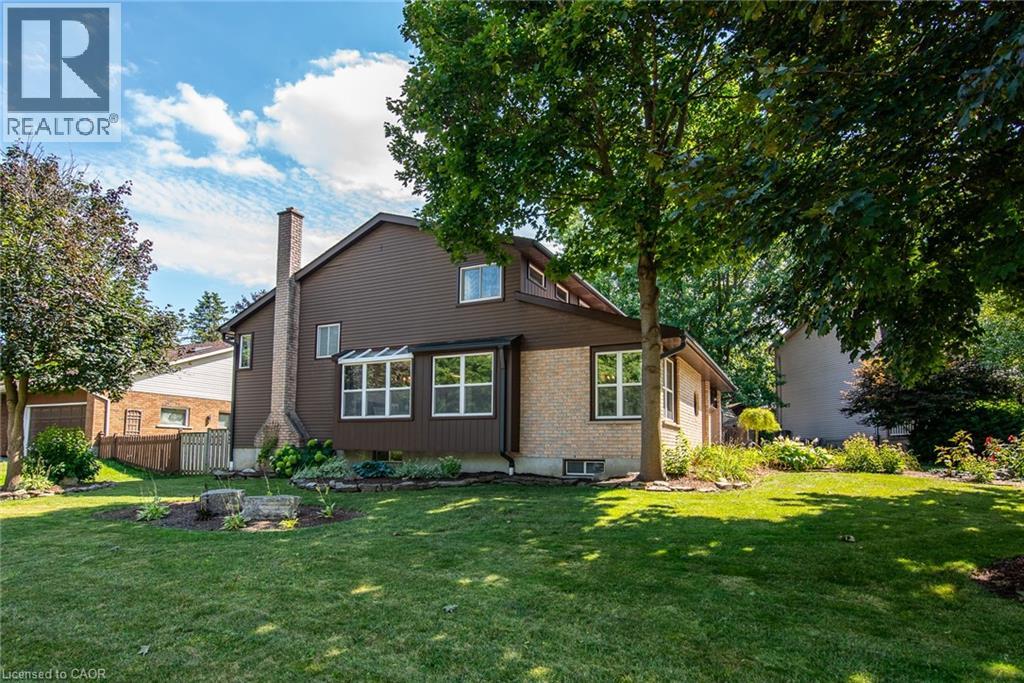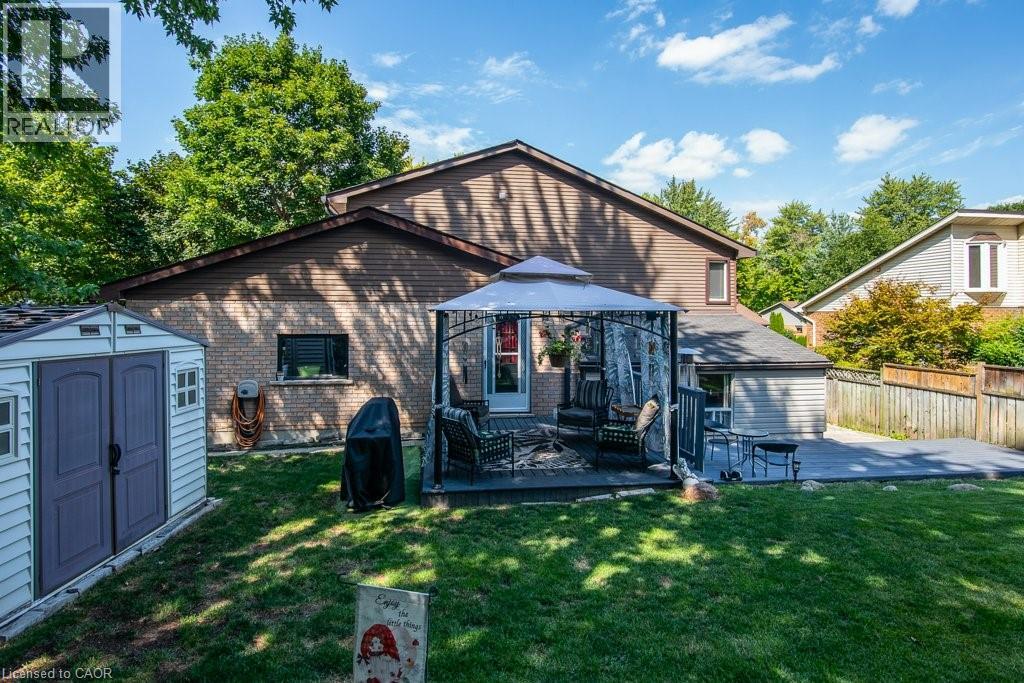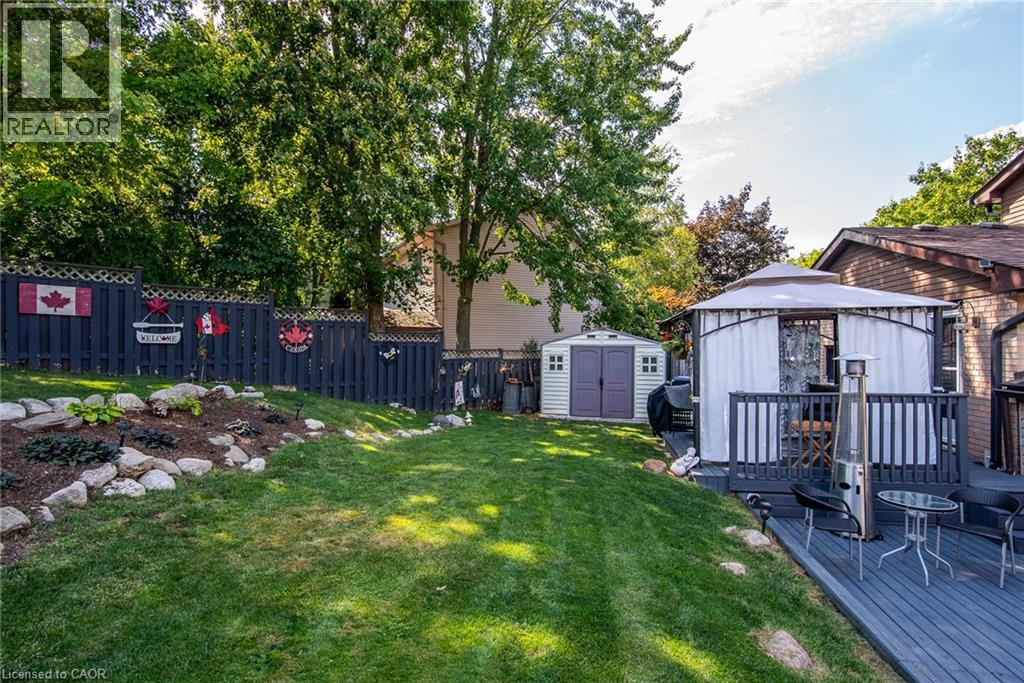4 Bedroom
4 Bathroom
2,869 ft2
Fireplace
Baseboard Heaters
Landscaped
$999,999
This stunning 4-bedroom home offers the perfect blend of modern updates and family-friendly comfort, nestled in one of Guelph’s most secluded and sought-after Cul-de-sacs. Situated on a generous lot just under 1/5th of an acre, this beautifully landscaped backyard is a private sanctuary, featuring mature trees and a fully fenced yard—ideal for children, pets, or outdoor entertaining. The property boasts two spacious decks, providing ample space for summer barbeques, outdoor dining, or relaxing with a good book . Inside, this inviting home is filled with natural light creating a warm and cheerful atmosphere that welcomes you the moment you step through the door. The versatile layout is perfect for hosting gatherings or creating cozy, separate spaces for family time. The formal front living room with cathedral ceilings provides an elegant setting for special occasions, while the dining room/eat in kitchen is ideal for preparing and enjoying many family meals. You will be impressed with the family room featuring custom stone work mantel , built-in bookshelves, fireplace & an office with that leads to a private patio that is ideal for at home working arrangements . Upstairs you will be intriqued with 2 bedrooms and the master bedroom featuring ensuite bathroom and his/her closets. A dedicated rec room allows for an ideal teen hang out or home gym & 4th bedroom . Four bathrooms total in this home. Designed with practicality in mind, this home offers parking for up to five vehicles between the driveway and garage. Custom storage shelves in the garage. The attention to detail, combined with tasteful updates throughout, makes this property move-in ready for its new owners. Homes in this quiet, family-oriented cul-de-sac are rarely available on the market, presenting a unique opportunity to own a peaceful retreat with close proximity to parks, top-rated schools, shopping, and other local amenities. (id:50976)
Property Details
|
MLS® Number
|
40761539 |
|
Property Type
|
Single Family |
|
Amenities Near By
|
Park, Playground, Public Transit, Schools, Shopping |
|
Community Features
|
Community Centre, School Bus |
|
Equipment Type
|
Rental Water Softener, Water Heater |
|
Features
|
Paved Driveway, Gazebo |
|
Parking Space Total
|
5 |
|
Rental Equipment Type
|
Rental Water Softener, Water Heater |
|
Structure
|
Shed |
Building
|
Bathroom Total
|
4 |
|
Bedrooms Above Ground
|
3 |
|
Bedrooms Below Ground
|
1 |
|
Bedrooms Total
|
4 |
|
Appliances
|
Dishwasher, Dryer, Microwave, Refrigerator, Stove, Water Softener, Washer, Window Coverings, Garage Door Opener |
|
Basement Development
|
Finished |
|
Basement Type
|
Partial (finished) |
|
Constructed Date
|
1984 |
|
Construction Style Attachment
|
Detached |
|
Exterior Finish
|
Brick, Vinyl Siding |
|
Fireplace Fuel
|
Electric |
|
Fireplace Present
|
Yes |
|
Fireplace Total
|
1 |
|
Fireplace Type
|
Other - See Remarks |
|
Fixture
|
Ceiling Fans |
|
Half Bath Total
|
1 |
|
Heating Type
|
Baseboard Heaters |
|
Size Interior
|
2,869 Ft2 |
|
Type
|
House |
|
Utility Water
|
Municipal Water |
Parking
Land
|
Access Type
|
Highway Access |
|
Acreage
|
No |
|
Fence Type
|
Fence |
|
Land Amenities
|
Park, Playground, Public Transit, Schools, Shopping |
|
Landscape Features
|
Landscaped |
|
Sewer
|
Municipal Sewage System |
|
Size Depth
|
105 Ft |
|
Size Frontage
|
129 Ft |
|
Size Total Text
|
Under 1/2 Acre |
|
Zoning Description
|
R1b-28 |
Rooms
| Level |
Type |
Length |
Width |
Dimensions |
|
Second Level |
Bedroom |
|
|
9'0'' x 12'1'' |
|
Second Level |
Bedroom |
|
|
12'9'' x 10'1'' |
|
Second Level |
4pc Bathroom |
|
|
9'2'' x 5' |
|
Third Level |
Primary Bedroom |
|
|
11'2'' x 17'8'' |
|
Third Level |
3pc Bathroom |
|
|
12'10'' x 9'1'' |
|
Basement |
Other |
|
|
12'7'' x 8' |
|
Basement |
Den |
|
|
10'0'' x 8'2'' |
|
Basement |
Bedroom |
|
|
12'3'' x 8'8'' |
|
Basement |
3pc Bathroom |
|
|
6'3'' x 6'4'' |
|
Lower Level |
Office |
|
|
10'3'' x 16'11'' |
|
Lower Level |
Family Room |
|
|
23'9'' x 15'5'' |
|
Main Level |
Living Room |
|
|
18'1'' x 19'1'' |
|
Main Level |
Dining Room |
|
|
11'2'' x 8'4'' |
|
Main Level |
Breakfast |
|
|
8'11'' x 8'11'' |
|
Main Level |
Kitchen |
|
|
9'11'' x 8'10'' |
|
Main Level |
2pc Bathroom |
|
|
6'5'' x 2'10'' |
https://www.realtor.ca/real-estate/28772641/8-pickwick-place-guelph



