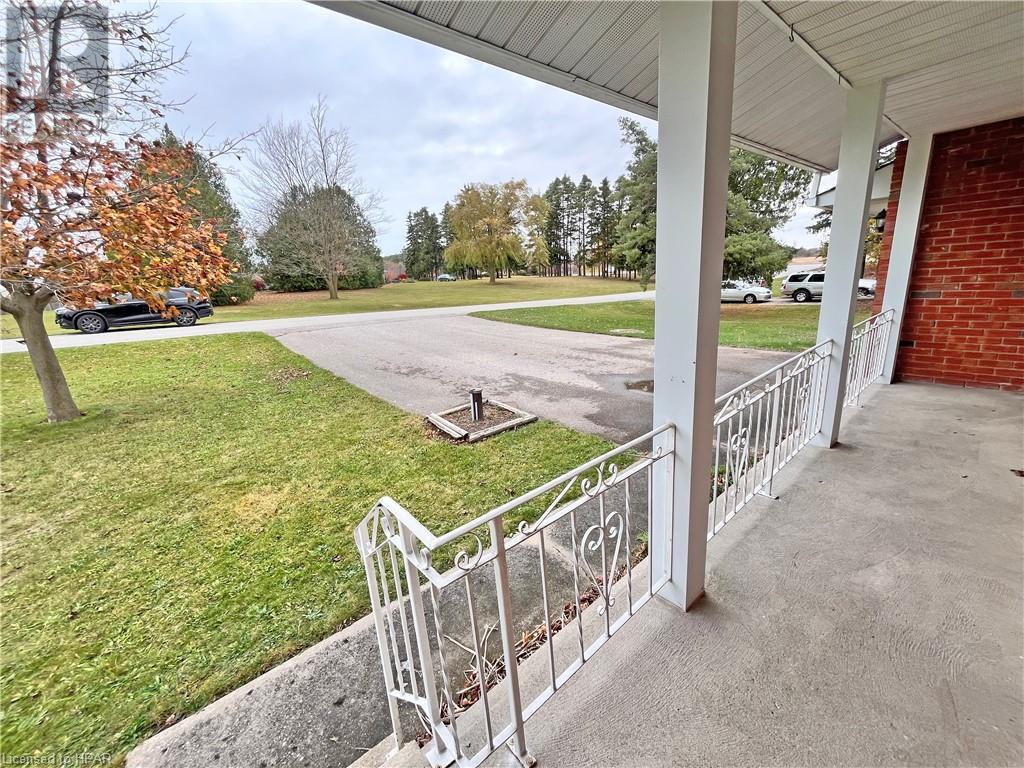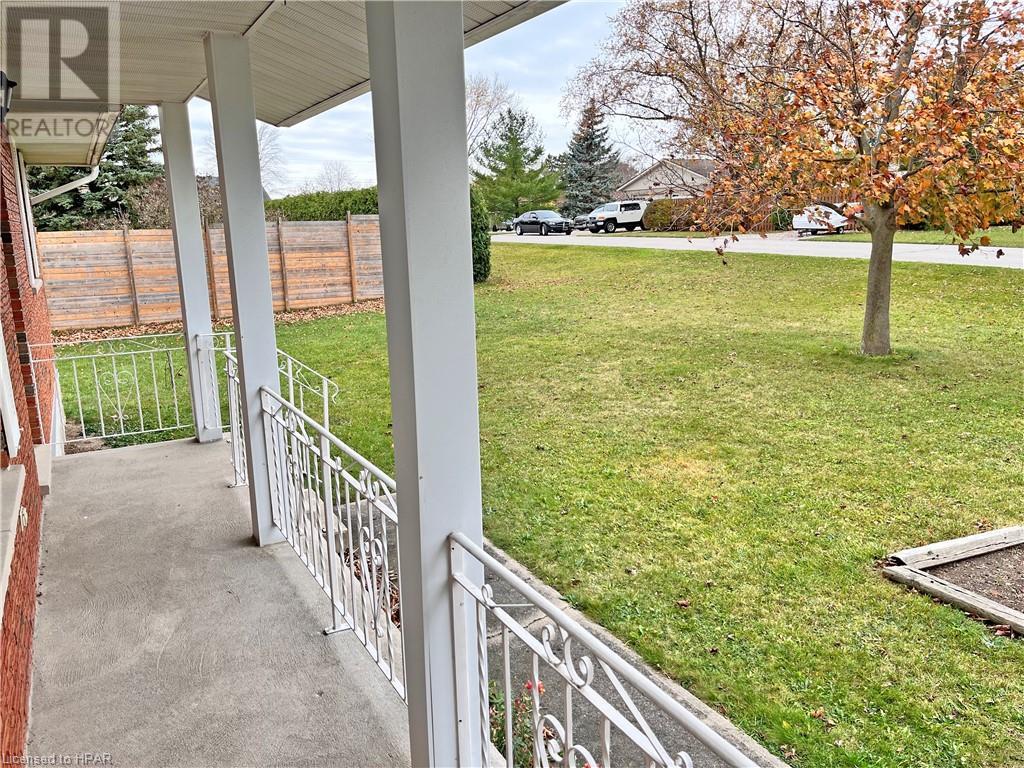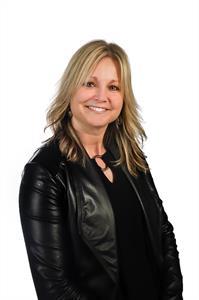3 Bedroom
2 Bathroom
2028 sqft
Bungalow
Central Air Conditioning
Forced Air
$544,900
RURAL LIVING ON THE OUTSKIRTS OF GODERICH - Brick bungalow with loads of potential. 2 + 1 Bedrooms. 1.5 baths. Garage converted to workshop & entry to office. Eat-in kitchen with access to rear deck. Spacious living room with hardwood flooring. Lower level family room, laundry, bedroom, utility, storage & cold cellar. Forced air gas heat & central air. Generator. back up. Double asphalt driveway with plenty of parking. Storage shed. Generous sized lot 116 ft x 130 ft. This property is located in a quiet subdivision neighborhood, only a short distance to Lake Huron, trails and convenient to near by shopping and amenities of Goderich. (id:50976)
Property Details
|
MLS® Number
|
40676363 |
|
Property Type
|
Single Family |
|
Amenities Near By
|
Beach, Golf Nearby, Hospital, Marina, Place Of Worship, Playground, Schools, Shopping |
|
Community Features
|
Community Centre, School Bus |
|
Equipment Type
|
None |
|
Features
|
Paved Driveway, Country Residential, Automatic Garage Door Opener |
|
Parking Space Total
|
4 |
|
Rental Equipment Type
|
None |
|
Structure
|
Workshop, Porch |
Building
|
Bathroom Total
|
2 |
|
Bedrooms Above Ground
|
2 |
|
Bedrooms Below Ground
|
1 |
|
Bedrooms Total
|
3 |
|
Appliances
|
Dishwasher, Dryer, Freezer, Refrigerator, Washer, Gas Stove(s), Window Coverings, Garage Door Opener |
|
Architectural Style
|
Bungalow |
|
Basement Development
|
Finished |
|
Basement Type
|
Full (finished) |
|
Constructed Date
|
1976 |
|
Construction Style Attachment
|
Detached |
|
Cooling Type
|
Central Air Conditioning |
|
Exterior Finish
|
Brick |
|
Foundation Type
|
Block |
|
Half Bath Total
|
1 |
|
Heating Fuel
|
Natural Gas |
|
Heating Type
|
Forced Air |
|
Stories Total
|
1 |
|
Size Interior
|
2028 Sqft |
|
Type
|
House |
|
Utility Water
|
Drilled Well |
Parking
Land
|
Access Type
|
Road Access, Highway Access, Highway Nearby |
|
Acreage
|
No |
|
Land Amenities
|
Beach, Golf Nearby, Hospital, Marina, Place Of Worship, Playground, Schools, Shopping |
|
Sewer
|
Septic System |
|
Size Depth
|
130 Ft |
|
Size Frontage
|
116 Ft |
|
Size Irregular
|
0.343 |
|
Size Total
|
0.343 Ac|under 1/2 Acre |
|
Size Total Text
|
0.343 Ac|under 1/2 Acre |
|
Zoning Description
|
Vr1 |
Rooms
| Level |
Type |
Length |
Width |
Dimensions |
|
Basement |
Cold Room |
|
|
21'5'' x 3'3'' |
|
Basement |
Laundry Room |
|
|
21'0'' x 10'9'' |
|
Basement |
Bedroom |
|
|
14'7'' x 10'8'' |
|
Basement |
Utility Room |
|
|
16'9'' x 10'8'' |
|
Basement |
Family Room |
|
|
18'10'' x 21'11'' |
|
Main Level |
Workshop |
|
|
12'4'' x 10'11'' |
|
Main Level |
2pc Bathroom |
|
|
3'10'' x 4'8'' |
|
Main Level |
Office |
|
|
8'10'' x 9'6'' |
|
Main Level |
4pc Bathroom |
|
|
5'1'' x 7'10'' |
|
Main Level |
Bedroom |
|
|
12'5'' x 10'8'' |
|
Main Level |
Bedroom |
|
|
12'5'' x 10'9'' |
|
Main Level |
Eat In Kitchen |
|
|
15'11'' x 10'1'' |
|
Main Level |
Living Room |
|
|
18'7'' x 11'5'' |
https://www.realtor.ca/real-estate/27647625/8-stanley-street-central-huron





























