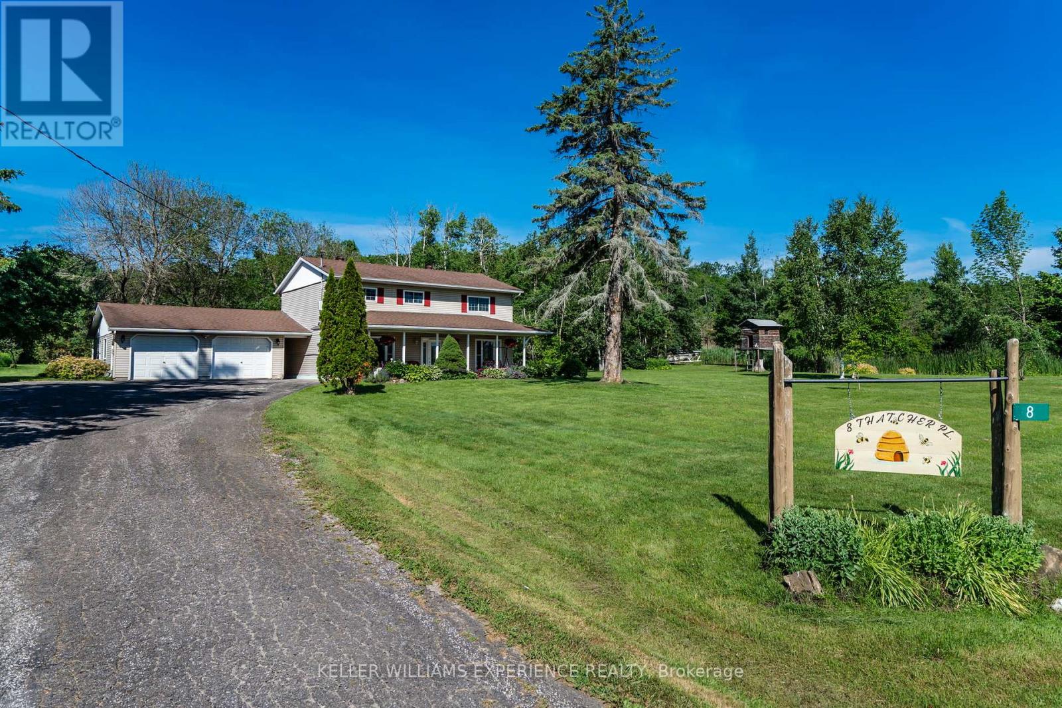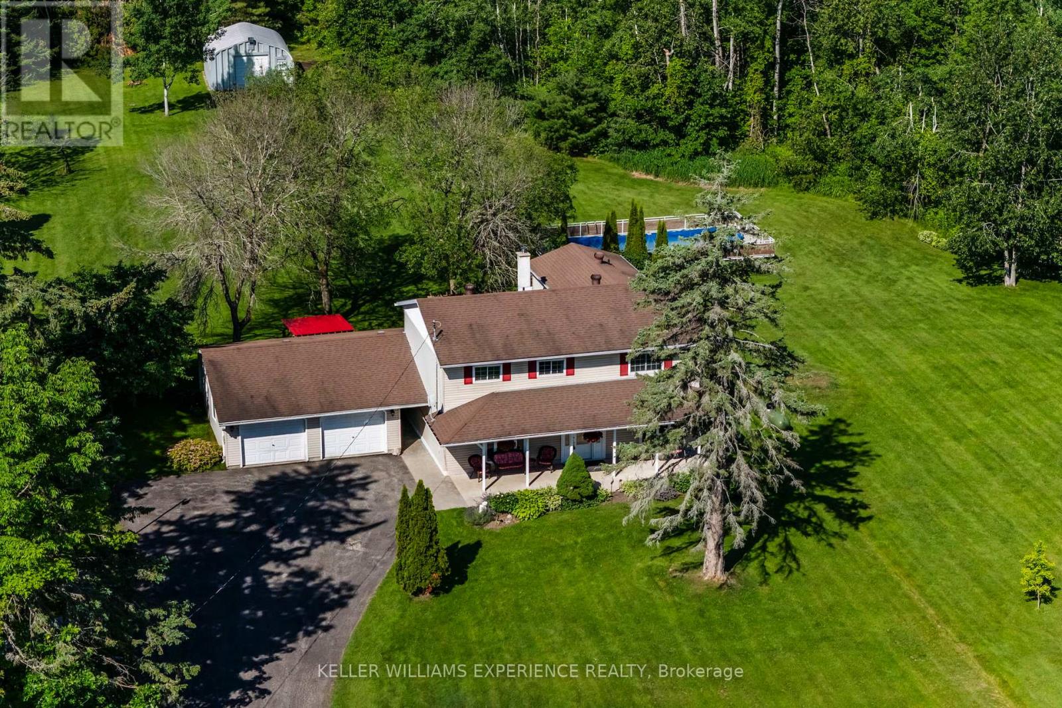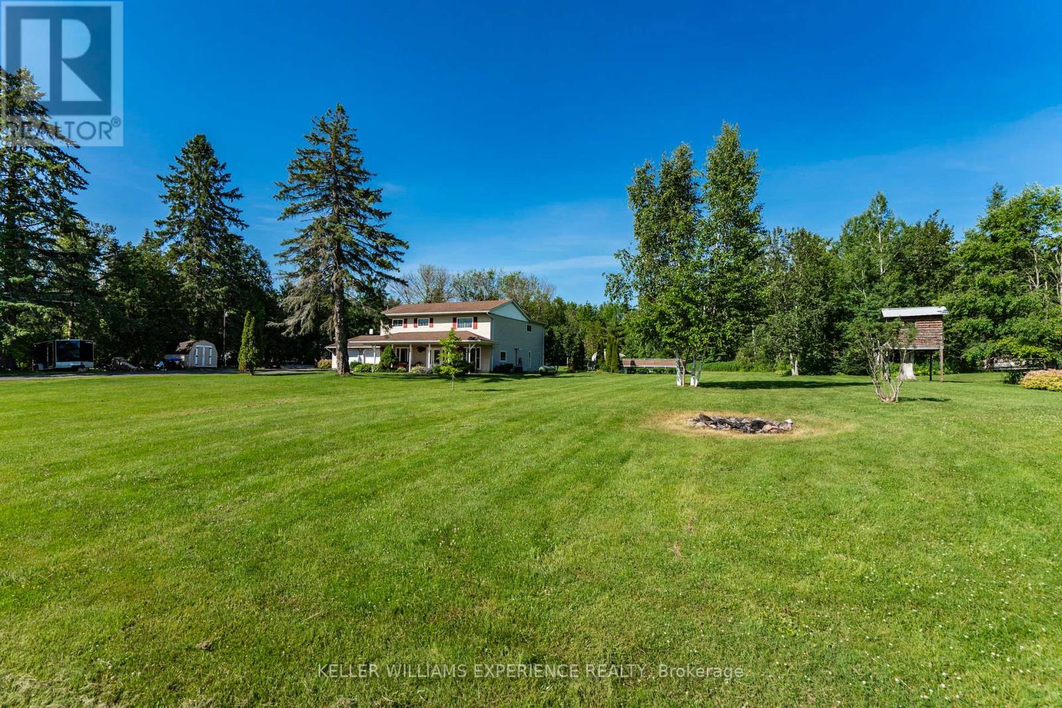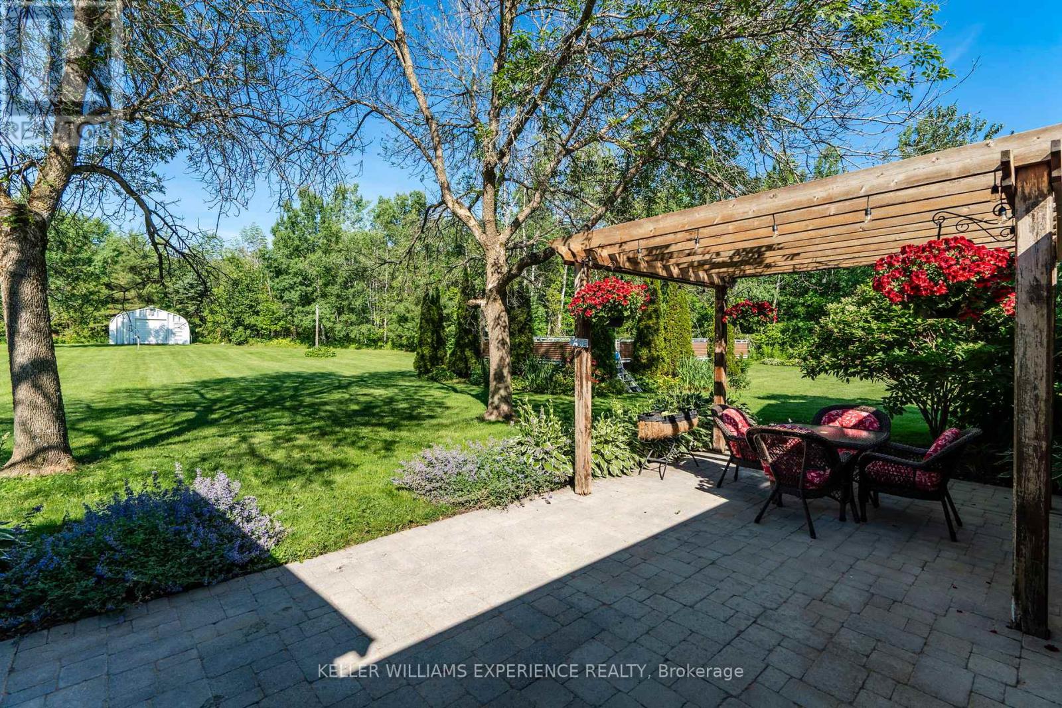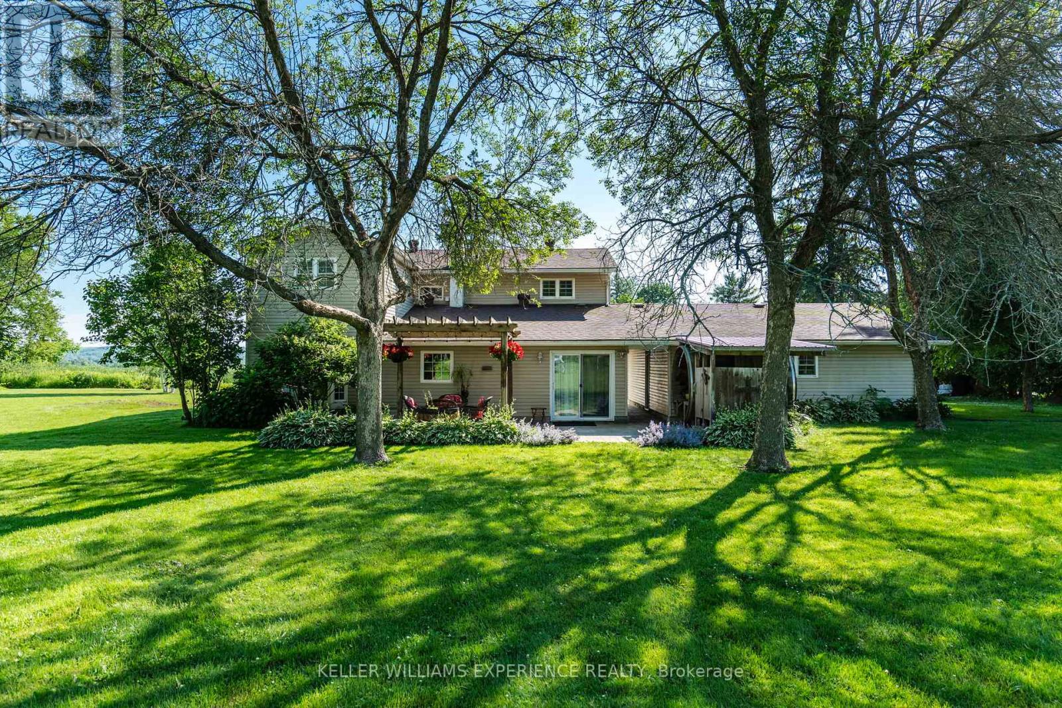4 Bedroom
3 Bathroom
2,000 - 2,500 ft2
Fireplace
Above Ground Pool
Central Air Conditioning
Forced Air
Acreage
Landscaped
$949,900
Welcome to peaceful country living on 4.28 acres of beautifully landscaped, park-like property complete with your very own pond. Yes, a pond! Located on a small dead-end street with no through traffic, it feels like your very own private road. Just minutes from town and close to biking, skiing, and snowmobile trails, this home offers the perfect blend of quiet retreat and easy access to year-round outdoor activities. Inside, you'll find a spacious and charming four-bedroom, two-and-a-half-bathroom home that's been thoughtfully designed for family life, entertaining, and quiet moments alike. The large primary suite includes a bright, airy ensuite with a soaker tub, while the newly renovated main bathroom brings a fresh, modern feel. The eat-in kitchen offers lovely views of the property, and the separate dining room is ideal for hosting special gatherings. After a day on the trails, unwind by the warmth of your wood-burning fireplace and enjoy the peaceful surroundings. This home has been well cared for, with practical updates including an artisan-drilled well with a six-year-old submersible pump, a four-year-old filtration system, new water softener, and a reverse osmosis system. The roof was replaced in 2012.Step outside, and you'll find a backyard that truly feels like an escape. Start your day with breakfast on the patio under the pergola, then enjoy a relaxing sauna followed by a refreshing outdoor shower. The oversized double garage features an insulated and heated back portion ideal for a workshop, hobby space, or man cave. And for those who need even more room, there's a 20 x 24 Quonset hut with hydro, offering space for all your tools, toys, or creative projects. This is more than just a home its a lifestyle. Whether you're dreaming of space for your family, a private retreat, or a place to enjoy the outdoors, this property truly offers it all. Imagine the possibilities. (id:50976)
Open House
This property has open houses!
Starts at:
1:00 pm
Ends at:
2:30 pm
Property Details
|
MLS® Number
|
S12261758 |
|
Property Type
|
Single Family |
|
Community Name
|
Moonstone |
|
Amenities Near By
|
Golf Nearby, Ski Area |
|
Equipment Type
|
Propane Tank |
|
Features
|
Irregular Lot Size, Flat Site, Dry, Carpet Free, Sump Pump, Sauna |
|
Parking Space Total
|
12 |
|
Pool Type
|
Above Ground Pool |
|
Rental Equipment Type
|
Propane Tank |
|
Structure
|
Deck, Porch, Workshop, Shed |
|
View Type
|
View |
Building
|
Bathroom Total
|
3 |
|
Bedrooms Above Ground
|
4 |
|
Bedrooms Total
|
4 |
|
Age
|
51 To 99 Years |
|
Amenities
|
Fireplace(s) |
|
Appliances
|
Garage Door Opener Remote(s), Central Vacuum, Water Softener, Water Purifier, Water Heater, Dishwasher, Dryer, Garage Door Opener, Microwave, Sauna, Stove, Washer, Refrigerator |
|
Basement Type
|
Crawl Space |
|
Construction Style Attachment
|
Detached |
|
Cooling Type
|
Central Air Conditioning |
|
Exterior Finish
|
Vinyl Siding |
|
Fire Protection
|
Smoke Detectors |
|
Fireplace Present
|
Yes |
|
Fireplace Total
|
1 |
|
Foundation Type
|
Concrete, Block |
|
Half Bath Total
|
1 |
|
Heating Fuel
|
Propane |
|
Heating Type
|
Forced Air |
|
Stories Total
|
2 |
|
Size Interior
|
2,000 - 2,500 Ft2 |
|
Type
|
House |
|
Utility Water
|
Artesian Well, Drilled Well |
Parking
Land
|
Acreage
|
Yes |
|
Land Amenities
|
Golf Nearby, Ski Area |
|
Landscape Features
|
Landscaped |
|
Sewer
|
Septic System |
|
Size Depth
|
512 Ft ,7 In |
|
Size Frontage
|
554 Ft ,2 In |
|
Size Irregular
|
554.2 X 512.6 Ft |
|
Size Total Text
|
554.2 X 512.6 Ft|2 - 4.99 Acres |
|
Surface Water
|
Lake/pond |
|
Zoning Description
|
Ru |
Rooms
| Level |
Type |
Length |
Width |
Dimensions |
|
Second Level |
Primary Bedroom |
3.64 m |
4.79 m |
3.64 m x 4.79 m |
|
Second Level |
Bedroom 2 |
3.21 m |
3.6 m |
3.21 m x 3.6 m |
|
Second Level |
Bedroom 3 |
2.98 m |
3.22 m |
2.98 m x 3.22 m |
|
Second Level |
Bedroom 4 |
4.42 m |
3.35 m |
4.42 m x 3.35 m |
|
Second Level |
Laundry Room |
2.09 m |
2.78 m |
2.09 m x 2.78 m |
|
Main Level |
Living Room |
7.61 m |
7.13 m |
7.61 m x 7.13 m |
|
Main Level |
Dining Room |
3.63 m |
4.31 m |
3.63 m x 4.31 m |
|
Main Level |
Kitchen |
4.91 m |
4.41 m |
4.91 m x 4.41 m |
|
Main Level |
Eating Area |
2.28 m |
3.01 m |
2.28 m x 3.01 m |
|
Main Level |
Sitting Room |
3.11 m |
3.39 m |
3.11 m x 3.39 m |
https://www.realtor.ca/real-estate/28556946/8-thatcher-place-oro-medonte-moonstone-moonstone



