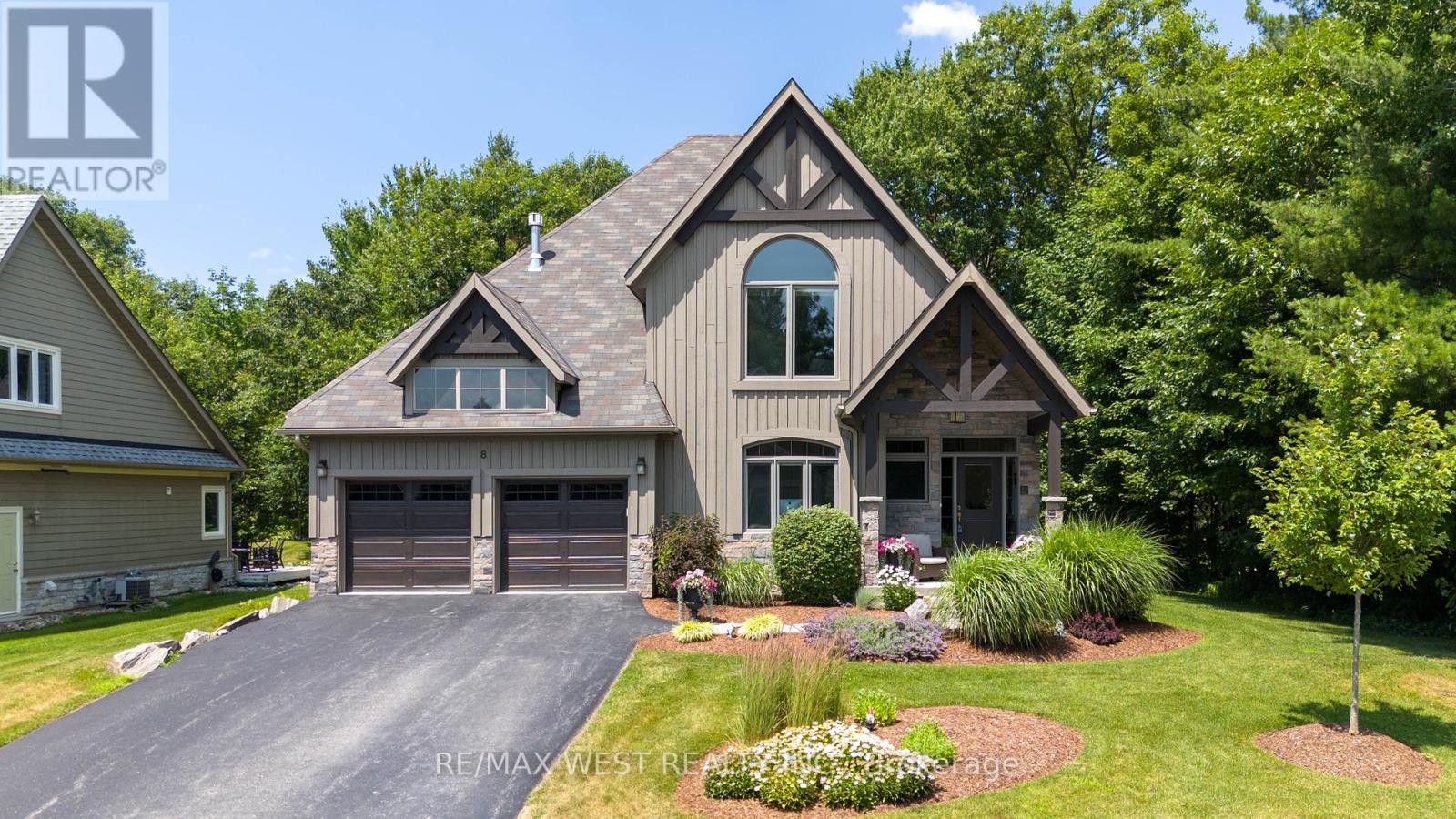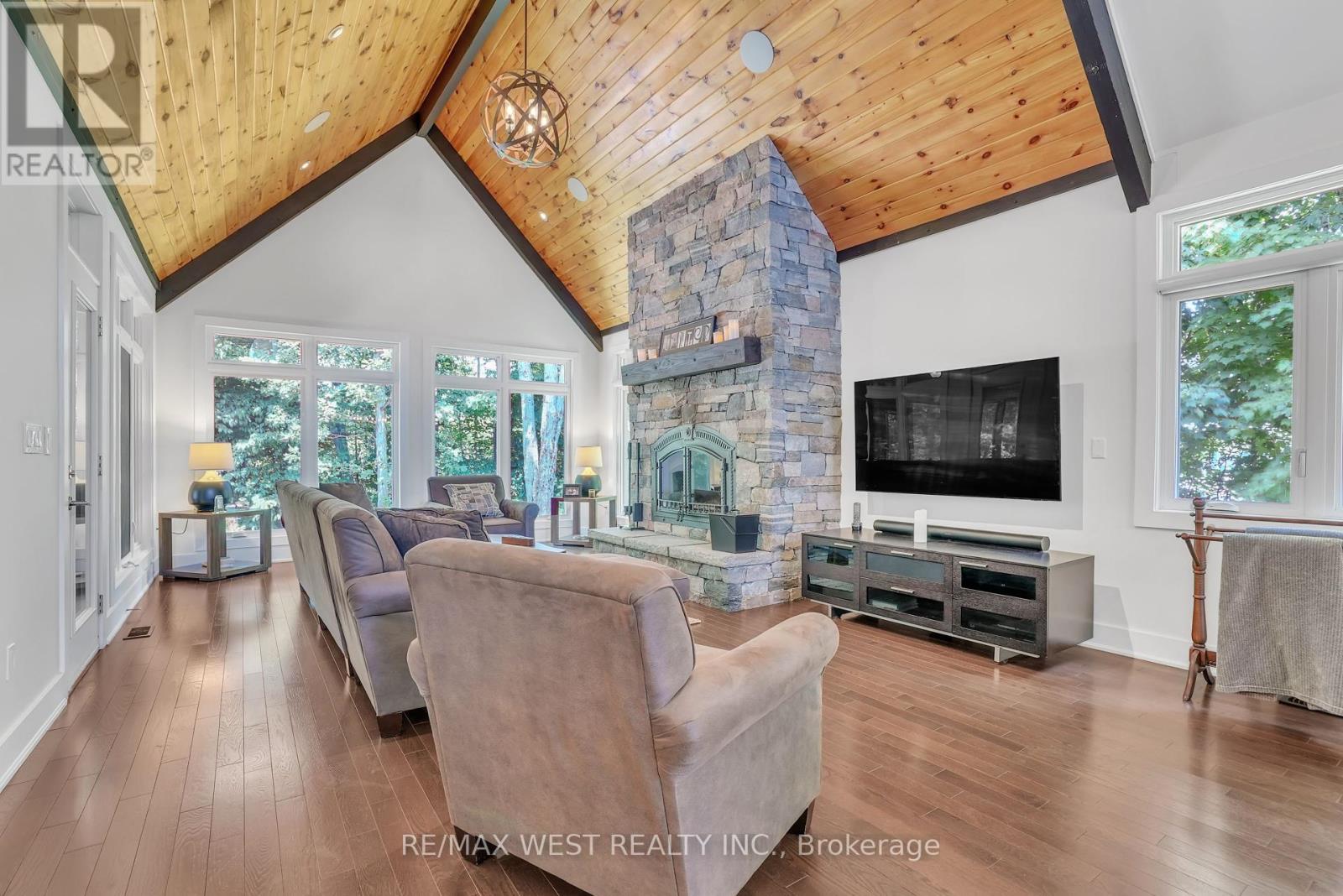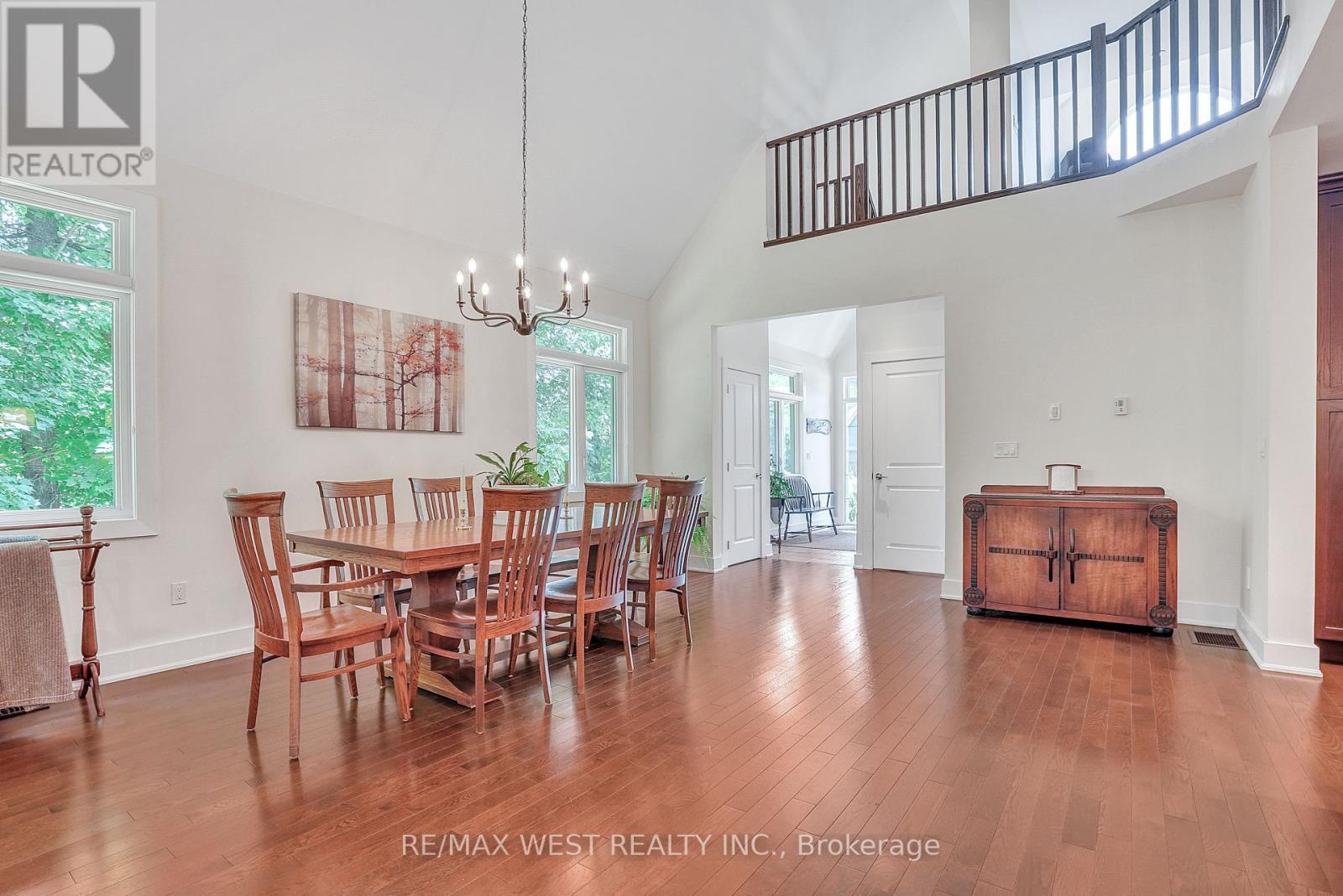5 Bedroom
4 Bathroom
2,000 - 2,500 ft2
Fireplace
Central Air Conditioning
Forced Air
Landscaped
$1,350,000
Welcome to your forever home in "The Estates" Muskoka Bay Community! This custom-built estate home, completed in 2017, effortlessly combines luxury and functionality, offering comfortable living space for the whole family. Step inside the main level where rich hardwood flooring flows throughout. The expansive eat-in kitchen with ample counter & cupboard space features a large center island that overlooks the living and dining areas ideal for entertaining family and friends. The great room boasts a stunning woodburning fireplace, soaring cathedral ceilings, and a walkout to your spacious screened-in porch, perfect for enjoying Muskoka's serene surroundings. The main floor primary suite is a true retreat, offering his-and-hers closets, a spa-like 4-piece ensuite, and a private walkout to the screened deck. Upstairs, you'll find a generous second bedroom, an updated 3-piece bath, and a huge family/rec room complete with a cozy gas fireplace an ideal space for guests or extended family. The fully finished lower level includes a well-appointed in-law suite with a kitchen with wet bar, two additional spacious bedrooms, gas fireplace and a 3-piece bathroom offering privacy and comfort for multigenerational living. Outdoors, enjoy a beautifully landscaped backyard backing onto peaceful ravine and woodlands. Gather around the built-in gas fireplace and relax in the large seating area, your private oasis for entertaining or unwinding. Whether you're indoors or outside, you'll enjoy immersive sound from your state-of-the-art Sonos whole-home speaker system. As a Muskoka Bay homeowner, you can choose to enjoy exclusive access with additional membership, to resort-style amenities, including a fitness studio, infinity pool, world-class golf course, and the stunning Cliffside Restaurant with panoramic views of the course. All of this is located on a quiet cul-de-sac, just minutes from stores, restaurants, the Muskoka Wharf, and everything else charming Gravenhurst has to offer. (id:50976)
Property Details
|
MLS® Number
|
X12291382 |
|
Property Type
|
Single Family |
|
Amenities Near By
|
Golf Nearby, Marina |
|
Community Features
|
Community Centre |
|
Features
|
Cul-de-sac, Wooded Area, Sump Pump, In-law Suite |
|
Parking Space Total
|
6 |
|
Structure
|
Porch, Patio(s) |
Building
|
Bathroom Total
|
4 |
|
Bedrooms Above Ground
|
3 |
|
Bedrooms Below Ground
|
2 |
|
Bedrooms Total
|
5 |
|
Amenities
|
Fireplace(s) |
|
Appliances
|
Dishwasher, Dryer, Stove, Washer, Window Coverings, Refrigerator |
|
Basement Development
|
Finished |
|
Basement Type
|
Full (finished) |
|
Construction Style Attachment
|
Detached |
|
Cooling Type
|
Central Air Conditioning |
|
Exterior Finish
|
Wood, Stone |
|
Fireplace Present
|
Yes |
|
Fireplace Total
|
3 |
|
Flooring Type
|
Hardwood |
|
Foundation Type
|
Concrete |
|
Half Bath Total
|
1 |
|
Heating Fuel
|
Natural Gas |
|
Heating Type
|
Forced Air |
|
Stories Total
|
2 |
|
Size Interior
|
2,000 - 2,500 Ft2 |
|
Type
|
House |
|
Utility Water
|
Municipal Water |
Parking
Land
|
Acreage
|
No |
|
Land Amenities
|
Golf Nearby, Marina |
|
Landscape Features
|
Landscaped |
|
Sewer
|
Sanitary Sewer |
|
Size Depth
|
182 Ft |
|
Size Frontage
|
65 Ft |
|
Size Irregular
|
65 X 182 Ft |
|
Size Total Text
|
65 X 182 Ft |
|
Surface Water
|
Lake/pond |
Rooms
| Level |
Type |
Length |
Width |
Dimensions |
|
Second Level |
Bedroom 3 |
3.07 m |
2.77 m |
3.07 m x 2.77 m |
|
Second Level |
Bathroom |
3.38 m |
1.25 m |
3.38 m x 1.25 m |
|
Second Level |
Family Room |
7.22 m |
7.21 m |
7.22 m x 7.21 m |
|
Basement |
Kitchen |
3.32 m |
2.98 m |
3.32 m x 2.98 m |
|
Basement |
Bedroom 4 |
4.66 m |
4.42 m |
4.66 m x 4.42 m |
|
Basement |
Bedroom 5 |
4.23 m |
3.69 m |
4.23 m x 3.69 m |
|
Basement |
Bathroom |
4.41 m |
2.16 m |
4.41 m x 2.16 m |
|
Basement |
Recreational, Games Room |
8.29 m |
6.55 m |
8.29 m x 6.55 m |
|
Main Level |
Kitchen |
7.1 m |
3.99 m |
7.1 m x 3.99 m |
|
Main Level |
Dining Room |
4.29 m |
2.16 m |
4.29 m x 2.16 m |
|
Main Level |
Living Room |
6.13 m |
4.75 m |
6.13 m x 4.75 m |
|
Main Level |
Primary Bedroom |
4.6 m |
4.29 m |
4.6 m x 4.29 m |
|
Main Level |
Bathroom |
2.74 m |
1.73 m |
2.74 m x 1.73 m |
|
Main Level |
Bedroom 2 |
4.17 m |
2.77 m |
4.17 m x 2.77 m |
https://www.realtor.ca/real-estate/28619694/8-westwind-court-gravenhurst

























