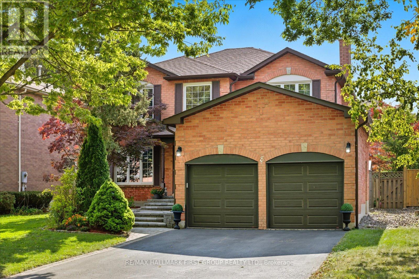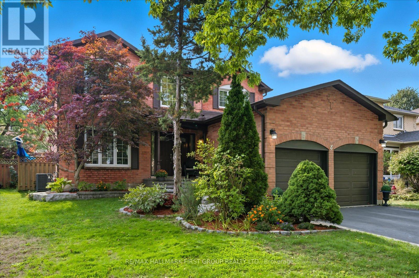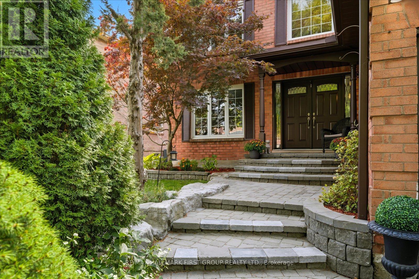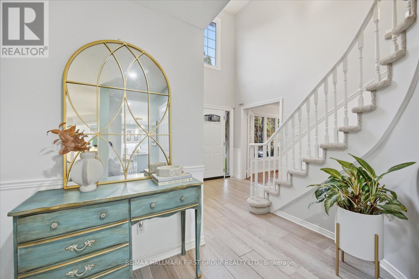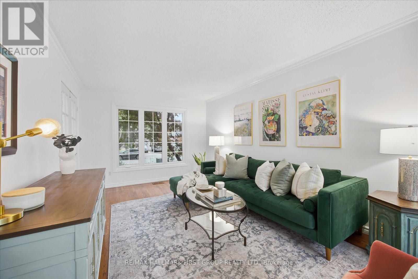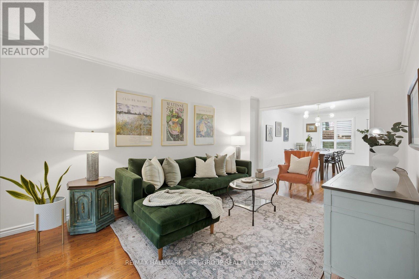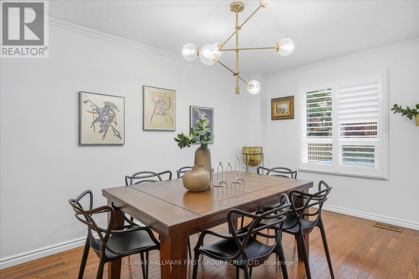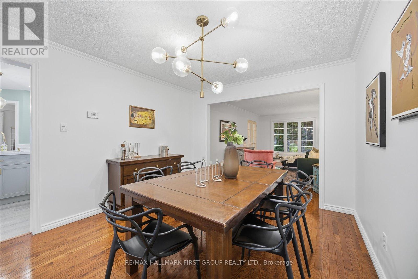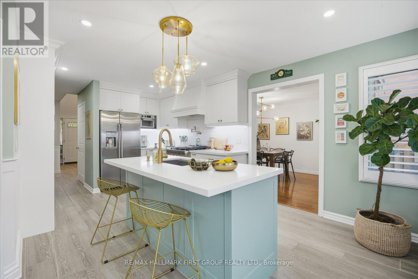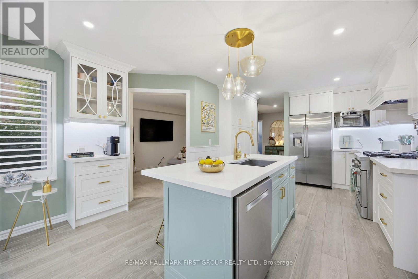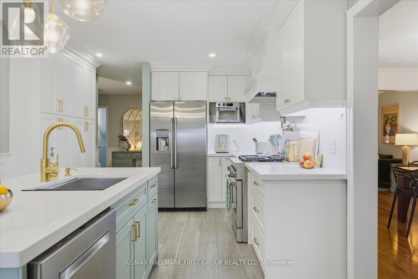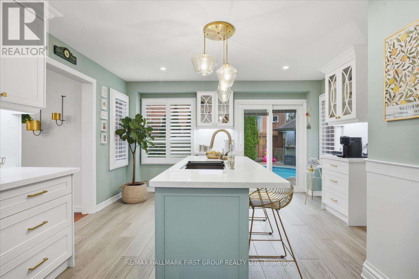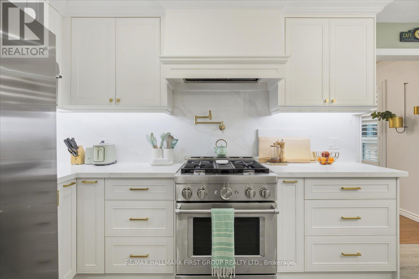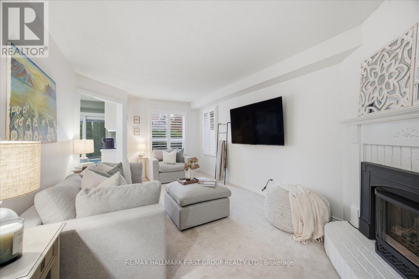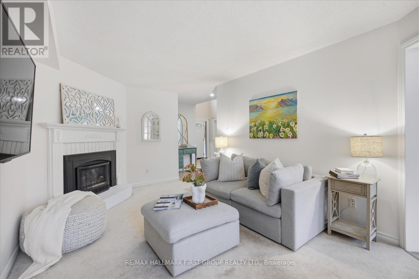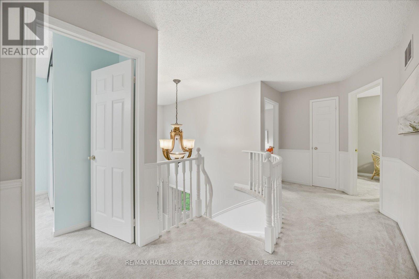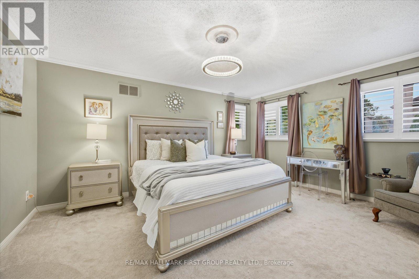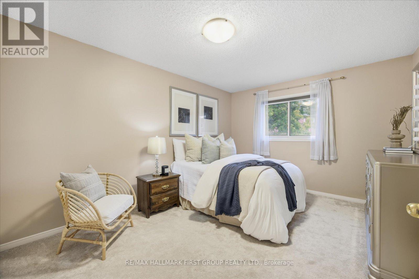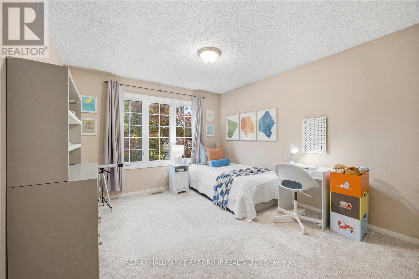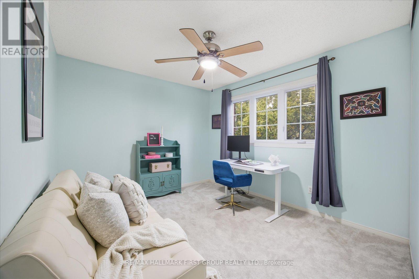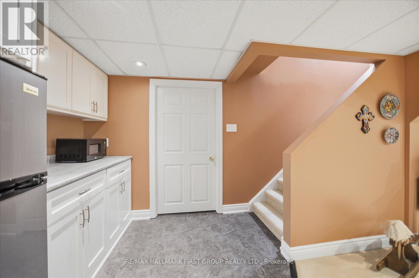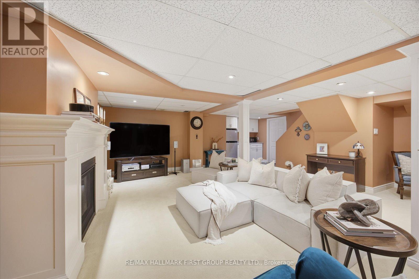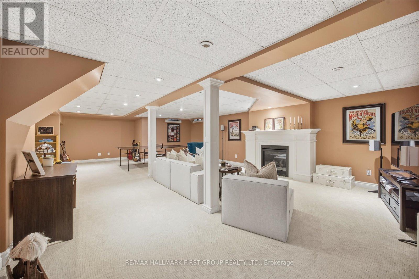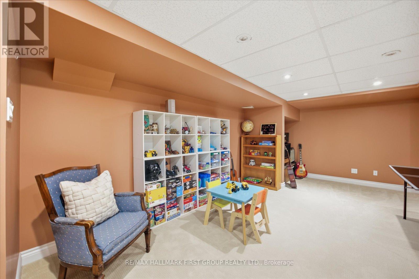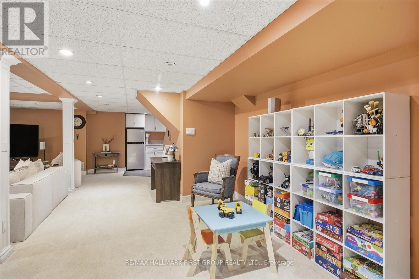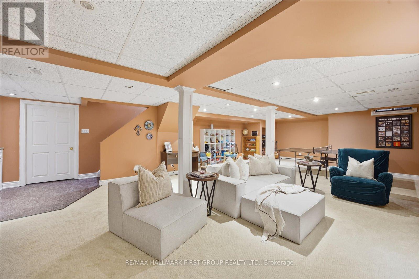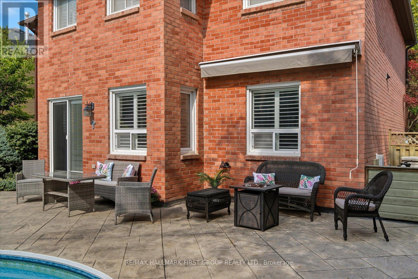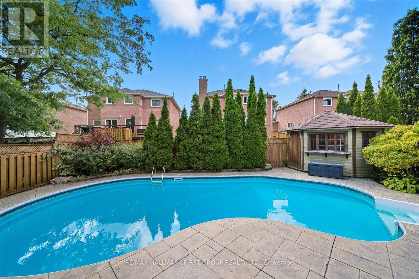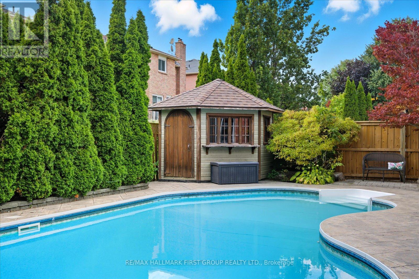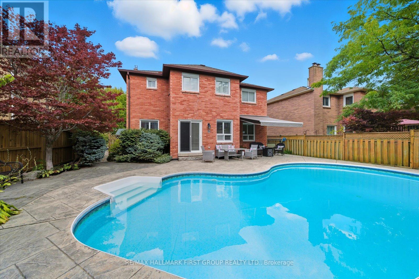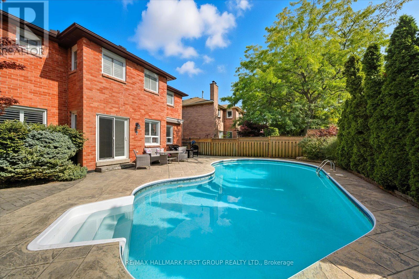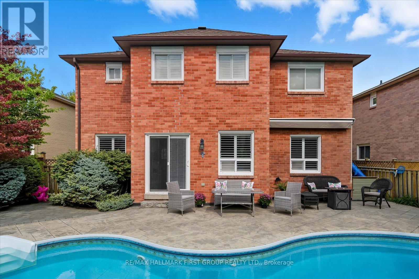4 Bedroom
3 Bathroom
2,000 - 2,500 ft2
Fireplace
Inground Pool
Central Air Conditioning
Forced Air
$1,199,900
Welcome to this spacious 4-bedroom, 3-bath family home featuring a backyard retreat complete with an in ground pool, stone patio, and pool shed-perfect for entertaining or relaxing. Inside, the inviting two-story foyer leads to a living room with French doors, a dining room overlooking the pool, and a bright kitchen open to the breakfast area with a walk-out to the patio. The family room with fireplace creates a warm gathering space for everyday living.Upstairs, the primary suite offers a walk-in closet and 4-piece ensuite, while three generously sized secondary bedrooms each provide large windows and double closets. The finished basement extends the living space with a spacious recreation room and kitchenette with fridge-ideal for guests or extended family. (id:50976)
Property Details
|
MLS® Number
|
E12521656 |
|
Property Type
|
Single Family |
|
Community Name
|
Central West |
|
Amenities Near By
|
Park, Schools |
|
Equipment Type
|
Water Heater |
|
Parking Space Total
|
6 |
|
Pool Type
|
Inground Pool |
|
Rental Equipment Type
|
Water Heater |
|
Structure
|
Shed |
Building
|
Bathroom Total
|
3 |
|
Bedrooms Above Ground
|
4 |
|
Bedrooms Total
|
4 |
|
Basement Development
|
Finished |
|
Basement Type
|
N/a (finished) |
|
Construction Style Attachment
|
Detached |
|
Cooling Type
|
Central Air Conditioning |
|
Exterior Finish
|
Brick |
|
Fireplace Present
|
Yes |
|
Flooring Type
|
Hardwood, Carpeted |
|
Half Bath Total
|
1 |
|
Heating Fuel
|
Natural Gas |
|
Heating Type
|
Forced Air |
|
Stories Total
|
2 |
|
Size Interior
|
2,000 - 2,500 Ft2 |
|
Type
|
House |
|
Utility Water
|
Municipal Water |
Parking
Land
|
Acreage
|
No |
|
Fence Type
|
Fenced Yard |
|
Land Amenities
|
Park, Schools |
|
Sewer
|
Sanitary Sewer |
|
Size Depth
|
109 Ft ,10 In |
|
Size Frontage
|
49 Ft ,10 In |
|
Size Irregular
|
49.9 X 109.9 Ft ; Premium Pool Sized Lot |
|
Size Total Text
|
49.9 X 109.9 Ft ; Premium Pool Sized Lot |
|
Zoning Description
|
Residential |
Rooms
| Level |
Type |
Length |
Width |
Dimensions |
|
Second Level |
Primary Bedroom |
4.15 m |
4.7 m |
4.15 m x 4.7 m |
|
Second Level |
Bedroom 2 |
4.17 m |
3.33 m |
4.17 m x 3.33 m |
|
Second Level |
Bedroom 3 |
3.94 m |
3.34 m |
3.94 m x 3.34 m |
|
Second Level |
Bedroom 4 |
3.46 m |
3.02 m |
3.46 m x 3.02 m |
|
Basement |
Recreational, Games Room |
9.73 m |
6.49 m |
9.73 m x 6.49 m |
|
Main Level |
Living Room |
5.24 m |
3.3 m |
5.24 m x 3.3 m |
|
Main Level |
Dining Room |
4.26 m |
3.29 m |
4.26 m x 3.29 m |
|
Main Level |
Kitchen |
5.59 m |
3.21 m |
5.59 m x 3.21 m |
|
Main Level |
Family Room |
5.86 m |
3.27 m |
5.86 m x 3.27 m |
Utilities
|
Cable
|
Available |
|
Electricity
|
Available |
|
Sewer
|
Available |
https://www.realtor.ca/real-estate/29080130/8-withay-drive-ajax-central-west-central-west



