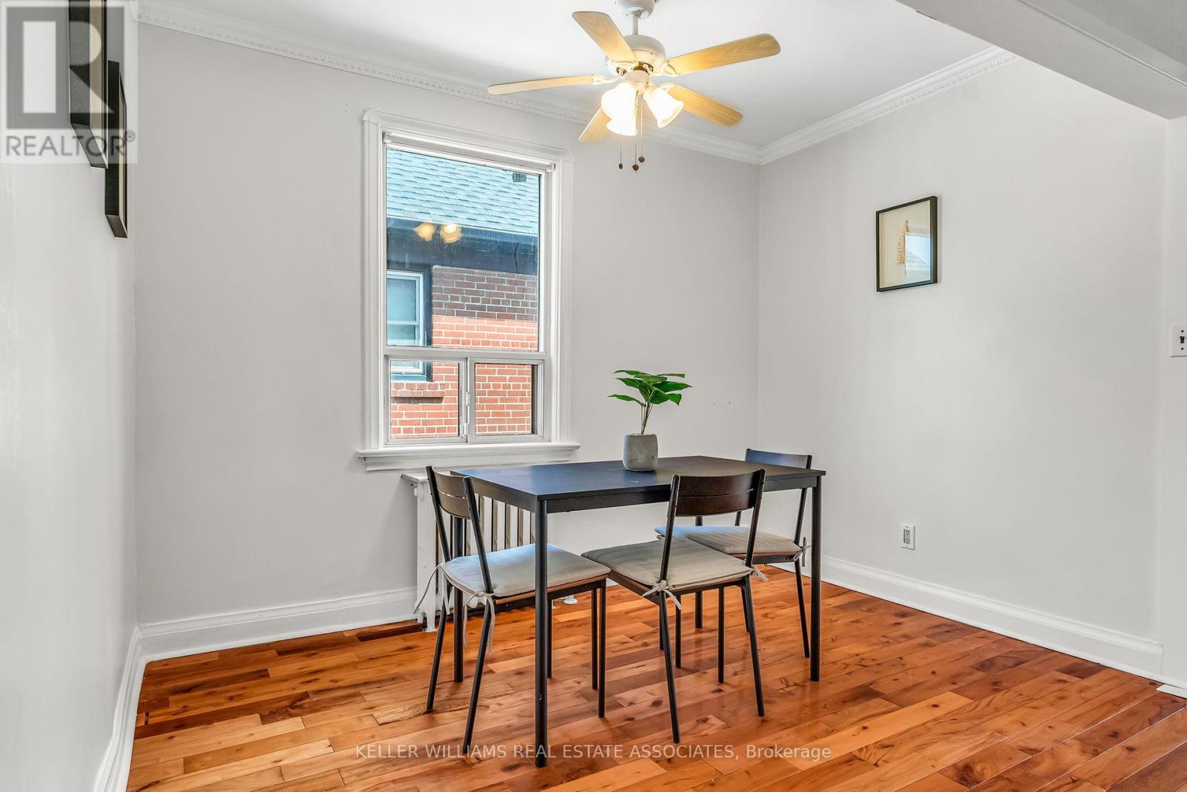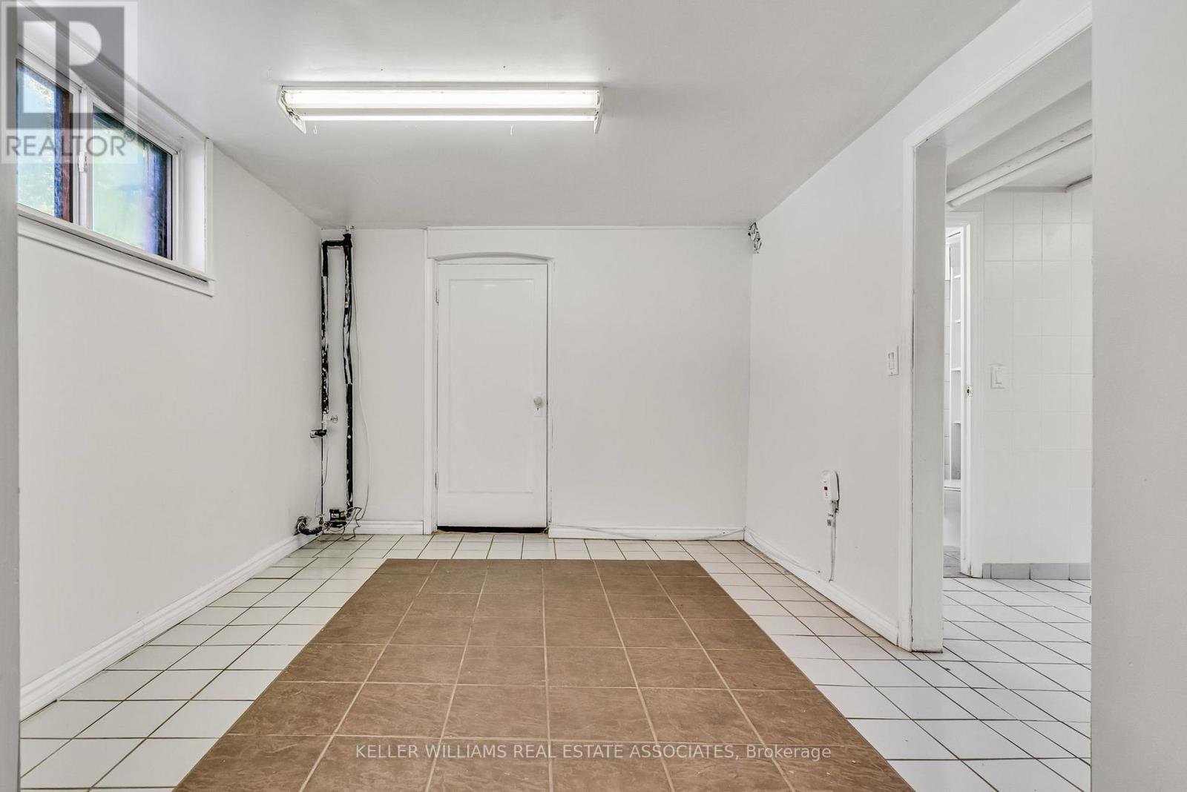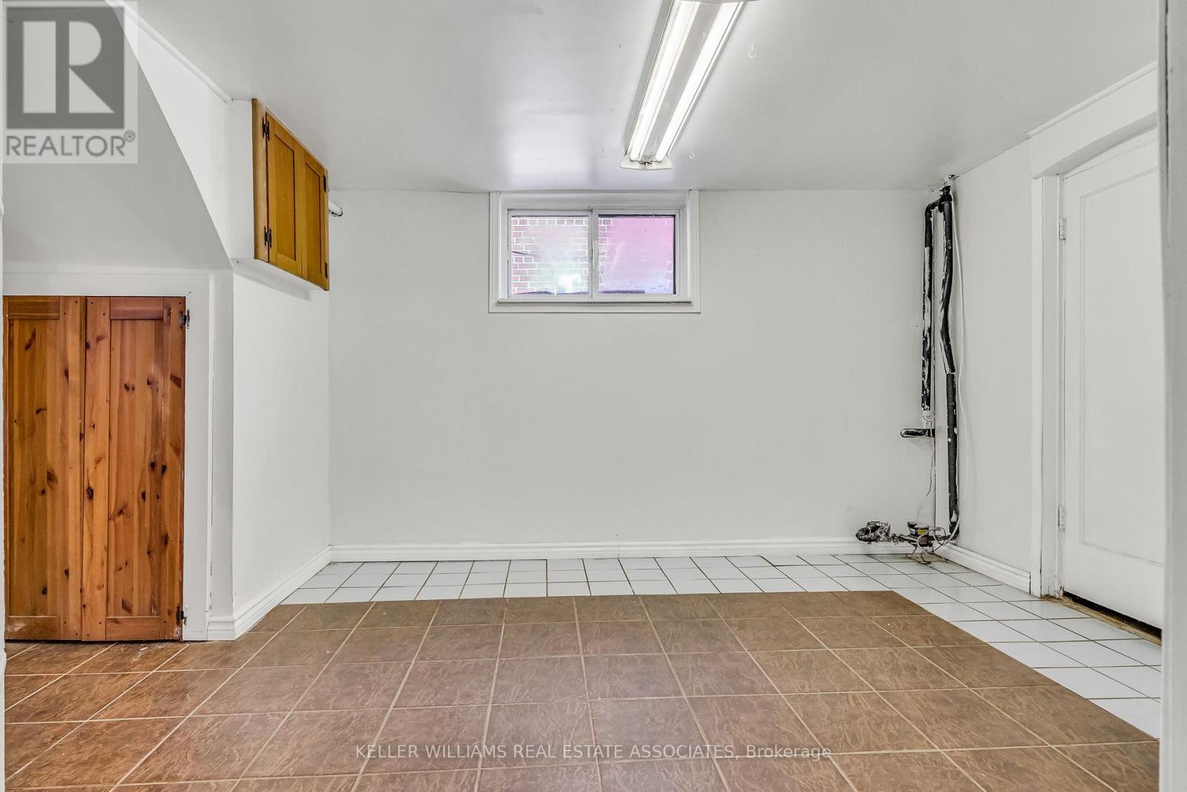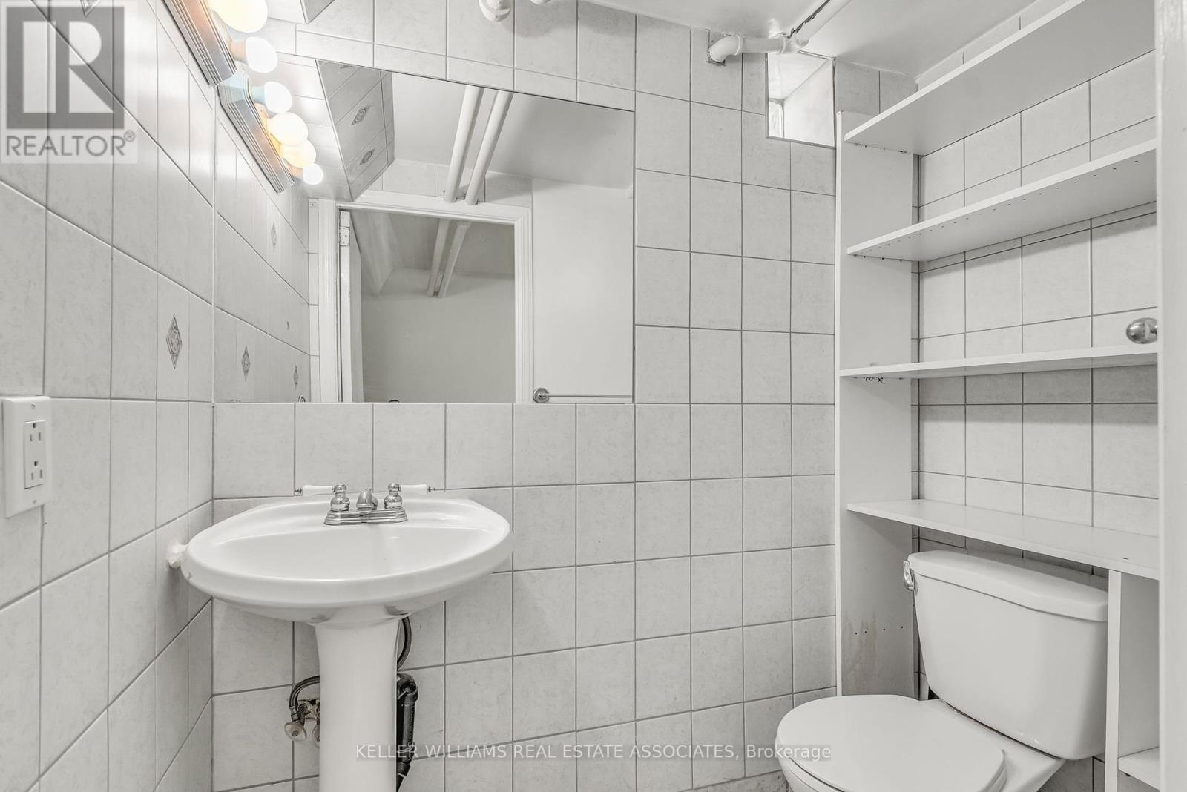6 Bedroom
3 Bathroom
1,500 - 2,000 ft2
Wall Unit
Forced Air
$1,085,000
Detached 2-storey home on a 32 x 125 ft lot in Mimico ready for your next move, rental, or reno project. Inside, youll find real hardwood floors on the main level, with crown moulding throughout the freshly painted home. A white, bright kitchen that overlooks the living area, adjacent to a separate dining room. The main-floor primary bedroom is steps from a full 4-piece bath. Upstairs offers two spacious bedrooms with closets and laminate flooring. The finished basement has a separate entrance, tile floors, two additional bedrooms, a full bath, and powder room ideal for rental income or multi-generational living. Enjoy a large fenced yard, a big shed for storage, and a glass partition fence. Located just steps from Lake Shore Blvd, 6 minute walk from the lake and 2min drive to Mimico Go Station, 24-hr streetcar, parks, legendary San Remo Bakery, schools, and more. A blank canvas with endless potential to make your own. A great pick for investors, renovators, or anyone who sees the bigger picture. (id:50976)
Open House
This property has open houses!
Starts at:
2:00 pm
Ends at:
4:00 pm
Starts at:
2:00 pm
Ends at:
4:00 pm
Property Details
|
MLS® Number
|
W12164825 |
|
Property Type
|
Single Family |
|
Community Name
|
Mimico |
|
Amenities Near By
|
Public Transit, Marina, Park, Schools |
|
Parking Space Total
|
5 |
Building
|
Bathroom Total
|
3 |
|
Bedrooms Above Ground
|
4 |
|
Bedrooms Below Ground
|
2 |
|
Bedrooms Total
|
6 |
|
Appliances
|
Dryer, Stove, Washer, Window Coverings, Refrigerator |
|
Basement Development
|
Finished |
|
Basement Features
|
Apartment In Basement |
|
Basement Type
|
N/a (finished) |
|
Construction Style Attachment
|
Detached |
|
Cooling Type
|
Wall Unit |
|
Exterior Finish
|
Brick |
|
Flooring Type
|
Hardwood, Laminate, Ceramic, Tile |
|
Foundation Type
|
Concrete |
|
Half Bath Total
|
1 |
|
Heating Type
|
Forced Air |
|
Stories Total
|
2 |
|
Size Interior
|
1,500 - 2,000 Ft2 |
|
Type
|
House |
|
Utility Water
|
Municipal Water |
Parking
Land
|
Acreage
|
No |
|
Land Amenities
|
Public Transit, Marina, Park, Schools |
|
Sewer
|
Sanitary Sewer |
|
Size Depth
|
125 Ft |
|
Size Frontage
|
32 Ft ,6 In |
|
Size Irregular
|
32.5 X 125 Ft |
|
Size Total Text
|
32.5 X 125 Ft |
Rooms
| Level |
Type |
Length |
Width |
Dimensions |
|
Lower Level |
Bedroom |
3.02 m |
2.79 m |
3.02 m x 2.79 m |
|
Lower Level |
Recreational, Games Room |
7.47 m |
2.84 m |
7.47 m x 2.84 m |
|
Lower Level |
Recreational, Games Room |
4.5 m |
2.97 m |
4.5 m x 2.97 m |
|
Lower Level |
Bedroom 5 |
3.15 m |
2.62 m |
3.15 m x 2.62 m |
|
Main Level |
Living Room |
4.27 m |
3.48 m |
4.27 m x 3.48 m |
|
Main Level |
Kitchen |
3.15 m |
2.64 m |
3.15 m x 2.64 m |
|
Main Level |
Dining Room |
3.18 m |
2.18 m |
3.18 m x 2.18 m |
|
Main Level |
Primary Bedroom |
3.78 m |
2.95 m |
3.78 m x 2.95 m |
|
Main Level |
Bedroom 2 |
3.15 m |
2.84 m |
3.15 m x 2.84 m |
|
Upper Level |
Bedroom 3 |
4.14 m |
3.86 m |
4.14 m x 3.86 m |
|
Upper Level |
Bedroom 4 |
4.37 m |
4.17 m |
4.37 m x 4.17 m |
https://www.realtor.ca/real-estate/28348792/80-albani-street-toronto-mimico-mimico
























































