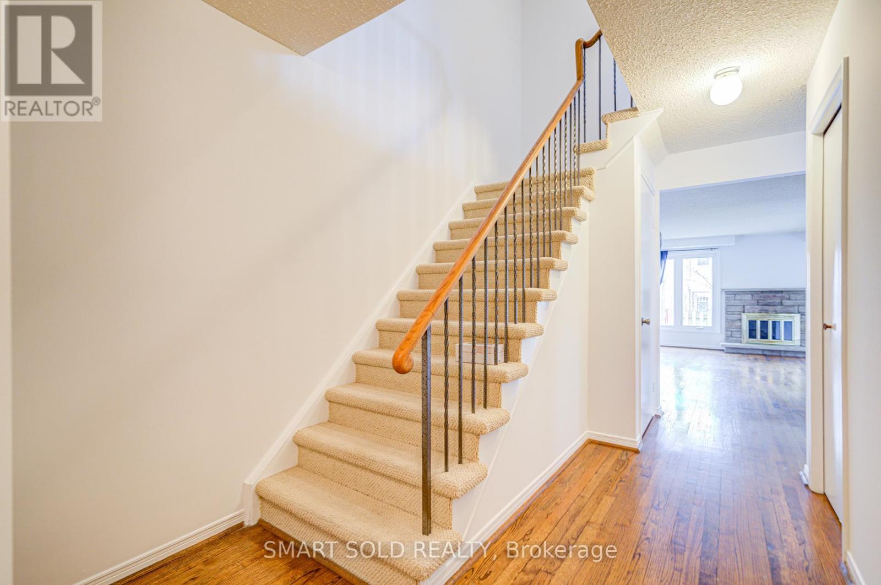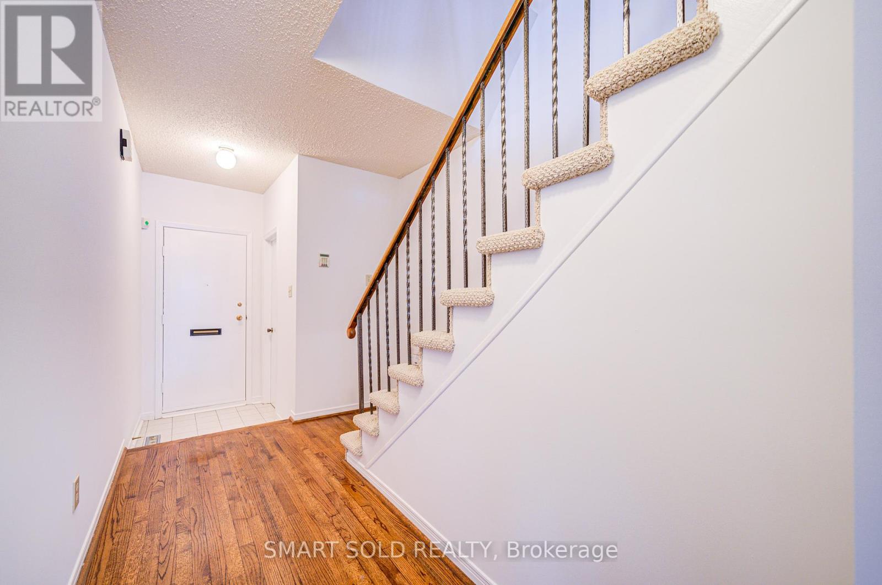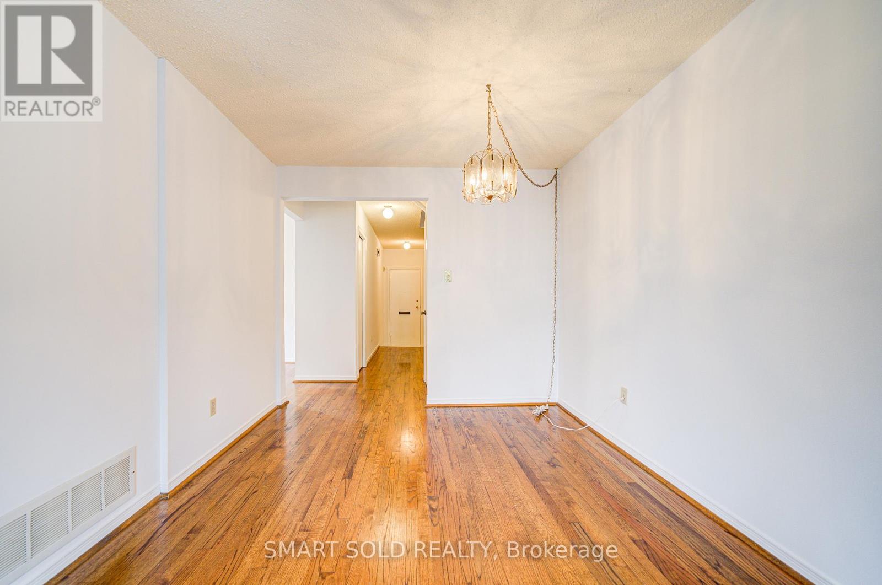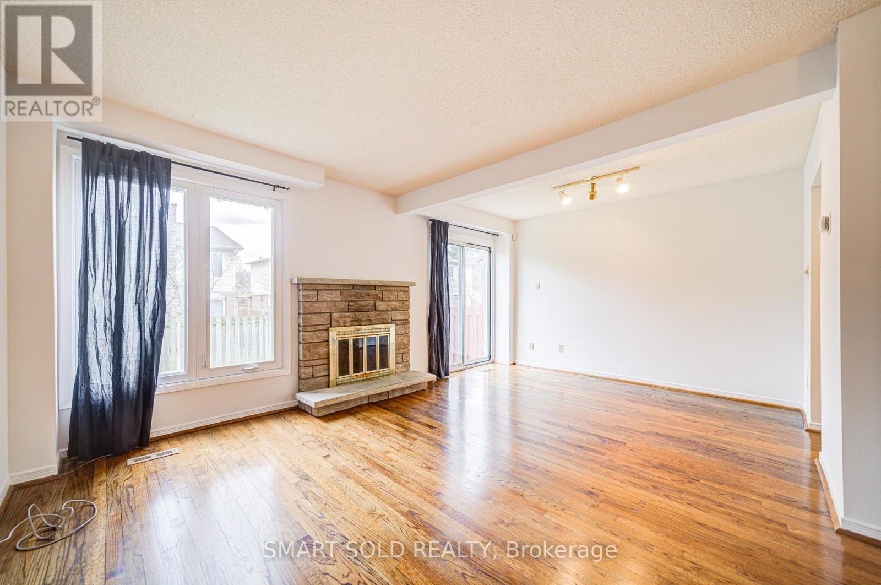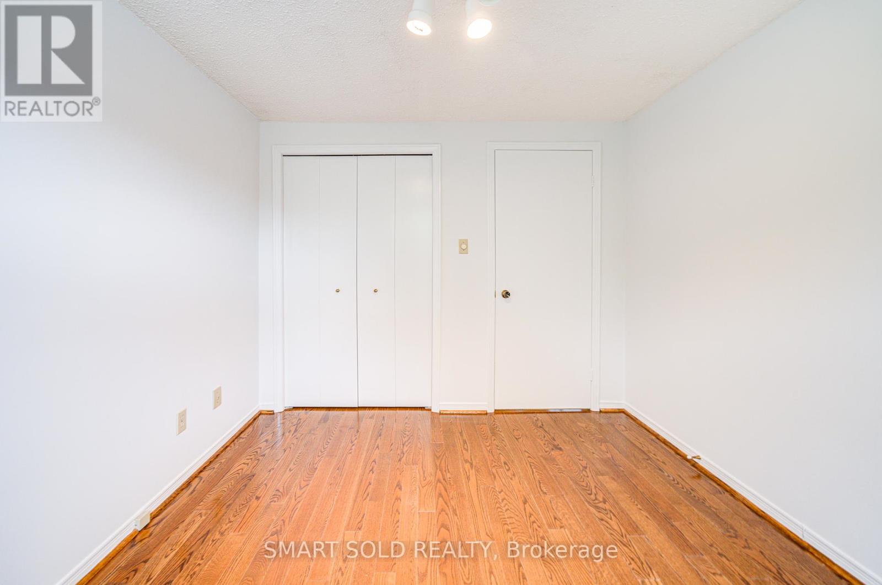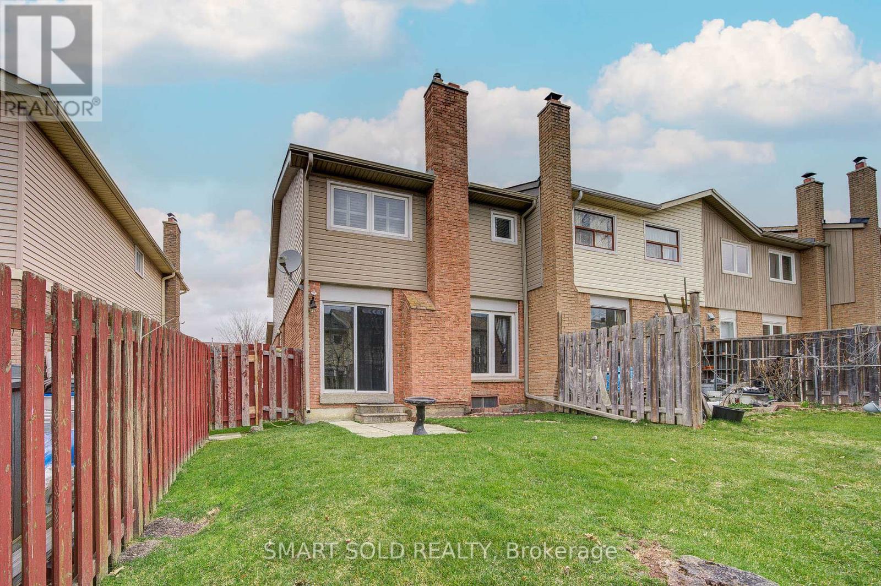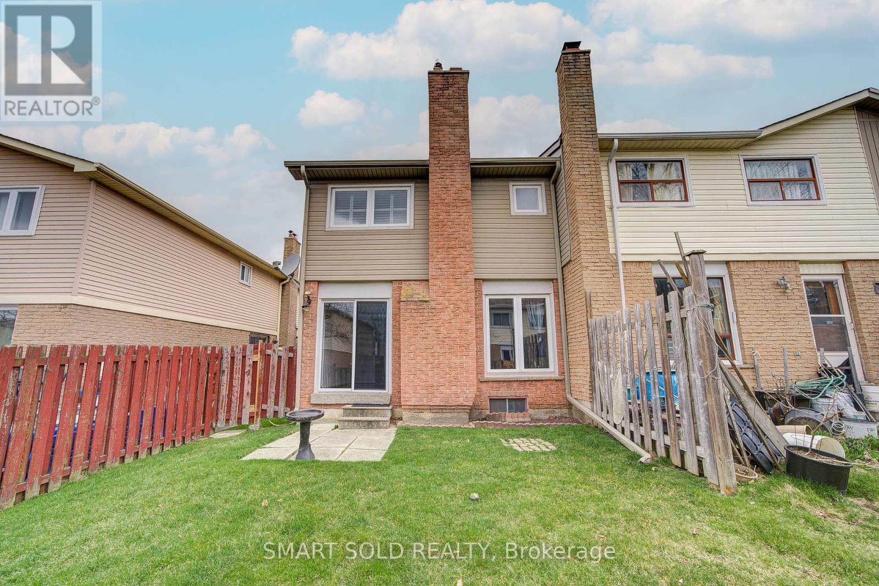4 Bedroom
3 Bathroom
1,100 - 1,500 ft2
Fireplace
Central Air Conditioning
Forced Air
$788,000
Welcome to this stunning 4-bedroom, 3-bathroom townhome, in the highly sought-after Agincourt North neighborhood. Step inside to discover a bright, beautifully maintained home with a spacious and family-friendly layout. The exceptionally large primary bedroom offers a relaxing retreat, complemented by three generously sized bedrooms. Enjoy cozy evenings by the fireplaces. Newer roof, siding, eavestroughs, soffits and fascia and windows. Conveniently located just minutes from Highways 401 & 404, top-rated schools, parks, shopping centers, and public transit. this is a home that blends comfort, charm, and unbeatable location. (id:50976)
Open House
This property has open houses!
Starts at:
2:00 pm
Ends at:
4:00 pm
Property Details
|
MLS® Number
|
E12087900 |
|
Property Type
|
Single Family |
|
Community Name
|
Agincourt North |
|
Parking Space Total
|
3 |
Building
|
Bathroom Total
|
3 |
|
Bedrooms Above Ground
|
4 |
|
Bedrooms Total
|
4 |
|
Amenities
|
Fireplace(s) |
|
Appliances
|
Garage Door Opener Remote(s), All |
|
Basement Development
|
Unfinished |
|
Basement Type
|
Full (unfinished) |
|
Construction Style Attachment
|
Attached |
|
Cooling Type
|
Central Air Conditioning |
|
Exterior Finish
|
Brick, Vinyl Siding |
|
Fireplace Present
|
Yes |
|
Fireplace Total
|
1 |
|
Flooring Type
|
Hardwood, Ceramic |
|
Foundation Type
|
Unknown |
|
Half Bath Total
|
1 |
|
Heating Fuel
|
Natural Gas |
|
Heating Type
|
Forced Air |
|
Stories Total
|
2 |
|
Size Interior
|
1,100 - 1,500 Ft2 |
|
Type
|
Row / Townhouse |
|
Utility Water
|
Municipal Water |
Parking
Land
|
Acreage
|
No |
|
Sewer
|
Sanitary Sewer |
|
Size Depth
|
100 Ft ,6 In |
|
Size Frontage
|
25 Ft |
|
Size Irregular
|
25 X 100.5 Ft |
|
Size Total Text
|
25 X 100.5 Ft |
Rooms
| Level |
Type |
Length |
Width |
Dimensions |
|
Second Level |
Bedroom |
4.42 m |
3.88 m |
4.42 m x 3.88 m |
|
Second Level |
Bedroom 2 |
3.1 m |
2.8 m |
3.1 m x 2.8 m |
|
Second Level |
Bedroom 3 |
3.59 m |
2.62 m |
3.59 m x 2.62 m |
|
Second Level |
Bedroom 4 |
3.3 m |
2.82 m |
3.3 m x 2.82 m |
|
Ground Level |
Foyer |
1.37 m |
1.2 m |
1.37 m x 1.2 m |
|
Ground Level |
Kitchen |
2.3 m |
4.8 m |
2.3 m x 4.8 m |
|
Ground Level |
Eating Area |
2.3 m |
2.34 m |
2.3 m x 2.34 m |
|
Ground Level |
Living Room |
5.34 m |
3.62 m |
5.34 m x 3.62 m |
|
Ground Level |
Dining Room |
2.9 m |
2.62 m |
2.9 m x 2.62 m |
https://www.realtor.ca/real-estate/28179701/80-blue-eagle-trail-toronto-agincourt-north-agincourt-north







