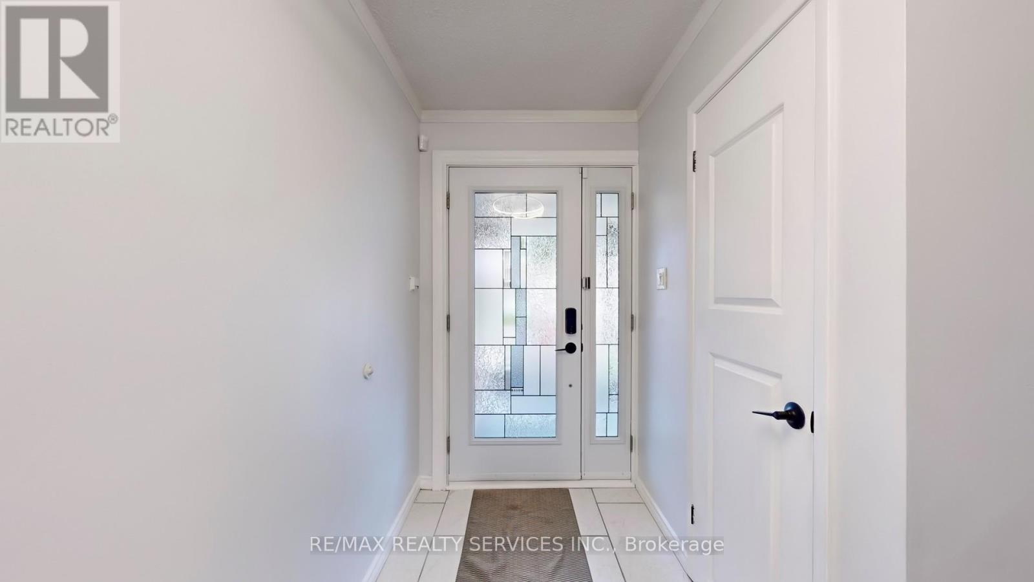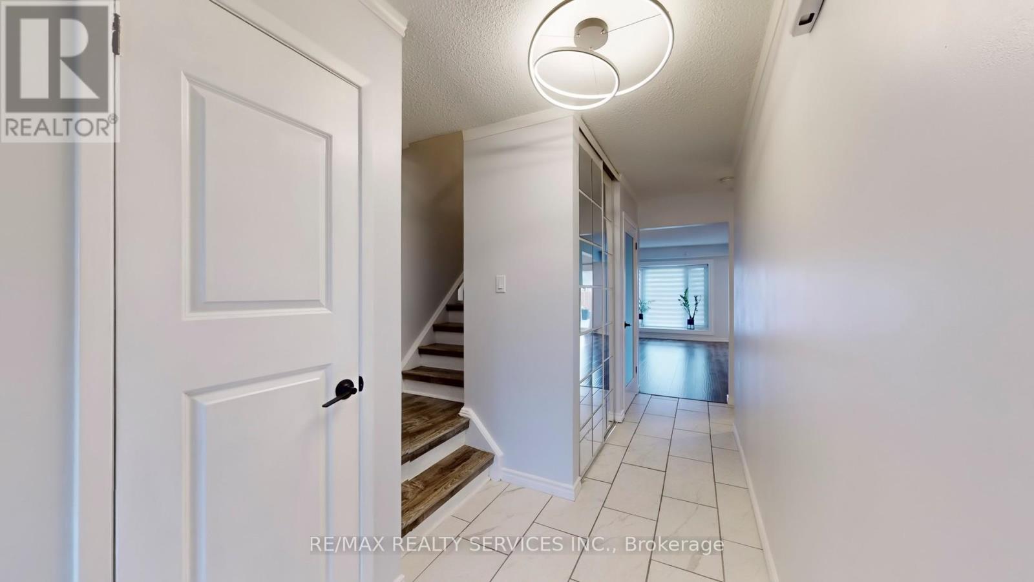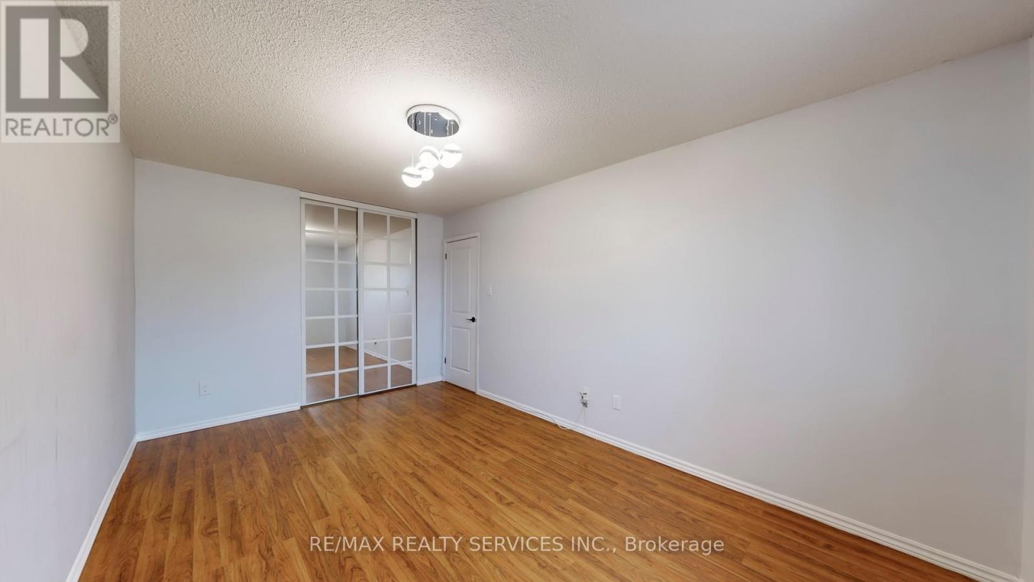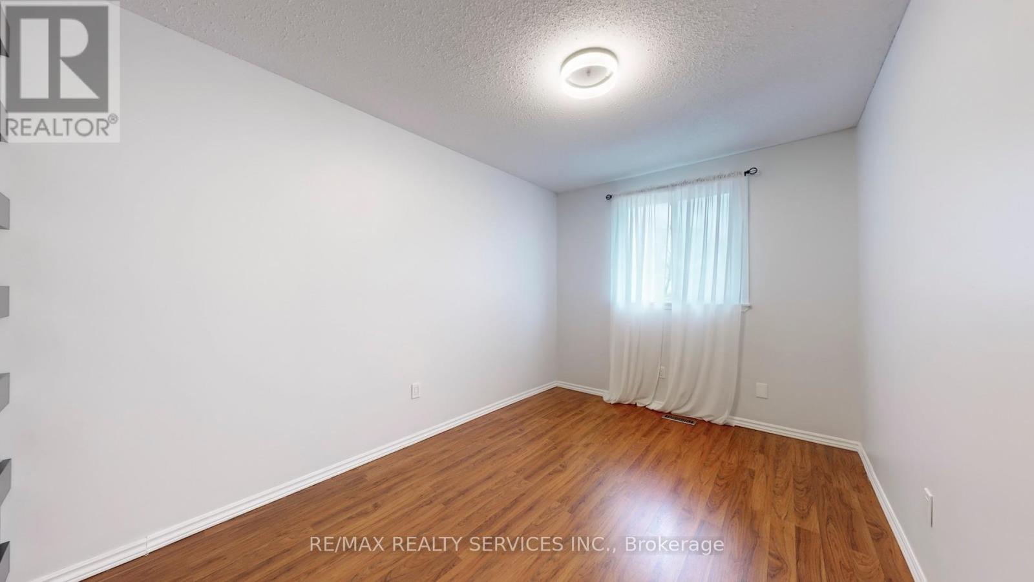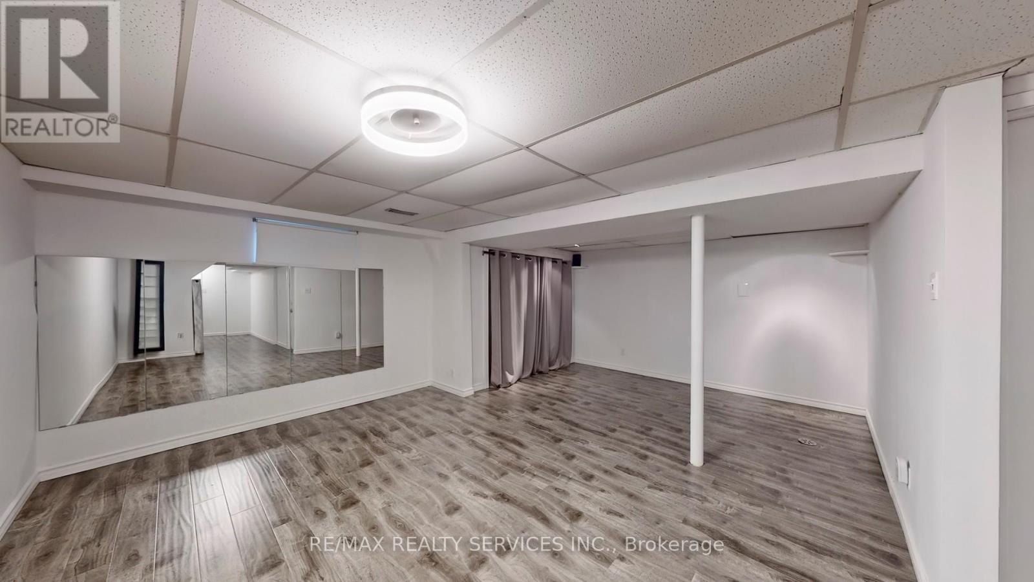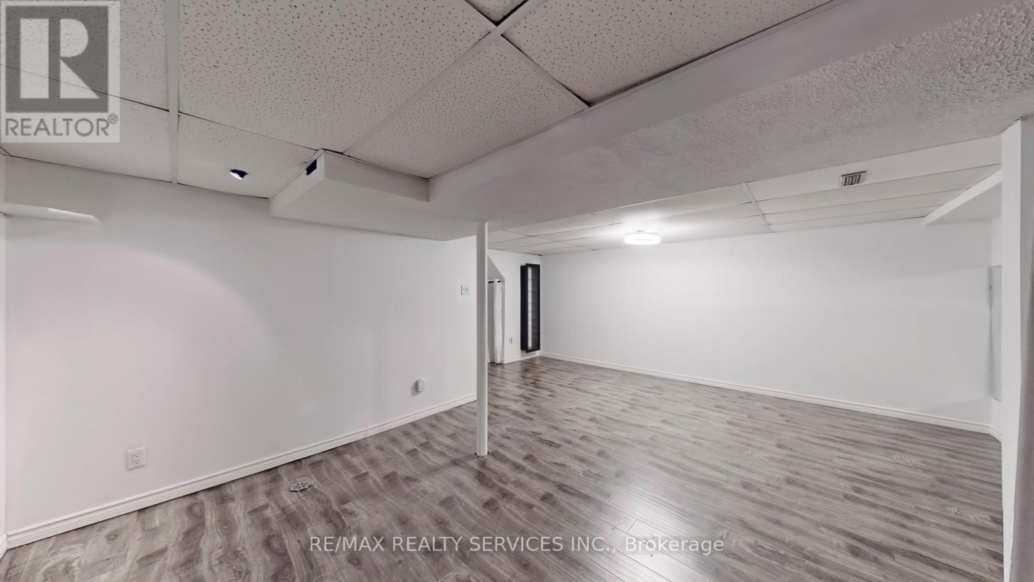3 Bedroom
3 Bathroom
1,200 - 1,399 ft2
Outdoor Pool
Central Air Conditioning
Forced Air
$699,900Maintenance, Cable TV, Common Area Maintenance, Insurance, Parking, Water
$741 Monthly
Welcome Home to 80 Carisbrooke Court! Nestled in a desirable, mature, and family-friendly community, this beautifully updated 3-bedroom, 2.5-bath condo townhome is move-in ready and filled with natural light! Enjoy modern finishes throughout, including neutral paint tones, updated light fixtures, laminate flooring, and stylish zebra blinds with curtains and rods. The main floor features newer laminate flooring, a spacious open-concept living and dining area, and a updated kitchen with added pantry space, tiled floors, elegant backsplash, and newer stainless steel appliances. A refreshed 2-piece powder room and a walk-out to your private, low-maintenance backyard with a composite deck complete the main level. Upstairs, you'll find three generously sized bedrooms all with laminate flooring and an updated 4-piece bathroom. The fully finished basement offers additional living space ideal for a recreation room, home office, or guest area, includes a 3-piece bath and laundry/utility room . Don't miss this opportunity to live in a well-maintained, family-oriented complex close to parks, schools, shopping, and transit! **Maintenance Fees Include: Internet, Cable, Water, Exterior Maintenance, Building Insurance & Amenities Such As Outdoor Pool, Party/Meeting Room & Visitors Parking!! 250V Electriv Vehicle Charger Included! (id:50976)
Property Details
|
MLS® Number
|
W12164563 |
|
Property Type
|
Single Family |
|
Community Name
|
Central Park |
|
Amenities Near By
|
Park, Public Transit, Schools |
|
Community Features
|
Pet Restrictions, Community Centre |
|
Equipment Type
|
Water Heater - Gas |
|
Features
|
Carpet Free, In Suite Laundry |
|
Parking Space Total
|
2 |
|
Pool Type
|
Outdoor Pool |
|
Rental Equipment Type
|
Water Heater - Gas |
|
Structure
|
Deck |
Building
|
Bathroom Total
|
3 |
|
Bedrooms Above Ground
|
3 |
|
Bedrooms Total
|
3 |
|
Amenities
|
Party Room, Visitor Parking |
|
Appliances
|
Garage Door Opener Remote(s), Dishwasher, Dryer, Garage Door Opener, Hood Fan, Microwave, Stove, Washer, Window Coverings, Refrigerator |
|
Basement Development
|
Finished |
|
Basement Type
|
Full (finished) |
|
Cooling Type
|
Central Air Conditioning |
|
Exterior Finish
|
Aluminum Siding, Brick |
|
Flooring Type
|
Laminate, Tile |
|
Half Bath Total
|
1 |
|
Heating Fuel
|
Natural Gas |
|
Heating Type
|
Forced Air |
|
Stories Total
|
2 |
|
Size Interior
|
1,200 - 1,399 Ft2 |
|
Type
|
Row / Townhouse |
Parking
Land
|
Acreage
|
No |
|
Land Amenities
|
Park, Public Transit, Schools |
Rooms
| Level |
Type |
Length |
Width |
Dimensions |
|
Second Level |
Primary Bedroom |
4.86 m |
2.74 m |
4.86 m x 2.74 m |
|
Second Level |
Bedroom 2 |
3.82 m |
3 m |
3.82 m x 3 m |
|
Second Level |
Bedroom 3 |
3.79 m |
2.68 m |
3.79 m x 2.68 m |
|
Basement |
Recreational, Games Room |
3.79 m |
2.68 m |
3.79 m x 2.68 m |
|
Main Level |
Living Room |
5.46 m |
3.22 m |
5.46 m x 3.22 m |
|
Main Level |
Dining Room |
3.06 m |
2.5 m |
3.06 m x 2.5 m |
|
Main Level |
Kitchen |
3.52 m |
2.39 m |
3.52 m x 2.39 m |
https://www.realtor.ca/real-estate/28348136/80-carisbrooke-court-brampton-central-park-central-park







