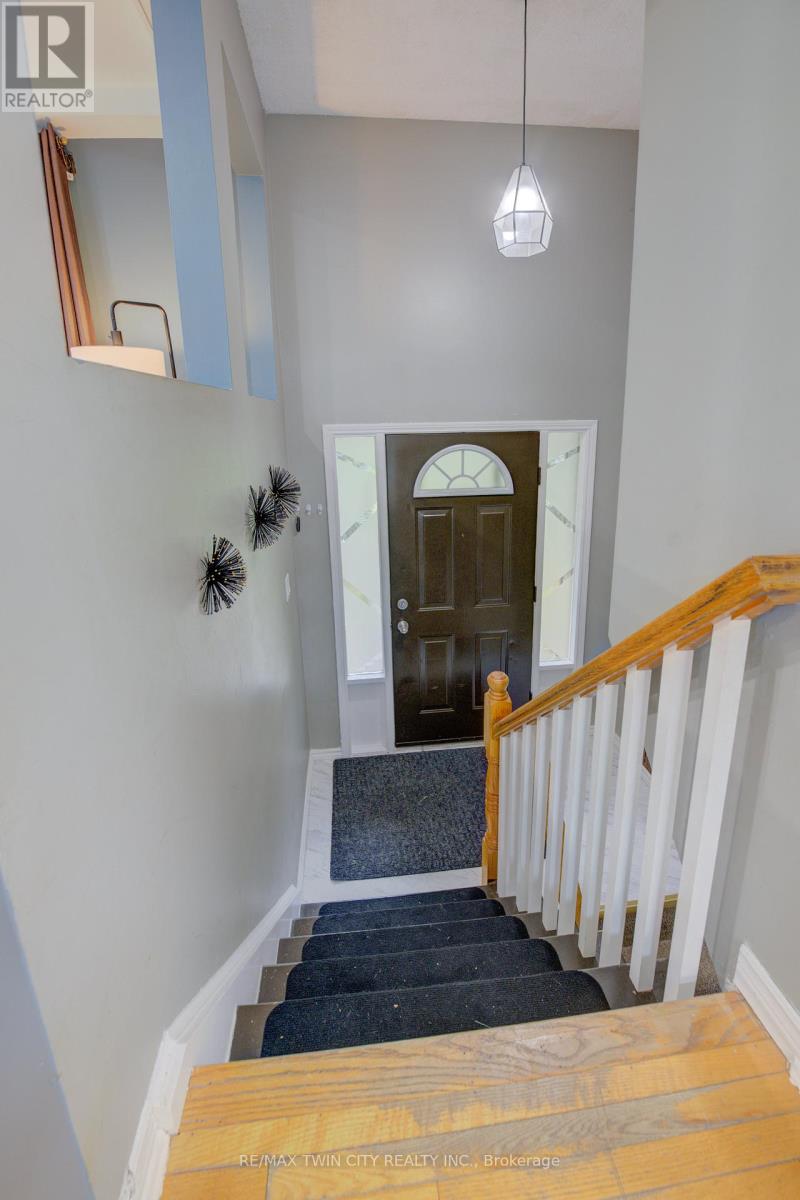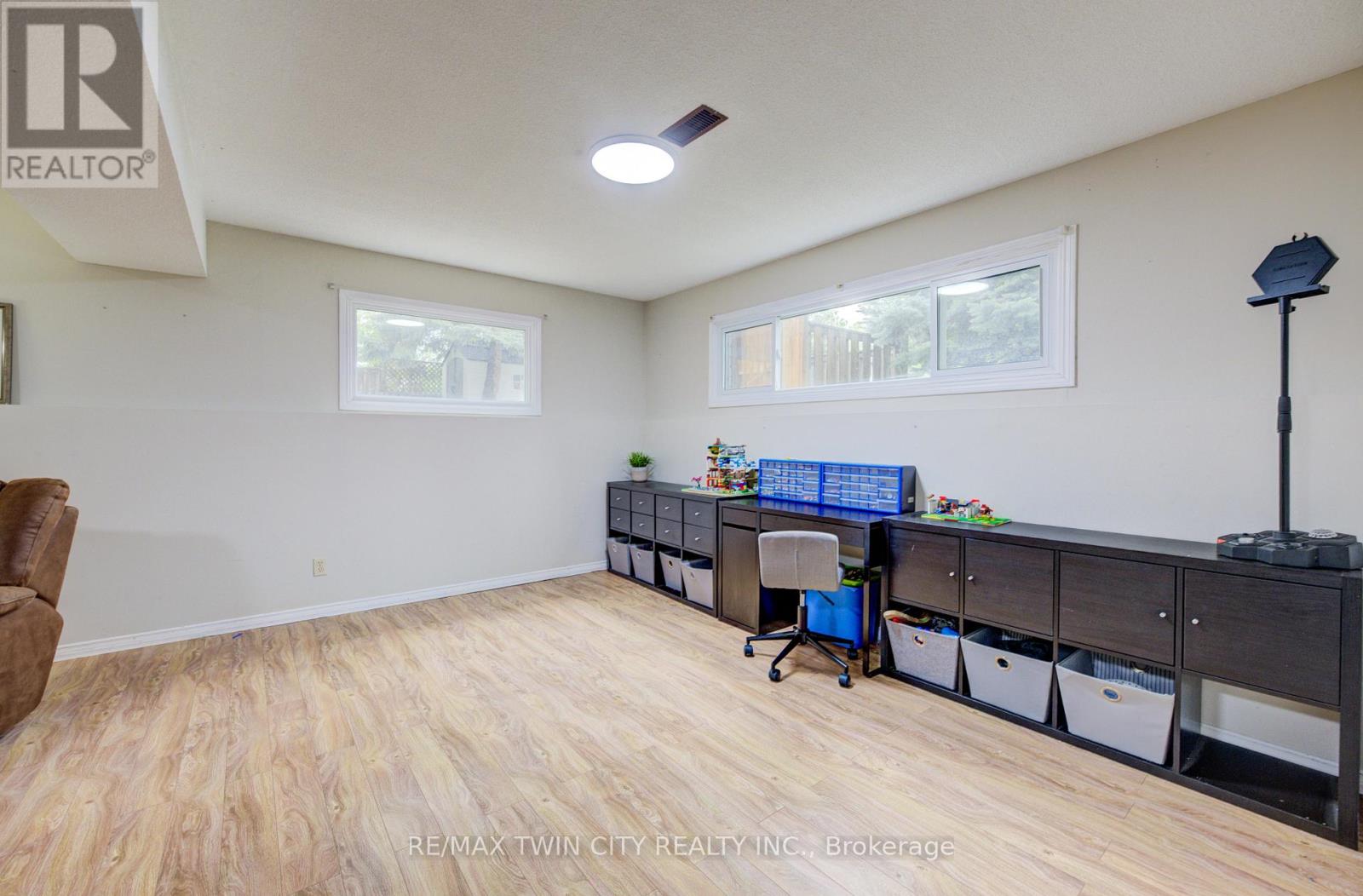3 Bedroom
2 Bathroom
700 - 1,100 ft2
Raised Bungalow
Fireplace
Central Air Conditioning
Forced Air
$650,000
OPEN HOUSE Sat May 24 & Sun May 25, 2-4. Welcome to this beautifully maintained raised bungalow, tucked away on a tree-lined street in the heart of Country Hills West one of Kitchener's most sought-after, family-friendly neighborhoods. Offering a perfect blend of comfort and convenience, this home is ideal for growing families. The main floor features a bright, updated eat-in kitchen with ample cupboard space and sliding doors that lead to a spacious deck and fully fenced, pet-friendly backyard perfect for outdoor dining, play, or gardening. The open-concept living and dining area boasts a striking coffered ceiling and is filled with natural light, creating a warm and inviting space to relax or entertain. Three generously sized bedrooms and a large 4-piece bathroom complete the main level. Downstairs, the fully finished basement includes oversized windows, a cozy gas fireplace, and a separate entrance through the garage making it perfect for extended family living or future in-law suite potential. A large rec room and a convenient 2-piece bathroom add flexibility to the homes lower level. Ideally located close to parks, schools, public transit, scenic walking trails, and all major shopping amenities with a community centre just down the street! Don't miss this fantastic opportunity! (id:50976)
Open House
This property has open houses!
Starts at:
2:00 pm
Ends at:
4:00 pm
Starts at:
2:00 pm
Ends at:
4:00 pm
Property Details
|
MLS® Number
|
X12165727 |
|
Property Type
|
Single Family |
|
Parking Space Total
|
3 |
Building
|
Bathroom Total
|
2 |
|
Bedrooms Above Ground
|
3 |
|
Bedrooms Total
|
3 |
|
Age
|
31 To 50 Years |
|
Amenities
|
Fireplace(s) |
|
Appliances
|
Water Softener, Dishwasher, Dryer, Garage Door Opener, Microwave, Hood Fan, Stove, Washer, Window Coverings, Refrigerator |
|
Architectural Style
|
Raised Bungalow |
|
Basement Development
|
Finished |
|
Basement Type
|
Full (finished) |
|
Construction Style Attachment
|
Detached |
|
Cooling Type
|
Central Air Conditioning |
|
Exterior Finish
|
Brick |
|
Fireplace Present
|
Yes |
|
Fireplace Total
|
1 |
|
Foundation Type
|
Poured Concrete |
|
Half Bath Total
|
1 |
|
Heating Fuel
|
Natural Gas |
|
Heating Type
|
Forced Air |
|
Stories Total
|
1 |
|
Size Interior
|
700 - 1,100 Ft2 |
|
Type
|
House |
|
Utility Water
|
Municipal Water |
Parking
Land
|
Acreage
|
No |
|
Sewer
|
Sanitary Sewer |
|
Size Depth
|
112 Ft |
|
Size Frontage
|
55 Ft |
|
Size Irregular
|
55 X 112 Ft |
|
Size Total Text
|
55 X 112 Ft |
|
Zoning Description
|
R2a |
Rooms
| Level |
Type |
Length |
Width |
Dimensions |
|
Basement |
Other |
2.34 m |
3.21 m |
2.34 m x 3.21 m |
|
Basement |
Recreational, Games Room |
6.9 m |
6.33 m |
6.9 m x 6.33 m |
|
Basement |
Bathroom |
1.37 m |
1.44 m |
1.37 m x 1.44 m |
|
Basement |
Utility Room |
3.37 m |
2.33 m |
3.37 m x 2.33 m |
|
Main Level |
Living Room |
4.25 m |
4.3 m |
4.25 m x 4.3 m |
|
Main Level |
Kitchen |
3.22 m |
3.84 m |
3.22 m x 3.84 m |
|
Main Level |
Dining Room |
2.74 m |
2.22 m |
2.74 m x 2.22 m |
|
Main Level |
Bathroom |
2.47 m |
2.24 m |
2.47 m x 2.24 m |
|
Main Level |
Primary Bedroom |
3.21 m |
3.8 m |
3.21 m x 3.8 m |
|
Main Level |
Bedroom |
2.72 m |
2.91 m |
2.72 m x 2.91 m |
|
Main Level |
Bedroom |
3.01 m |
2.76 m |
3.01 m x 2.76 m |
Utilities
|
Cable
|
Installed |
|
Sewer
|
Installed |
https://www.realtor.ca/real-estate/28350381/80-folkstone-crescent-kitchener















































