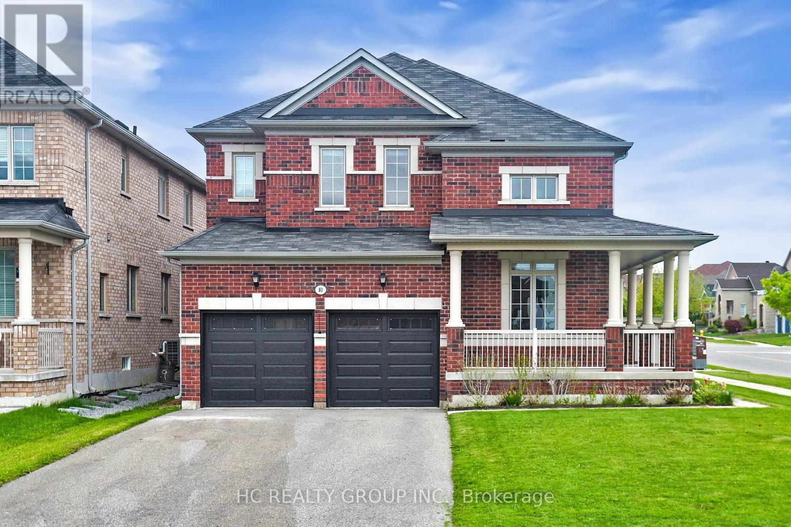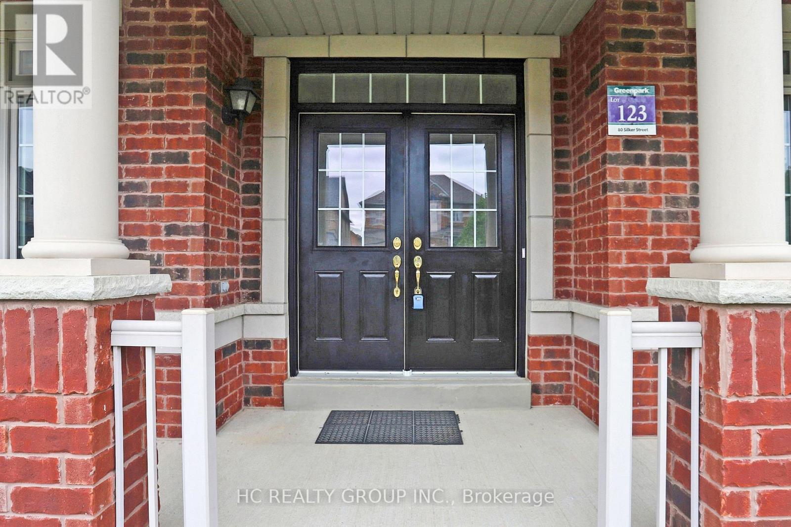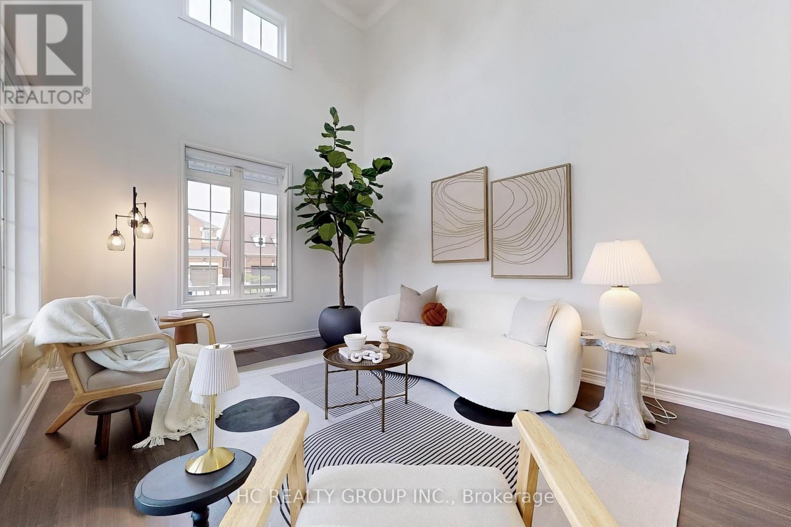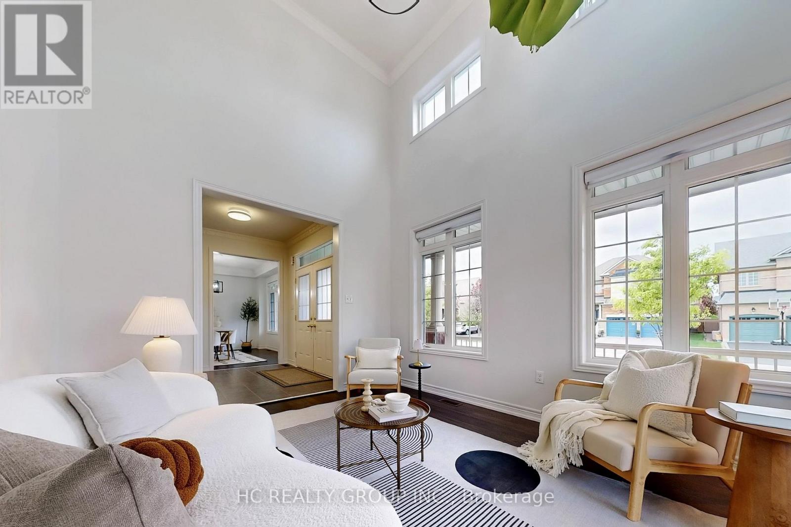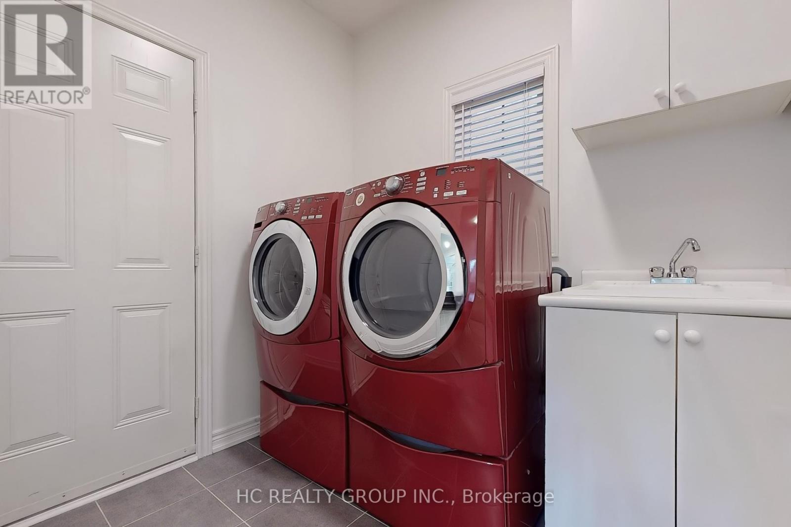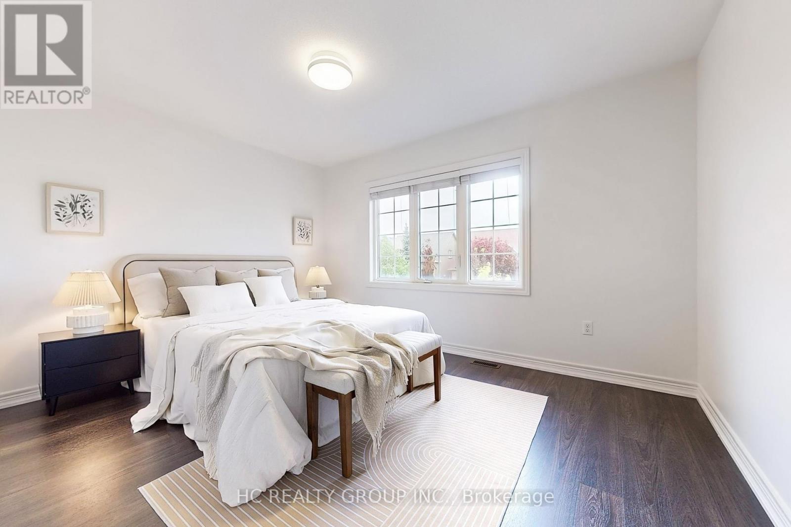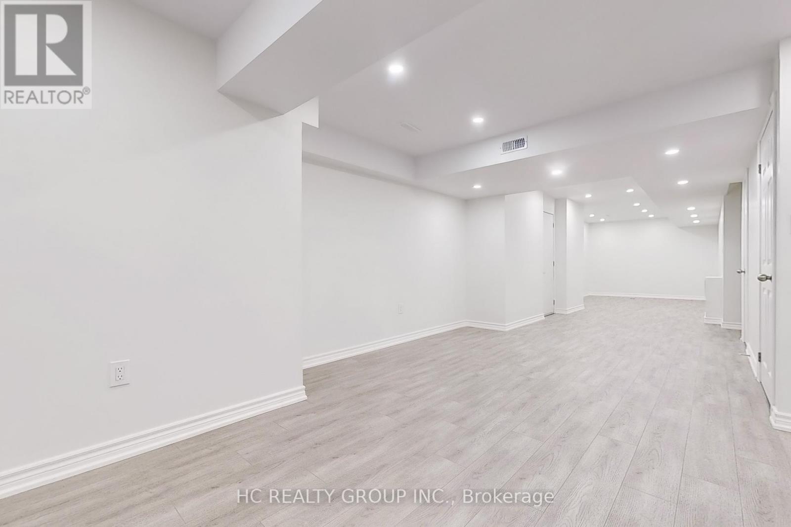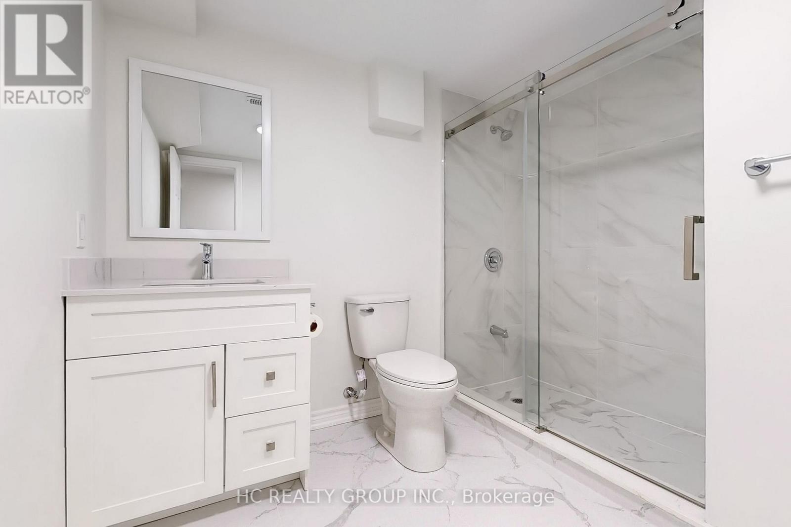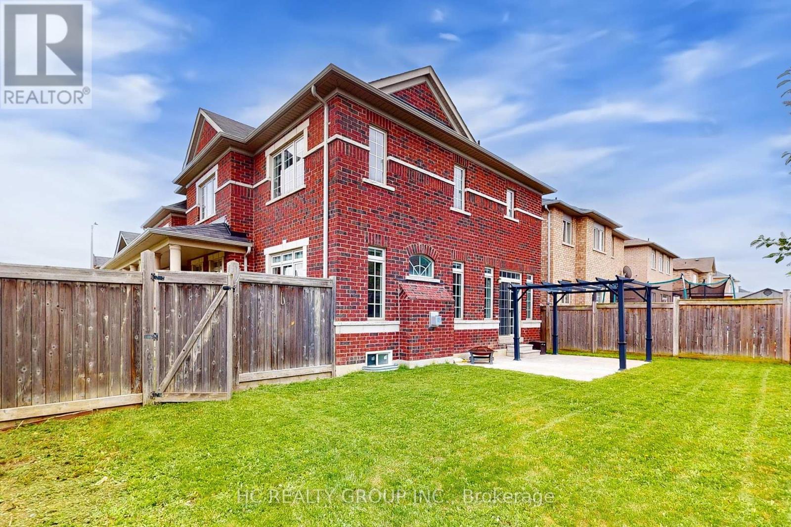5 Bedroom
5 Bathroom
2,500 - 3,000 ft2
Fireplace
Central Air Conditioning
Forced Air
$1,698,000
Stunning premium corner Home in Prestigious Patterson!Beautifully upgraded 4+1 bedroom, 4 bathroom home on a premium lot in one of Vaughans most sought-after neighborhoods. This elegant residence features soaring 16-ft ceilings in the living room, crown mouldings in the living, dining, and foyer, and a grand double-door entry.Enjoy a newly renovated white kitchen, updated bathrooms with granite vanity tops, a fully finished basement, and freshly painted interiors that create a bright, modern atmosphere.The second floor offers two spacious ensuite bedrooms, ideal for families or multi-generational living. Additional highlights include a skylight above the landing for abundant natural light.Conveniently located near top rated schools, parks, public transit, shopping and all essential amenities this home is the perfect blend of style, space, and functionality in a prime location. (id:50976)
Open House
This property has open houses!
Starts at:
2:00 pm
Ends at:
4:00 pm
Starts at:
2:00 pm
Ends at:
4:00 pm
Property Details
|
MLS® Number
|
N12164975 |
|
Property Type
|
Single Family |
|
Community Name
|
Patterson |
|
Features
|
Carpet Free |
|
Parking Space Total
|
6 |
Building
|
Bathroom Total
|
5 |
|
Bedrooms Above Ground
|
4 |
|
Bedrooms Below Ground
|
1 |
|
Bedrooms Total
|
5 |
|
Age
|
6 To 15 Years |
|
Amenities
|
Fireplace(s) |
|
Appliances
|
Blinds, Dishwasher, Dryer, Garage Door Opener, Hood Fan, Stove, Washer, Refrigerator |
|
Basement Development
|
Finished |
|
Basement Type
|
N/a (finished) |
|
Construction Style Attachment
|
Detached |
|
Cooling Type
|
Central Air Conditioning |
|
Exterior Finish
|
Brick |
|
Fireplace Present
|
Yes |
|
Fireplace Total
|
1 |
|
Foundation Type
|
Concrete |
|
Half Bath Total
|
1 |
|
Heating Fuel
|
Natural Gas |
|
Heating Type
|
Forced Air |
|
Stories Total
|
2 |
|
Size Interior
|
2,500 - 3,000 Ft2 |
|
Type
|
House |
|
Utility Water
|
Municipal Water |
Parking
Land
|
Acreage
|
No |
|
Sewer
|
Sanitary Sewer |
|
Size Depth
|
105 Ft ,8 In |
|
Size Frontage
|
51 Ft ,10 In |
|
Size Irregular
|
51.9 X 105.7 Ft ; E 34.07/25.19, N 87.94, W 51.88, S 105.7 |
|
Size Total Text
|
51.9 X 105.7 Ft ; E 34.07/25.19, N 87.94, W 51.88, S 105.7 |
|
Zoning Description
|
Residential |
Rooms
| Level |
Type |
Length |
Width |
Dimensions |
|
Second Level |
Primary Bedroom |
4.75 m |
4.57 m |
4.75 m x 4.57 m |
|
Second Level |
Bedroom 2 |
3.97 m |
3.71 m |
3.97 m x 3.71 m |
|
Second Level |
Bedroom 3 |
4.58 m |
4.05 m |
4.58 m x 4.05 m |
|
Second Level |
Bedroom 4 |
3.99 m |
3.04 m |
3.99 m x 3.04 m |
|
Basement |
Bedroom 5 |
3.1 m |
3.6 m |
3.1 m x 3.6 m |
|
Ground Level |
Living Room |
4.22 m |
3.36 m |
4.22 m x 3.36 m |
|
Ground Level |
Dining Room |
4.23 m |
3.66 m |
4.23 m x 3.66 m |
|
Ground Level |
Family Room |
4.76 m |
4.2 m |
4.76 m x 4.2 m |
|
Ground Level |
Kitchen |
3.64 m |
3 m |
3.64 m x 3 m |
|
Ground Level |
Eating Area |
3.66 m |
3.42 m |
3.66 m x 3.42 m |
https://www.realtor.ca/real-estate/28349302/80-silker-street-vaughan-patterson-patterson



