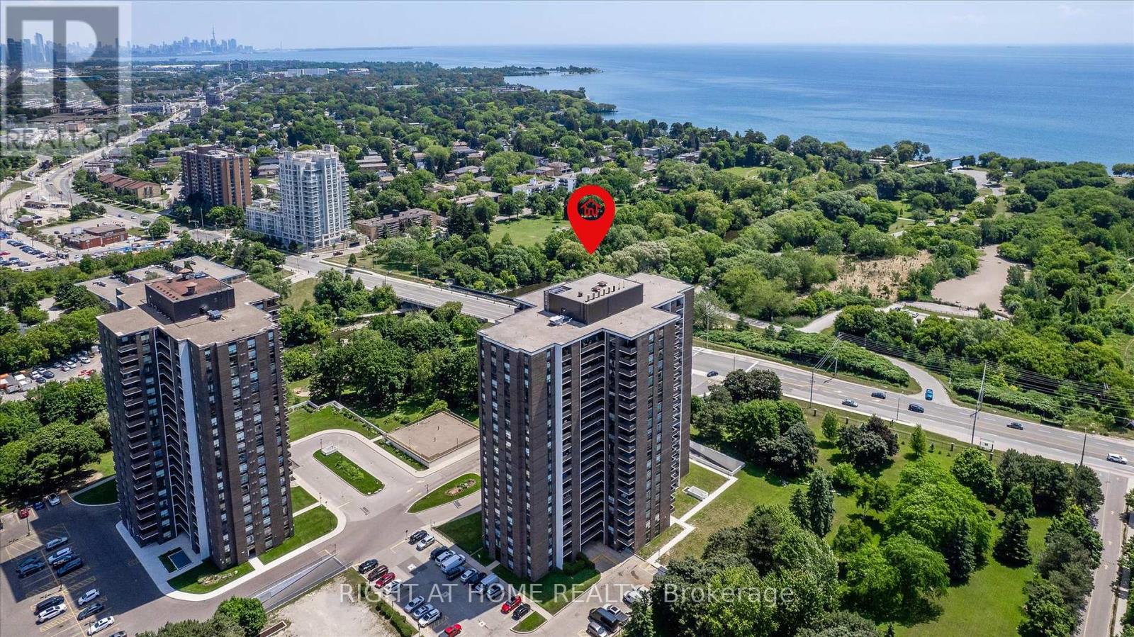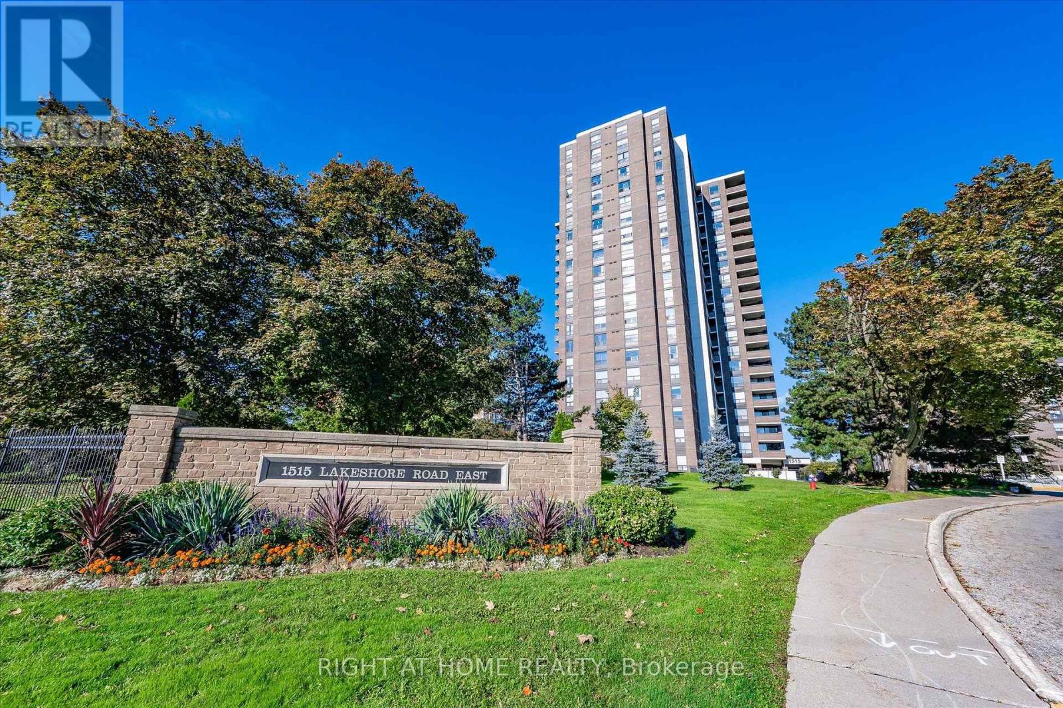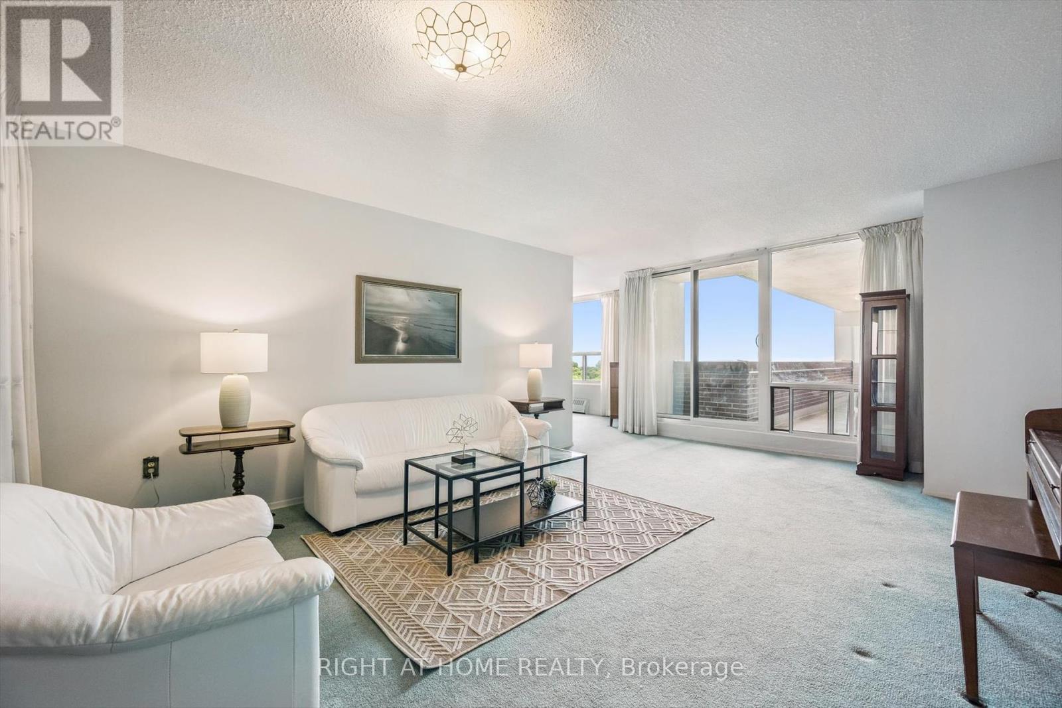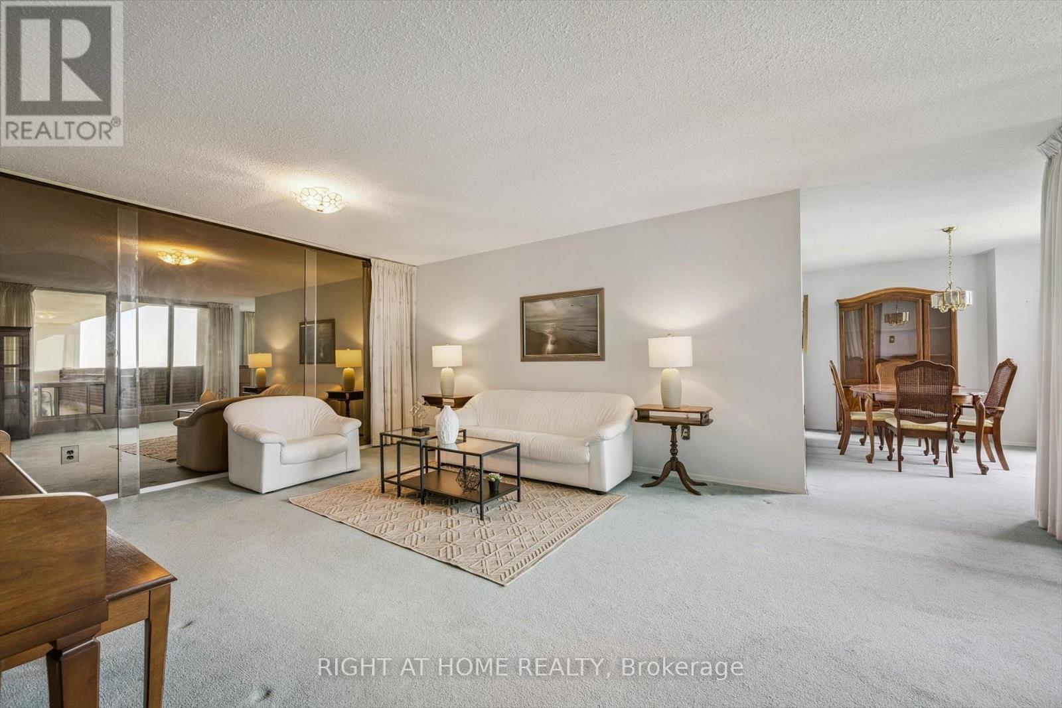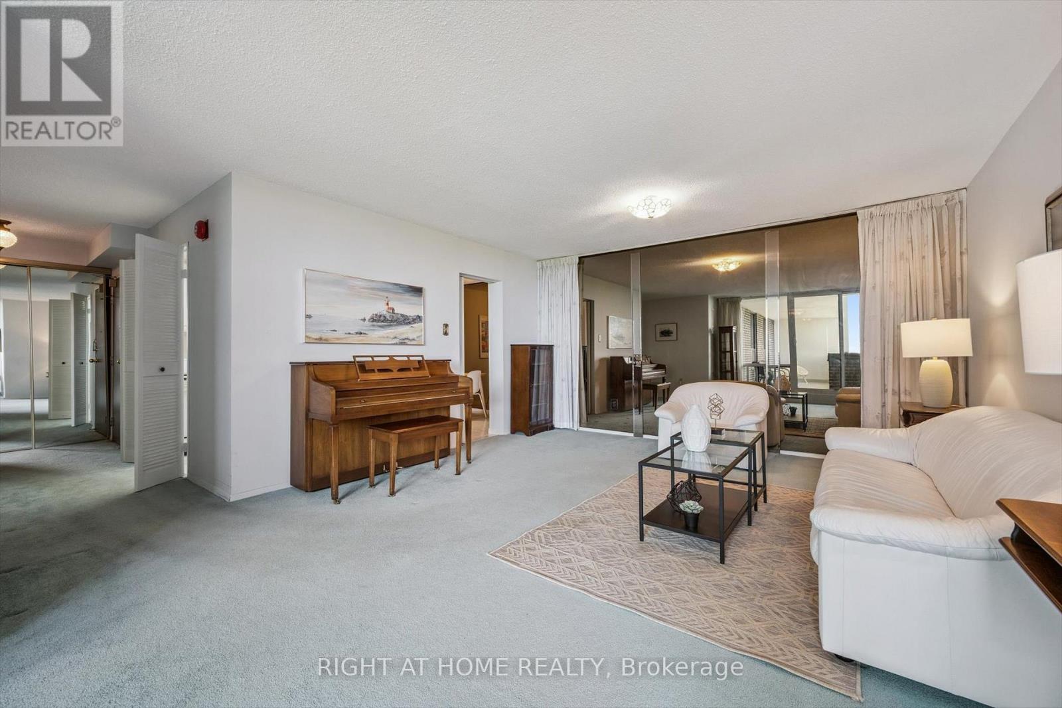4 Bedroom
2 Bathroom
1,200 - 1,399 ft2
Indoor Pool
Central Air Conditioning
Forced Air
Landscaped
$629,000Maintenance, Heat, Electricity, Water, Cable TV, Common Area Maintenance, Insurance, Parking
$1,125.68 Monthly
"There's something special about living by the Lake. Not every view restores you. But the Lake, in any light, always does". ~ You will love this generous, welcoming home facing the Lake, featuring 3 spacious bedrooms, a den, 2 full bathrooms, and 2 parking spots in a stately, iconic building in Lakeview, at the border of Etobicoke. With over 1,300 sq. ft. of well-laid-out space, it's perfect for your busy lifestyle, with room to grow, work, entertain and unwind. The expansive open-concept living and dining area is like a breath of fresh air, filled with natural light, welcoming & quietly elegant. It's ideal for everything from quiet moments to happy times with family and friends. The bright, spotless kitchen offers tons of cabinetry, ample counter space and a full breakfast area. The den (currently used as a dining room) can be used as a home office, playroom, or creative space. Down the hallway, the full-sized bedrooms offer privacy and quiet, ideal for restful nights & busy mornings. A true bonus: a spacious utility/laundry room with pantry storage that adds exceptional in-home organization and convenience. Walk out to your expansive L-shaped balcony to take in stunning, unobstructed views of the Lake and Toronto skyline - ideal for morning coffee or evenings unwinding under the stars. This quiet, well-managed building offers *all-inclusive maintenance fees* (even cable TV) and a full range of amenities. Located in a prime Lakeview pocket, you're just steps from the beach and the scenic trails that wind through parks and along Etobicoke Creek. Walk to the GO train, TTC, and MiWay, enjoy quick access to major highways, downtown (28 min), and YYZ (17 min). Close to every possible amenity, Farmer's Market, great schools, shops and dining from Long Branch to Port Credit. ~Classic, affordably priced and move-in ready - with the flexibility to update on your own schedule. Great news - you just found your new home! (id:50976)
Property Details
|
MLS® Number
|
W12244441 |
|
Property Type
|
Single Family |
|
Community Name
|
Lakeview |
|
Amenities Near By
|
Park, Public Transit, Schools |
|
Community Features
|
Pet Restrictions |
|
Features
|
Balcony, In Suite Laundry |
|
Parking Space Total
|
2 |
|
Pool Type
|
Indoor Pool |
|
Structure
|
Tennis Court, Squash & Raquet Court |
|
View Type
|
View, Lake View, City View |
Building
|
Bathroom Total
|
2 |
|
Bedrooms Above Ground
|
3 |
|
Bedrooms Below Ground
|
1 |
|
Bedrooms Total
|
4 |
|
Amenities
|
Visitor Parking, Exercise Centre, Sauna |
|
Appliances
|
Sauna, Window Coverings |
|
Cooling Type
|
Central Air Conditioning |
|
Exterior Finish
|
Brick |
|
Flooring Type
|
Carpeted, Tile, Parquet |
|
Foundation Type
|
Concrete |
|
Heating Fuel
|
Natural Gas |
|
Heating Type
|
Forced Air |
|
Size Interior
|
1,200 - 1,399 Ft2 |
|
Type
|
Apartment |
Parking
Land
|
Acreage
|
No |
|
Land Amenities
|
Park, Public Transit, Schools |
|
Landscape Features
|
Landscaped |
|
Surface Water
|
Lake/pond |
Rooms
| Level |
Type |
Length |
Width |
Dimensions |
|
Flat |
Foyer |
1.5 m |
1.35 m |
1.5 m x 1.35 m |
|
Flat |
Living Room |
6.07 m |
4.42 m |
6.07 m x 4.42 m |
|
Flat |
Dining Room |
6.07 m |
4.42 m |
6.07 m x 4.42 m |
|
Flat |
Kitchen |
2.13 m |
2.39 m |
2.13 m x 2.39 m |
|
Flat |
Eating Area |
2.41 m |
2.39 m |
2.41 m x 2.39 m |
|
Flat |
Primary Bedroom |
4.67 m |
4.61 m |
4.67 m x 4.61 m |
|
Flat |
Bedroom 2 |
3.96 m |
3 m |
3.96 m x 3 m |
|
Flat |
Bedroom 3 |
3.35 m |
2.97 m |
3.35 m x 2.97 m |
|
Flat |
Den |
3.51 m |
2.82 m |
3.51 m x 2.82 m |
|
Flat |
Utility Room |
3.35 m |
1.52 m |
3.35 m x 1.52 m |
https://www.realtor.ca/real-estate/28518995/802-1515-lakeshore-road-e-mississauga-lakeview-lakeview



