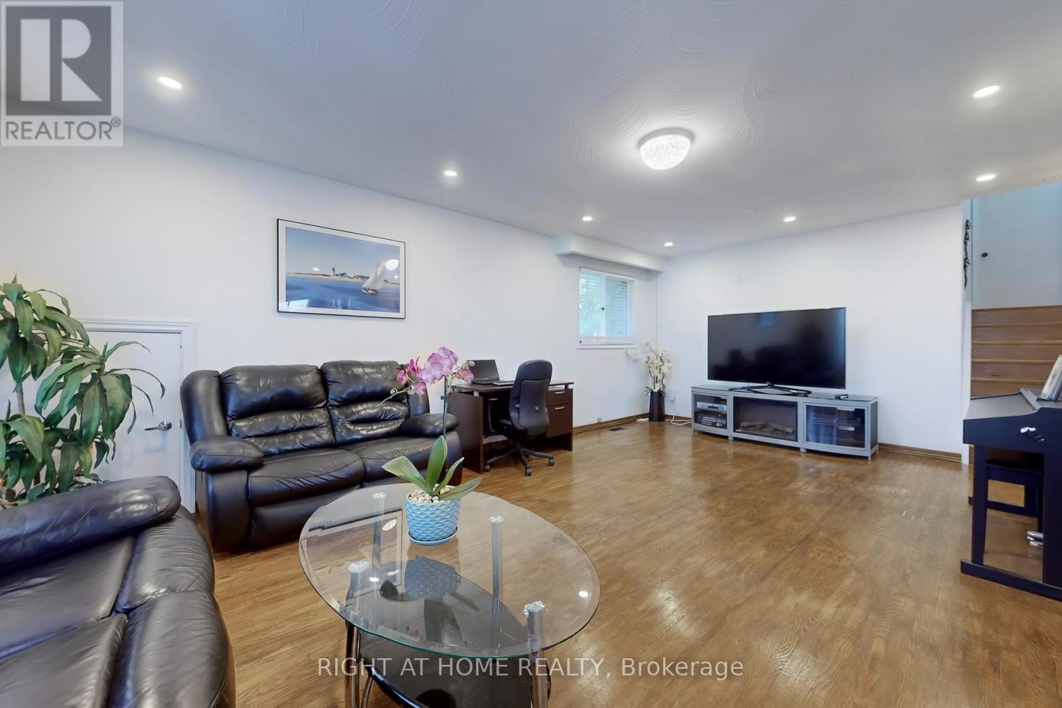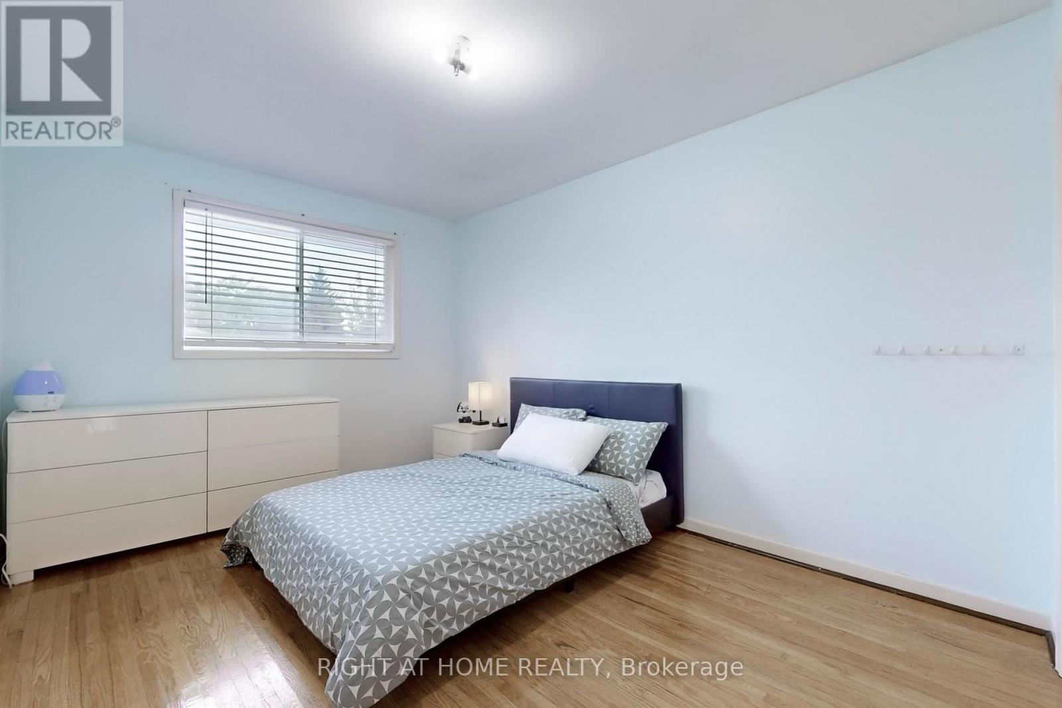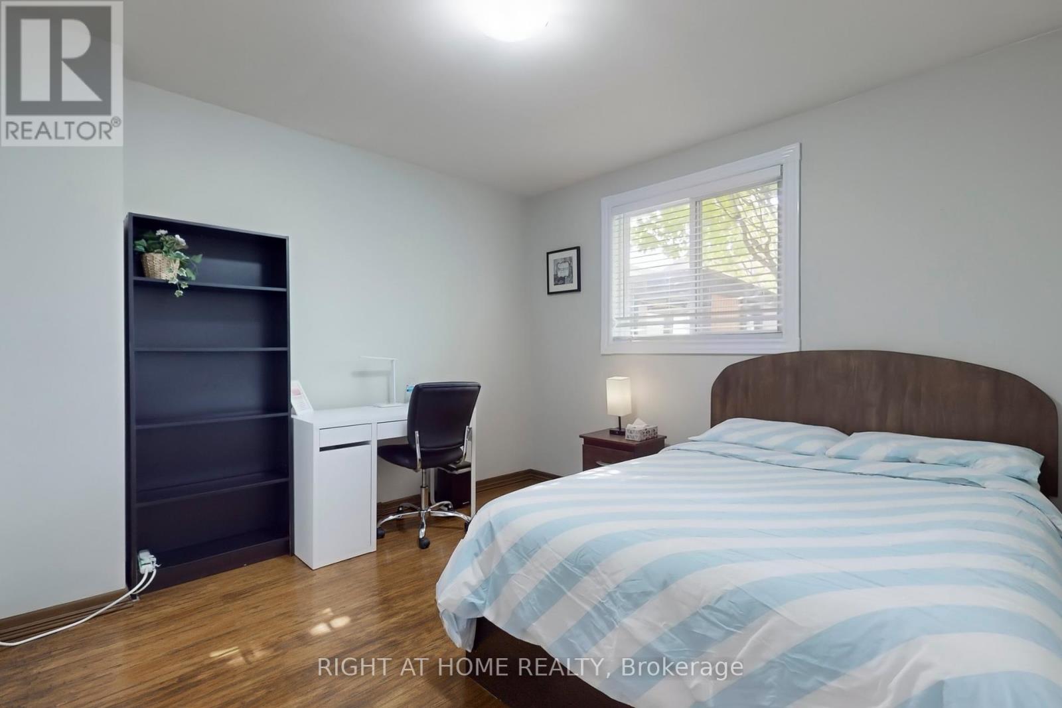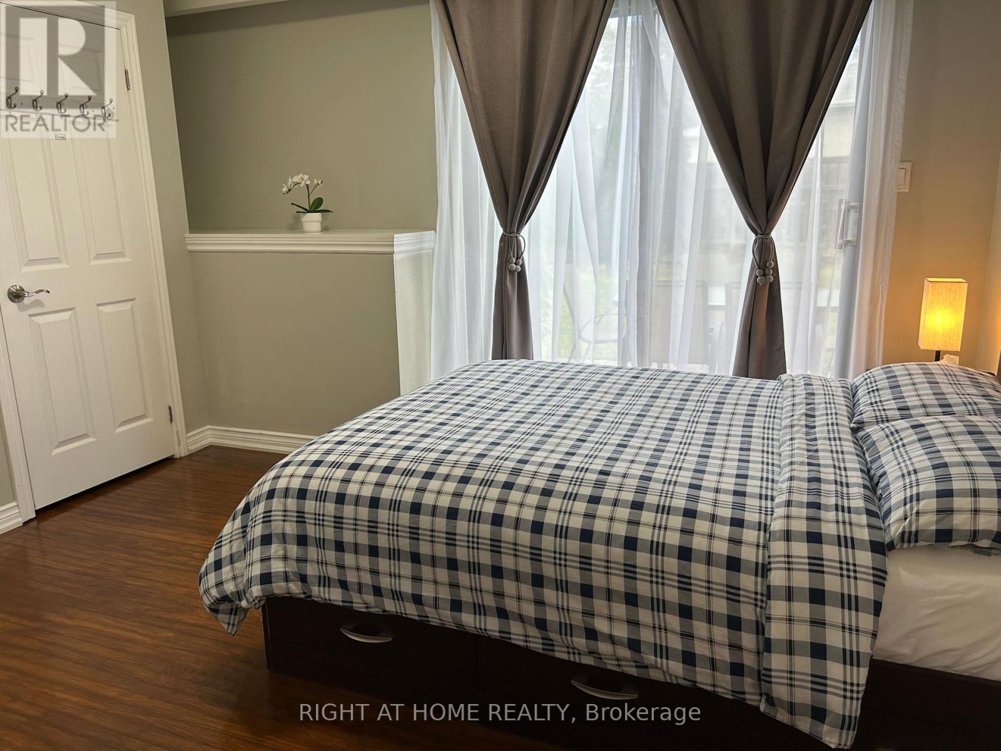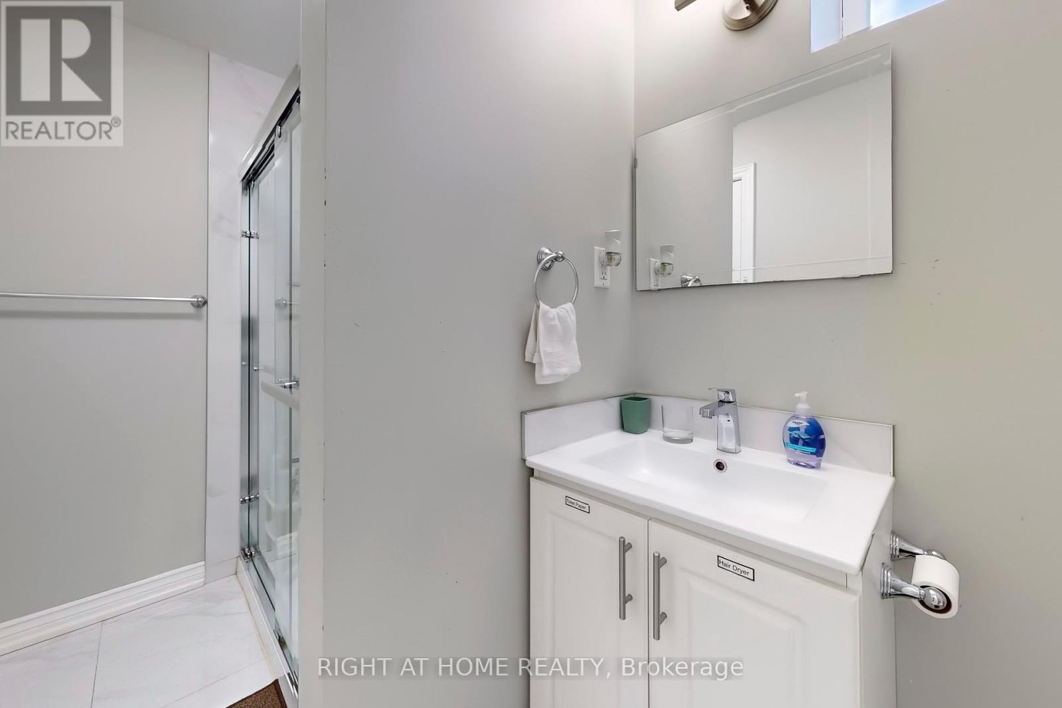7 Bedroom
3 Bathroom
Central Air Conditioning
Forced Air
$1,349,000
Welcome to this bright and spacious 4+3 bedroom Detached 4-Level Backsplit, nestled in the highly desirable neighbourhood of Applewood. Featuring large living room with picture window for natural light, Multiple access to Large fenced back yard, Front Balcony and huge driveway. Steps to Public Transit, Community Pool, Park and Trails. Minutes to highways 401 and 403, Square One shopping centre, grocery stores, schools & GO Station. **** EXTRAS **** Roof Shingles (2020), Soffits (2023), AC (2022), Hot Water Tank (Owned), Separate side Entrance for in-law suite. (id:50976)
Property Details
|
MLS® Number
|
W9399927 |
|
Property Type
|
Single Family |
|
Community Name
|
Applewood |
|
Amenities Near By
|
Schools, Public Transit, Place Of Worship, Park |
|
Parking Space Total
|
6 |
|
Structure
|
Shed |
Building
|
Bathroom Total
|
3 |
|
Bedrooms Above Ground
|
4 |
|
Bedrooms Below Ground
|
3 |
|
Bedrooms Total
|
7 |
|
Appliances
|
Garage Door Opener Remote(s), Dishwasher, Dryer, Refrigerator, Two Stoves, Washer |
|
Basement Development
|
Finished |
|
Basement Features
|
Apartment In Basement |
|
Basement Type
|
N/a (finished) |
|
Construction Style Attachment
|
Detached |
|
Construction Style Split Level
|
Backsplit |
|
Cooling Type
|
Central Air Conditioning |
|
Exterior Finish
|
Brick |
|
Flooring Type
|
Hardwood, Laminate |
|
Foundation Type
|
Unknown |
|
Heating Fuel
|
Natural Gas |
|
Heating Type
|
Forced Air |
|
Type
|
House |
|
Utility Water
|
Municipal Water |
Parking
Land
|
Acreage
|
No |
|
Fence Type
|
Fenced Yard |
|
Land Amenities
|
Schools, Public Transit, Place Of Worship, Park |
|
Sewer
|
Sanitary Sewer |
|
Size Depth
|
120 Ft |
|
Size Frontage
|
50 Ft |
|
Size Irregular
|
50 X 120 Ft |
|
Size Total Text
|
50 X 120 Ft |
Rooms
| Level |
Type |
Length |
Width |
Dimensions |
|
Basement |
Bedroom |
3.48 m |
2.7 m |
3.48 m x 2.7 m |
|
Basement |
Kitchen |
3.86 m |
3.05 m |
3.86 m x 3.05 m |
|
Basement |
Dining Room |
3.86 m |
3.05 m |
3.86 m x 3.05 m |
|
Lower Level |
Bedroom 4 |
3.27 m |
3.2 m |
3.27 m x 3.2 m |
|
Lower Level |
Bedroom 5 |
3.89 m |
3.6 m |
3.89 m x 3.6 m |
|
Lower Level |
Bedroom |
3.89 m |
3 m |
3.89 m x 3 m |
|
Main Level |
Living Room |
6.6 m |
4.6 m |
6.6 m x 4.6 m |
|
Main Level |
Kitchen |
5.02 m |
2.6 m |
5.02 m x 2.6 m |
|
Upper Level |
Primary Bedroom |
4.2 m |
3.96 m |
4.2 m x 3.96 m |
|
Upper Level |
Bedroom 2 |
3.96 m |
3 m |
3.96 m x 3 m |
|
Upper Level |
Bedroom 3 |
3.2 m |
3.14 m |
3.2 m x 3.14 m |
https://www.realtor.ca/real-estate/27551243/803-bloor-street-mississauga-applewood-applewood








