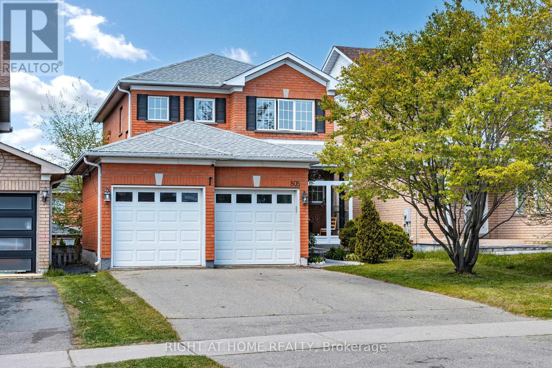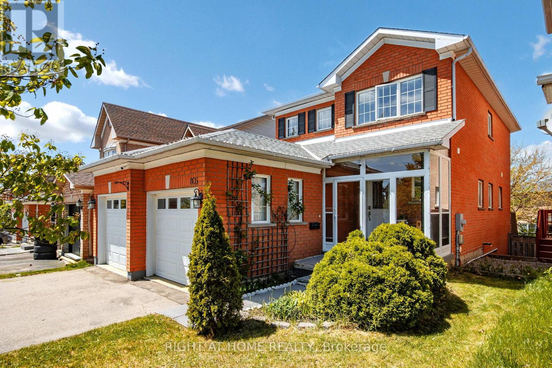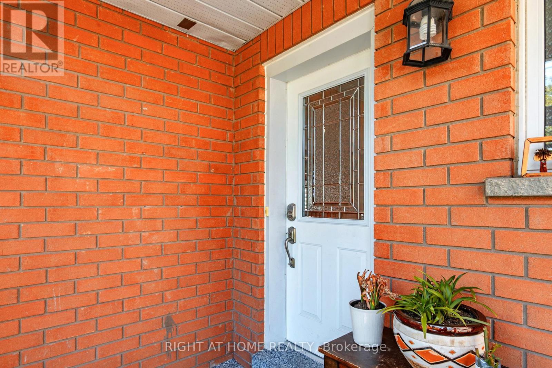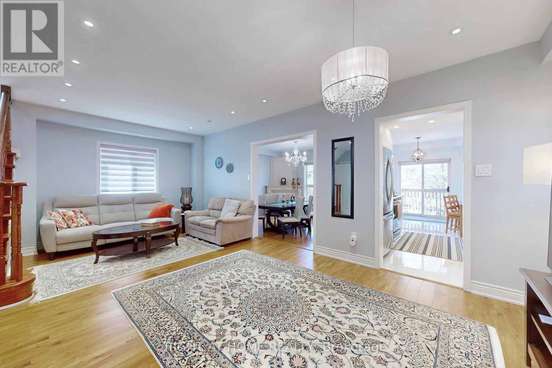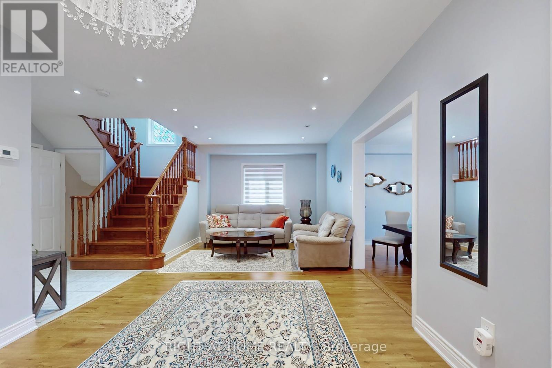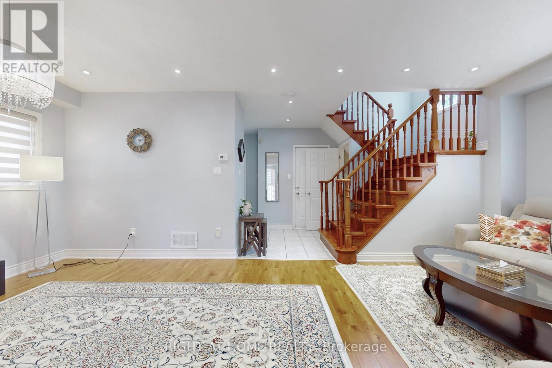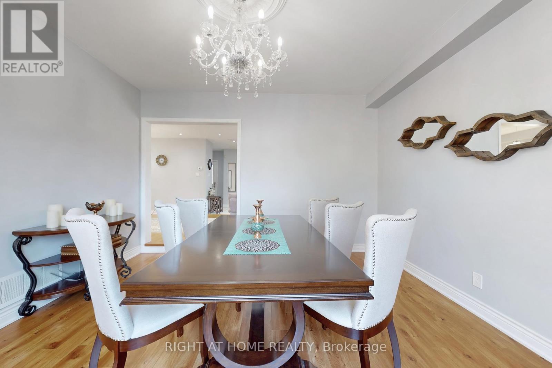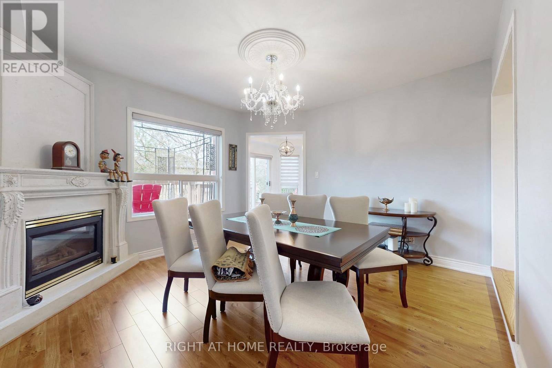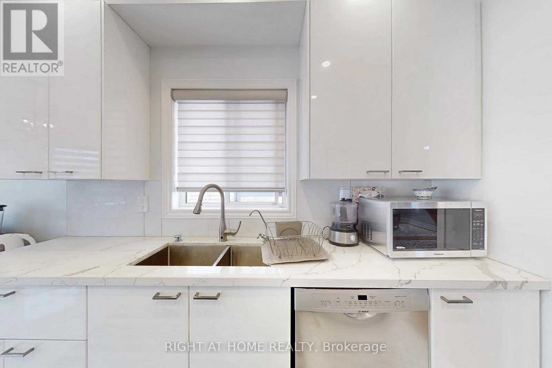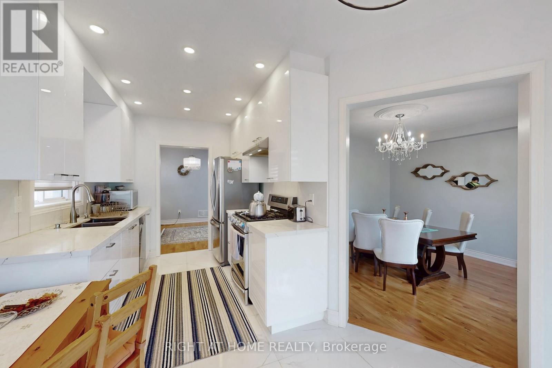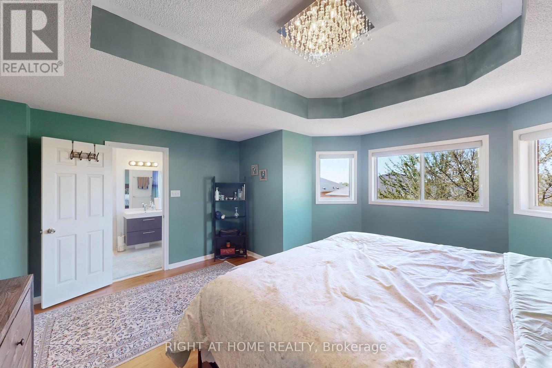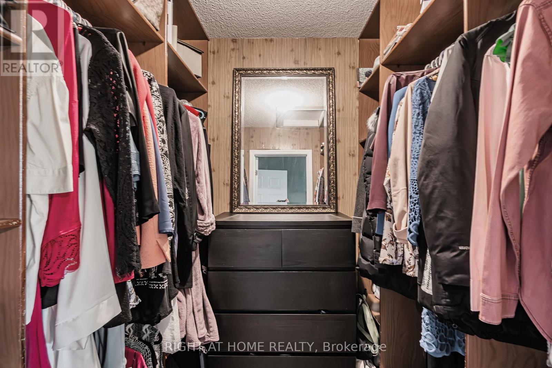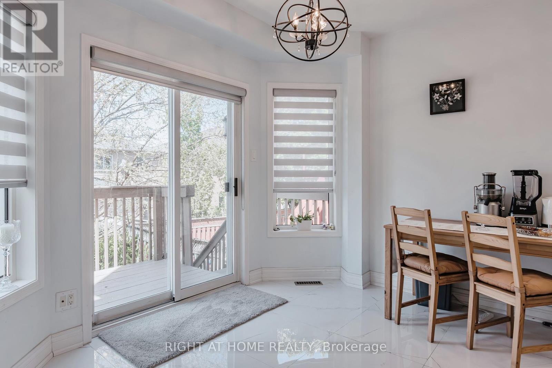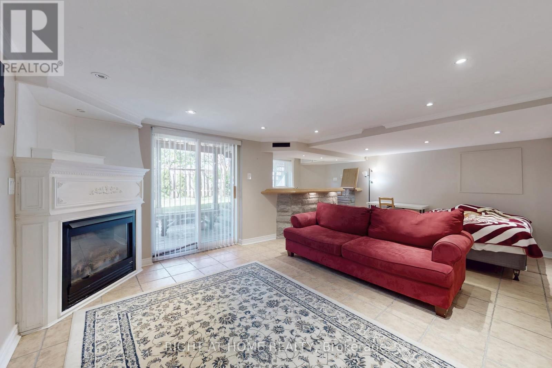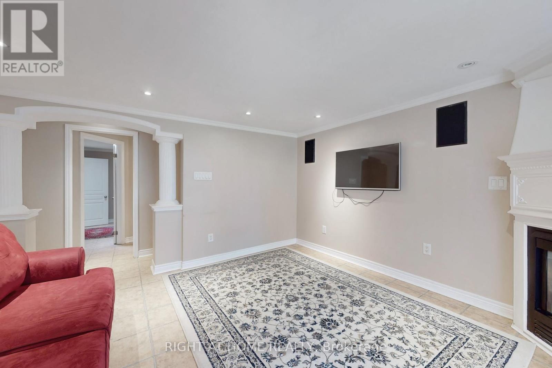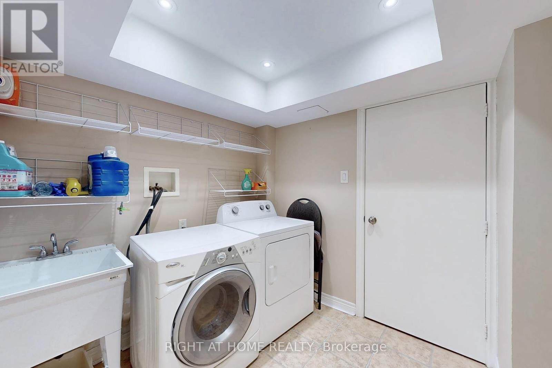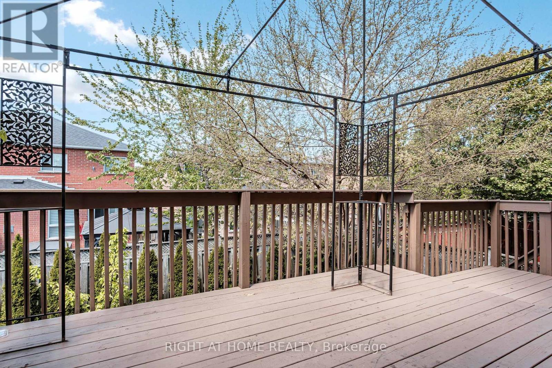3 Bedroom
4 Bathroom
1,500 - 2,000 ft2
Fireplace
Central Air Conditioning
Forced Air
$1,048,000
Located In Sought After Stonehaven. Stylish, Modern Updates-Porcelain Tiles, Quartz Counters, Laminate Flooring, S/S Appl. W/O Bsmt With In-Law Potential, 3 Piece Bath & Wet Bar.Modern, Immaculate Home In Prestigious Stonehaven Close To Schools, Parks, Restaurants, Shopping, Transit , HWY 404, 400, Magna Centre & over 2400 SQF living space. Updated, Sparking Eat-In Kitchen With Porcelain Tiles, Quart Counters & Stainless Steel Appliances & W/O To Spacious Tiered Deck. Bright Main Floor Family Rm With Gas Fireplace. Large Master Suite With Updated, Modern 4 Piece Ensuite & Large W/In Closet. Prof Fin W/O Basement With 3 Piece Bath & Rec Room With Gas Fireplace & Large Bar Area. (id:50976)
Property Details
|
MLS® Number
|
N12167610 |
|
Property Type
|
Single Family |
|
Community Name
|
Stonehaven-Wyndham |
|
Parking Space Total
|
6 |
Building
|
Bathroom Total
|
4 |
|
Bedrooms Above Ground
|
3 |
|
Bedrooms Total
|
3 |
|
Appliances
|
Water Heater, Blinds, Central Vacuum, Dryer, Hood Fan, Stove, Washer, Water Treatment, Window Coverings, Refrigerator |
|
Basement Development
|
Finished |
|
Basement Features
|
Walk Out |
|
Basement Type
|
N/a (finished) |
|
Construction Style Attachment
|
Detached |
|
Cooling Type
|
Central Air Conditioning |
|
Exterior Finish
|
Brick Facing |
|
Fireplace Present
|
Yes |
|
Flooring Type
|
Laminate, Porcelain Tile, Ceramic |
|
Foundation Type
|
Concrete |
|
Half Bath Total
|
1 |
|
Heating Fuel
|
Natural Gas |
|
Heating Type
|
Forced Air |
|
Stories Total
|
2 |
|
Size Interior
|
1,500 - 2,000 Ft2 |
|
Type
|
House |
|
Utility Water
|
Municipal Water |
Parking
Land
|
Acreage
|
No |
|
Sewer
|
Sanitary Sewer |
|
Size Depth
|
33.5 M |
|
Size Frontage
|
10.68 M |
|
Size Irregular
|
10.7 X 33.5 M |
|
Size Total Text
|
10.7 X 33.5 M |
Rooms
| Level |
Type |
Length |
Width |
Dimensions |
|
Second Level |
Primary Bedroom |
4.77 m |
4.74 m |
4.77 m x 4.74 m |
|
Second Level |
Bedroom 2 |
3.2 m |
3.06 m |
3.2 m x 3.06 m |
|
Second Level |
Bedroom 3 |
3.21 m |
3.03 m |
3.21 m x 3.03 m |
|
Basement |
Recreational, Games Room |
6.39 m |
5.42 m |
6.39 m x 5.42 m |
|
Basement |
Laundry Room |
2.41 m |
2.32 m |
2.41 m x 2.32 m |
|
Ground Level |
Living Room |
6.67 m |
3.43 m |
6.67 m x 3.43 m |
|
Ground Level |
Dining Room |
6.67 m |
3.43 m |
6.67 m x 3.43 m |
|
Ground Level |
Kitchen |
2.82 m |
2.46 m |
2.82 m x 2.46 m |
|
Ground Level |
Eating Area |
3.37 m |
2.67 m |
3.37 m x 2.67 m |
|
Ground Level |
Family Room |
4.05 m |
3.91 m |
4.05 m x 3.91 m |
https://www.realtor.ca/real-estate/28354442/805-stonehaven-avenue-s-newmarket-stonehaven-wyndham-stonehaven-wyndham



