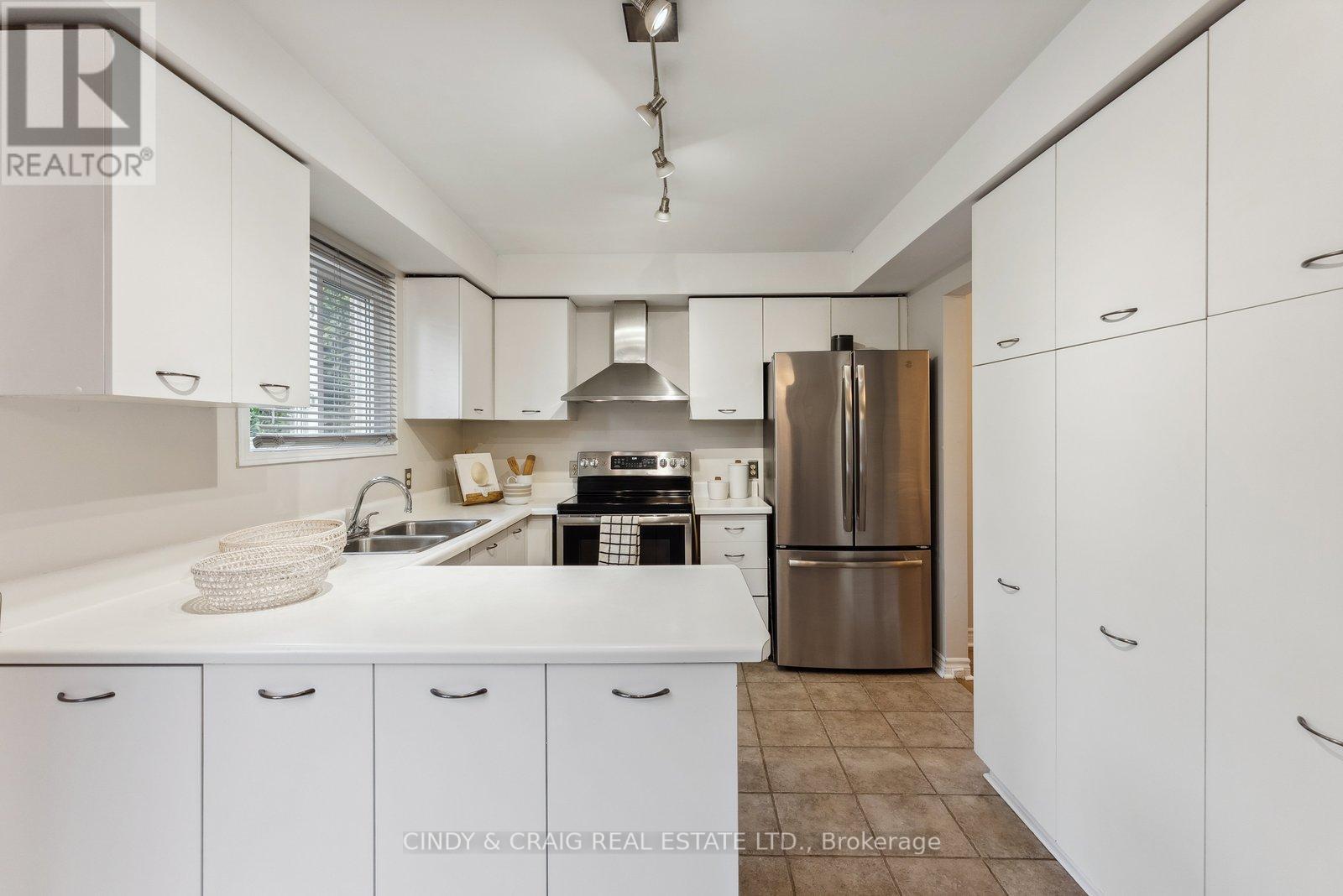3 Bedroom
2 Bathroom
Central Air Conditioning
Forced Air
$799,900
Welcome to 81 Beechnut Crescent, a beautifully maintained home nestled in the heart of Courtice. This inviting property offers the perfect blend of comfort, style, and convenience, making it ideal for families, first-time buyers or those looking to downsize. Step inside to find a bright, open living space designed for modern living. The modern kitchen with stainless steel appliances, ample cabinetry and a functional layout, perfect for both casual meals and entertaining guests. This home offers 3 spacious bedrooms, each with plenty of closet space. The finished basement adds extra living space, ideal for a family room, home office, or play area. The backyard offers a private oasis for relaxation. Don't miss your opportunity to own this fantastic property! (id:50976)
Property Details
|
MLS® Number
|
E10424541 |
|
Property Type
|
Single Family |
|
Community Name
|
Courtice |
|
Features
|
Irregular Lot Size |
|
Parking Space Total
|
3 |
Building
|
Bathroom Total
|
2 |
|
Bedrooms Above Ground
|
3 |
|
Bedrooms Total
|
3 |
|
Appliances
|
Dryer, Refrigerator, Stove, Washer |
|
Basement Development
|
Finished |
|
Basement Type
|
N/a (finished) |
|
Construction Style Attachment
|
Detached |
|
Cooling Type
|
Central Air Conditioning |
|
Exterior Finish
|
Brick |
|
Flooring Type
|
Ceramic, Laminate, Carpeted |
|
Foundation Type
|
Concrete |
|
Half Bath Total
|
1 |
|
Heating Fuel
|
Natural Gas |
|
Heating Type
|
Forced Air |
|
Stories Total
|
2 |
|
Type
|
House |
|
Utility Water
|
Municipal Water |
Parking
Land
|
Acreage
|
No |
|
Sewer
|
Sanitary Sewer |
|
Size Depth
|
95 Ft ,4 In |
|
Size Frontage
|
35 Ft |
|
Size Irregular
|
35.03 X 95.36 Ft |
|
Size Total Text
|
35.03 X 95.36 Ft |
Rooms
| Level |
Type |
Length |
Width |
Dimensions |
|
Second Level |
Primary Bedroom |
4.8 m |
3.1 m |
4.8 m x 3.1 m |
|
Second Level |
Bedroom 2 |
3.6 m |
3.1 m |
3.6 m x 3.1 m |
|
Second Level |
Bedroom 3 |
3.75 m |
2.8 m |
3.75 m x 2.8 m |
|
Basement |
Recreational, Games Room |
5.95 m |
5.51 m |
5.95 m x 5.51 m |
|
Main Level |
Kitchen |
5.72 m |
2.95 m |
5.72 m x 2.95 m |
|
Main Level |
Living Room |
4.6 m |
3.4 m |
4.6 m x 3.4 m |
|
Main Level |
Dining Room |
3.1 m |
2.95 m |
3.1 m x 2.95 m |
https://www.realtor.ca/real-estate/27651241/81-beechnut-crescent-clarington-courtice-courtice




















