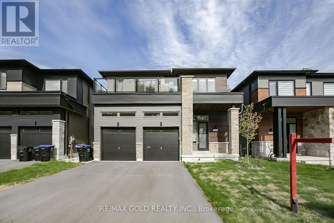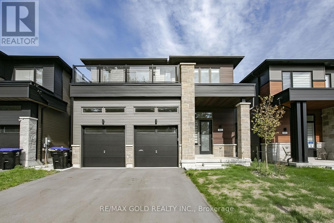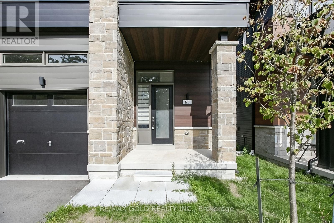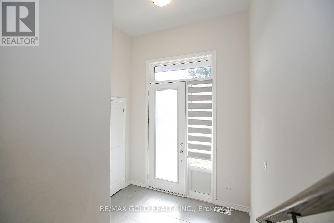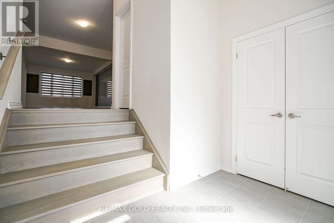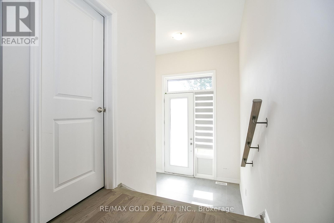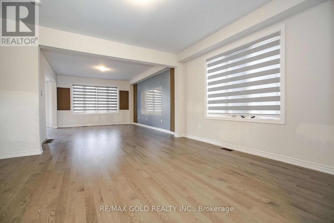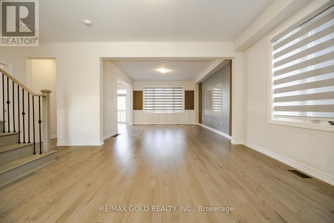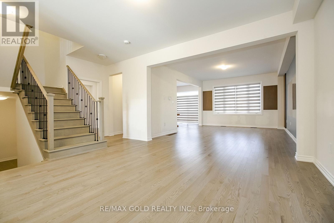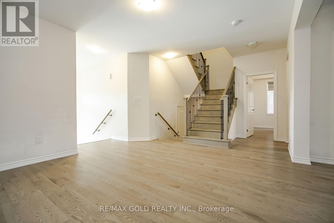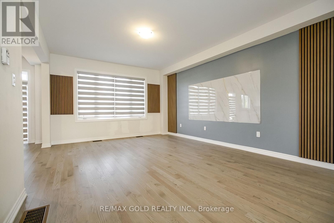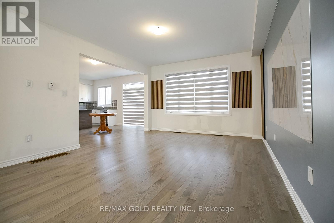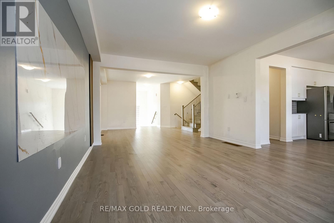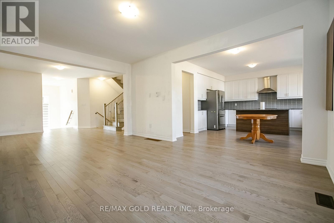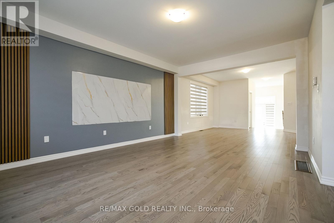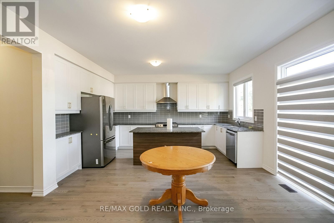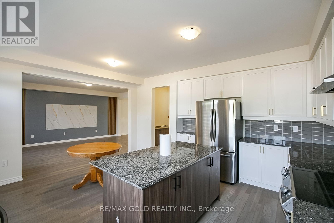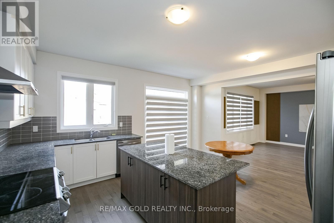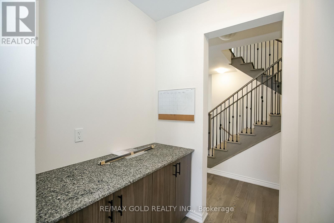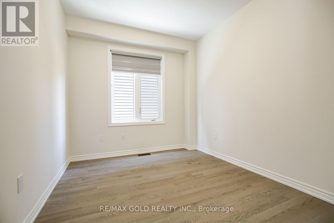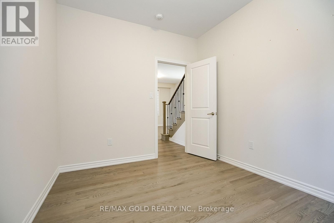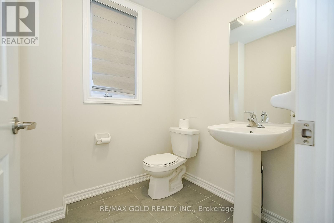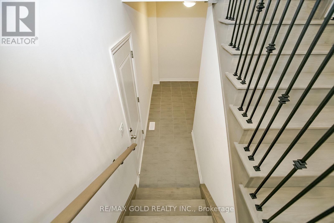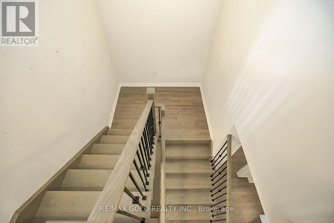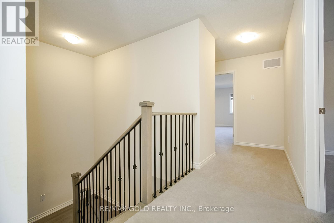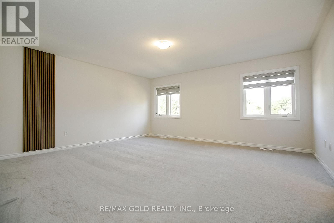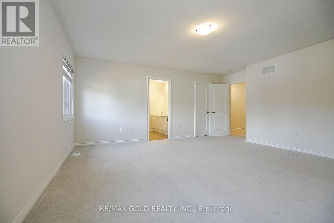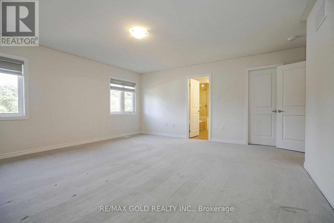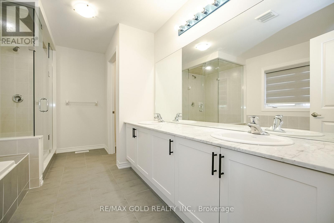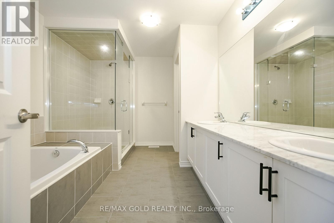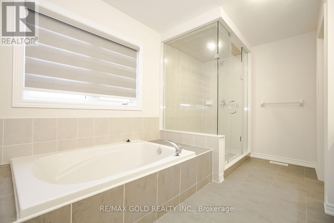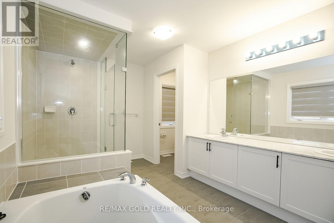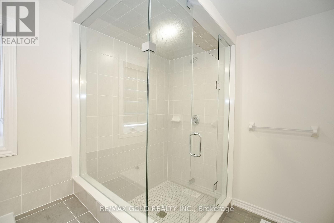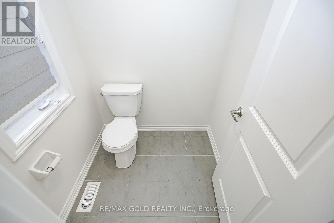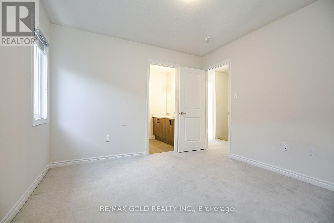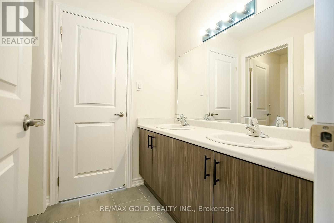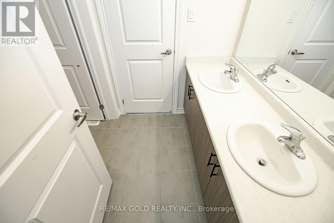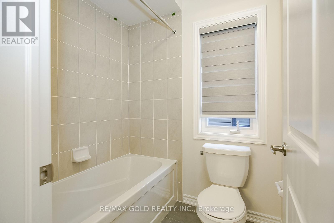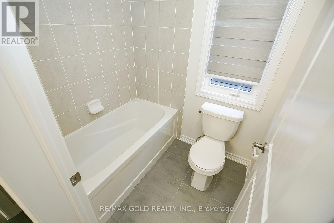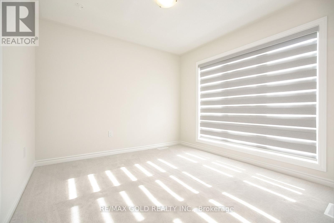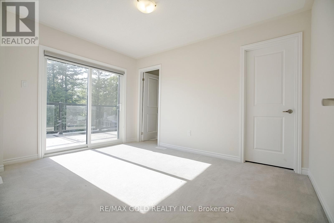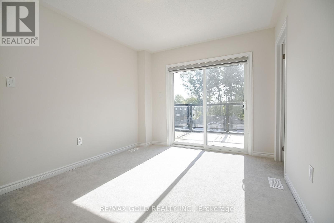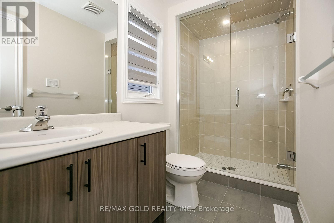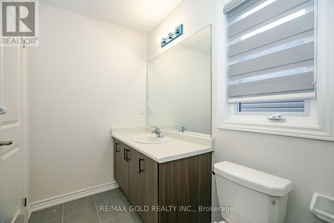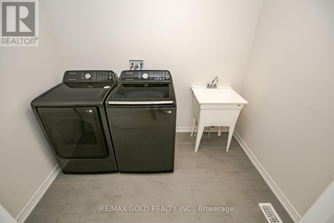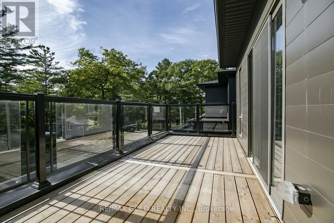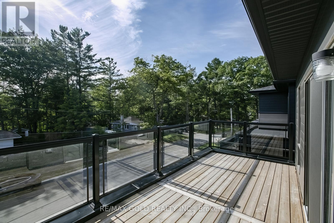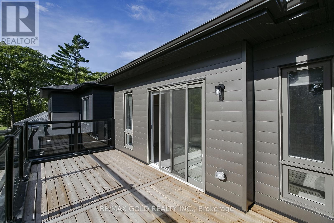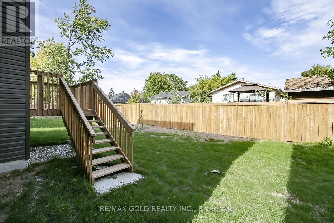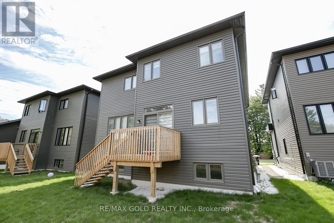4 Bedroom
4 Bathroom
2,500 - 3,000 ft2
Fireplace
Central Air Conditioning
Forced Air
$799,900
Welcome to this beautifully crafted 2-story, 4-bedroom, 4-bathroom single-family home, completed in 2024 and located in the highly sought-after Sterling Estates community. Surrounded by elegant homes, this property offers both modern comfort and timeless style. The home features an attached 2-car garage and is ideally positioned close to shopping, scenic walking trails, and just a 4-minute drive to the world-famous Wasaga Beach. Step inside to an impressive open-concept layout with soaring ceilings and rich hardwood floors. The spacious family area seamlessly connects to a gourmet kitchen, complete with granite countertops, premium cabinetry, and high-end finishes perfect for entertaining or family living. Upstairs, youll find generously sized bedrooms and a large second-floor balcony, ideal for relaxing and enjoying the outdoors. With numerous upgrades throughout, this home truly blends luxury and functionality must-see in person experience the quality, design, and lifestyle this exceptional property has to offer. Taxes to be assessed (id:50976)
Property Details
|
MLS® Number
|
S12402708 |
|
Property Type
|
Single Family |
|
Community Name
|
Wasaga Beach |
|
Amenities Near By
|
Beach, Public Transit |
|
Community Features
|
Community Centre |
|
Equipment Type
|
Water Heater |
|
Parking Space Total
|
4 |
|
Rental Equipment Type
|
Water Heater |
Building
|
Bathroom Total
|
4 |
|
Bedrooms Above Ground
|
4 |
|
Bedrooms Total
|
4 |
|
Appliances
|
Garage Door Opener Remote(s), Dryer, Hood Fan, Stove, Washer, Refrigerator |
|
Basement Development
|
Unfinished |
|
Basement Type
|
N/a (unfinished) |
|
Construction Style Attachment
|
Detached |
|
Cooling Type
|
Central Air Conditioning |
|
Exterior Finish
|
Stone, Vinyl Siding |
|
Fireplace Present
|
Yes |
|
Flooring Type
|
Hardwood, Tile |
|
Half Bath Total
|
1 |
|
Heating Fuel
|
Natural Gas |
|
Heating Type
|
Forced Air |
|
Stories Total
|
2 |
|
Size Interior
|
2,500 - 3,000 Ft2 |
|
Type
|
House |
|
Utility Water
|
Municipal Water |
Parking
Land
|
Acreage
|
No |
|
Fence Type
|
Fenced Yard |
|
Land Amenities
|
Beach, Public Transit |
|
Sewer
|
Sanitary Sewer |
|
Size Depth
|
105 Ft |
|
Size Frontage
|
40 Ft |
|
Size Irregular
|
40 X 105 Ft |
|
Size Total Text
|
40 X 105 Ft |
Rooms
| Level |
Type |
Length |
Width |
Dimensions |
|
Second Level |
Bedroom 4 |
3.07 m |
3.53 m |
3.07 m x 3.53 m |
|
Second Level |
Laundry Room |
2.4 m |
1.9 m |
2.4 m x 1.9 m |
|
Second Level |
Primary Bedroom |
5.18 m |
5.05 m |
5.18 m x 5.05 m |
|
Second Level |
Bedroom 2 |
3.04 m |
3.65 m |
3.04 m x 3.65 m |
|
Second Level |
Bedroom 3 |
3.23 m |
3.04 m |
3.23 m x 3.04 m |
|
Main Level |
Family Room |
5.3 m |
4.08 m |
5.3 m x 4.08 m |
|
Main Level |
Kitchen |
4.75 m |
2.43 m |
4.75 m x 2.43 m |
|
Main Level |
Eating Area |
4.38 m |
2.74 m |
4.38 m x 2.74 m |
|
Main Level |
Dining Room |
4.08 m |
3.96 m |
4.08 m x 3.96 m |
|
Main Level |
Den |
3.35 m |
2.92 m |
3.35 m x 2.92 m |
|
Main Level |
Mud Room |
1.9 m |
1.87 m |
1.9 m x 1.87 m |
Utilities
|
Electricity
|
Installed |
|
Sewer
|
Installed |
https://www.realtor.ca/real-estate/28860764/81-berkely-street-wasaga-beach-wasaga-beach



