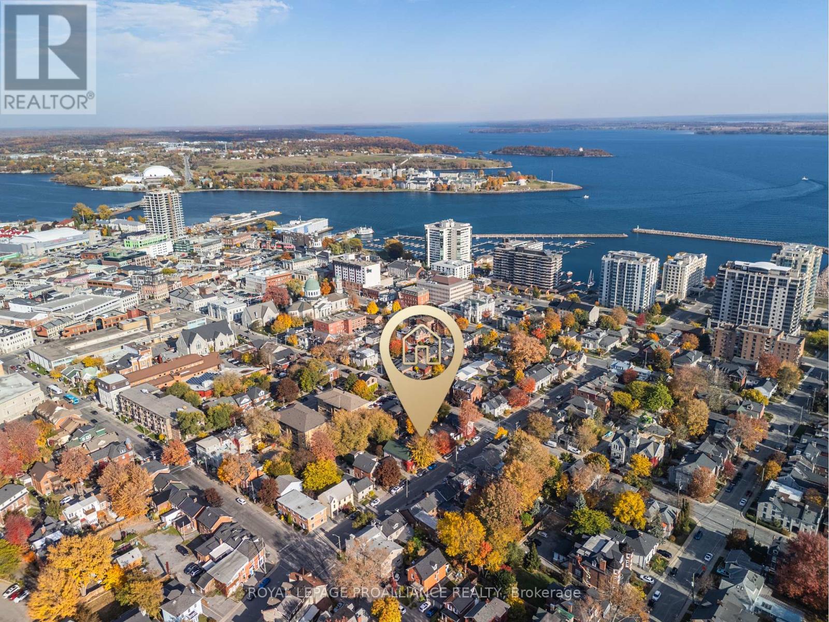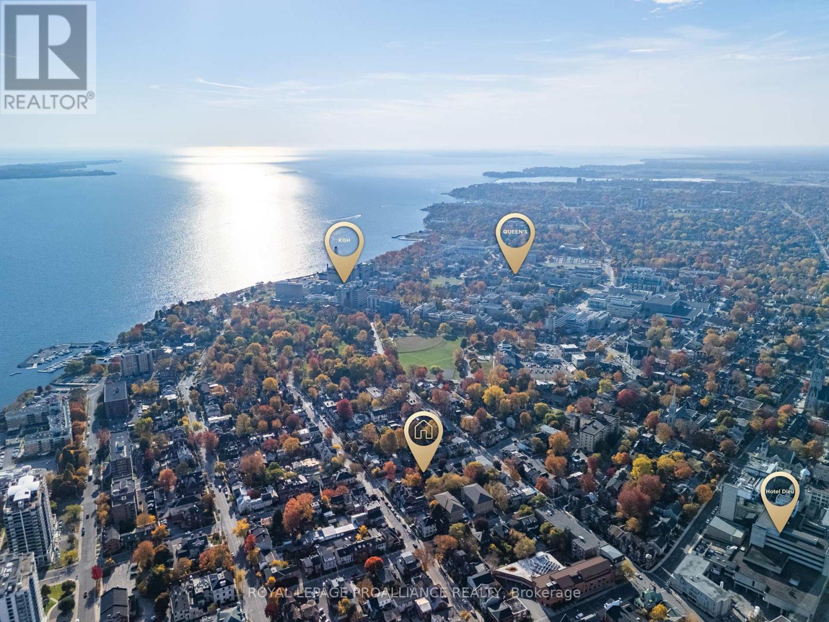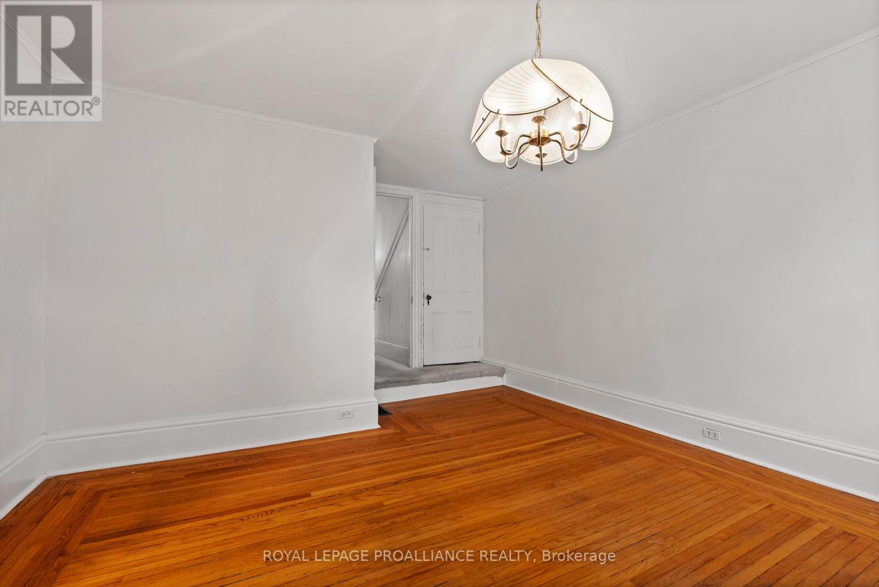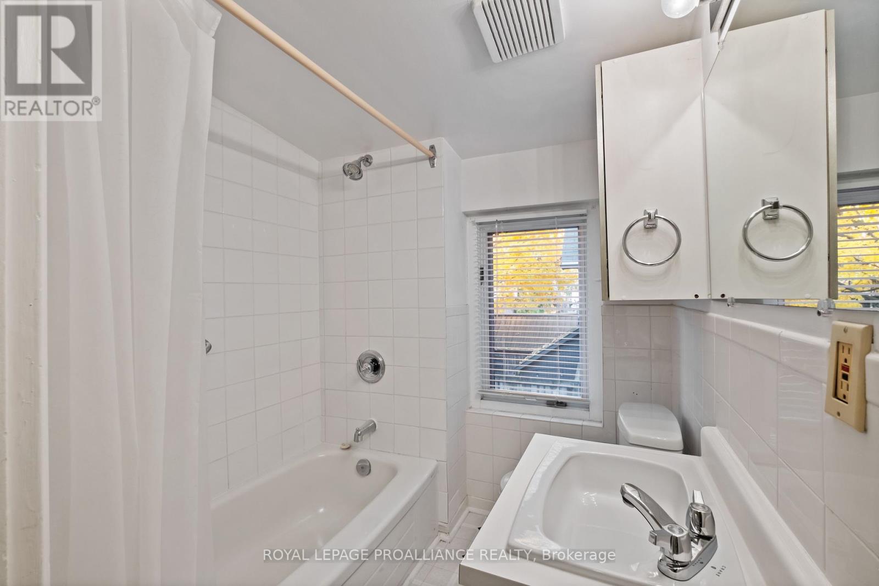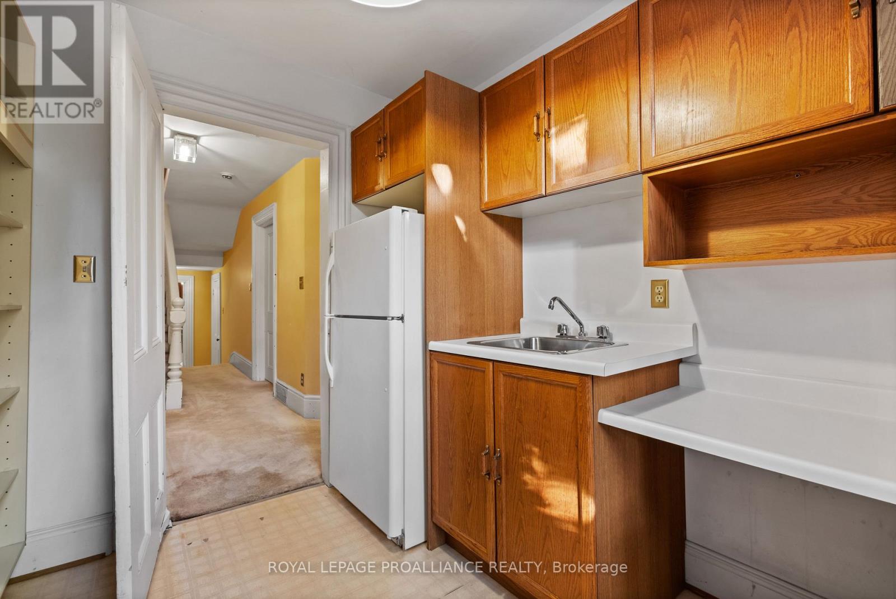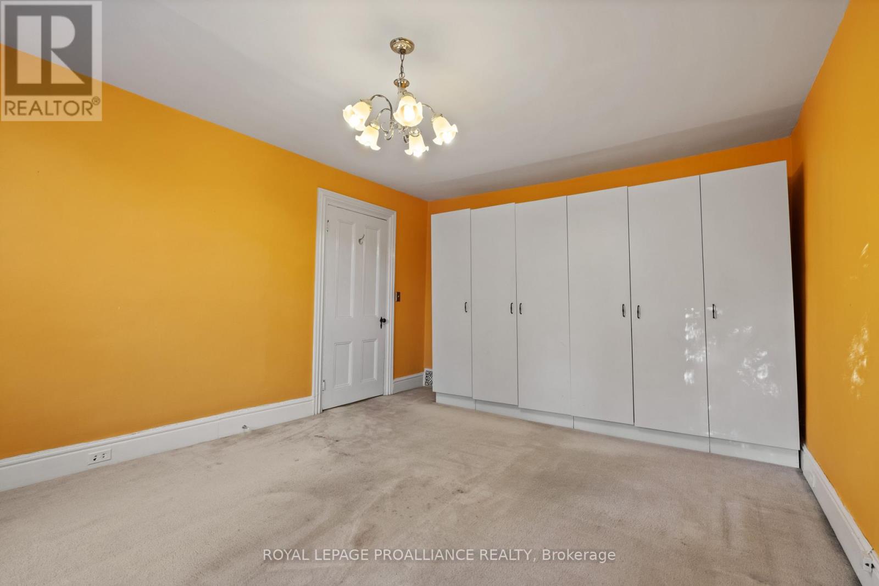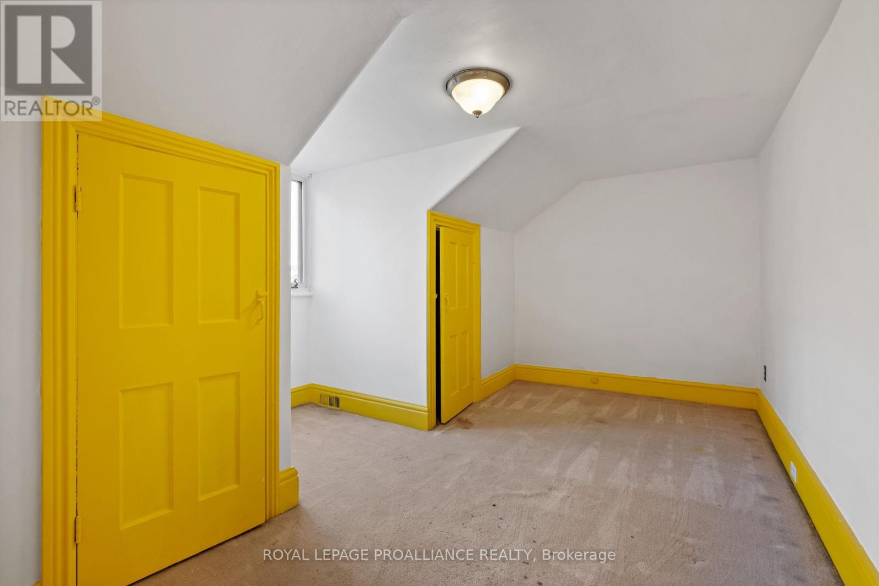7 Bedroom
3 Bathroom
Fireplace
Forced Air
$949,900
Opportunity awaits at this all-brick 7 bdrm 2.5 bath 3 storey semi-detached century home set in charming & historic Sydenham Ward. Soaring ceilings & elegant features abound throughout, the main floor being comprised of 2 very generously sized bedrooms, a 3pc bath, a spacious living space with a cozy exposed brick fireplace, completed by a fully equipped galley kitchen with exterior access to the rear, fully fenced courtyard. Moving upstairs to the second level you'll find 3 more large bedrooms, a full 4pc bath & a bonus kitchenette. The third & final level offers 2 more bedrooms, & a 2pc bath. Convenient laundry in the basement, along with a detached single car garage, only add to the attractive package. Located mere steps to Lake Ontario, Downtown Kingston, Kingston General Hospital, Queens University & Hotel Dieu, this refined & bountiful property is ideal for creative investors or old world enthusiasts alike. (id:50976)
Property Details
|
MLS® Number
|
X9509204 |
|
Property Type
|
Single Family |
|
Community Name
|
Central City East |
|
Parking Space Total
|
1 |
Building
|
Bathroom Total
|
3 |
|
Bedrooms Above Ground
|
7 |
|
Bedrooms Total
|
7 |
|
Amenities
|
Fireplace(s) |
|
Appliances
|
Water Heater |
|
Basement Development
|
Unfinished |
|
Basement Type
|
Partial (unfinished) |
|
Construction Style Attachment
|
Semi-detached |
|
Exterior Finish
|
Brick |
|
Fireplace Present
|
Yes |
|
Foundation Type
|
Stone |
|
Half Bath Total
|
1 |
|
Heating Fuel
|
Natural Gas |
|
Heating Type
|
Forced Air |
|
Stories Total
|
3 |
|
Type
|
House |
|
Utility Water
|
Municipal Water |
Parking
Land
|
Acreage
|
No |
|
Sewer
|
Sanitary Sewer |
|
Size Depth
|
85 Ft ,1 In |
|
Size Frontage
|
21 Ft ,1 In |
|
Size Irregular
|
21.1 X 85.1 Ft |
|
Size Total Text
|
21.1 X 85.1 Ft |
Rooms
| Level |
Type |
Length |
Width |
Dimensions |
|
Second Level |
Bedroom |
3.58 m |
3.51 m |
3.58 m x 3.51 m |
|
Second Level |
Bedroom |
3.92 m |
4.13 m |
3.92 m x 4.13 m |
|
Second Level |
Bedroom |
5.24 m |
3.67 m |
5.24 m x 3.67 m |
|
Second Level |
Bathroom |
1.85 m |
1.83 m |
1.85 m x 1.83 m |
|
Third Level |
Bedroom |
4.93 m |
4.3 m |
4.93 m x 4.3 m |
|
Third Level |
Bathroom |
1.45 m |
1.79 m |
1.45 m x 1.79 m |
|
Third Level |
Bedroom |
3.43 m |
4.1 m |
3.43 m x 4.1 m |
|
Main Level |
Bedroom |
4.88 m |
4.14 m |
4.88 m x 4.14 m |
|
Main Level |
Bedroom |
4.26 m |
4.14 m |
4.26 m x 4.14 m |
|
Main Level |
Bathroom |
1.61 m |
1.98 m |
1.61 m x 1.98 m |
|
Main Level |
Living Room |
5.4 m |
3.91 m |
5.4 m x 3.91 m |
|
Main Level |
Kitchen |
4.48 m |
1.98 m |
4.48 m x 1.98 m |
https://www.realtor.ca/real-estate/27576985/81-earl-street-kingston-central-city-east-central-city-east










