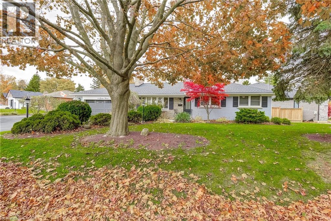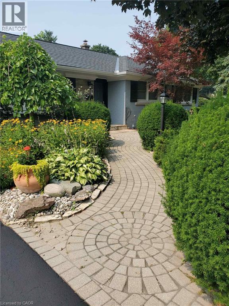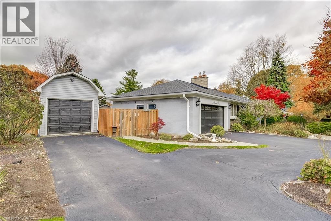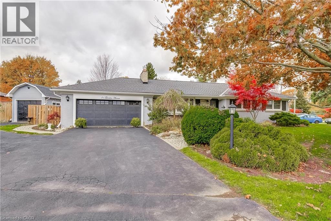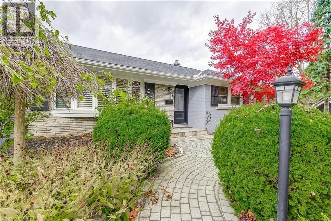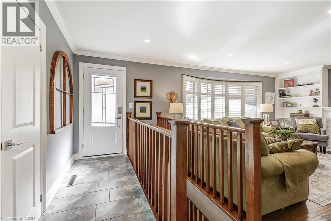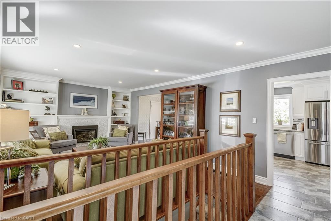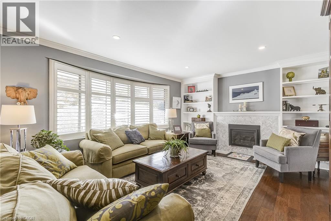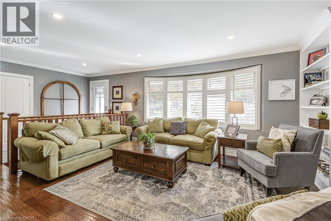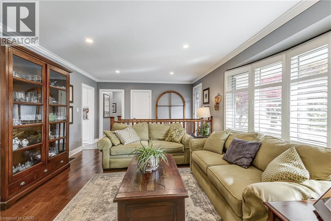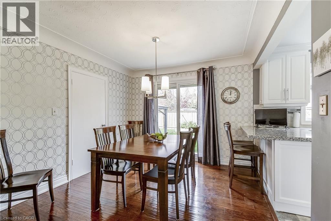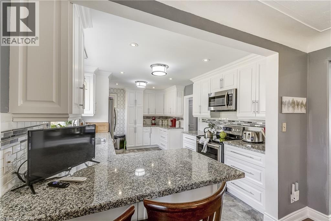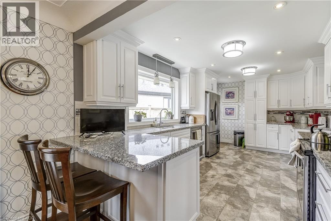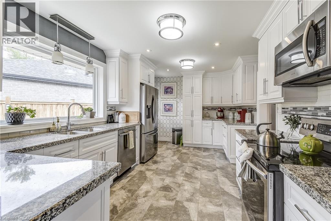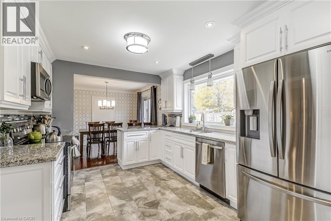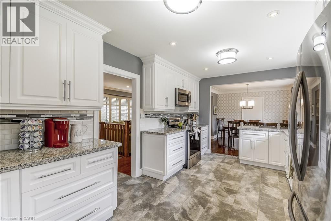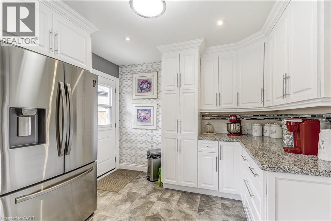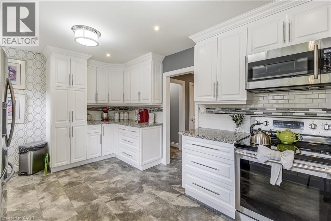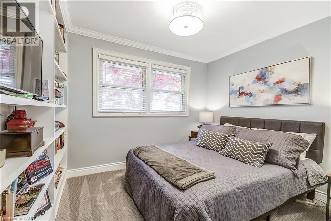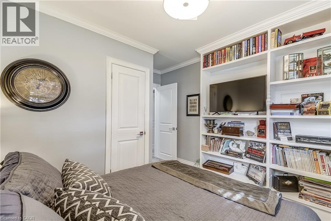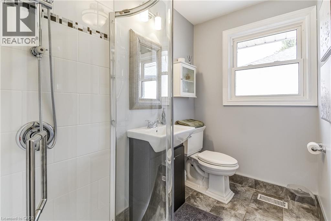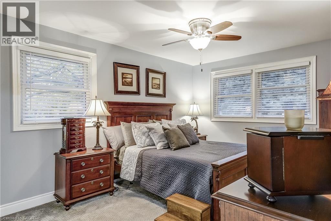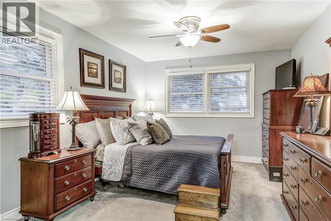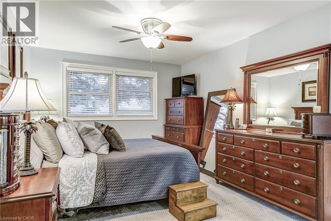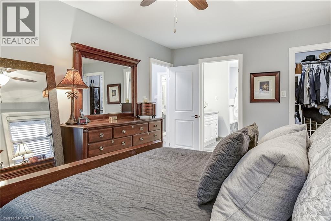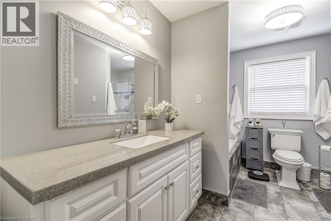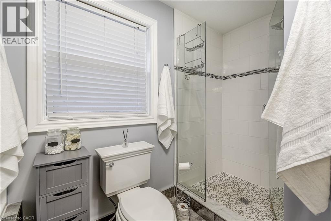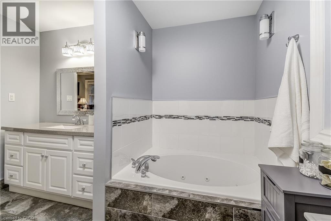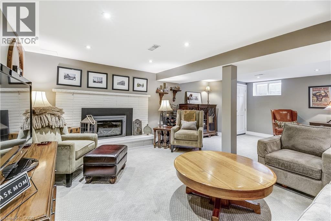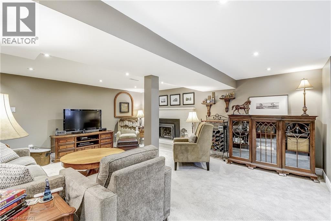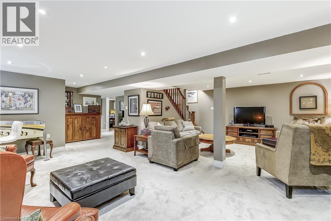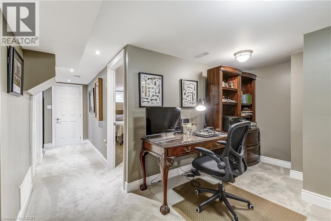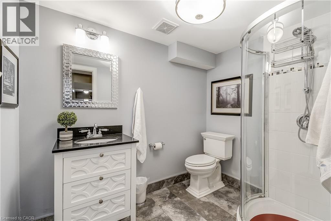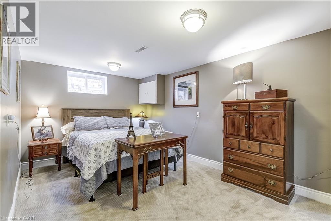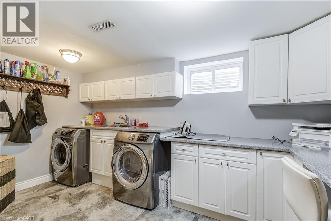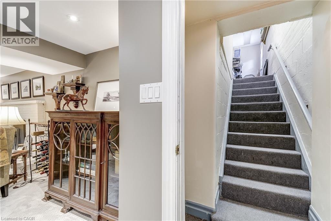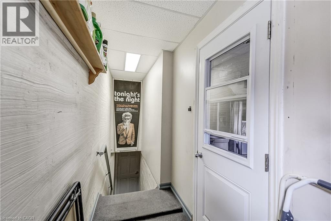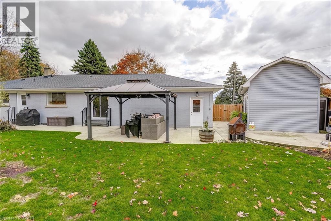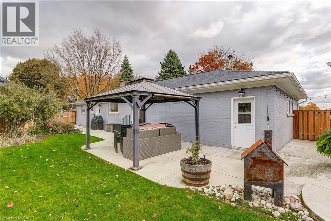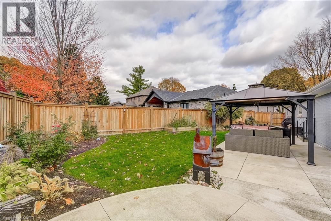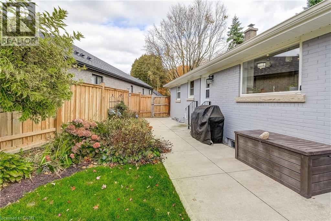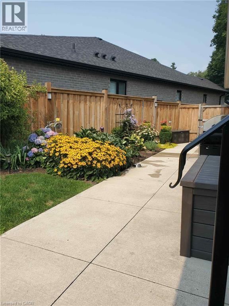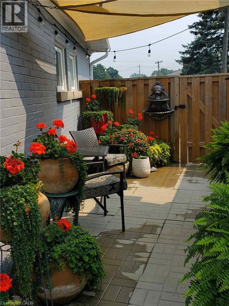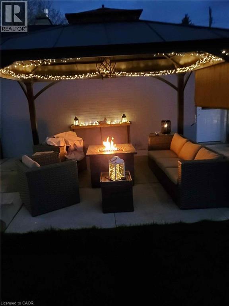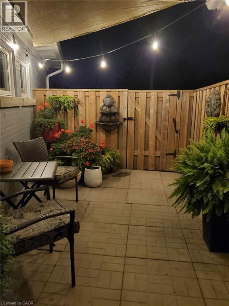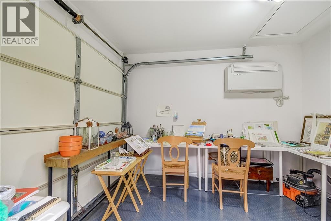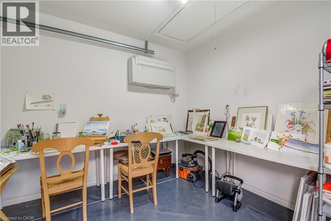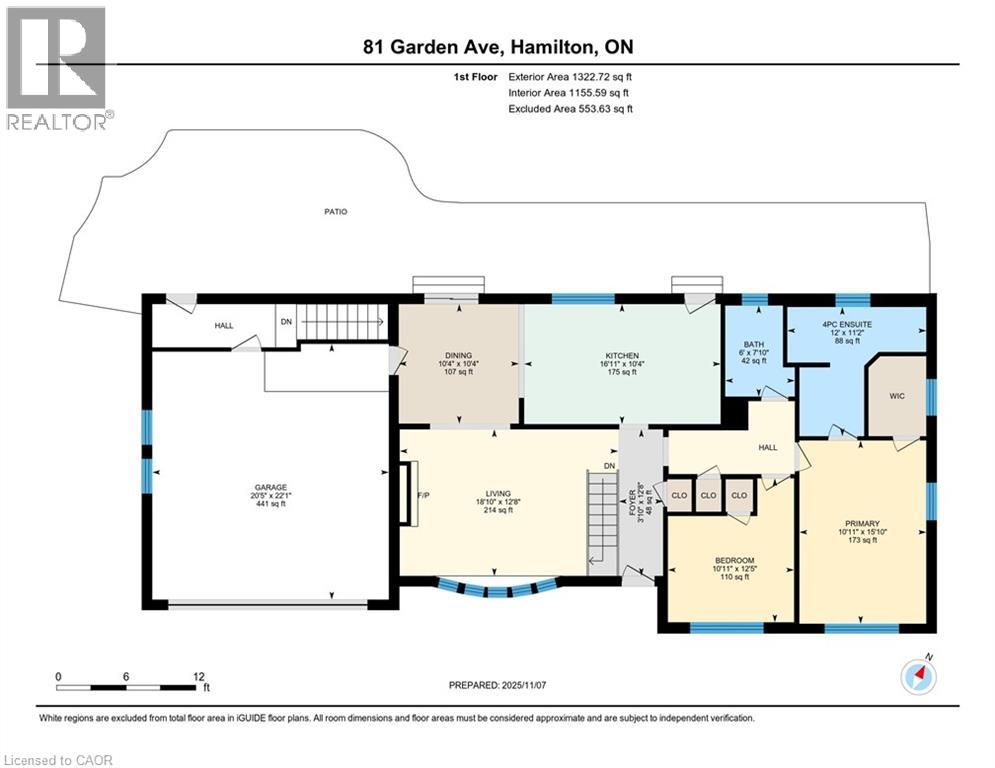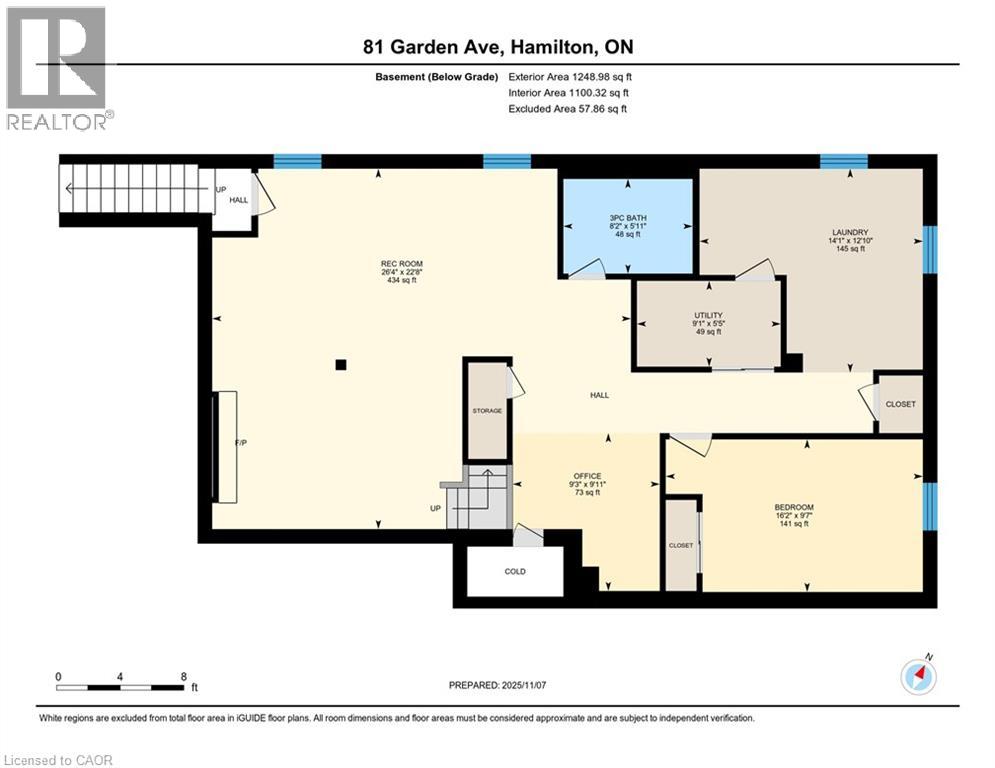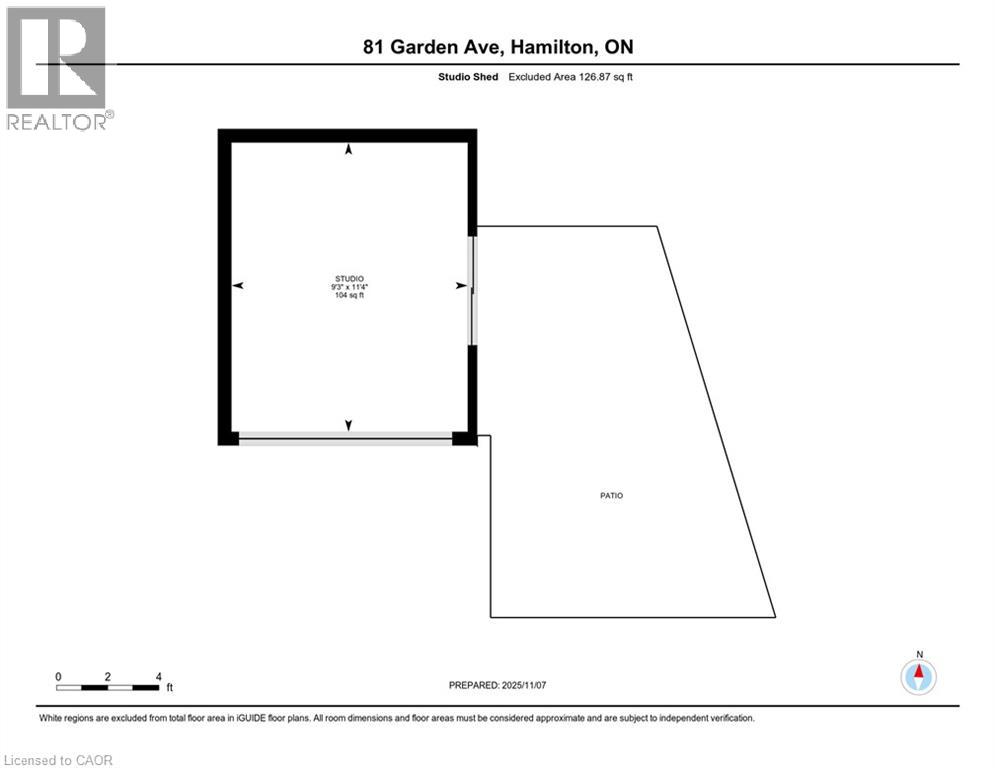3 Bedroom
3 Bathroom
2,570 ft2
Bungalow
Fireplace
Central Air Conditioning
Forced Air
Lawn Sprinkler
$1,000,000
DOWNSIZER ALERT! Updated bungalow with mature trees, fully fenced yard (keeping the fur babies safe)and separate studio/gym/mancave for those so inclined. Loads of parking with a single drive, a double drive and a double garage. Unlike many homes of this vintage, the main floor primary bedroom has a private ensuite and a walk-in closet. To make maintenance a breeze, this home offers inground sprinklers in the front yard. Potential for two family living, this home has a separate access to the basement through the garage. Enjoy summer evenings under the gazebo or lounging on the extensive concrete patio. This home has been updated throughout since 2015 with new kitchen, all baths, all flooring, two gas fireplaces, recent furnace, shingles, eavestroughs, downspouts, fascia, concrete patio in rear yard, gazebo, refrigerator, stove, dishwasher, washer/dryer, access doors, garage doors and some windows. A mature Ancaster neighbourhood close to shopping, transportation, parks, etc. Don't miss out!. (id:50976)
Open House
This property has open houses!
Starts at:
2:00 pm
Ends at:
4:00 pm
Property Details
|
MLS® Number
|
40785978 |
|
Property Type
|
Single Family |
|
Amenities Near By
|
Park, Place Of Worship, Public Transit, Schools, Shopping |
|
Community Features
|
Community Centre, School Bus |
|
Equipment Type
|
Water Heater |
|
Features
|
Paved Driveway, Gazebo, Sump Pump, Automatic Garage Door Opener |
|
Parking Space Total
|
8 |
|
Rental Equipment Type
|
Water Heater |
Building
|
Bathroom Total
|
3 |
|
Bedrooms Above Ground
|
2 |
|
Bedrooms Below Ground
|
1 |
|
Bedrooms Total
|
3 |
|
Appliances
|
Dishwasher, Dryer, Refrigerator, Stove, Washer, Microwave Built-in, Garage Door Opener |
|
Architectural Style
|
Bungalow |
|
Basement Development
|
Finished |
|
Basement Type
|
Full (finished) |
|
Constructed Date
|
1958 |
|
Construction Style Attachment
|
Detached |
|
Cooling Type
|
Central Air Conditioning |
|
Exterior Finish
|
Brick, Other |
|
Fire Protection
|
Smoke Detectors |
|
Fireplace Present
|
Yes |
|
Fireplace Total
|
2 |
|
Heating Fuel
|
Natural Gas |
|
Heating Type
|
Forced Air |
|
Stories Total
|
1 |
|
Size Interior
|
2,570 Ft2 |
|
Type
|
House |
|
Utility Water
|
Municipal Water |
Parking
Land
|
Access Type
|
Road Access, Highway Nearby |
|
Acreage
|
No |
|
Fence Type
|
Fence |
|
Land Amenities
|
Park, Place Of Worship, Public Transit, Schools, Shopping |
|
Landscape Features
|
Lawn Sprinkler |
|
Sewer
|
Municipal Sewage System |
|
Size Depth
|
138 Ft |
|
Size Frontage
|
94 Ft |
|
Size Irregular
|
0.217 |
|
Size Total
|
0.217 Ac|under 1/2 Acre |
|
Size Total Text
|
0.217 Ac|under 1/2 Acre |
|
Zoning Description
|
Er |
Rooms
| Level |
Type |
Length |
Width |
Dimensions |
|
Basement |
Utility Room |
|
|
9'1'' x 5'5'' |
|
Basement |
Laundry Room |
|
|
14'1'' x 12'10'' |
|
Basement |
Bedroom |
|
|
16'2'' x 9'7'' |
|
Basement |
3pc Bathroom |
|
|
8'2'' x 5'11'' |
|
Basement |
Office |
|
|
9'3'' x 9'11'' |
|
Basement |
Recreation Room |
|
|
26'4'' x 22'8'' |
|
Main Level |
Bedroom |
|
|
10'11'' x 12'5'' |
|
Main Level |
4pc Bathroom |
|
|
12'0'' x 11'2'' |
|
Main Level |
Primary Bedroom |
|
|
10'11'' x 15'10'' |
|
Main Level |
3pc Bathroom |
|
|
6'0'' x 7'10'' |
|
Main Level |
Kitchen |
|
|
16'11'' x 10'4'' |
|
Main Level |
Dining Room |
|
|
10'4'' x 10'4'' |
|
Main Level |
Living Room |
|
|
18'10'' x 12'8'' |
https://www.realtor.ca/real-estate/29081795/81-garden-avenue-ancaster



