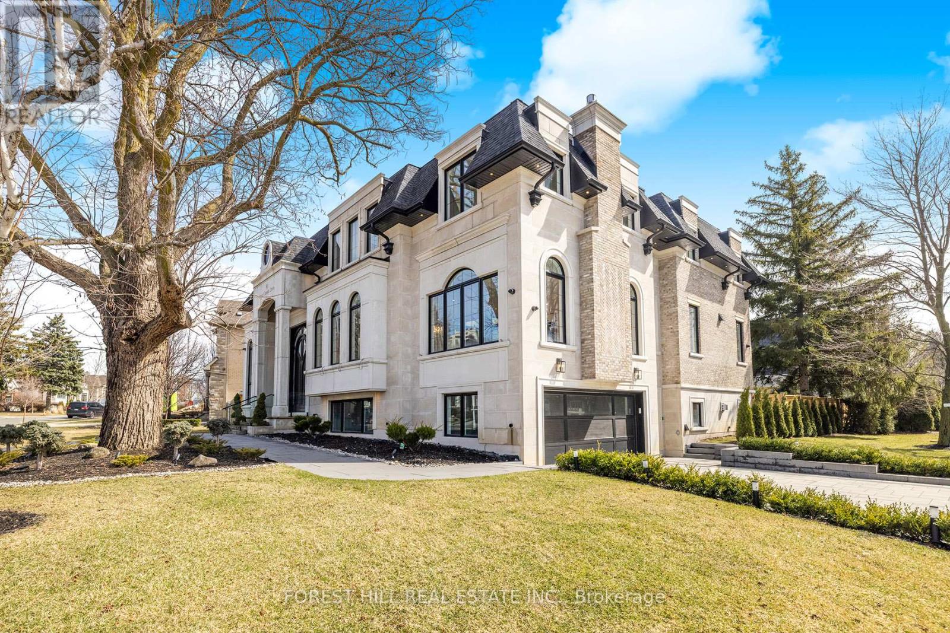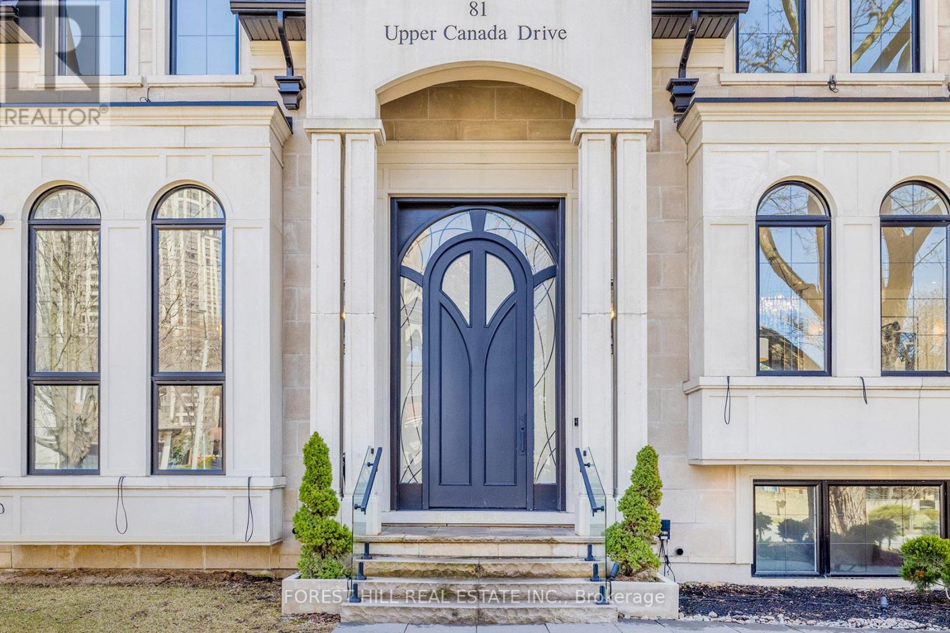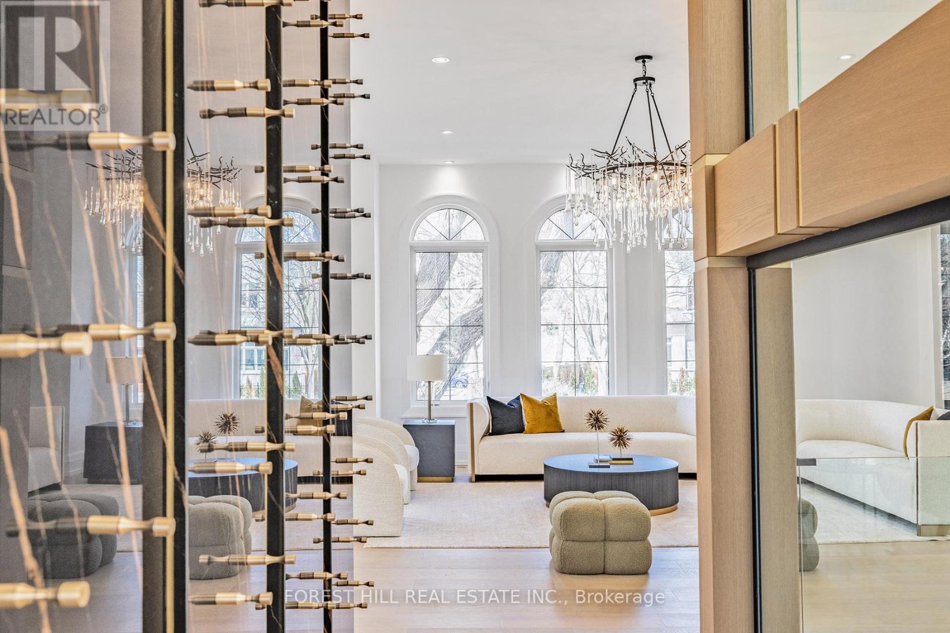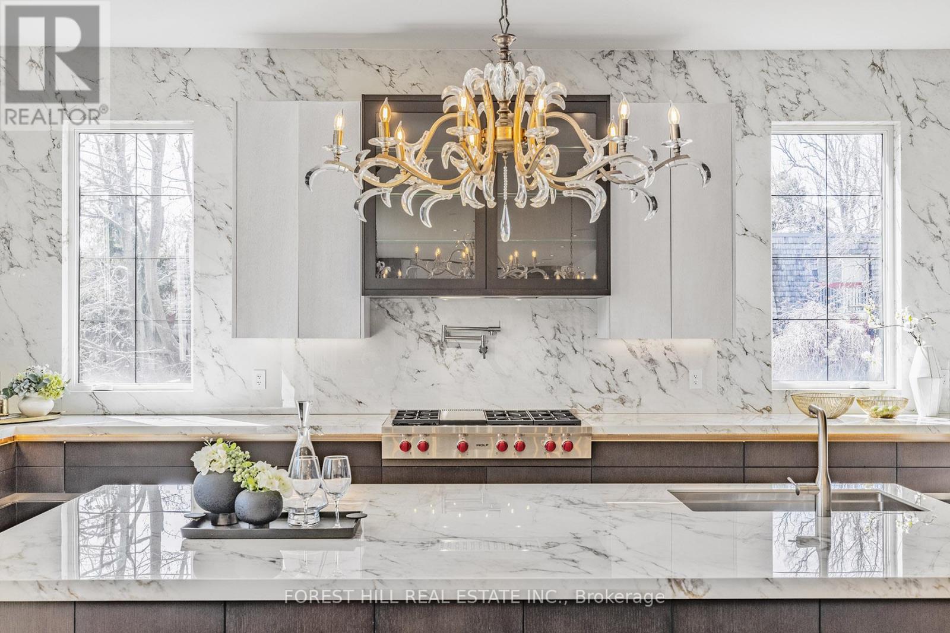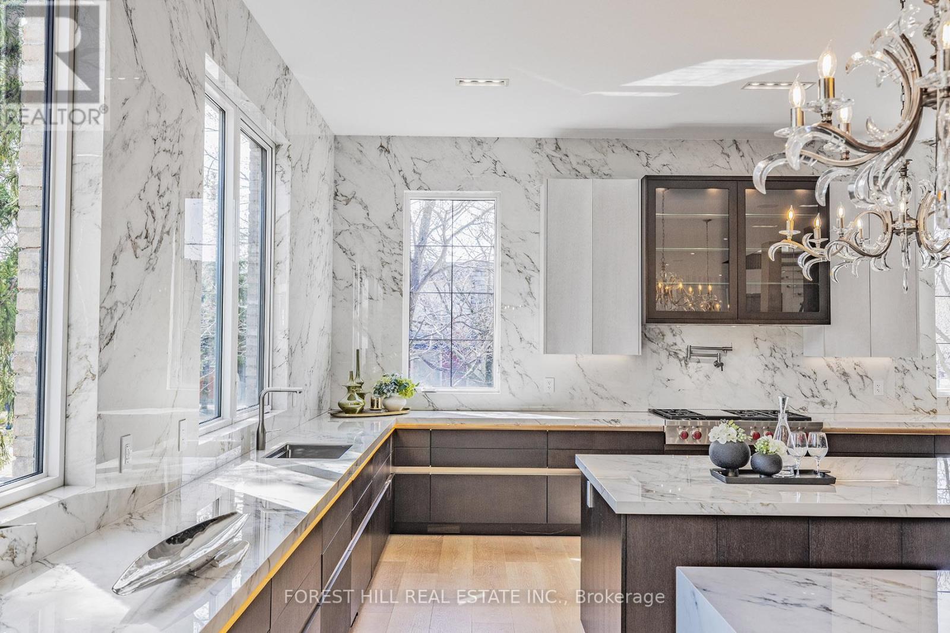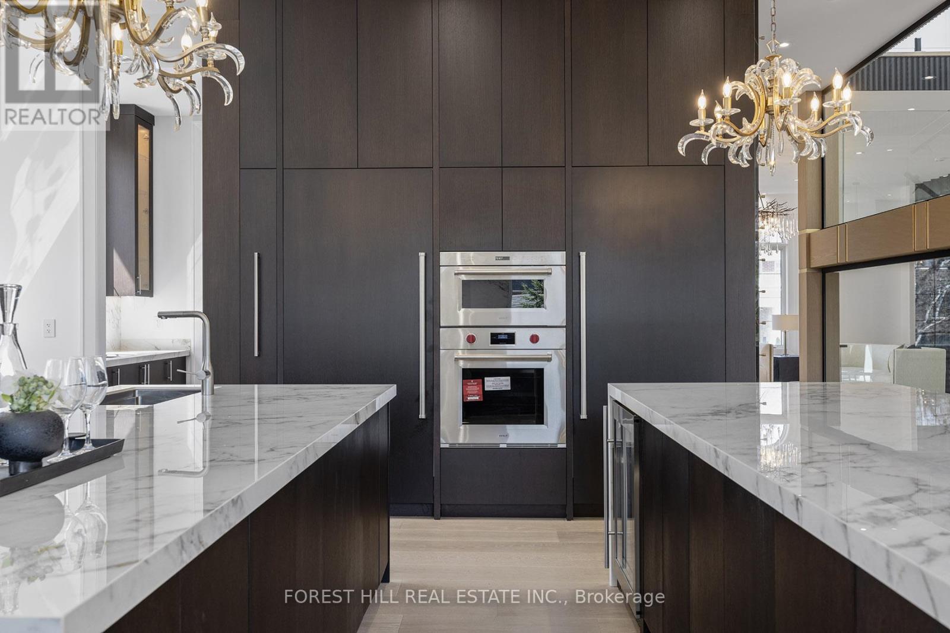6 Bedroom
9 Bathroom
5,000 - 100,000 ft2
Fireplace
Central Air Conditioning
Forced Air
$6,888,000
****Magnificent---SPECTACULAR****Custom-built 1year old home in prestigious St Andrew Neighbourhood------Apx 10,000Sf Luxurious Living Space(inc lower level----1st/2nd Flrs:6575Sf + Lower Levels:3241Sf as per builder plan & 4cars parkings garage)---Step inside & prepare to be entranced by grandeur & maximized with living spaces by open concept layout ------ Soaring ceilings draw your eye upward, while lots of oversized windows & all massive -expansive principal rooms in timeless elegance & every details has been meticulously curated, exuding sophistication & offering a sense of boundless space*****This is not just a home, it's an unparalleled living experience*****STUNNING*****The main level features soaring ceilings(foyer & library 14ft & main floor 11ft ceilings) & the office provides a refined retreat place with a stunning ceiling height(14ft) and living/dining rooms boast natural bright & space. The chef's kitchen with top-of-the line appliance(SUBZERO/WOLF BRAND) balances form, adjacent, a butler's kitchen for the function with a full pkg of appliance. The family room forms the soul of this home, features a fireplace & floor to ceiling windows for family and friends gathering & entertaining. Five thoughtfully designed bedrooms offer private spaces & own ensuites for rest and reflection. The primary suite elevates daily life, featuring an expansive ensuite, a juliette balcony for fresh air and a lavish walk-in closet designed with meticulous organization in mind--art of gracious room space with a fireplace & natural lighting. Each spacious-natural bright bedrooms with large closets and own ensuites----The lower level includes a greatly-designed mudroom with a separate entry from the driveway and to the garage & featuring an open concept rec room for entertainer's place & a private fitness/gym with a full shower***convenient location to all amenities to renowned private schools, public schools & shops of yonge st & hwys (id:50976)
Open House
This property has open houses!
Starts at:
2:00 pm
Ends at:
4:00 pm
Starts at:
2:00 pm
Ends at:
4:00 pm
Property Details
|
MLS® Number
|
C12063475 |
|
Property Type
|
Single Family |
|
Neigbourhood
|
North York |
|
Community Name
|
St. Andrew-Windfields |
|
Amenities Near By
|
Public Transit, Park, Schools |
|
Community Features
|
Community Centre |
|
Features
|
Conservation/green Belt |
|
Parking Space Total
|
6 |
|
View Type
|
City View |
Building
|
Bathroom Total
|
9 |
|
Bedrooms Above Ground
|
5 |
|
Bedrooms Below Ground
|
1 |
|
Bedrooms Total
|
6 |
|
Age
|
0 To 5 Years |
|
Appliances
|
Garage Door Opener Remote(s), Central Vacuum, Oven - Built-in, Dishwasher, Dryer, Freezer, Oven, Stove, Wine Fridge, Refrigerator |
|
Basement Development
|
Finished |
|
Basement Features
|
Separate Entrance, Walk Out |
|
Basement Type
|
N/a (finished) |
|
Construction Style Attachment
|
Detached |
|
Cooling Type
|
Central Air Conditioning |
|
Exterior Finish
|
Stone |
|
Fire Protection
|
Alarm System, Security System |
|
Fireplace Present
|
Yes |
|
Flooring Type
|
Hardwood, Tile |
|
Half Bath Total
|
1 |
|
Heating Fuel
|
Natural Gas |
|
Heating Type
|
Forced Air |
|
Stories Total
|
2 |
|
Size Interior
|
5,000 - 100,000 Ft2 |
|
Type
|
House |
|
Utility Water
|
Municipal Water |
Parking
Land
|
Acreage
|
No |
|
Land Amenities
|
Public Transit, Park, Schools |
|
Sewer
|
Sanitary Sewer |
|
Size Depth
|
125 Ft |
|
Size Frontage
|
75 Ft |
|
Size Irregular
|
75 X 125 Ft |
|
Size Total Text
|
75 X 125 Ft |
|
Zoning Description
|
Residential |
Rooms
| Level |
Type |
Length |
Width |
Dimensions |
|
Second Level |
Bedroom 4 |
4.8 m |
3.92 m |
4.8 m x 3.92 m |
|
Second Level |
Bedroom 5 |
6.7 m |
4.37 m |
6.7 m x 4.37 m |
|
Second Level |
Laundry Room |
|
|
Measurements not available |
|
Second Level |
Primary Bedroom |
6.86 m |
6 m |
6.86 m x 6 m |
|
Second Level |
Bedroom 2 |
5.73 m |
4.49 m |
5.73 m x 4.49 m |
|
Second Level |
Bedroom 3 |
4.93 m |
4.9 m |
4.93 m x 4.9 m |
|
Lower Level |
Recreational, Games Room |
13.45 m |
6.45 m |
13.45 m x 6.45 m |
|
Lower Level |
Exercise Room |
5.92 m |
4.13 m |
5.92 m x 4.13 m |
|
Lower Level |
Laundry Room |
3.478 m |
1.972 m |
3.478 m x 1.972 m |
|
Lower Level |
Mud Room |
5 m |
2.5 m |
5 m x 2.5 m |
|
Main Level |
Library |
5.25 m |
5.17 m |
5.25 m x 5.17 m |
|
Main Level |
Living Room |
10 m |
7 m |
10 m x 7 m |
|
Main Level |
Dining Room |
7 m |
4.377 m |
7 m x 4.377 m |
|
Main Level |
Kitchen |
6.453 m |
5.413 m |
6.453 m x 5.413 m |
|
Main Level |
Kitchen |
4.3 m |
2 m |
4.3 m x 2 m |
|
Main Level |
Eating Area |
5 m |
3 m |
5 m x 3 m |
|
Main Level |
Family Room |
6.42 m |
6.08 m |
6.42 m x 6.08 m |
Utilities
|
Cable
|
Available |
|
Sewer
|
Installed |
https://www.realtor.ca/real-estate/28123933/81-upper-canada-drive-toronto-st-andrew-windfields-st-andrew-windfields



