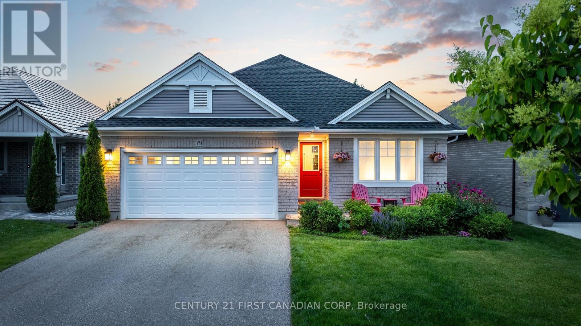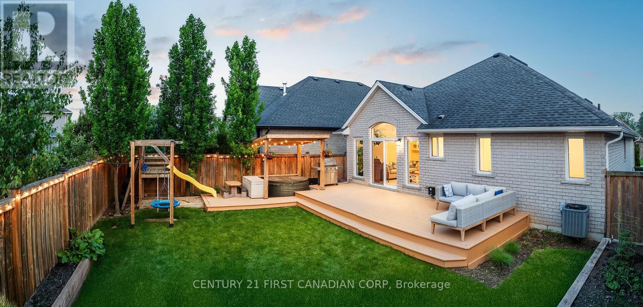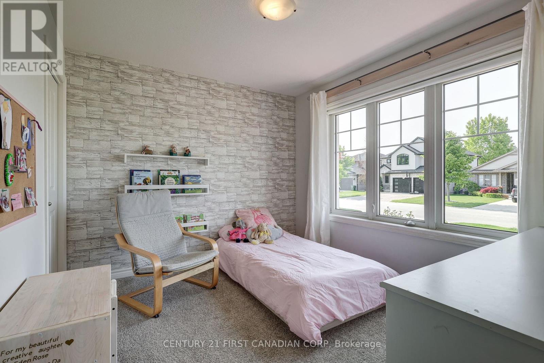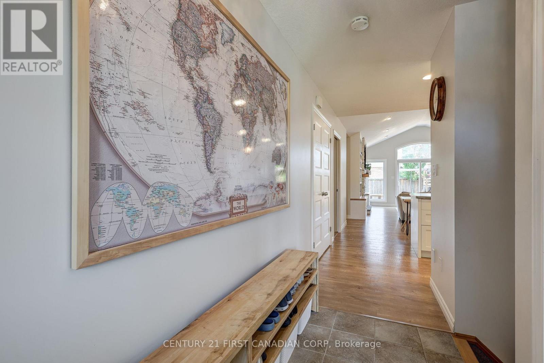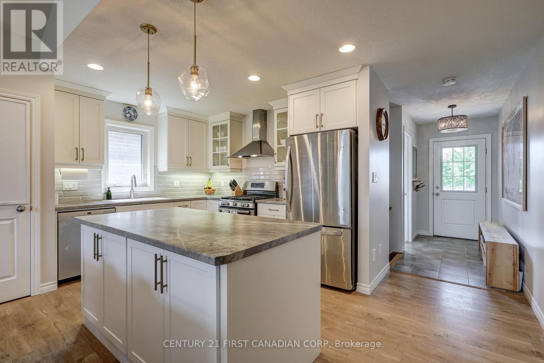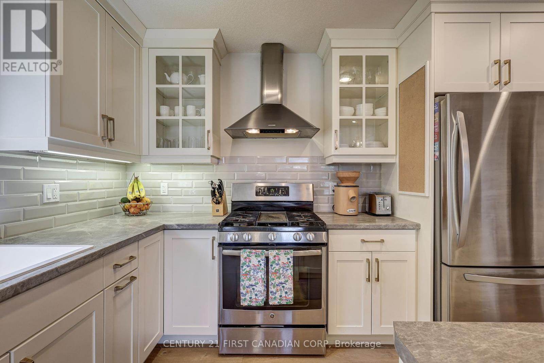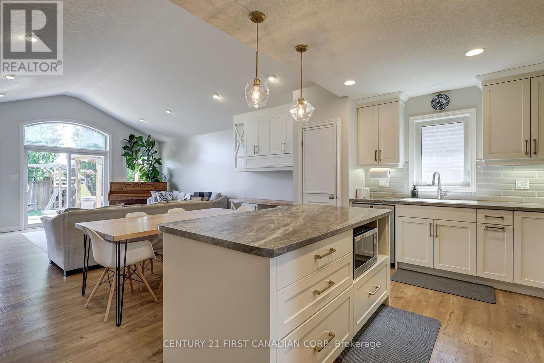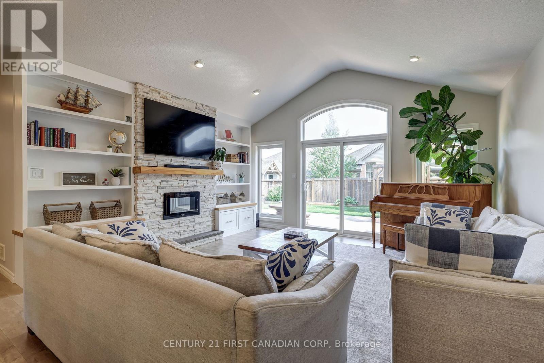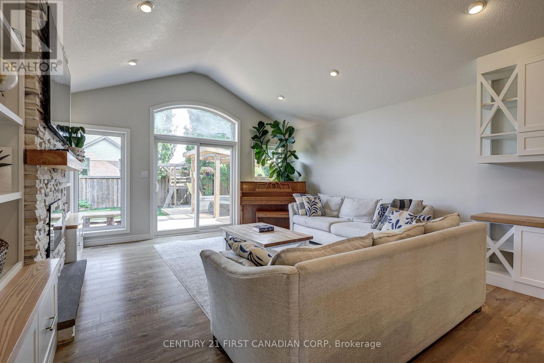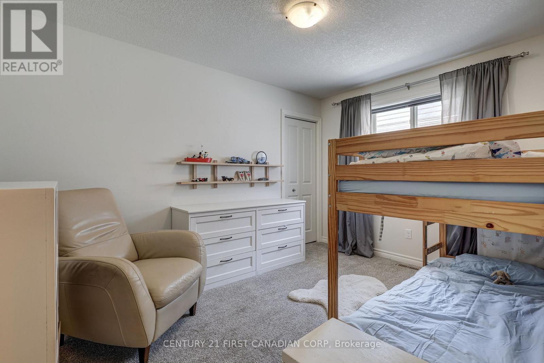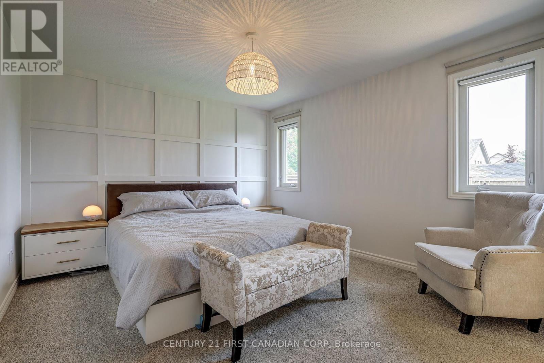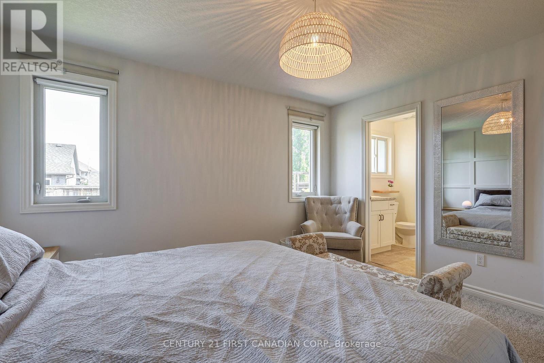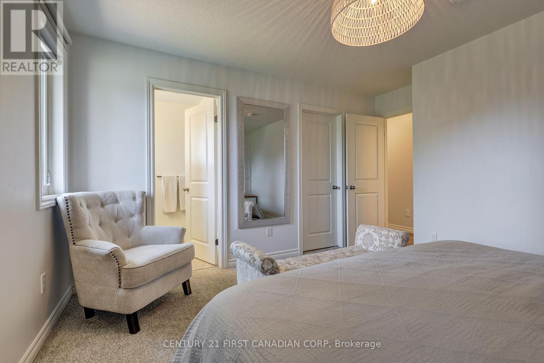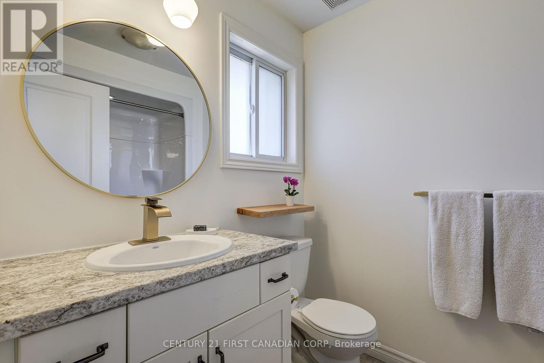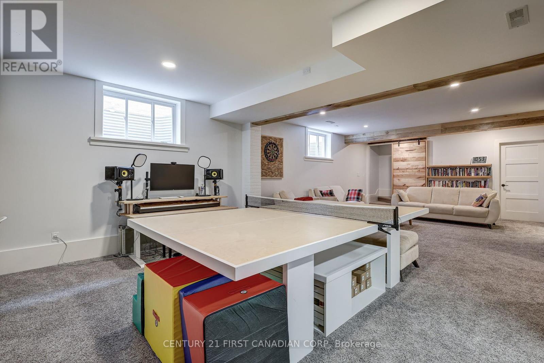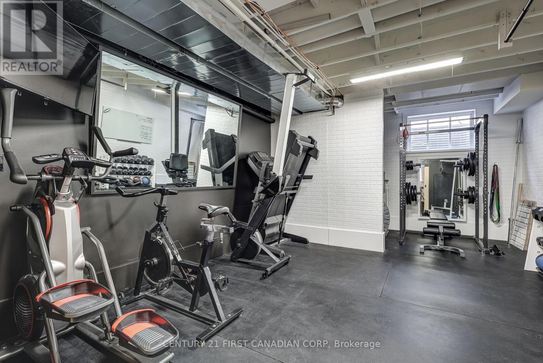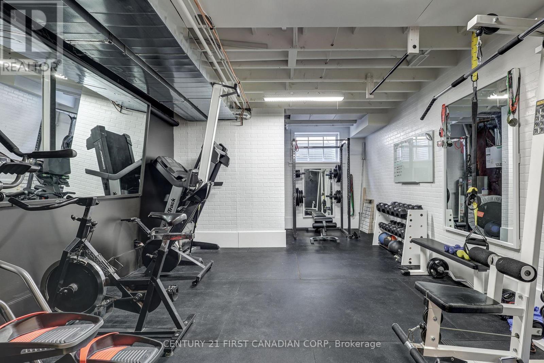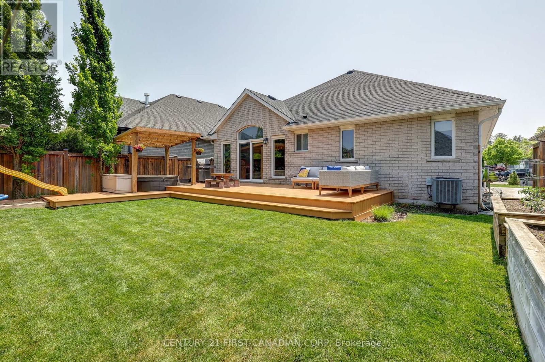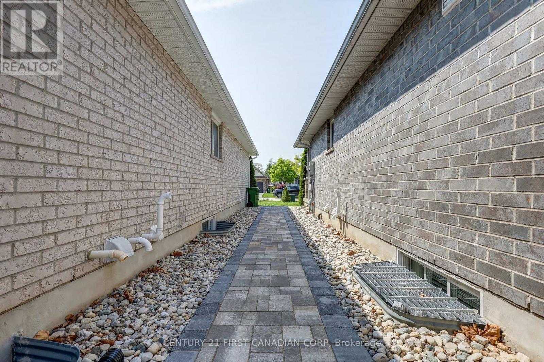4 Bedroom
3 Bathroom
1,100 - 1,500 ft2
Bungalow
Fireplace
Central Air Conditioning
Forced Air
Landscaped
$719,000
Welcome to 81 Westlake Drive a beautiful, better-than-new 1382 sq/ft bungalow located near the beautiful Dalewood Conservation Area, with over 12 km of scenic hiking trails right at your doorstep. Built by Hayhoe Homes, this single owner home is thoughtfully designed, featuring 3+1 bedrooms, 3 full bathrooms, a double car garage, landscaping, and an asphalt driveway for two vehicles. The bright, open-concept main floor offers a kitchen with a large island and pantry, a dining area that flows into the living room with an electric fireplace, and access to an expansive deck and fully fenced yard. The primary bedroom off the back of the home includes a walk in closet and a private 3-piece ensuite, while two additional bedrooms, a 4-piece bath, and convenient main floor laundry complete the level. The fully finished lower level expands the living space with a spacious entertainment area complete with a wet bar, custom cabinetry, and ample space for games or a pool table if desired. It also includes a fourth bedroom, a 3-piece bathroom, a dedicated home gym, and plenty of storage space. Outside, enjoy a backyard oasis with a hot tub area, play set with sandbox, raised vegetable gardens, and extensive decking this move-in ready home is finished with custom touches throughout. Book your showing today! (id:50976)
Property Details
|
MLS® Number
|
X12207391 |
|
Property Type
|
Single Family |
|
Community Name
|
St. Thomas |
|
Amenities Near By
|
Schools |
|
Community Features
|
School Bus |
|
Features
|
Flat Site, Sump Pump |
|
Parking Space Total
|
4 |
|
Structure
|
Deck, Porch |
Building
|
Bathroom Total
|
3 |
|
Bedrooms Above Ground
|
3 |
|
Bedrooms Below Ground
|
1 |
|
Bedrooms Total
|
4 |
|
Age
|
6 To 15 Years |
|
Amenities
|
Fireplace(s) |
|
Appliances
|
Water Heater, Dishwasher, Dryer, Stove, Washer, Refrigerator |
|
Architectural Style
|
Bungalow |
|
Basement Development
|
Finished |
|
Basement Type
|
Full (finished) |
|
Construction Style Attachment
|
Detached |
|
Cooling Type
|
Central Air Conditioning |
|
Exterior Finish
|
Brick |
|
Fireplace Present
|
Yes |
|
Fireplace Total
|
1 |
|
Foundation Type
|
Poured Concrete |
|
Heating Fuel
|
Natural Gas |
|
Heating Type
|
Forced Air |
|
Stories Total
|
1 |
|
Size Interior
|
1,100 - 1,500 Ft2 |
|
Type
|
House |
|
Utility Water
|
Municipal Water |
Parking
Land
|
Acreage
|
No |
|
Fence Type
|
Fenced Yard |
|
Land Amenities
|
Schools |
|
Landscape Features
|
Landscaped |
|
Sewer
|
Sanitary Sewer |
|
Size Depth
|
108 Ft |
|
Size Frontage
|
45 Ft |
|
Size Irregular
|
45 X 108 Ft |
|
Size Total Text
|
45 X 108 Ft |
Rooms
| Level |
Type |
Length |
Width |
Dimensions |
|
Lower Level |
Other |
5.89 m |
3.95 m |
5.89 m x 3.95 m |
|
Lower Level |
Bedroom 4 |
3.97 m |
4.61 m |
3.97 m x 4.61 m |
|
Lower Level |
Bathroom |
1.81 m |
2.59 m |
1.81 m x 2.59 m |
|
Lower Level |
Other |
4.8 m |
3.46 m |
4.8 m x 3.46 m |
|
Lower Level |
Recreational, Games Room |
6.71 m |
9.58 m |
6.71 m x 9.58 m |
|
Main Level |
Kitchen |
4.8 m |
2.85 m |
4.8 m x 2.85 m |
|
Main Level |
Living Room |
4.96 m |
3.81 m |
4.96 m x 3.81 m |
|
Main Level |
Dining Room |
4.96 m |
3.05 m |
4.96 m x 3.05 m |
|
Main Level |
Primary Bedroom |
3.96 m |
4.12 m |
3.96 m x 4.12 m |
|
Main Level |
Bathroom |
1.66 m |
2.49 m |
1.66 m x 2.49 m |
|
Main Level |
Bedroom 2 |
3.96 m |
2.94 m |
3.96 m x 2.94 m |
|
Main Level |
Bedroom 3 |
3.35 m |
2.85 m |
3.35 m x 2.85 m |
|
Main Level |
Bathroom |
2.89 m |
1.52 m |
2.89 m x 1.52 m |
|
Main Level |
Laundry Room |
1.82 m |
2.94 m |
1.82 m x 2.94 m |
https://www.realtor.ca/real-estate/28439733/81-westlake-drive-st-thomas-st-thomas




