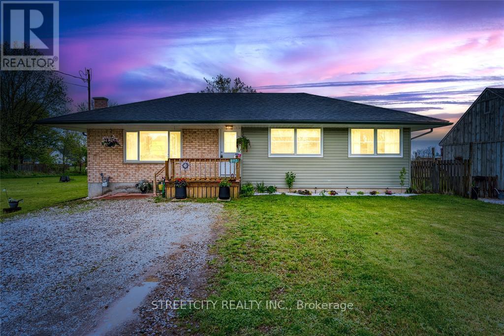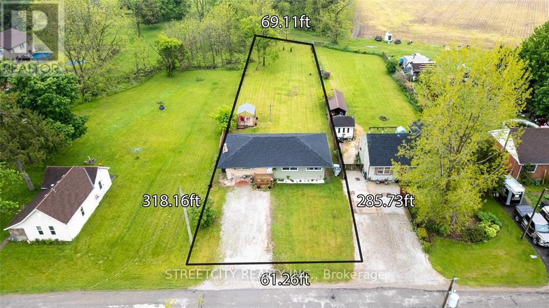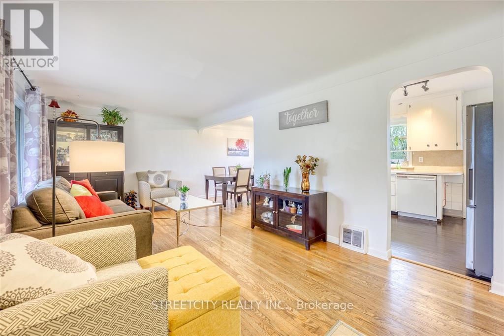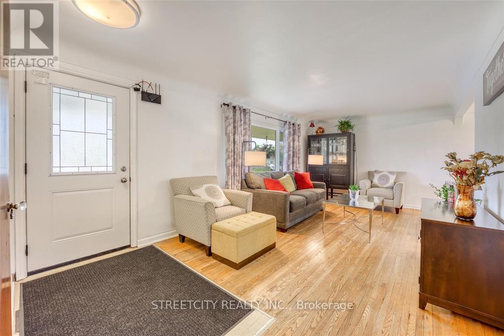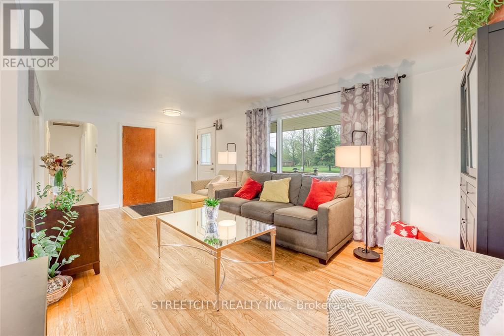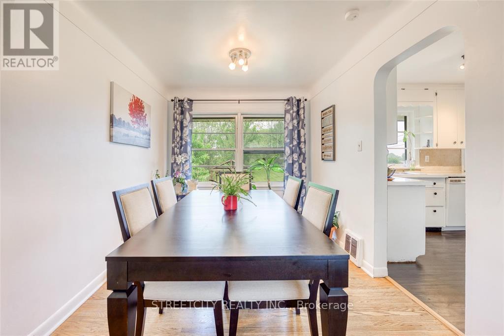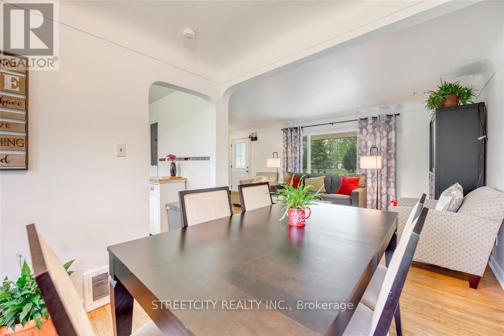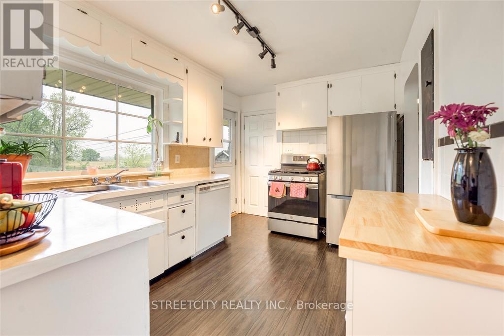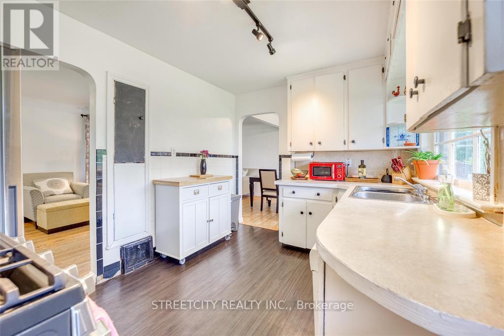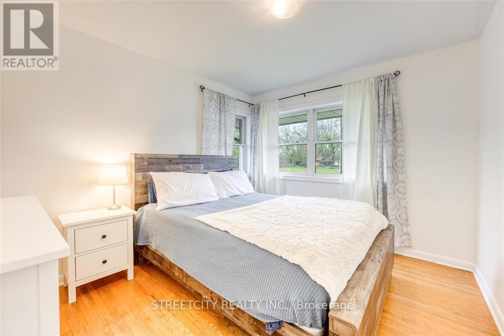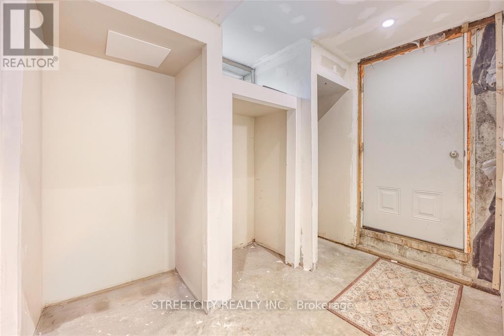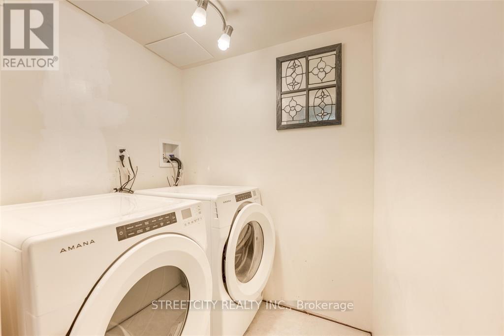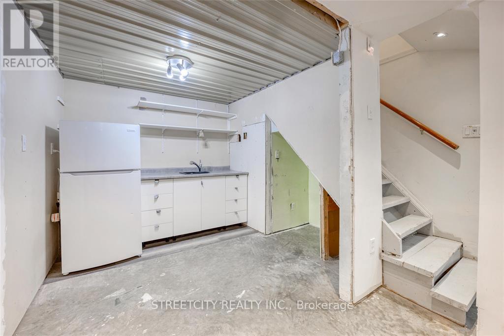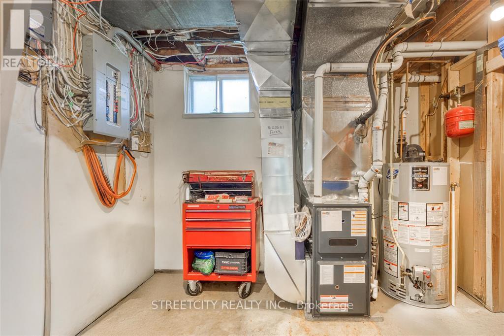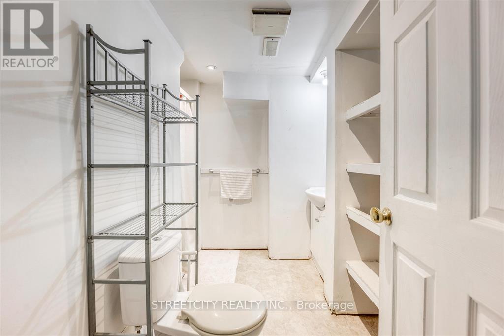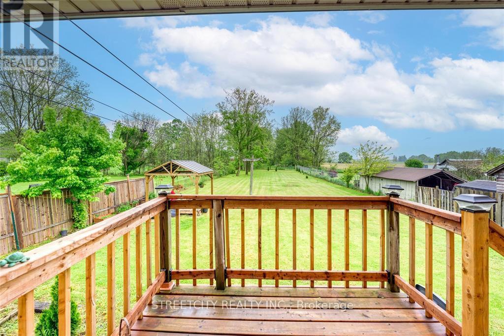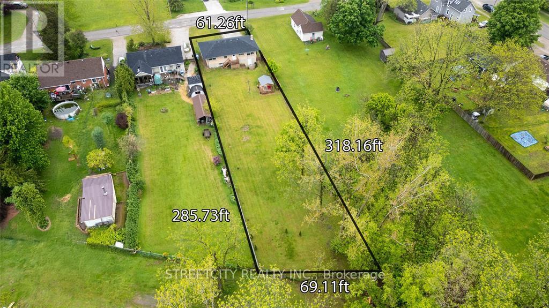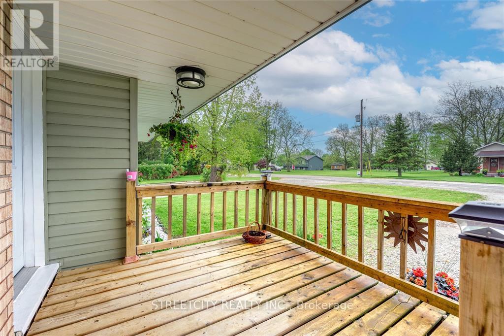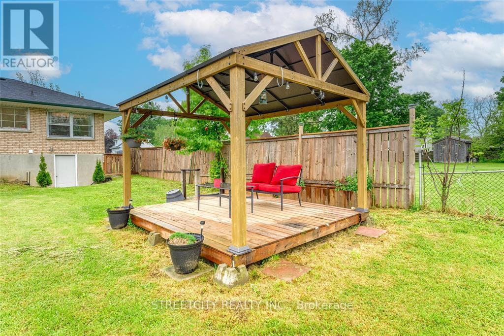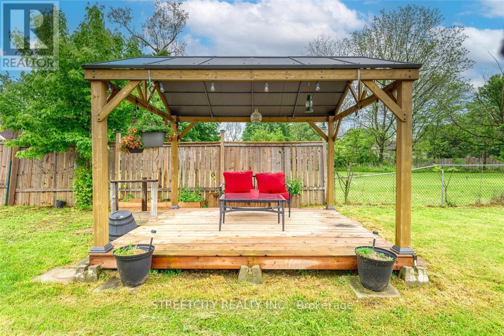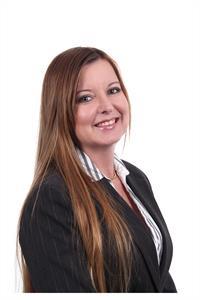4 Bedroom
2 Bathroom
700 - 1,100 ft2
Bungalow
Central Air Conditioning
Forced Air
Landscaped
$429,900
Located in town this 3+1 bedroom, 2 bath bungalow has had numerous updates over the years. Features a deep treed lot for privacy with a cedar gazebo and steel roof 2023 with solar powered motion sensors & fenced yard with grade entrance to lower level . Most windows replaced Dashwood double hung in 2006, Furnace/Ac/ Water heater 2019, Roof 2023, Attic blown in insulation, front deck 2019, back deck 2024, sump pump 2024, plus water treatment for whole house. Breakers and outside plug to install a level 2 EV charger. Great community living with many amenities to enjoy, arena, parks, restaurants in walking distance. (id:50976)
Property Details
|
MLS® Number
|
X12167128 |
|
Property Type
|
Single Family |
|
Community Name
|
Brooke Alvinston |
|
Features
|
Irregular Lot Size |
|
Parking Space Total
|
4 |
Building
|
Bathroom Total
|
2 |
|
Bedrooms Above Ground
|
3 |
|
Bedrooms Below Ground
|
1 |
|
Bedrooms Total
|
4 |
|
Appliances
|
Water Heater |
|
Architectural Style
|
Bungalow |
|
Basement Development
|
Partially Finished |
|
Basement Type
|
Full (partially Finished) |
|
Construction Style Attachment
|
Detached |
|
Cooling Type
|
Central Air Conditioning |
|
Exterior Finish
|
Brick, Aluminum Siding |
|
Foundation Type
|
Concrete |
|
Heating Fuel
|
Natural Gas |
|
Heating Type
|
Forced Air |
|
Stories Total
|
1 |
|
Size Interior
|
700 - 1,100 Ft2 |
|
Type
|
House |
|
Utility Water
|
Municipal Water |
Parking
Land
|
Acreage
|
No |
|
Fence Type
|
Fully Fenced |
|
Landscape Features
|
Landscaped |
|
Sewer
|
Sanitary Sewer |
|
Size Depth
|
318 Ft |
|
Size Frontage
|
61 Ft ,3 In |
|
Size Irregular
|
61.3 X 318 Ft ; 61.26 X 285.73 X 318.16 |
|
Size Total Text
|
61.3 X 318 Ft ; 61.26 X 285.73 X 318.16|under 1/2 Acre |
|
Zoning Description
|
R1 |
Rooms
| Level |
Type |
Length |
Width |
Dimensions |
|
Lower Level |
Utility Room |
3 m |
2.22 m |
3 m x 2.22 m |
|
Lower Level |
Recreational, Games Room |
6.58 m |
4.12 m |
6.58 m x 4.12 m |
|
Lower Level |
Other |
2.46 m |
2.38 m |
2.46 m x 2.38 m |
|
Lower Level |
Foyer |
3.04 m |
2.22 m |
3.04 m x 2.22 m |
|
Lower Level |
Bathroom |
|
|
Measurements not available |
|
Lower Level |
Bedroom |
3.79 m |
3.16 m |
3.79 m x 3.16 m |
|
Lower Level |
Other |
3.36 m |
3.52 m |
3.36 m x 3.52 m |
|
Lower Level |
Laundry Room |
1.63 m |
1.53 m |
1.63 m x 1.53 m |
|
Main Level |
Living Room |
6.34 m |
3.36 m |
6.34 m x 3.36 m |
|
Main Level |
Dining Room |
2.6 m |
2.9 m |
2.6 m x 2.9 m |
|
Main Level |
Kitchen |
2.67 m |
3.67 m |
2.67 m x 3.67 m |
|
Main Level |
Bedroom |
2.7 m |
3.11 m |
2.7 m x 3.11 m |
|
Main Level |
Bedroom 2 |
3.27 m |
2.67 m |
3.27 m x 2.67 m |
|
Main Level |
Primary Bedroom |
3.53 m |
2.99 m |
3.53 m x 2.99 m |
|
Main Level |
Bathroom |
|
|
Measurements not available |
https://www.realtor.ca/real-estate/28353141/8113-lisgar-street-brooke-alvinston-brooke-alvinston-brooke-alvinston



