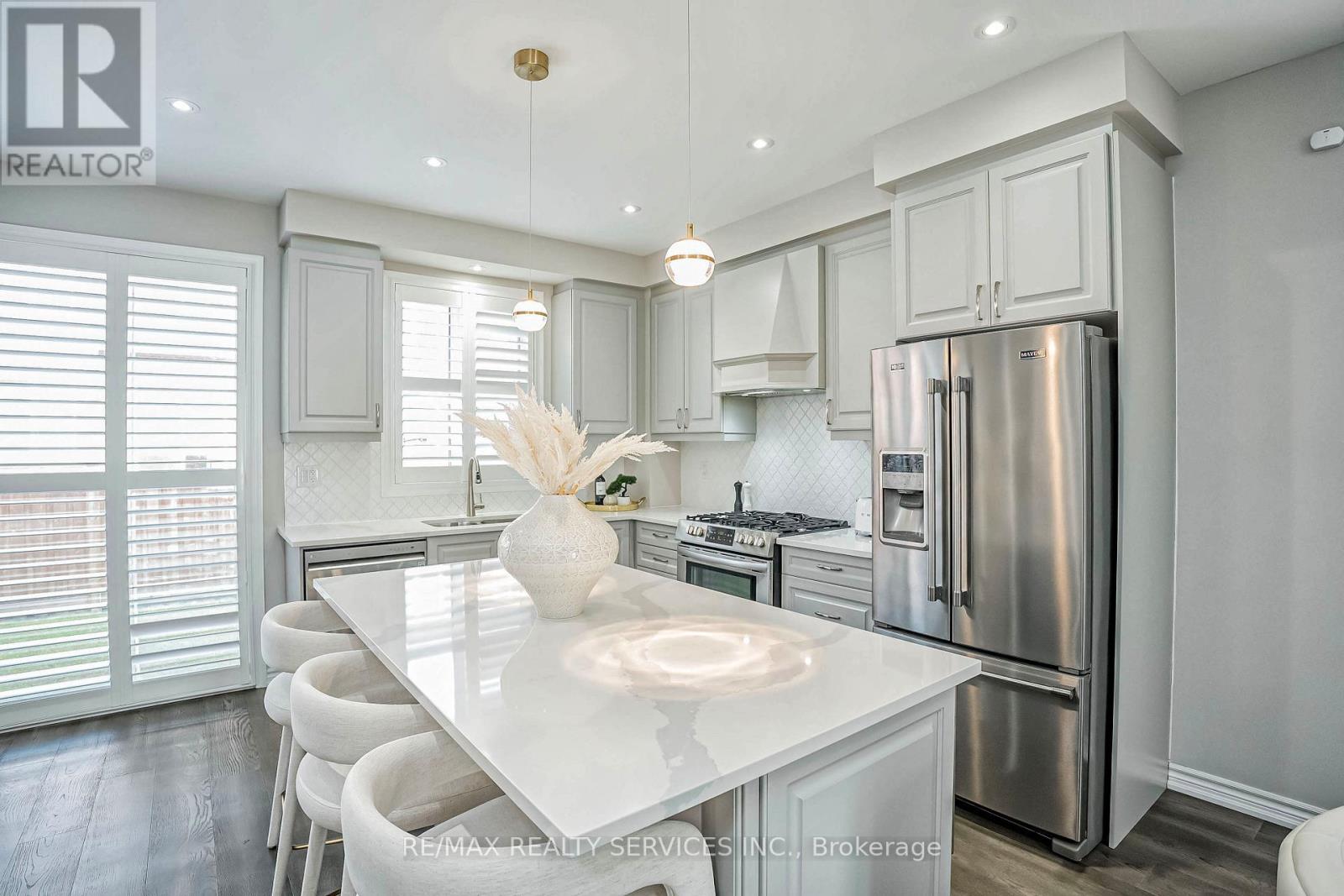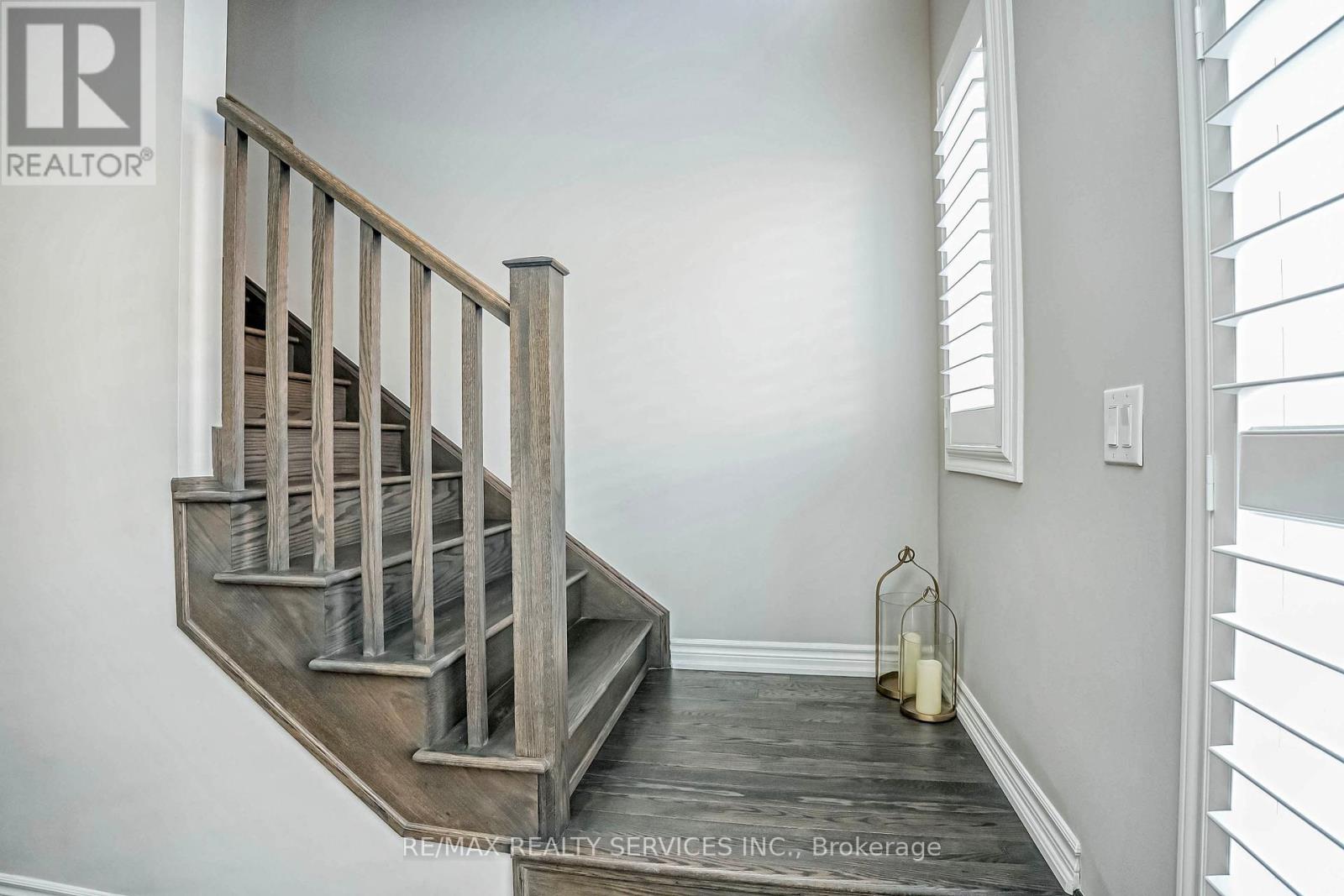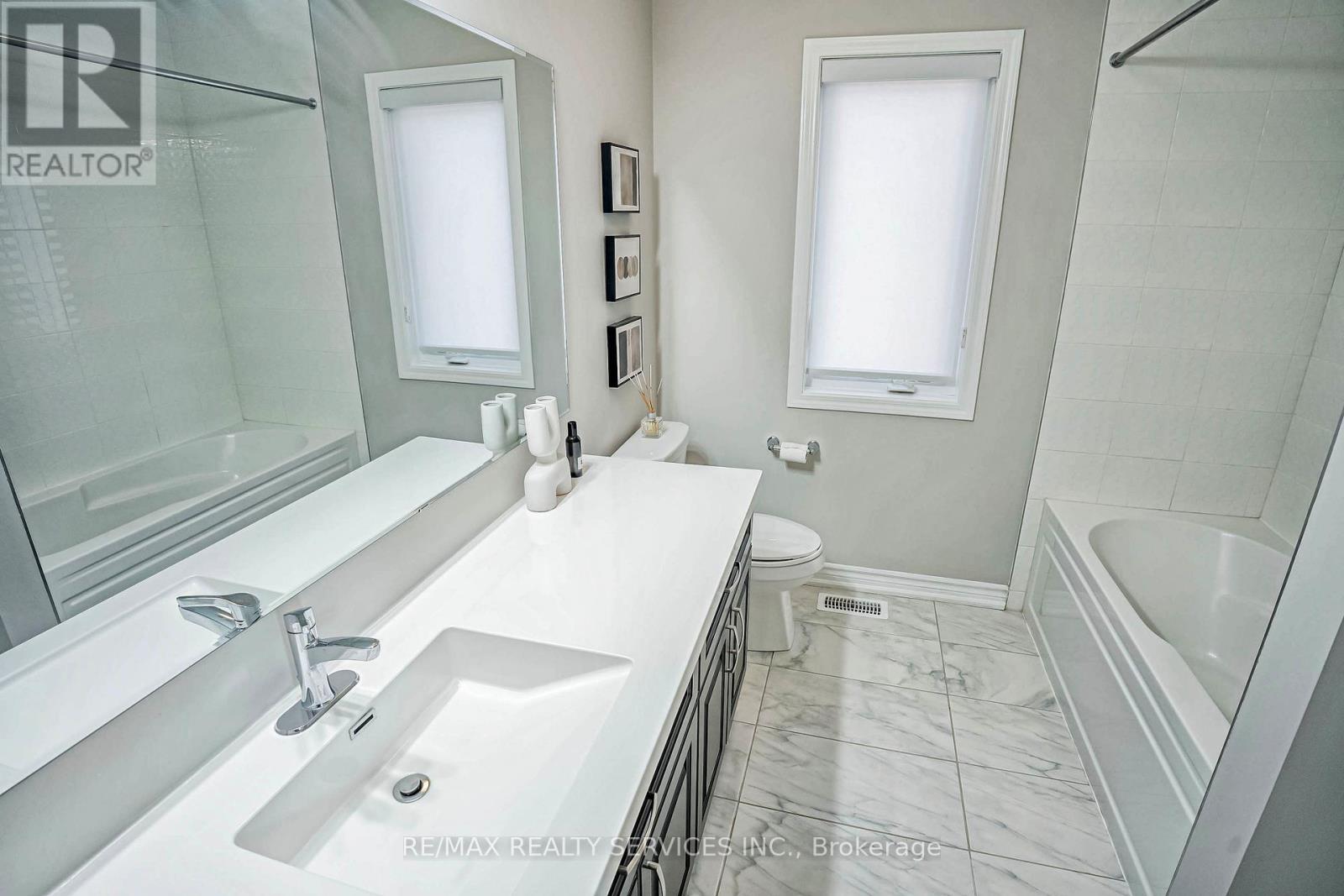4 Bedroom
3 Bathroom
Central Air Conditioning
Forced Air
$1,029,900
Absolutely beautiful & Modern 3 Bed & 3 Bath End-Unit Townhome in a Family Friendly Neighbourhood. This Well Maintained Home boasts Functional Open-Concept Main Level with 9' Smooth Ceiling, Pocket Office, Hardwood flooring with matching Oak Stairs, Pot Lights, upgraded Light Fixtures & Access to the Garage. Upgraded Kitchen includes Custom Cabinetry, Quartz Counter, Backsplash, Large island w/ Breakfast bar, Top of the line Appliances & Spacious Dining Area. Bright & Spacious Primary Bedroom offers Walk-in Closet & Upgraded Ensuite w/ Quartz Counter. Second Level includes two Other Generously sized Bedrooms & upgraded Common bath. California Shutters throughout the home, Close to Schools, Parks, Trails, Shopping, Public Transit, & Much More. (id:50976)
Property Details
|
MLS® Number
|
W9509325 |
|
Property Type
|
Single Family |
|
Community Name
|
Cobban |
|
Features
|
Carpet Free |
|
Parking Space Total
|
3 |
Building
|
Bathroom Total
|
3 |
|
Bedrooms Above Ground
|
3 |
|
Bedrooms Below Ground
|
1 |
|
Bedrooms Total
|
4 |
|
Appliances
|
Dishwasher, Dryer, Stove, Washer |
|
Basement Type
|
Full |
|
Construction Style Attachment
|
Attached |
|
Cooling Type
|
Central Air Conditioning |
|
Exterior Finish
|
Stone, Stucco |
|
Flooring Type
|
Vinyl |
|
Foundation Type
|
Concrete |
|
Half Bath Total
|
1 |
|
Heating Fuel
|
Natural Gas |
|
Heating Type
|
Forced Air |
|
Stories Total
|
2 |
|
Type
|
Row / Townhouse |
|
Utility Water
|
Municipal Water |
Parking
Land
|
Acreage
|
No |
|
Sewer
|
Sanitary Sewer |
|
Size Depth
|
80 Ft ,4 In |
|
Size Frontage
|
28 Ft ,6 In |
|
Size Irregular
|
28.58 X 80.38 Ft |
|
Size Total Text
|
28.58 X 80.38 Ft |
Rooms
| Level |
Type |
Length |
Width |
Dimensions |
|
Second Level |
Primary Bedroom |
3.5 m |
4.45 m |
3.5 m x 4.45 m |
|
Second Level |
Bedroom 2 |
3.47 m |
3.04 m |
3.47 m x 3.04 m |
|
Second Level |
Bedroom 3 |
3.23 m |
2 m |
3.23 m x 2 m |
|
Main Level |
Office |
1.65 m |
2 m |
1.65 m x 2 m |
|
Main Level |
Great Room |
3.6 m |
4.69 m |
3.6 m x 4.69 m |
|
Main Level |
Kitchen |
2.68 m |
3.81 m |
2.68 m x 3.81 m |
|
Main Level |
Dining Room |
2.98 m |
3.87 m |
2.98 m x 3.87 m |
https://www.realtor.ca/real-estate/27577576/813-proud-drive-milton-cobban-cobban














































