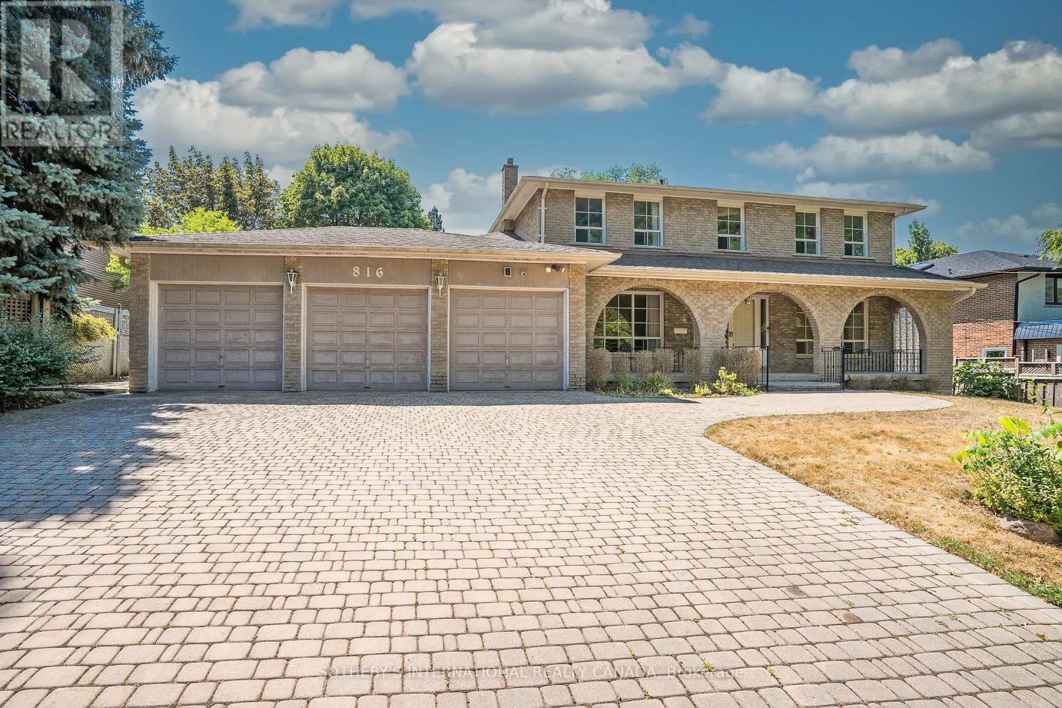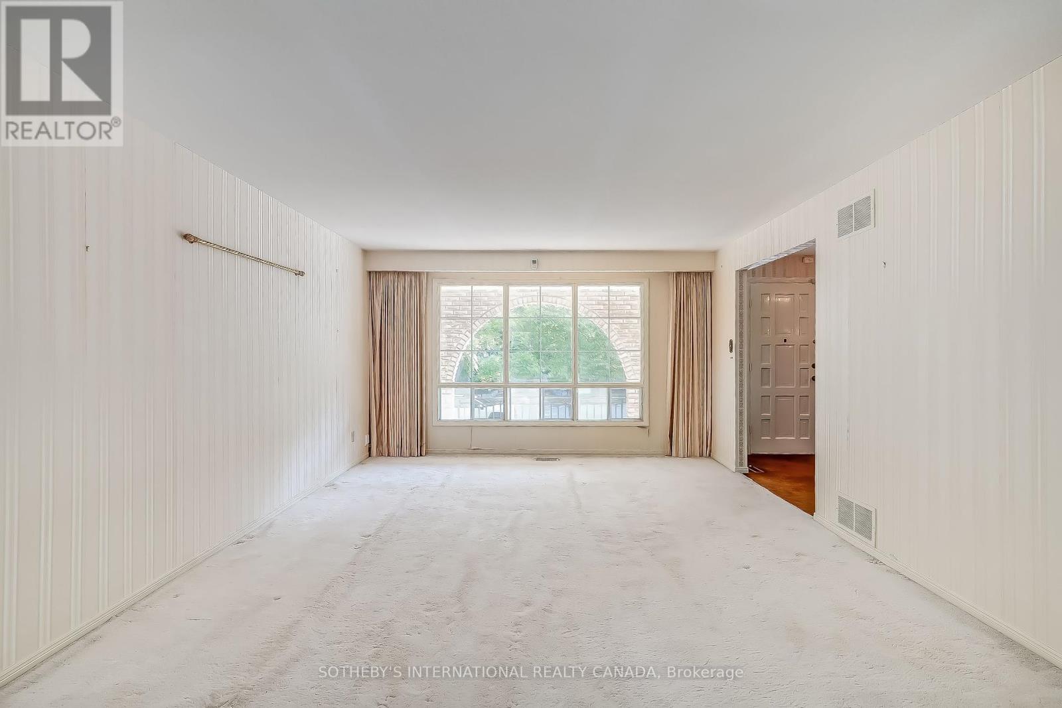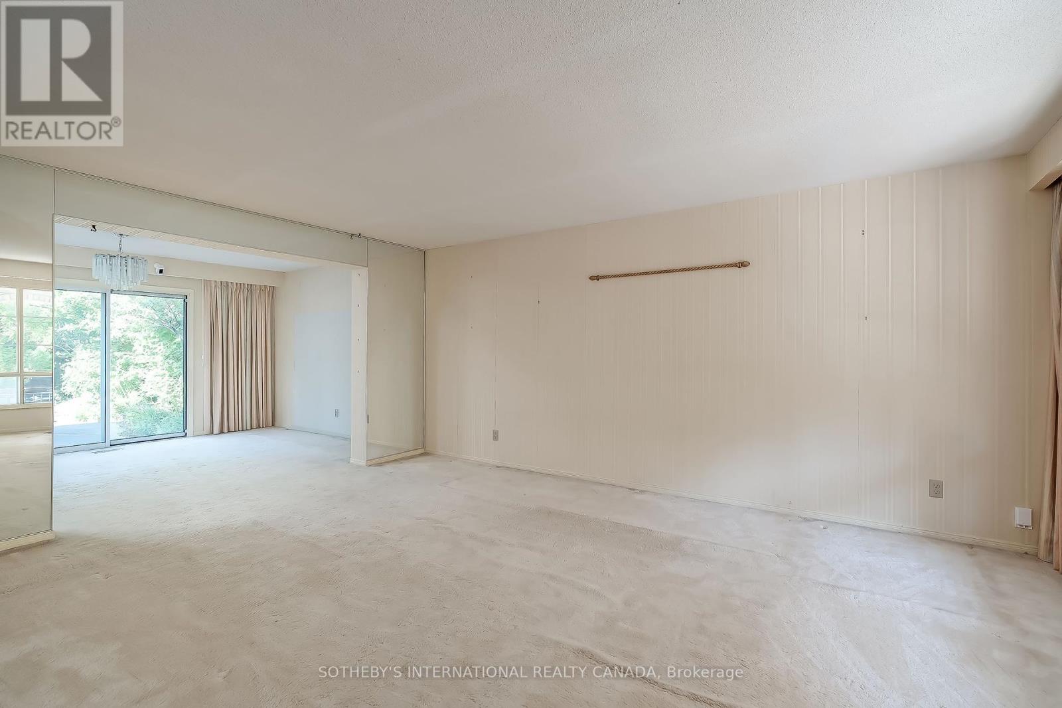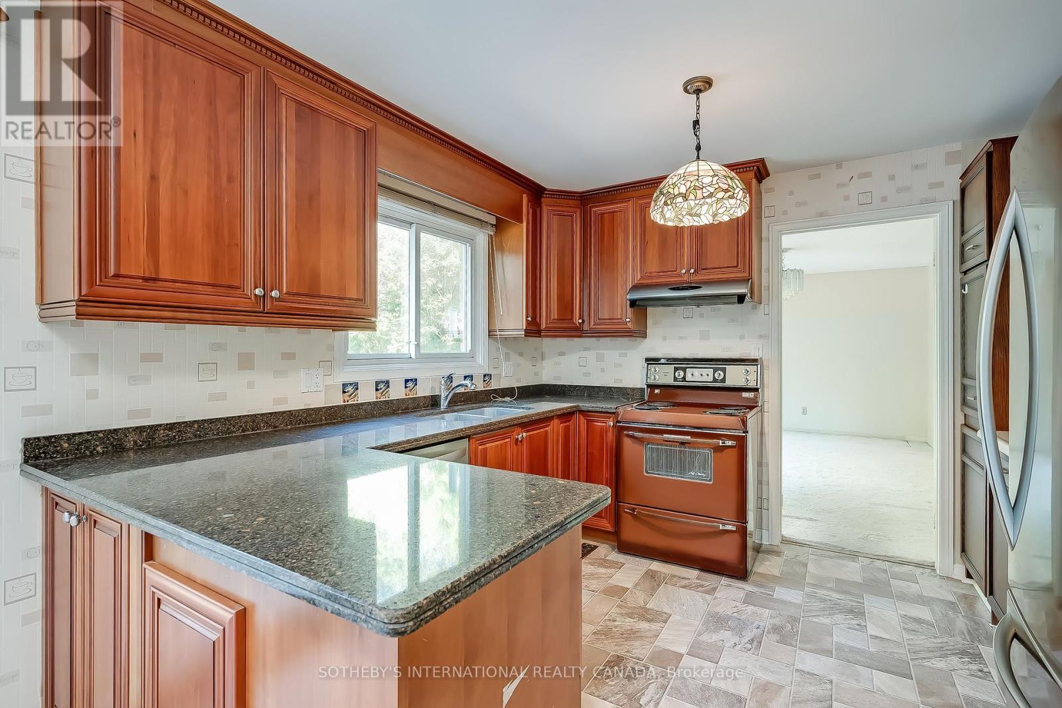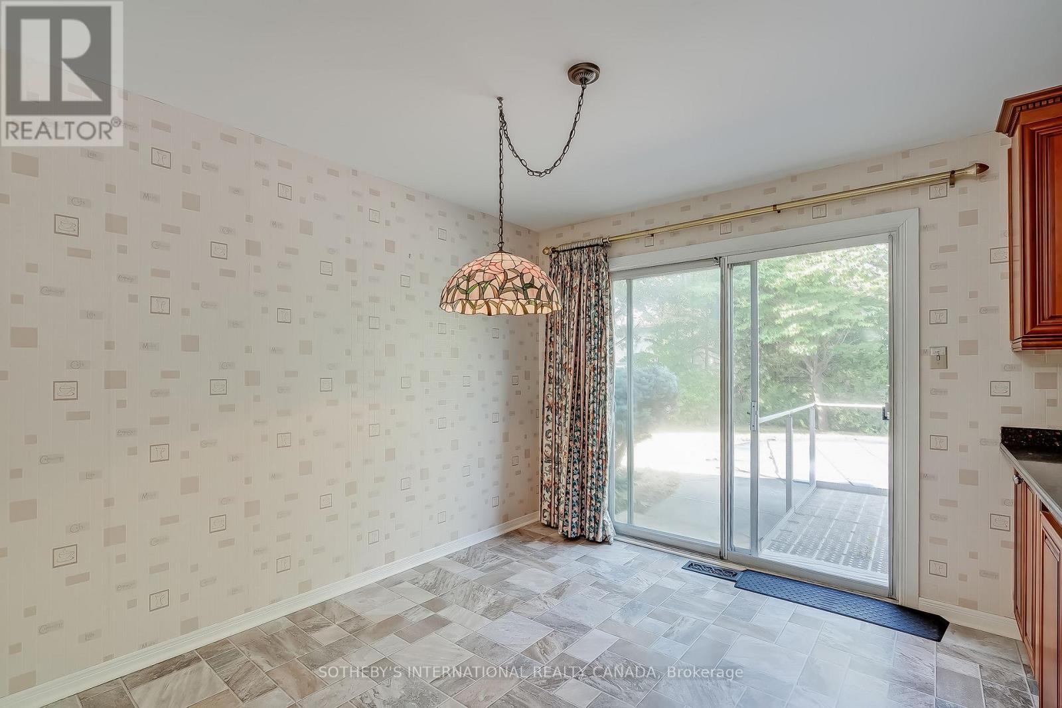4 Bedroom
3 Bathroom
2,500 - 3,000 ft2
Fireplace
Inground Pool
Central Air Conditioning
Forced Air
Landscaped
$1,829,900
Discover the endless possibilities with this rare offering in one of South Mississauga's most sought-after communities. Set on a mature 80 x 120 ft tree-lined lot, this property provides the ideal canvas to design your dream home or invest in an ideal location. The existing residence offers nearly 3,000 sq. ft. of a thoughtfully designed layout, complemented by an additional 1,800 sq. ft. unfinished basement awaiting your personal touch. Featuring four spacious bedrooms and a three-car garage, the home blends comfort, practicality, and exciting potential. Surrounded by the natural beauty of Rattray Marsh, enjoy peaceful walking trails, lush greenery, and the serene shoreline of Lake Ontario just steps from your door. Families will also value the convenience of nearby Clarkson GO, easy access to the QEW, and the homes placement within the highly regarded Lorne Park Secondary School district. This property is more than just a home, it's a rare chance to create something truly special in one of Mississauga's most prestigious neighbourhoods. (id:50976)
Property Details
|
MLS® Number
|
W12350573 |
|
Property Type
|
Single Family |
|
Community Name
|
Clarkson |
|
Equipment Type
|
Water Heater |
|
Parking Space Total
|
7 |
|
Pool Type
|
Inground Pool |
|
Rental Equipment Type
|
Water Heater |
|
Structure
|
Patio(s) |
Building
|
Bathroom Total
|
3 |
|
Bedrooms Above Ground
|
4 |
|
Bedrooms Total
|
4 |
|
Amenities
|
Fireplace(s), Separate Heating Controls |
|
Appliances
|
Water Heater, Dryer, Washer, Window Coverings |
|
Basement Development
|
Unfinished |
|
Basement Type
|
Full (unfinished) |
|
Construction Style Attachment
|
Detached |
|
Cooling Type
|
Central Air Conditioning |
|
Exterior Finish
|
Brick |
|
Fireplace Present
|
Yes |
|
Fireplace Total
|
1 |
|
Foundation Type
|
Concrete |
|
Half Bath Total
|
1 |
|
Heating Fuel
|
Natural Gas |
|
Heating Type
|
Forced Air |
|
Stories Total
|
2 |
|
Size Interior
|
2,500 - 3,000 Ft2 |
|
Type
|
House |
|
Utility Water
|
Municipal Water |
Parking
Land
|
Acreage
|
No |
|
Fence Type
|
Fenced Yard |
|
Landscape Features
|
Landscaped |
|
Sewer
|
Sanitary Sewer |
|
Size Depth
|
120 Ft |
|
Size Frontage
|
80 Ft |
|
Size Irregular
|
80 X 120 Ft |
|
Size Total Text
|
80 X 120 Ft |
Rooms
| Level |
Type |
Length |
Width |
Dimensions |
|
Second Level |
Bedroom 4 |
3.84 m |
3.33 m |
3.84 m x 3.33 m |
|
Second Level |
Bedroom |
5.44 m |
4.06 m |
5.44 m x 4.06 m |
|
Second Level |
Bedroom 2 |
3.63 m |
3.56 m |
3.63 m x 3.56 m |
|
Second Level |
Bedroom 3 |
4.44 m |
3.56 m |
4.44 m x 3.56 m |
|
Main Level |
Foyer |
5.44 m |
2.95 m |
5.44 m x 2.95 m |
|
Main Level |
Laundry Room |
3.33 m |
2.11 m |
3.33 m x 2.11 m |
|
Main Level |
Kitchen |
3.33 m |
3.12 m |
3.33 m x 3.12 m |
|
Main Level |
Eating Area |
3.33 m |
2.82 m |
3.33 m x 2.82 m |
|
Main Level |
Living Room |
5.44 m |
4.06 m |
5.44 m x 4.06 m |
|
Main Level |
Dining Room |
4.9 m |
3.2 m |
4.9 m x 3.2 m |
|
Main Level |
Family Room |
5.54 m |
3.94 m |
5.54 m x 3.94 m |
|
Main Level |
Office |
3.68 m |
3.61 m |
3.68 m x 3.61 m |
Utilities
|
Cable
|
Installed |
|
Electricity
|
Installed |
|
Sewer
|
Installed |
https://www.realtor.ca/real-estate/28746298/816-bexhill-road-mississauga-clarkson-clarkson



