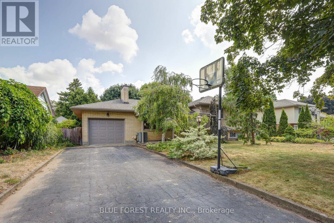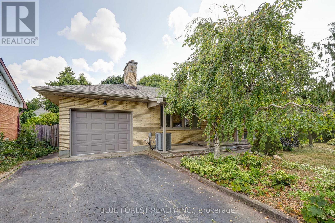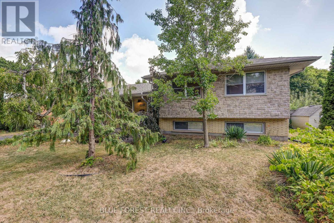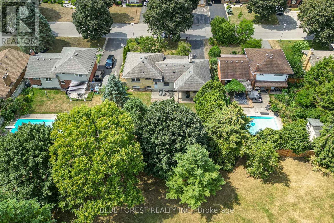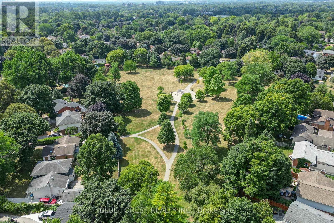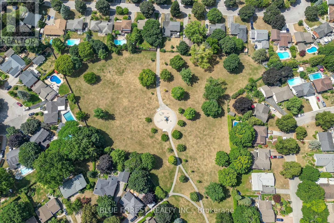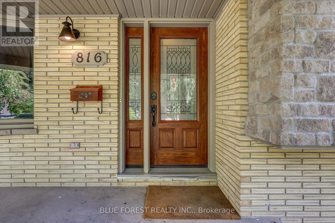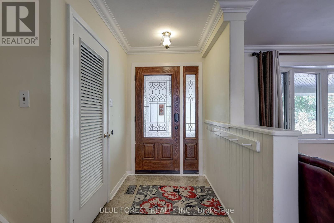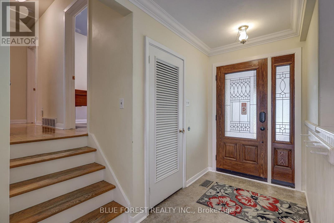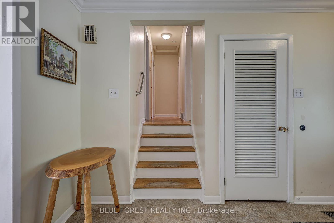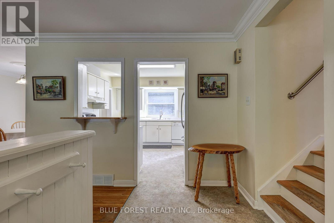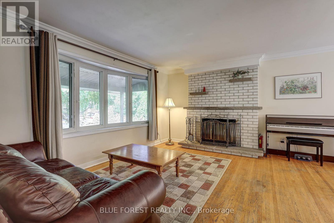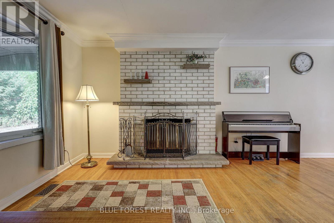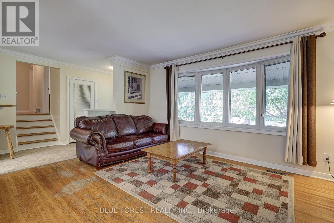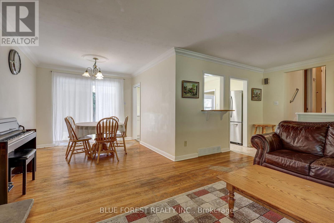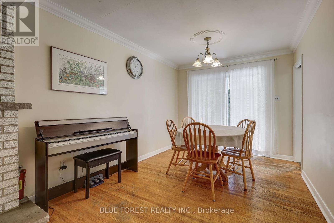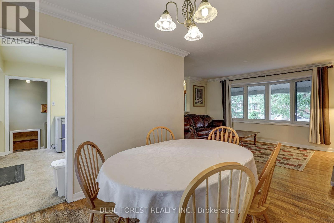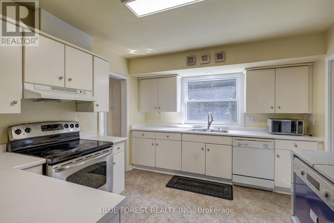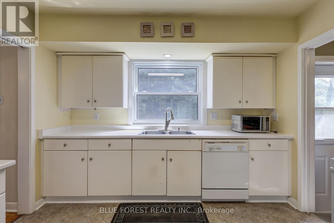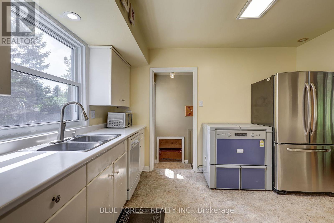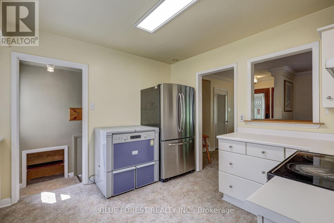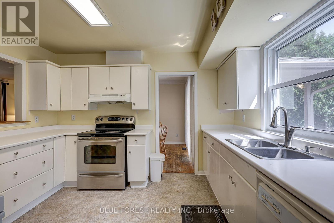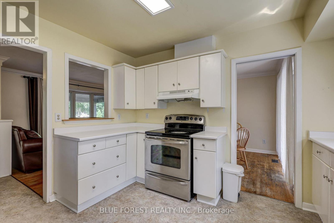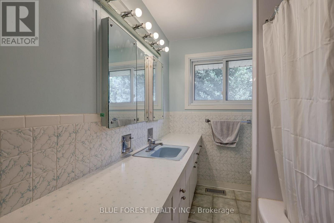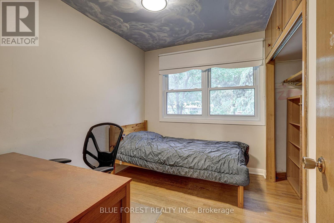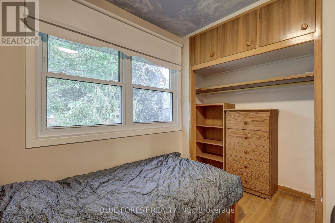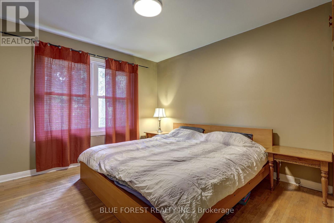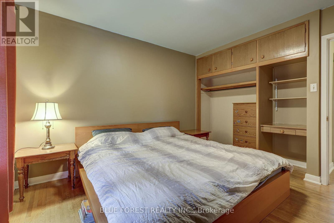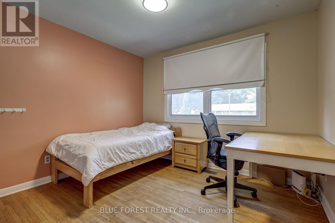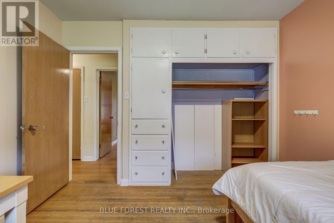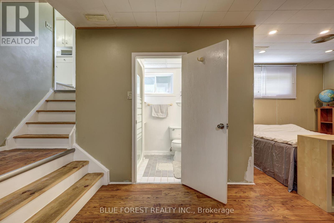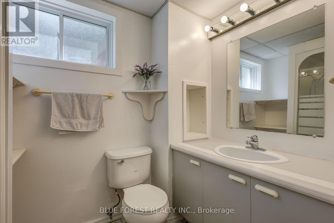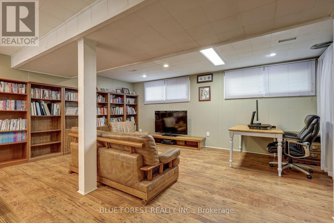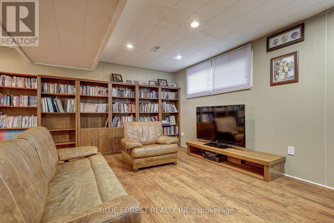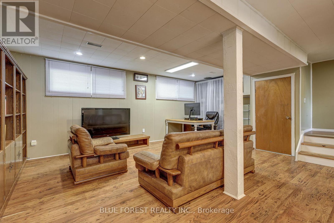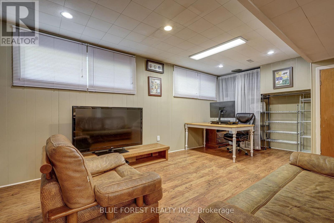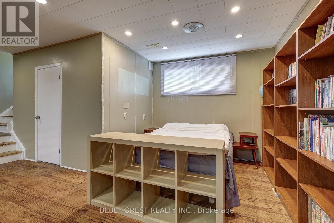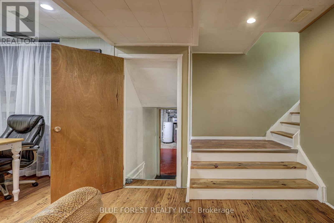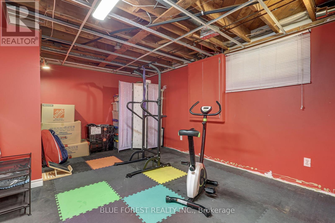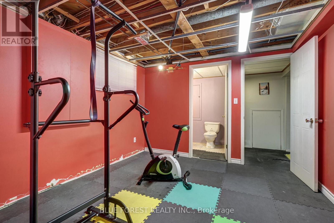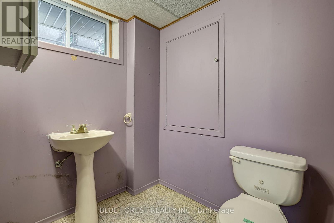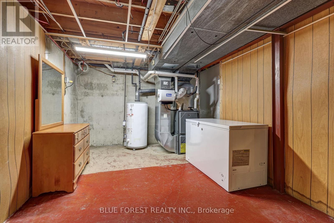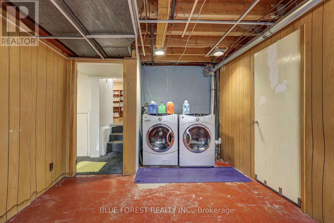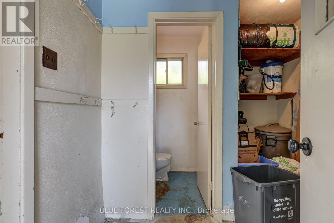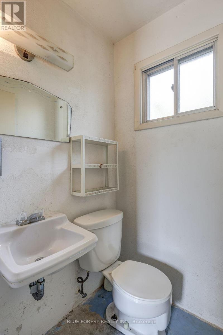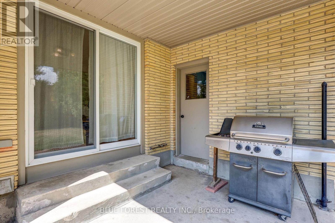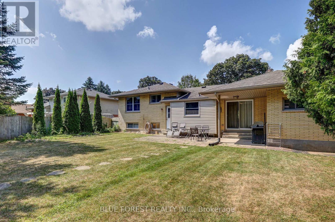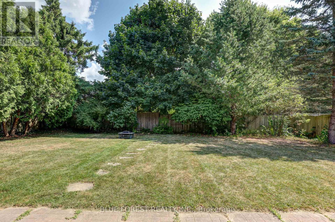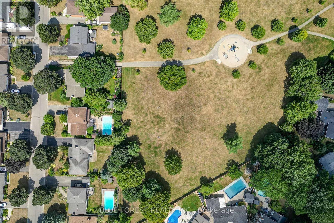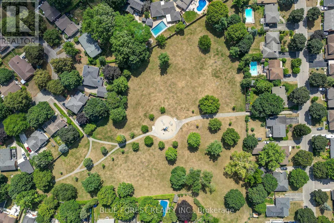3 Bedroom
4 Bathroom
1,100 - 1,500 ft2
Bungalow
Fireplace
Inground Pool
Forced Air
$649,900
Welcome to 816 Dalkeith Avenue, a well-cared-for 4-level side split tucked away on a quiet, tree-lined street in the sought-after Northridge community of North London. This inviting home blends charm, function, and location in one exceptional package, offering bright and spacious living areas with large windows that fill the home with natural light. The formal living room with its picture window creates the perfect gathering space, while the separate dining area is ideal for hosting family dinners or celebrations. A functional kitchen offers plenty of cabinet space and a view of the backyard and park beyond. Upstairs youll find comfortable bedrooms, including a primary suite with ample closet space, and a well-appointed main bathroom. The lower levels provide incredible flexibility, featuring a finished family room that can serve as a recreation space, home office, gym, or guest quarters. The private backyard is a rare find, backing directly onto serene parkland with a gate for convenient access, creating an extension of your living space perfect for relaxing, entertaining, or watching the kids play. Located within walking distance to top-rated schools, trails, playgrounds, and just minutes from shopping, dining, and all North London conveniences, this home offers the perfect balance of quiet living and urban accessibility. This is a special opportunity to own in one of Londons most desirable neighbourhoods, with the bonus of greenspace right at your back door. (id:50976)
Property Details
|
MLS® Number
|
X12341146 |
|
Property Type
|
Single Family |
|
Community Name
|
North H |
|
Equipment Type
|
Water Heater |
|
Features
|
Wooded Area |
|
Parking Space Total
|
3 |
|
Pool Type
|
Inground Pool |
|
Rental Equipment Type
|
Water Heater |
Building
|
Bathroom Total
|
4 |
|
Bedrooms Above Ground
|
3 |
|
Bedrooms Total
|
3 |
|
Appliances
|
Dryer, Stove, Washer, Refrigerator |
|
Architectural Style
|
Bungalow |
|
Basement Development
|
Finished |
|
Basement Type
|
Full (finished) |
|
Construction Style Attachment
|
Detached |
|
Exterior Finish
|
Brick, Vinyl Siding |
|
Fireplace Present
|
Yes |
|
Foundation Type
|
Concrete |
|
Half Bath Total
|
2 |
|
Heating Fuel
|
Wood |
|
Heating Type
|
Forced Air |
|
Stories Total
|
1 |
|
Size Interior
|
1,100 - 1,500 Ft2 |
|
Type
|
House |
|
Utility Water
|
Municipal Water |
Parking
Land
|
Acreage
|
No |
|
Sewer
|
Sanitary Sewer |
|
Size Depth
|
110 Ft |
|
Size Frontage
|
66 Ft |
|
Size Irregular
|
66 X 110 Ft ; 66 X 110 |
|
Size Total Text
|
66 X 110 Ft ; 66 X 110 |
|
Zoning Description
|
R-1 |
Rooms
| Level |
Type |
Length |
Width |
Dimensions |
|
Second Level |
Bathroom |
3.49 m |
1.91 m |
3.49 m x 1.91 m |
|
Second Level |
Bedroom |
2.97 m |
3.25 m |
2.97 m x 3.25 m |
|
Second Level |
Bedroom 2 |
2.95 m |
2.36 m |
2.95 m x 2.36 m |
|
Second Level |
Bedroom 3 |
3.52 m |
3.32 m |
3.52 m x 3.32 m |
|
Basement |
Cold Room |
1.4 m |
2.86 m |
1.4 m x 2.86 m |
|
Basement |
Bathroom |
2.08 m |
1.49 m |
2.08 m x 1.49 m |
|
Basement |
Utility Room |
3.48 m |
1.78 m |
3.48 m x 1.78 m |
|
Basement |
Laundry Room |
3 m |
4.5 m |
3 m x 4.5 m |
|
Basement |
Exercise Room |
3.23 m |
4.48 m |
3.23 m x 4.48 m |
|
Lower Level |
Living Room |
7.1 m |
6.44 m |
7.1 m x 6.44 m |
|
Lower Level |
Bathroom |
1.55 m |
2.49 m |
1.55 m x 2.49 m |
|
Main Level |
Bathroom |
1.2 m |
1.2 m |
1.2 m x 1.2 m |
|
Main Level |
Dining Room |
3.02 m |
2.83 m |
3.02 m x 2.83 m |
|
Main Level |
Kitchen |
3.52 m |
3.27 m |
3.52 m x 3.27 m |
|
Main Level |
Living Room |
3.48 m |
4.66 m |
3.48 m x 4.66 m |
https://www.realtor.ca/real-estate/28725876/816-dalkeith-avenue-london-north-north-h-north-h



