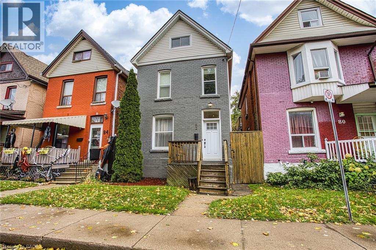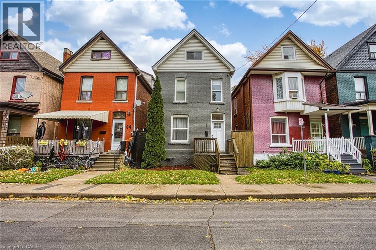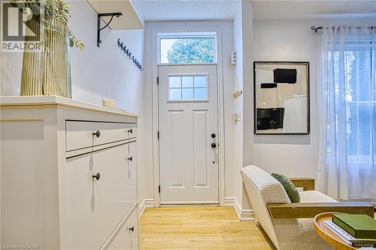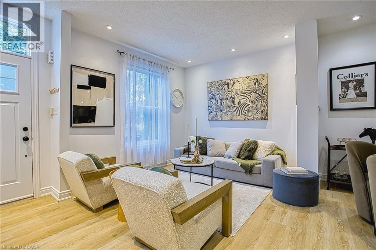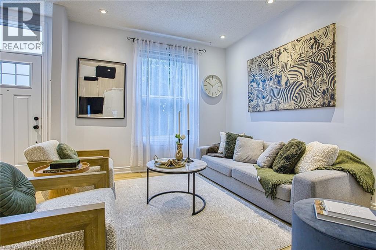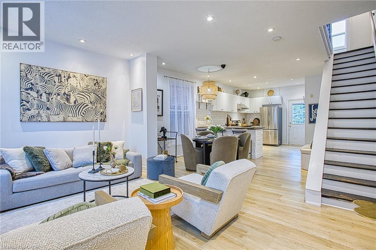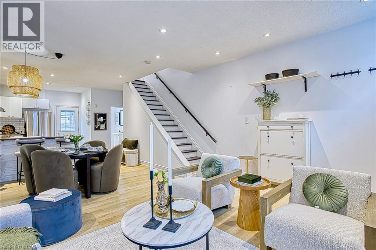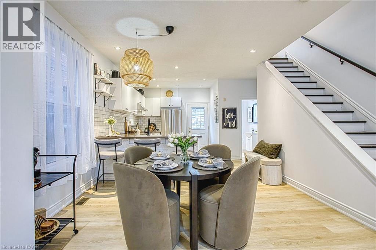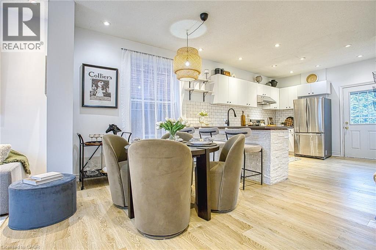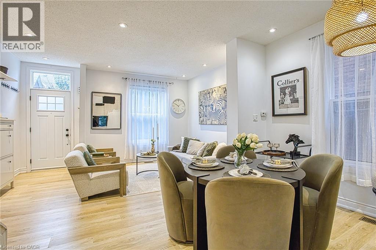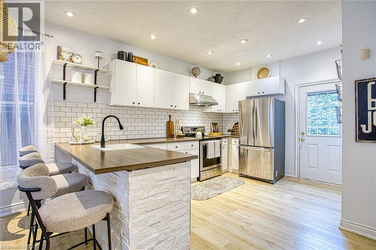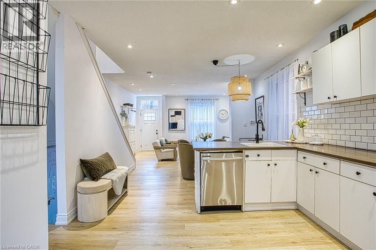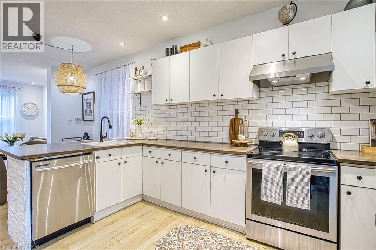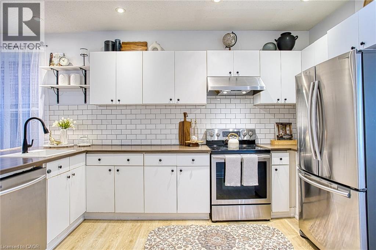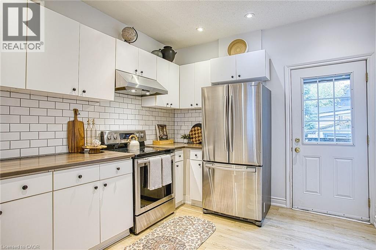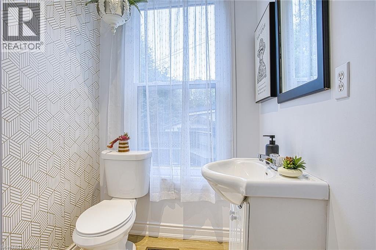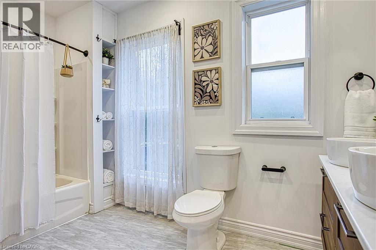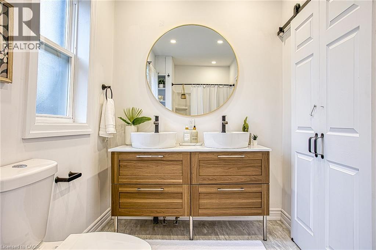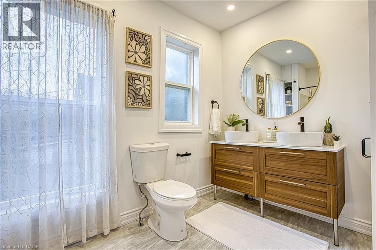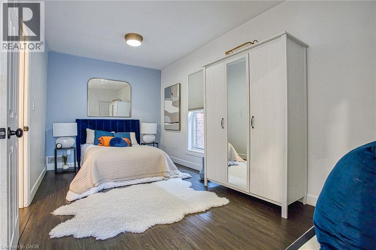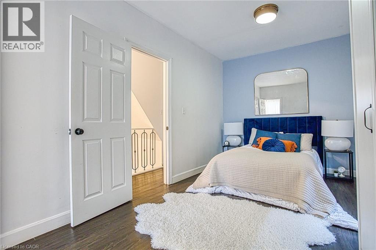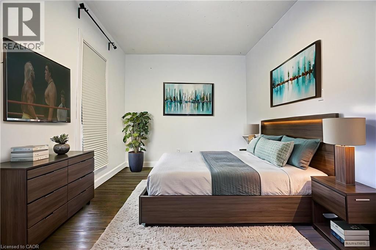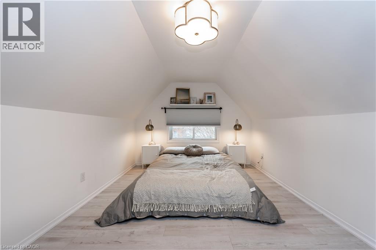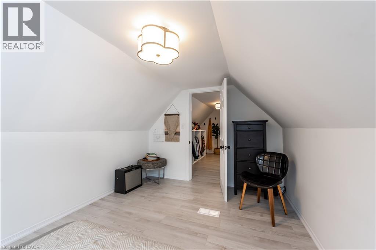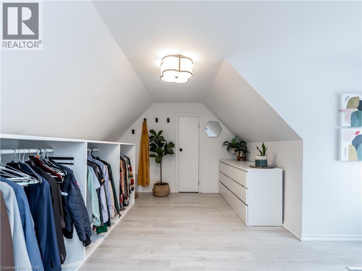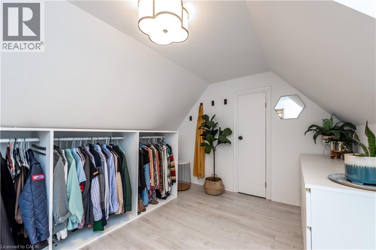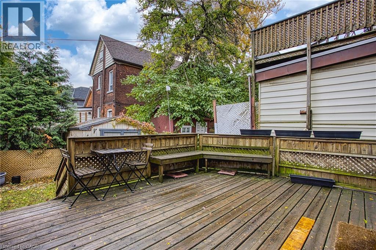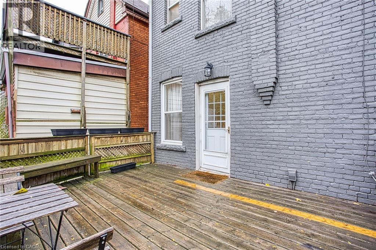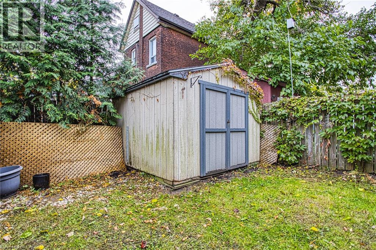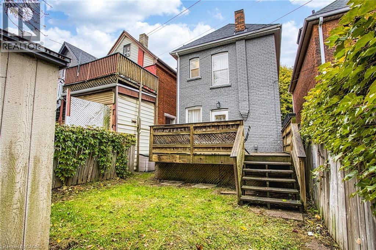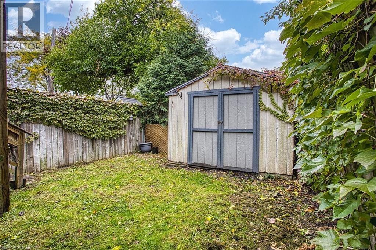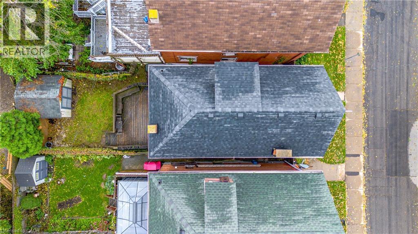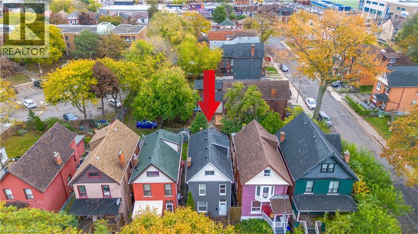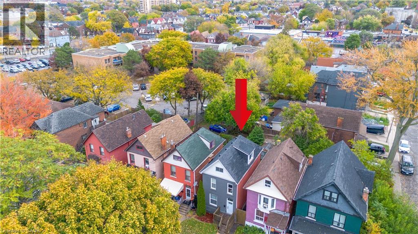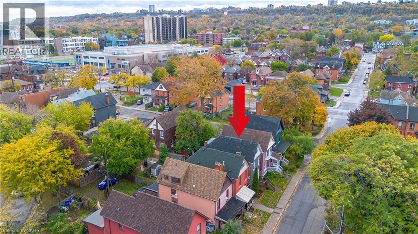3 Bedroom
2 Bathroom
1,310 ft2
Central Air Conditioning
Forced Air
$499,900
Welcome to 82 Ashley Street, a charming and well-maintained home nestled in a central Hamilton location — just minutes from downtown, local parks, and great schools. Thoughtfully updated over the years, this home blends modern comfort with timeless character. The main floor was beautifully renovated in 2024, offering a bright and functional layout perfect for family living or entertaining. The kitchen features updated counters (2017) and sleek appliances (2017), creating a warm and inviting space to cook and gather. Upstairs, the main bathroom was refreshed in 2018, while the attic—renovated in 2019—adds valuable extra living or storage space. Whether you’re a first-time buyer or looking to settle into a vibrant community, 82 Ashley Street offers move-in-ready comfort in a location that truly has it all. (id:50976)
Property Details
|
MLS® Number
|
40785406 |
|
Property Type
|
Single Family |
|
Amenities Near By
|
Hospital, Park, Place Of Worship, Public Transit, Schools, Shopping |
|
Community Features
|
Community Centre, School Bus |
Building
|
Bathroom Total
|
2 |
|
Bedrooms Above Ground
|
3 |
|
Bedrooms Total
|
3 |
|
Appliances
|
Dishwasher, Dryer, Refrigerator, Stove, Washer |
|
Basement Development
|
Unfinished |
|
Basement Type
|
Full (unfinished) |
|
Construction Style Attachment
|
Detached |
|
Cooling Type
|
Central Air Conditioning |
|
Exterior Finish
|
Brick, Vinyl Siding |
|
Foundation Type
|
Stone |
|
Half Bath Total
|
1 |
|
Heating Fuel
|
Natural Gas |
|
Heating Type
|
Forced Air |
|
Stories Total
|
3 |
|
Size Interior
|
1,310 Ft2 |
|
Type
|
House |
|
Utility Water
|
Municipal Water |
Land
|
Access Type
|
Road Access |
|
Acreage
|
No |
|
Land Amenities
|
Hospital, Park, Place Of Worship, Public Transit, Schools, Shopping |
|
Sewer
|
Municipal Sewage System |
|
Size Depth
|
80 Ft |
|
Size Frontage
|
22 Ft |
|
Size Irregular
|
0.04 |
|
Size Total
|
0.04 Ac|under 1/2 Acre |
|
Size Total Text
|
0.04 Ac|under 1/2 Acre |
|
Zoning Description
|
D |
Rooms
| Level |
Type |
Length |
Width |
Dimensions |
|
Second Level |
Bedroom |
|
|
15'4'' x 9'11'' |
|
Second Level |
5pc Bathroom |
|
|
12'2'' x 6'1'' |
|
Second Level |
Primary Bedroom |
|
|
9'0'' x 15'8'' |
|
Third Level |
Bedroom |
|
|
9'4'' x 13'8'' |
|
Third Level |
Sitting Room |
|
|
12'2'' x 12'8'' |
|
Basement |
Other |
|
|
15'4'' x 32'4'' |
|
Main Level |
2pc Bathroom |
|
|
5'1'' x 5'4'' |
|
Main Level |
Kitchen |
|
|
15'4'' x 13'8'' |
|
Main Level |
Dining Room |
|
|
15'4'' x 8'9'' |
|
Main Level |
Living Room |
|
|
15'4'' x 9'10'' |
https://www.realtor.ca/real-estate/29064337/82-ashley-street-hamilton



