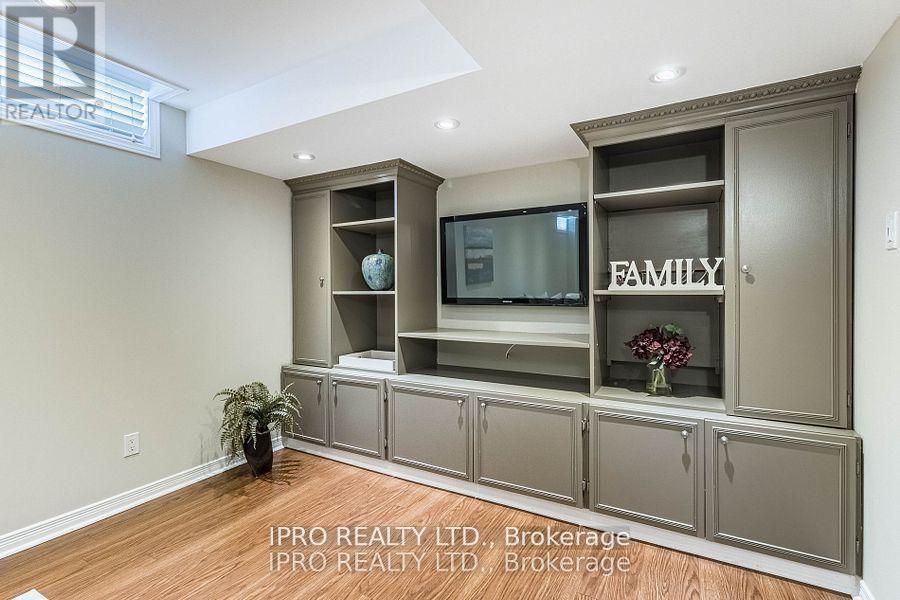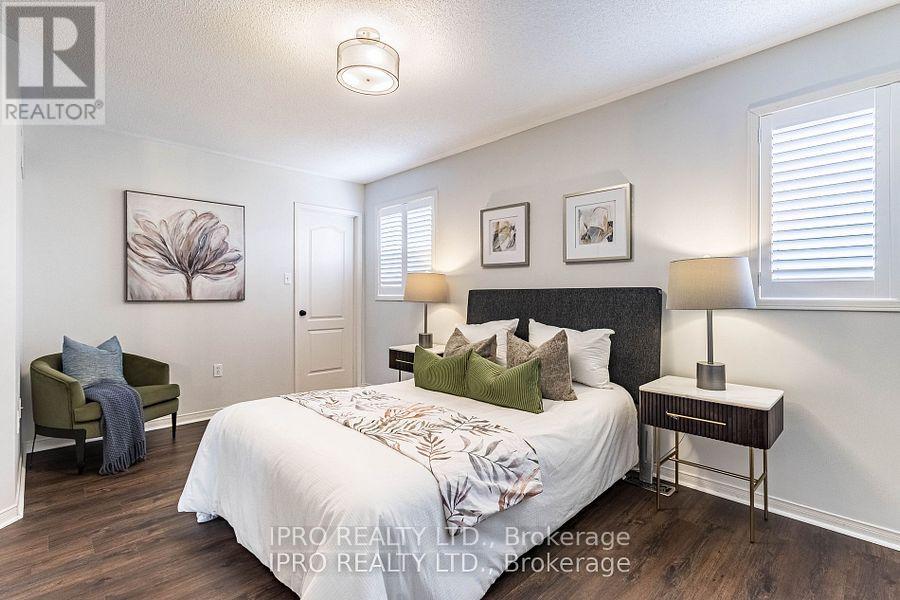5 Bedroom
3 Bathroom
Fireplace
Central Air Conditioning
Forced Air
$1,109,900
The perfect home, must be seen - thousands spent in quality UPGRADES, super clean, freshly painted, meticulously maintained, functional floorplan, dream landscaping and resort like yard for outdoor entertaining. This home is a carpet FREE 4 Bedroom spacious home - more recreational space in beautifully finished basement with built in wall unit and extra bedroom. Functional open concept kitchen and family room with cozy gas fireplace. Rod iron spindles on wood stairs. New Vinyl flooring on 2nd floor, convenient upper floor laundry roomCalifornia shutters, Pot lights, Upgraded light fixtures,Stainless Steel Appliances. Primary bedroom has spa like 5 piece ensuite bath and walk in closet. Entrance from garage to home, built in shelving unit in garage. Space and plumbing to access in Basement for easy Kitchen and Bathroom Renos. Truly a luxury home. Access to trails steps away,10 min drive to Mount Pleasant GO for commuters, Library and Cassie Campbell community centre close by. **** EXTRAS **** Roof (2017) Furnace (Dec 2017) AC (2017) Most window (2024), new vinyl flooring (2024) Hardwood main level (id:50976)
Property Details
|
MLS® Number
|
W9416036 |
|
Property Type
|
Single Family |
|
Community Name
|
Fletcher's Meadow |
|
Features
|
Carpet Free |
|
Parking Space Total
|
4 |
Building
|
Bathroom Total
|
3 |
|
Bedrooms Above Ground
|
4 |
|
Bedrooms Below Ground
|
1 |
|
Bedrooms Total
|
5 |
|
Appliances
|
Dishwasher, Dryer, Garage Door Opener, Refrigerator, Stove, Washer |
|
Basement Development
|
Finished |
|
Basement Type
|
N/a (finished) |
|
Construction Style Attachment
|
Detached |
|
Cooling Type
|
Central Air Conditioning |
|
Exterior Finish
|
Brick |
|
Fireplace Present
|
Yes |
|
Flooring Type
|
Hardwood, Ceramic, Vinyl, Laminate |
|
Foundation Type
|
Poured Concrete |
|
Half Bath Total
|
1 |
|
Heating Fuel
|
Natural Gas |
|
Heating Type
|
Forced Air |
|
Stories Total
|
2 |
|
Type
|
House |
|
Utility Water
|
Municipal Water |
Parking
Land
|
Acreage
|
No |
|
Sewer
|
Sanitary Sewer |
|
Size Depth
|
86 Ft ,2 In |
|
Size Frontage
|
36 Ft ,1 In |
|
Size Irregular
|
36.14 X 86.22 Ft |
|
Size Total Text
|
36.14 X 86.22 Ft |
Rooms
| Level |
Type |
Length |
Width |
Dimensions |
|
Second Level |
Primary Bedroom |
4.88 m |
3.07 m |
4.88 m x 3.07 m |
|
Second Level |
Bedroom 2 |
3.73 m |
3.43 m |
3.73 m x 3.43 m |
|
Second Level |
Bedroom 3 |
3.76 m |
2.74 m |
3.76 m x 2.74 m |
|
Second Level |
Bedroom 4 |
3.15 m |
2.91 m |
3.15 m x 2.91 m |
|
Lower Level |
Recreational, Games Room |
8.53 m |
3.56 m |
8.53 m x 3.56 m |
|
Main Level |
Living Room |
6.2 m |
3.05 m |
6.2 m x 3.05 m |
|
Main Level |
Dining Room |
6.2 m |
3.05 m |
6.2 m x 3.05 m |
|
Main Level |
Kitchen |
3.35 m |
2.62 m |
3.35 m x 2.62 m |
|
Main Level |
Eating Area |
3.05 m |
2.62 m |
3.05 m x 2.62 m |
|
Main Level |
Family Room |
3.96 m |
3.56 m |
3.96 m x 3.56 m |
https://www.realtor.ca/real-estate/27554493/82-brentcliff-drive-brampton-fletchers-meadow-fletchers-meadow



































