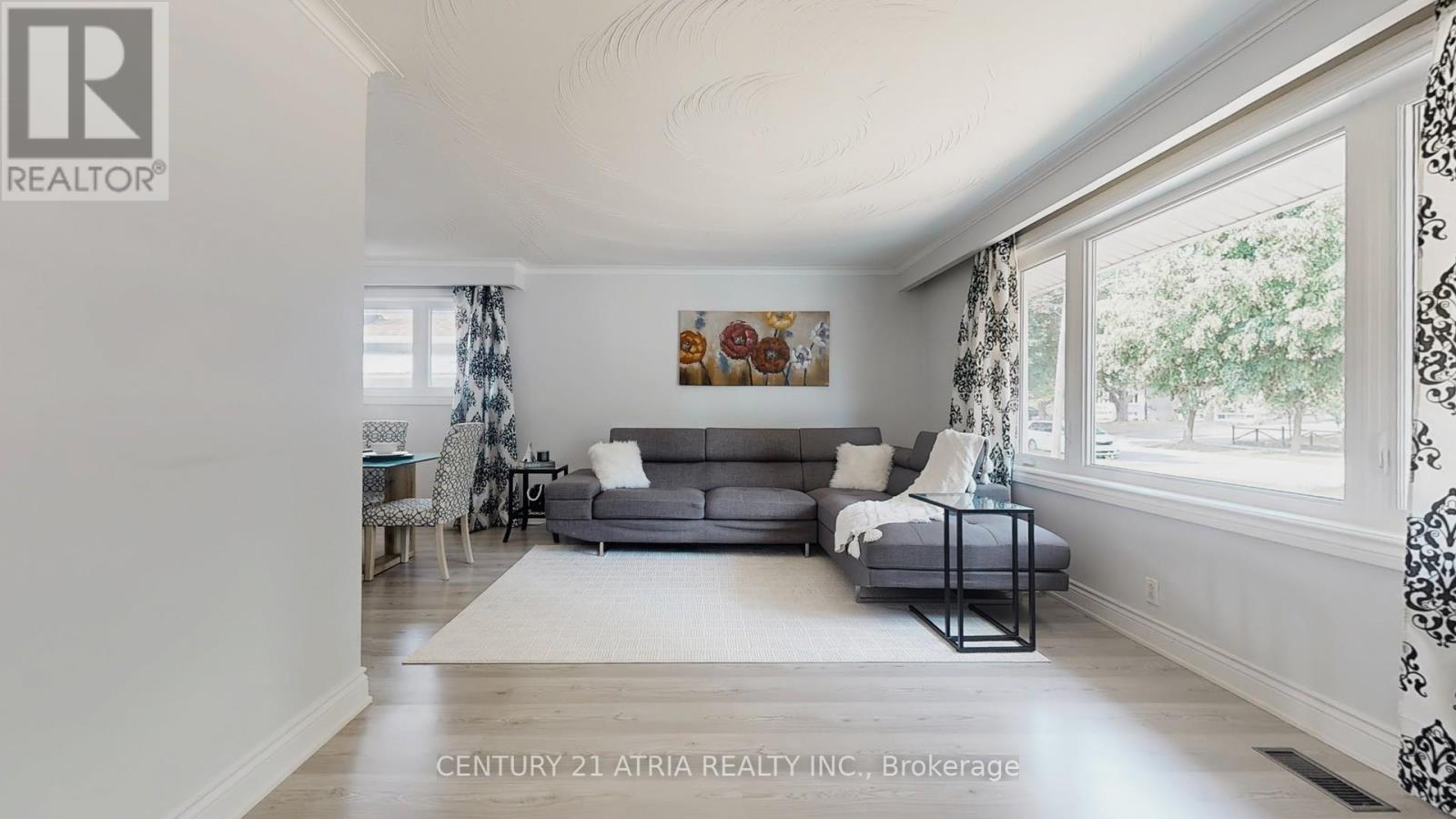6 Bedroom
3 Bathroom
1,100 - 1,500 ft2
Bungalow
Central Air Conditioning
Forced Air
$899,000
Welcome to this beautifully maintained bungalow, ideally located near Markham Road and Brimorton. Freshly painted and full of character, this home offers a stylish updated kitchen on the main floor, featuring modern finishes and quality appliances-perfect for everyday living and entertaining. A separate entrance leads to a finished basement. Large 3 CAR Driveway. With thoughtful updates throughout and a versatile layout, this home is perfect for families, down-sizers, or savvy investors. Nestled in a quiet, family-friendly neighbourhood close to schools, parks, transit, and amenities, it's a wonderful blend of classic charm and modern convenience. (id:50976)
Open House
This property has open houses!
Starts at:
1:00 pm
Ends at:
3:00 pm
Property Details
|
MLS® Number
|
E12333088 |
|
Property Type
|
Single Family |
|
Community Name
|
Woburn |
|
Features
|
Irregular Lot Size |
|
Parking Space Total
|
3 |
|
Structure
|
Porch, Shed |
Building
|
Bathroom Total
|
3 |
|
Bedrooms Above Ground
|
3 |
|
Bedrooms Below Ground
|
3 |
|
Bedrooms Total
|
6 |
|
Age
|
51 To 99 Years |
|
Appliances
|
Dishwasher, Dryer, Stove, Washer, Refrigerator |
|
Architectural Style
|
Bungalow |
|
Basement Features
|
Separate Entrance |
|
Basement Type
|
N/a |
|
Construction Style Attachment
|
Detached |
|
Cooling Type
|
Central Air Conditioning |
|
Exterior Finish
|
Brick |
|
Foundation Type
|
Poured Concrete |
|
Heating Fuel
|
Natural Gas |
|
Heating Type
|
Forced Air |
|
Stories Total
|
1 |
|
Size Interior
|
1,100 - 1,500 Ft2 |
|
Type
|
House |
|
Utility Water
|
Municipal Water |
Parking
Land
|
Acreage
|
No |
|
Sewer
|
Sanitary Sewer |
|
Size Depth
|
104 Ft ,8 In |
|
Size Frontage
|
41 Ft ,7 In |
|
Size Irregular
|
41.6 X 104.7 Ft ; Wide In The Rear 60.40 Feet |
|
Size Total Text
|
41.6 X 104.7 Ft ; Wide In The Rear 60.40 Feet |
Rooms
| Level |
Type |
Length |
Width |
Dimensions |
|
Basement |
Living Room |
4.35 m |
3.2 m |
4.35 m x 3.2 m |
|
Basement |
Bedroom |
3.98 m |
3.35 m |
3.98 m x 3.35 m |
|
Basement |
Bedroom |
2.9 m |
3 m |
2.9 m x 3 m |
|
Basement |
Den |
1.5 m |
2 m |
1.5 m x 2 m |
|
Main Level |
Living Room |
5.4 m |
3.3 m |
5.4 m x 3.3 m |
|
Main Level |
Dining Room |
3.1 m |
2.9 m |
3.1 m x 2.9 m |
|
Main Level |
Kitchen |
5.4 m |
2.9 m |
5.4 m x 2.9 m |
|
Main Level |
Primary Bedroom |
4.35 m |
3.09 m |
4.35 m x 3.09 m |
|
Main Level |
Bedroom 2 |
3.61 m |
2.66 m |
3.61 m x 2.66 m |
|
Main Level |
Bedroom 3 |
2.97 m |
2.51 m |
2.97 m x 2.51 m |
https://www.realtor.ca/real-estate/28708681/82-clementine-square-toronto-woburn-woburn





































