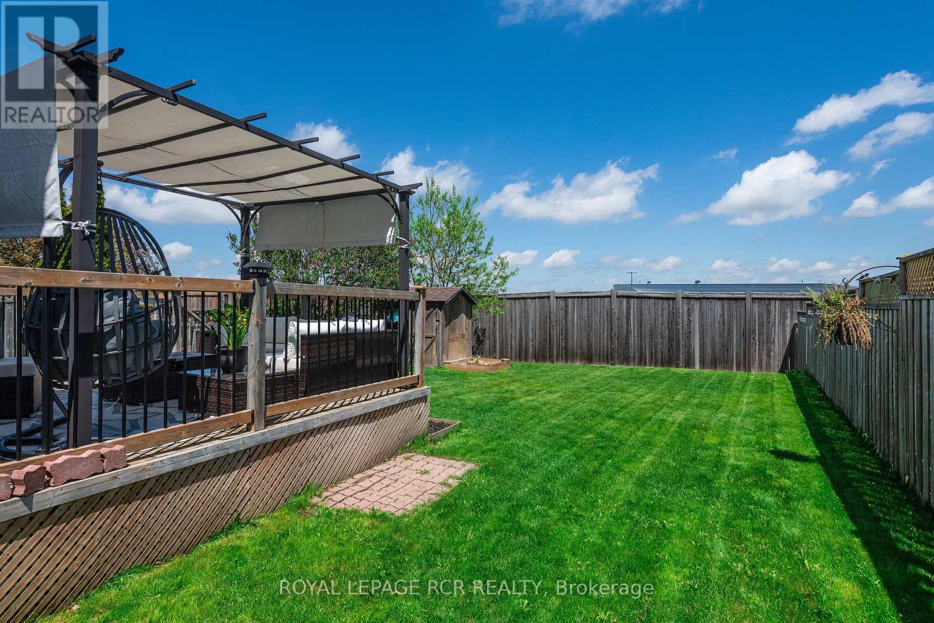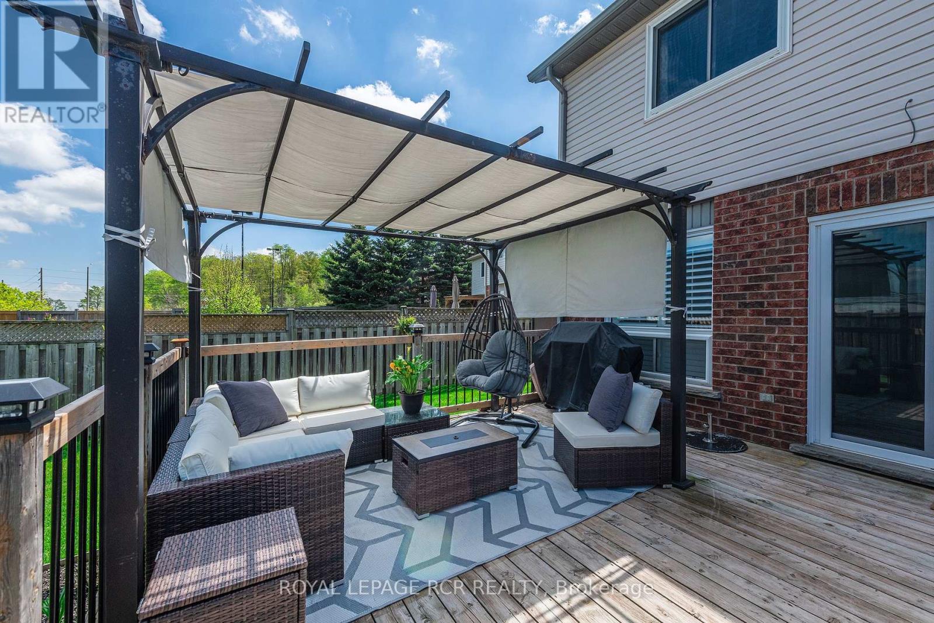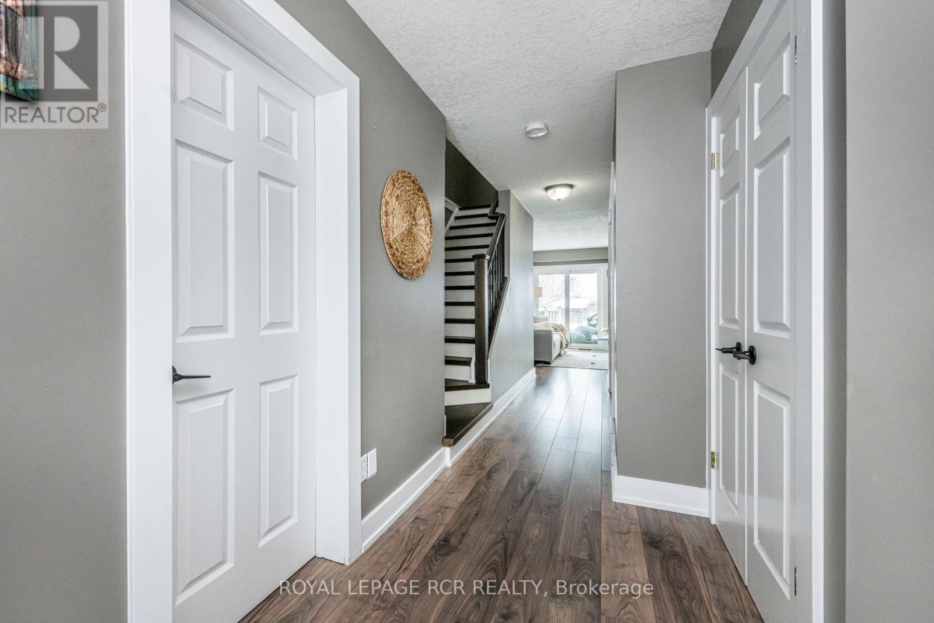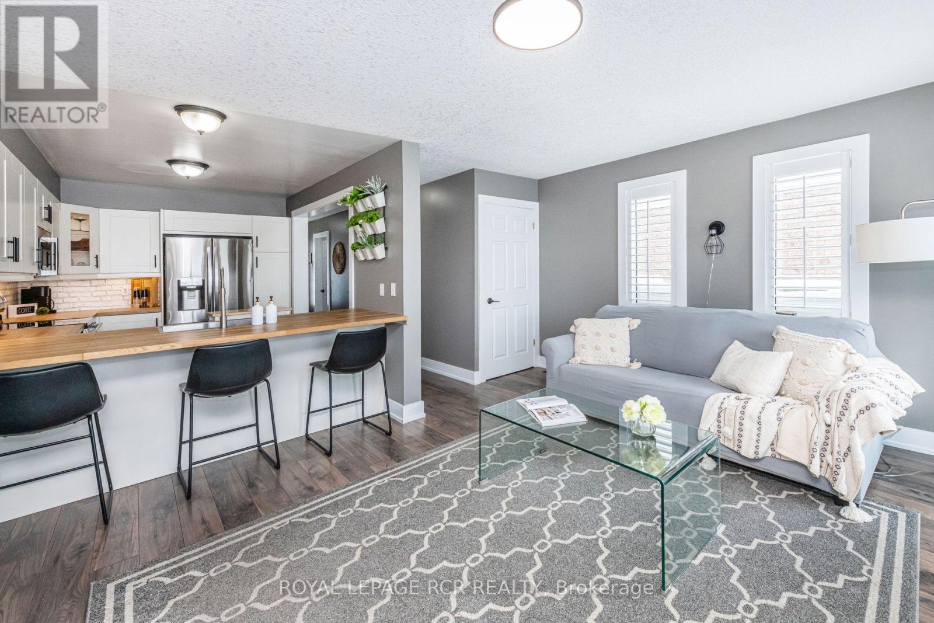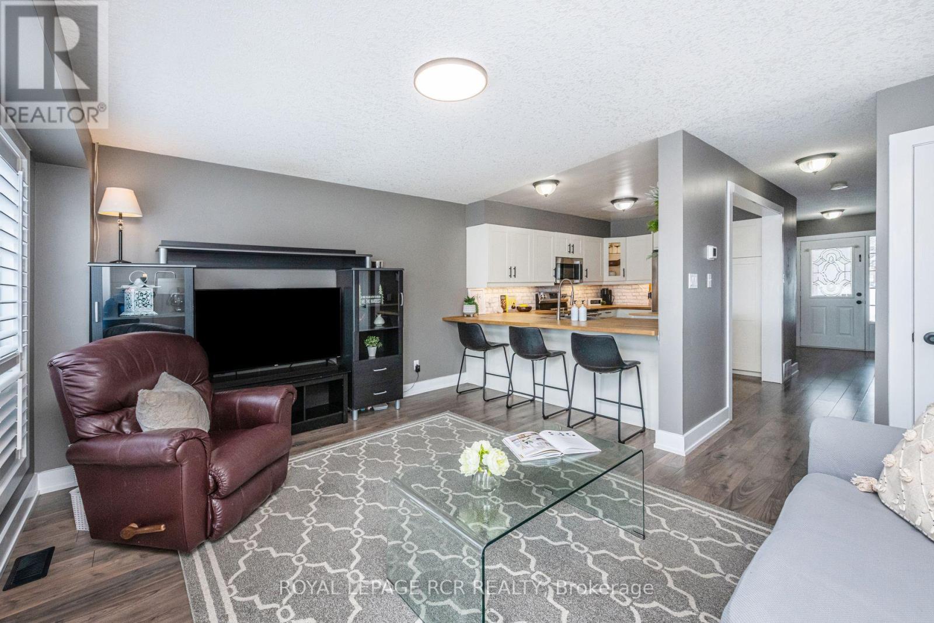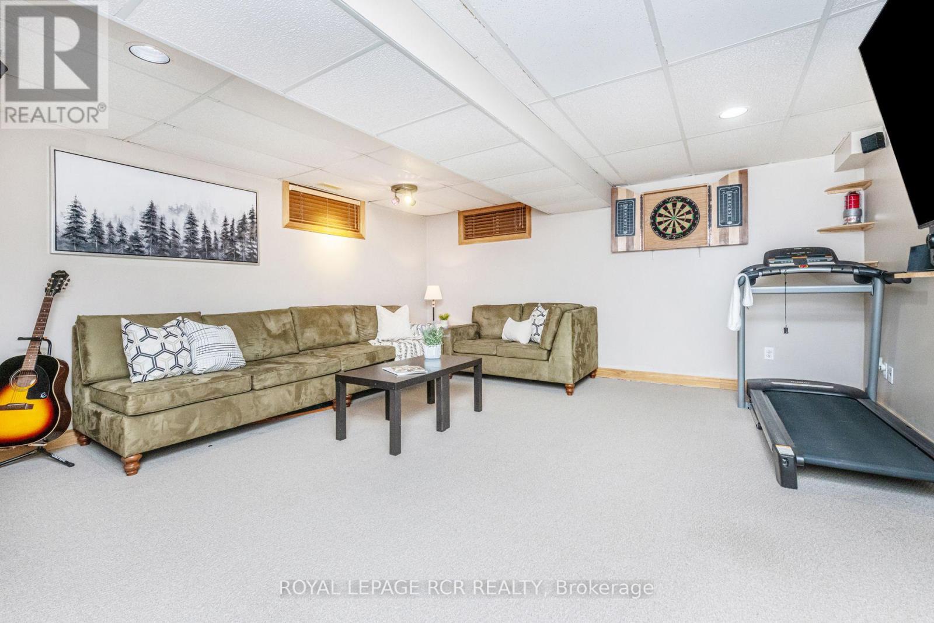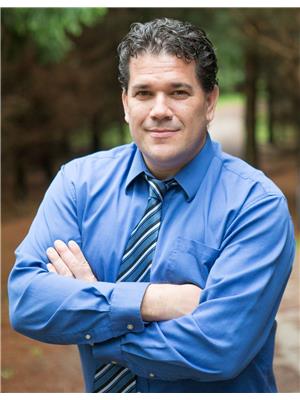3 Bedroom
2 Bathroom
1,100 - 1,500 ft2
Central Air Conditioning
Forced Air
$829,999
Located in Orangeville's West End, this bright and updated 3 bed, 2 bath home features everything a family needs. Starting from the updated custom kitchen, to the cozy livingroom, moving up to the 3 beds or out back to the generous size backyard and deck, this home is ready for you. Walking distance to Alder Rec Center, shopping, groceries, sports fields and dining, the location is second to none. Roof Aug.2019, Windows & Sliding Door July 2021, Blinds & Shutters Aug. 2021, Kitchen/Floor/Stairs/Appliances 2022. (id:50976)
Property Details
|
MLS® Number
|
W12161247 |
|
Property Type
|
Single Family |
|
Community Name
|
Orangeville |
|
Amenities Near By
|
Hospital, Park, Place Of Worship |
|
Community Features
|
Community Centre |
|
Equipment Type
|
Water Heater |
|
Features
|
Flat Site, Carpet Free |
|
Parking Space Total
|
3 |
|
Rental Equipment Type
|
Water Heater |
|
Structure
|
Deck, Porch, Shed |
|
View Type
|
City View |
Building
|
Bathroom Total
|
2 |
|
Bedrooms Above Ground
|
3 |
|
Bedrooms Total
|
3 |
|
Age
|
16 To 30 Years |
|
Amenities
|
Canopy |
|
Appliances
|
Water Softener, Water Meter, Dishwasher, Dryer, Stove, Washer, Refrigerator |
|
Basement Development
|
Finished |
|
Basement Type
|
Full (finished) |
|
Construction Style Attachment
|
Detached |
|
Cooling Type
|
Central Air Conditioning |
|
Exterior Finish
|
Brick, Steel |
|
Flooring Type
|
Laminate, Carpeted |
|
Foundation Type
|
Concrete |
|
Half Bath Total
|
1 |
|
Heating Fuel
|
Natural Gas |
|
Heating Type
|
Forced Air |
|
Stories Total
|
2 |
|
Size Interior
|
1,100 - 1,500 Ft2 |
|
Type
|
House |
|
Utility Water
|
Municipal Water |
Parking
Land
|
Acreage
|
No |
|
Fence Type
|
Fenced Yard |
|
Land Amenities
|
Hospital, Park, Place Of Worship |
|
Sewer
|
Sanitary Sewer |
|
Size Depth
|
128 Ft |
|
Size Frontage
|
33 Ft ,2 In |
|
Size Irregular
|
33.2 X 128 Ft |
|
Size Total Text
|
33.2 X 128 Ft |
|
Zoning Description
|
Residential |
Rooms
| Level |
Type |
Length |
Width |
Dimensions |
|
Second Level |
Primary Bedroom |
4.3 m |
3.9 m |
4.3 m x 3.9 m |
|
Second Level |
Bedroom 2 |
3.6 m |
2.4 m |
3.6 m x 2.4 m |
|
Second Level |
Bedroom 3 |
3.8 m |
2.5 m |
3.8 m x 2.5 m |
|
Second Level |
Bathroom |
3.5 m |
3 m |
3.5 m x 3 m |
|
Basement |
Family Room |
5 m |
4.6 m |
5 m x 4.6 m |
|
Ground Level |
Kitchen |
3.6 m |
2.6 m |
3.6 m x 2.6 m |
|
Ground Level |
Living Room |
4.8 m |
4 m |
4.8 m x 4 m |
|
Ground Level |
Bathroom |
3 m |
1 m |
3 m x 1 m |
Utilities
|
Cable
|
Available |
|
Electricity
|
Installed |
|
Sewer
|
Installed |
https://www.realtor.ca/real-estate/28340997/82-colbourne-crescent-orangeville-orangeville







