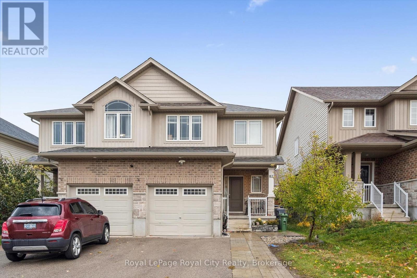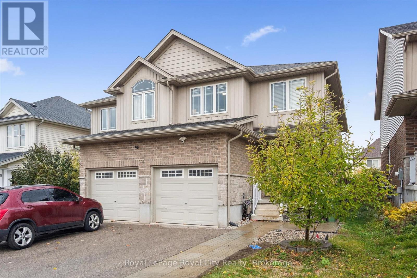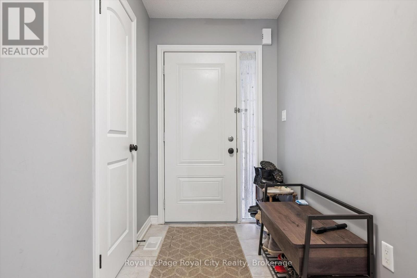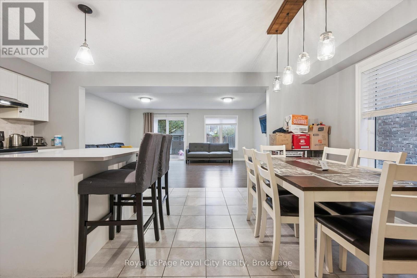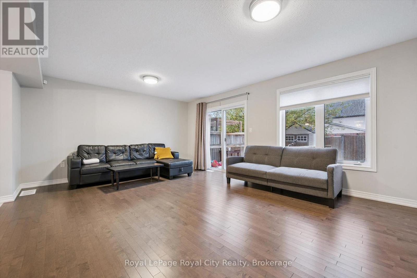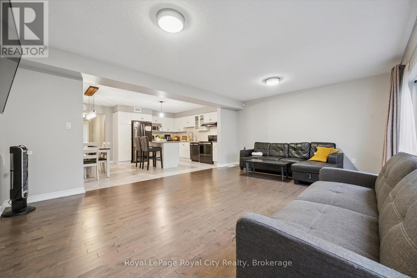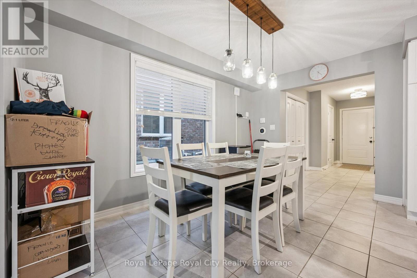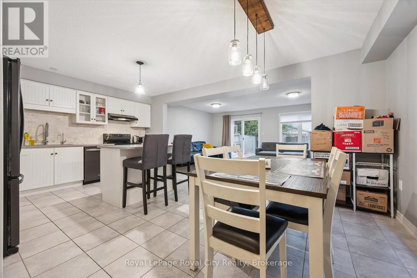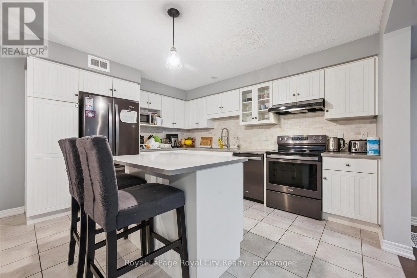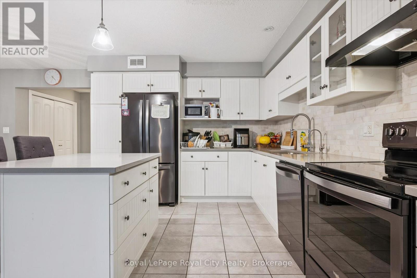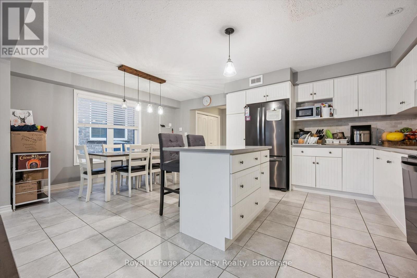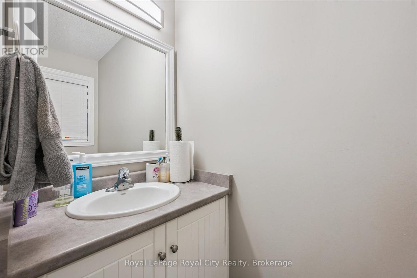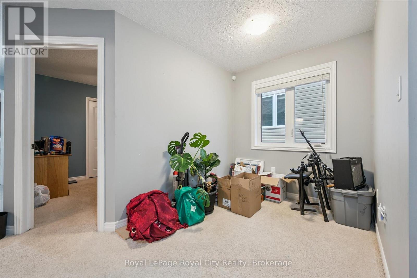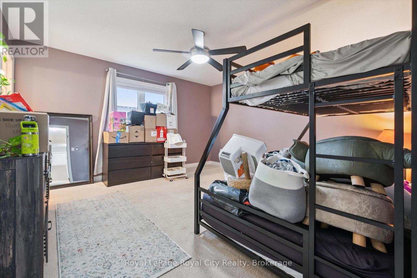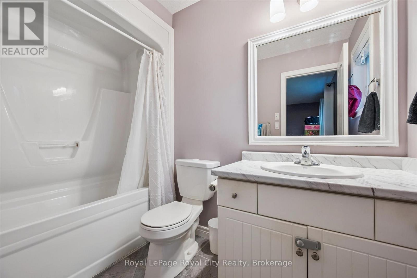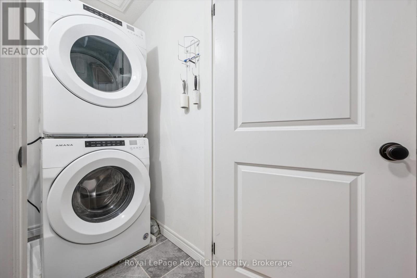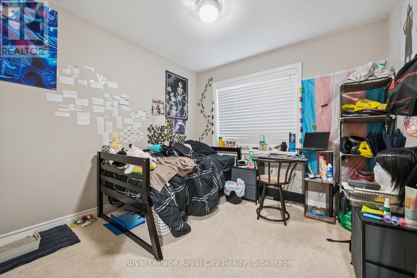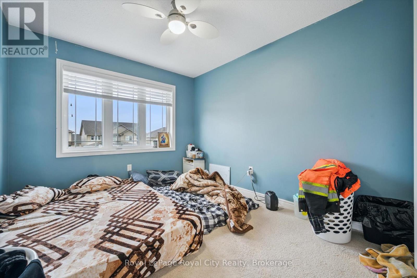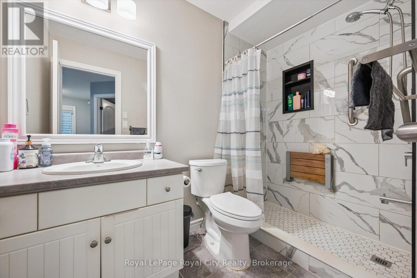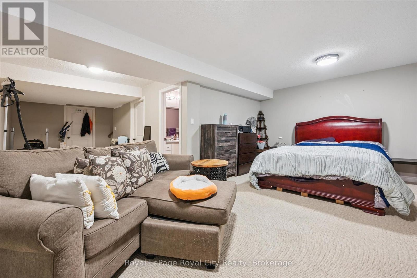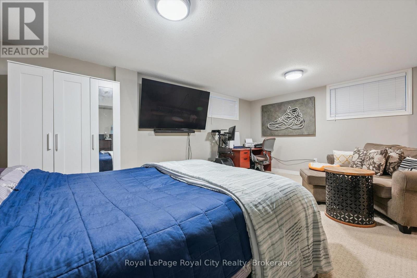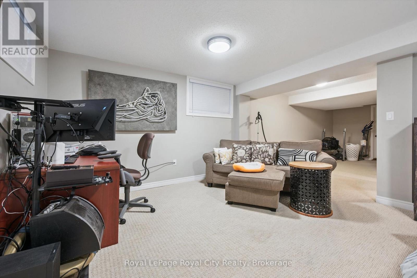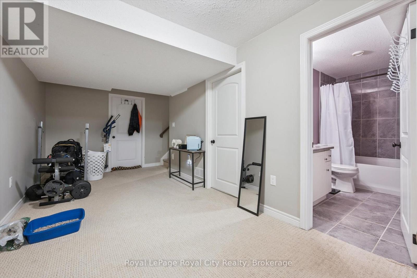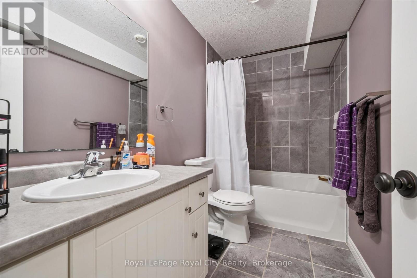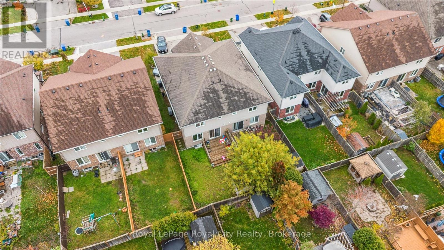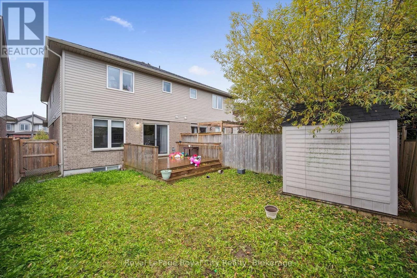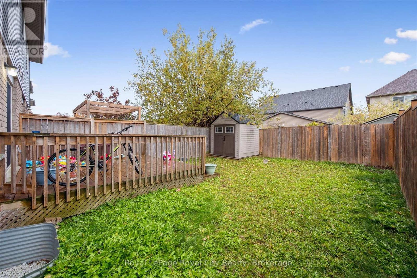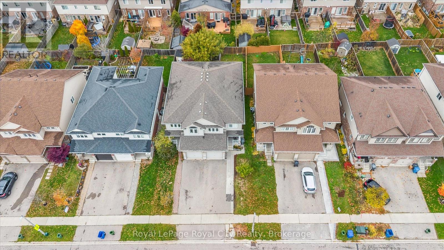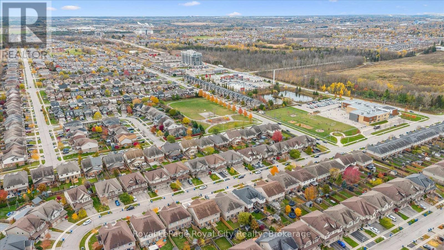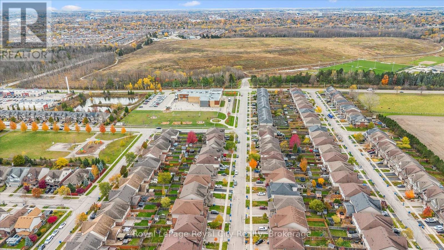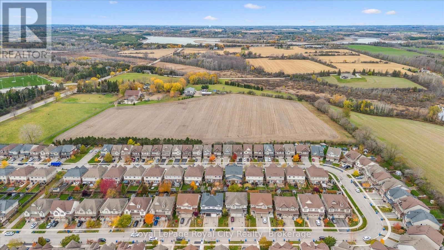4 Bedroom
4 Bathroom
1,500 - 2,000 ft2
Central Air Conditioning, Air Exchanger, Ventilation System
Forced Air
$849,900
Welcome to this beautifully maintained freehold semi-detached home in Guelph's family-friendly East End - just steps from Guelph Lake Public School, Morningcrest Park, and the sports fields at Eastview Park. With 4 bedrooms, 4 bathrooms, and a fully finished basement, this move-in-ready home offers the space and convenience today's families are searching for. The open-concept main floor is bright and welcoming, featuring hardwood flooring and a seamless flow between living, dining, and kitchen spaces. The eat-in kitchen is perfect for busy family life, complete with stainless steel appliances, a central island, quartz countertops, and a stylish neutral tile backsplash. From here, walk out to your fully fenced backyard with deck and garden shed - ideal for summer BBQs, kids, and pets. Upstairs, the versatile upper landing offers the perfect spot for an office nook, homework zone, or reading area. The convenient second-floor laundry room simplifies daily routines. The generous primary bedroom features a walk-in closet and private 4-piece ensuite, while three additional bedrooms are served by a modern 3-piece family bathroom. The finished lower level adds even more flexibility with a large recreation/flex room, a full 4-piece bathroom, and plenty of storage. Located in a vibrant, family-friendly neighbourhood close to parks, schools, trails, and amenities, this home truly checks all the boxes. A fantastic opportunity for a growing family looking for space to grow in a wonderful community. (id:50976)
Property Details
|
MLS® Number
|
X12579950 |
|
Property Type
|
Single Family |
|
Community Name
|
Grange Road |
|
Amenities Near By
|
Park, Public Transit, Schools |
|
Community Features
|
School Bus |
|
Equipment Type
|
Air Conditioner, Furnace, Water Softener |
|
Features
|
Conservation/green Belt |
|
Parking Space Total
|
2 |
|
Rental Equipment Type
|
Air Conditioner, Furnace, Water Softener |
Building
|
Bathroom Total
|
4 |
|
Bedrooms Above Ground
|
4 |
|
Bedrooms Total
|
4 |
|
Appliances
|
Garage Door Opener Remote(s), Water Heater - Tankless, Water Heater, Water Meter, Water Purifier, Water Softener, Water Treatment, Dishwasher, Dryer, Freezer, Garage Door Opener, Washer, Refrigerator |
|
Basement Development
|
Finished |
|
Basement Type
|
N/a (finished) |
|
Construction Style Attachment
|
Semi-detached |
|
Cooling Type
|
Central Air Conditioning, Air Exchanger, Ventilation System |
|
Exterior Finish
|
Brick, Vinyl Siding |
|
Foundation Type
|
Poured Concrete |
|
Half Bath Total
|
1 |
|
Heating Fuel
|
Natural Gas |
|
Heating Type
|
Forced Air |
|
Stories Total
|
2 |
|
Size Interior
|
1,500 - 2,000 Ft2 |
|
Type
|
House |
|
Utility Water
|
Municipal Water |
Parking
Land
|
Acreage
|
No |
|
Land Amenities
|
Park, Public Transit, Schools |
|
Sewer
|
Sanitary Sewer |
|
Size Depth
|
119 Ft ,9 In |
|
Size Frontage
|
24 Ft ,10 In |
|
Size Irregular
|
24.9 X 119.8 Ft |
|
Size Total Text
|
24.9 X 119.8 Ft |
Rooms
| Level |
Type |
Length |
Width |
Dimensions |
|
Second Level |
Primary Bedroom |
4.26 m |
4.13 m |
4.26 m x 4.13 m |
|
Second Level |
Bathroom |
1.58 m |
2.62 m |
1.58 m x 2.62 m |
|
Second Level |
Bathroom |
1.57 m |
2.6 m |
1.57 m x 2.6 m |
|
Second Level |
Bedroom |
2.9 m |
3.37 m |
2.9 m x 3.37 m |
|
Second Level |
Bedroom |
3.06 m |
3.06 m |
3.06 m x 3.06 m |
|
Second Level |
Bedroom |
2.92 m |
3.55 m |
2.92 m x 3.55 m |
|
Basement |
Bathroom |
2.89 m |
1.51 m |
2.89 m x 1.51 m |
|
Basement |
Recreational, Games Room |
5.65 m |
9.53 m |
5.65 m x 9.53 m |
|
Basement |
Utility Room |
3.03 m |
2.6 m |
3.03 m x 2.6 m |
|
Main Level |
Bathroom |
0.92 m |
2.14 m |
0.92 m x 2.14 m |
|
Main Level |
Dining Room |
2.53 m |
3.99 m |
2.53 m x 3.99 m |
|
Main Level |
Foyer |
3.19 m |
4.2 m |
3.19 m x 4.2 m |
|
Main Level |
Kitchen |
3.3 m |
3.99 m |
3.3 m x 3.99 m |
|
Main Level |
Living Room |
5.85 m |
4.27 m |
5.85 m x 4.27 m |
https://www.realtor.ca/real-estate/29140254/82-couling-crescent-guelph-grange-road-grange-road



