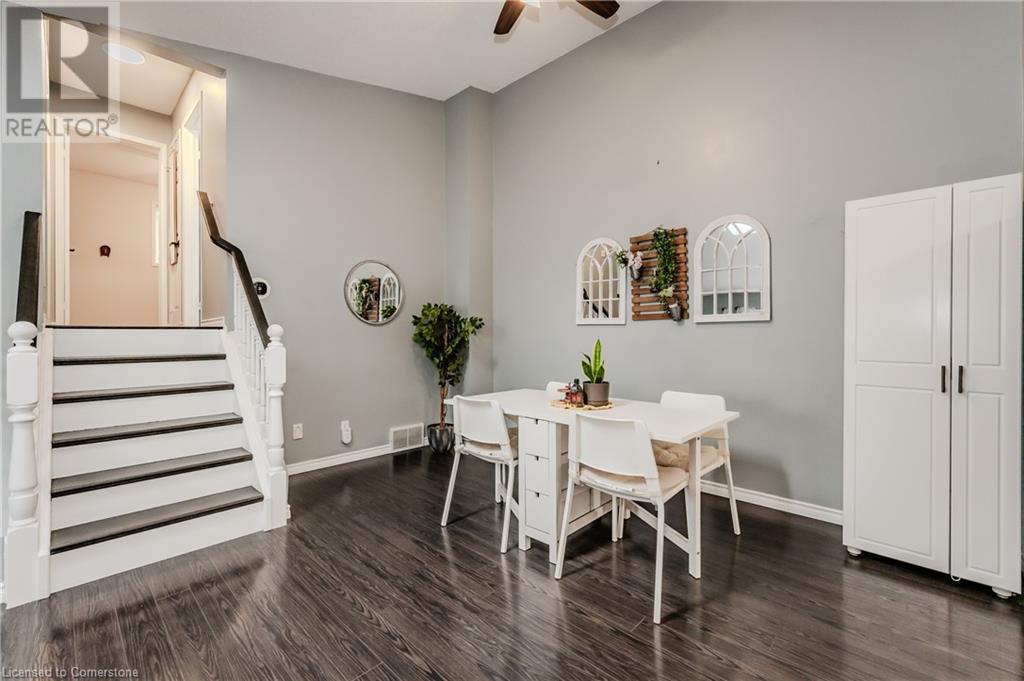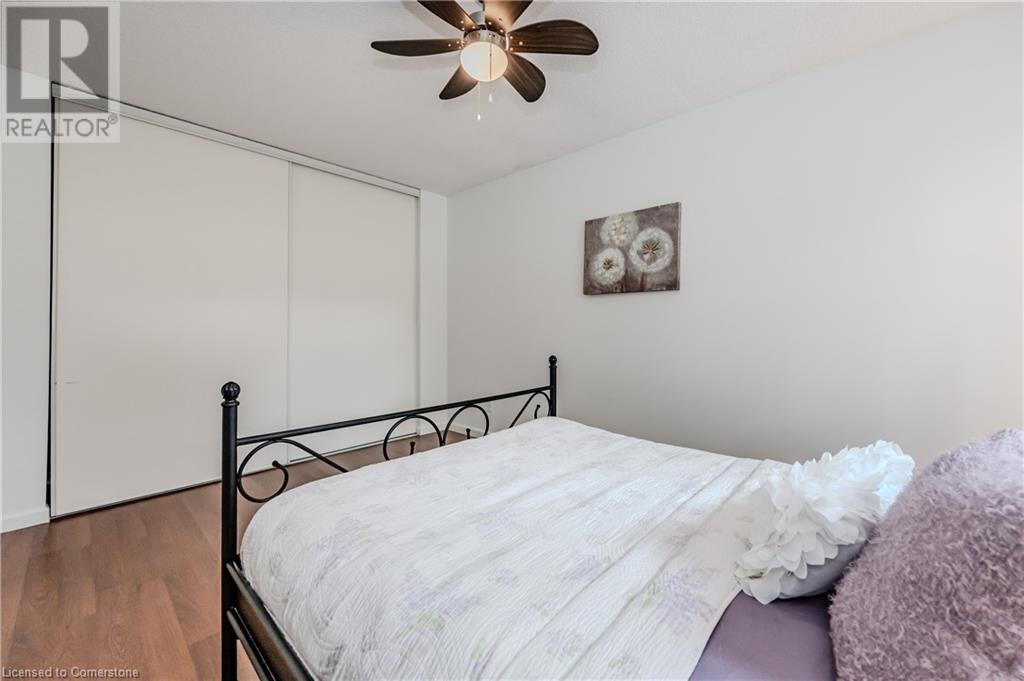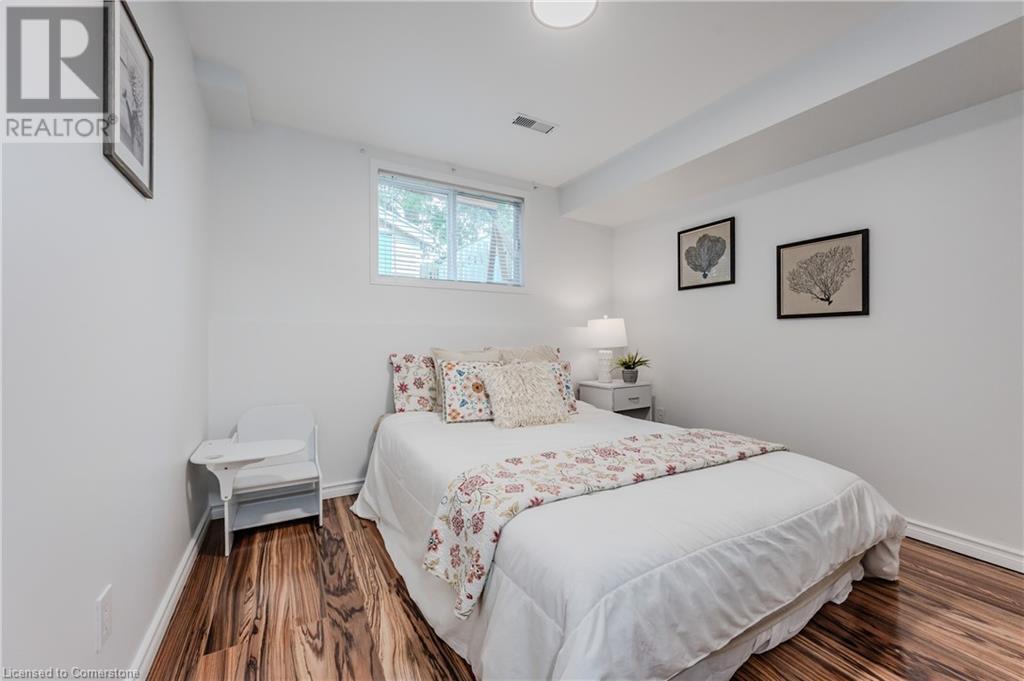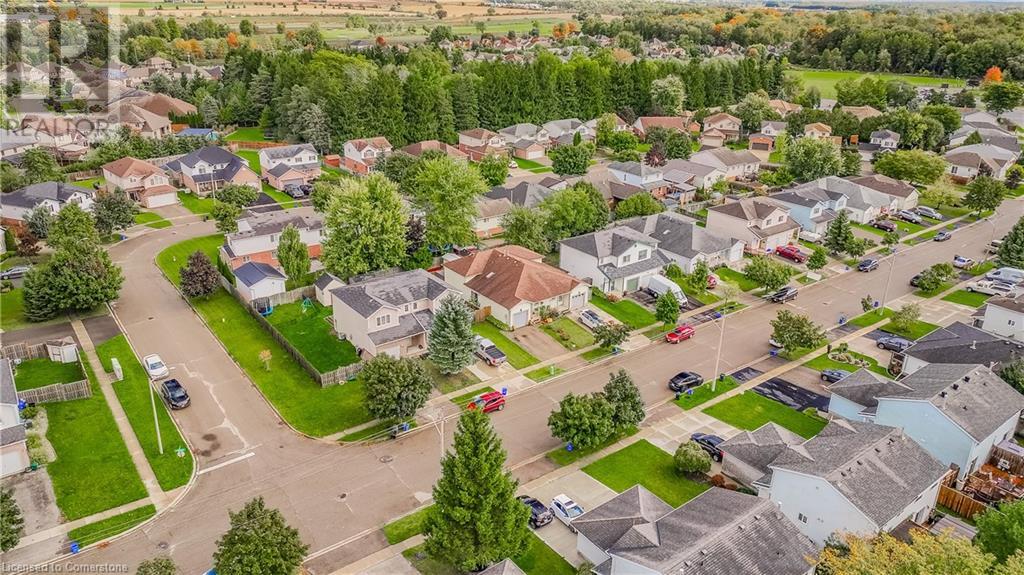3 Bedroom
2 Bathroom
1866.82 sqft
Central Air Conditioning
Forced Air
Landscaped
$628,888
Nestled in the PICTURESQUE town of New Hamburg, this BEAUTIFULLY MAINTAINED semi-detached backsplit home offers 3 SPACIOUS bedrooms, 2 bathrooms, a CONVENIENT SINGLE-CAR GARAGE, and a DOUBLE driveway. Upon entering, you're welcomed by a STUNNING foyer with UPDATED FLOORING, leading to an EXPANSIVE OPEN-CONCEPT LAYOUT. The dining and living areas feature SOARING VAULTED CEILINGS and EXQUISITE skylights, creating a BRIGHT, INVITING space perfect for relaxation and entertaining. The MODERN KITCHEN INCLUDES REFRESHED CABINETRY, AMPLE storage, and GENEROUS countertops, ideal for cooking and hosting. Sliding doors from the living room lead to a CHARMING DECK, perfect for summer BBQs and easy access to a SERENE backyard with a play area, shed, and SECURE fencing. The upper level includes two WELL-APPOINTED bedrooms, including a TRANQUIL primary suite, and a full bathroom. The lower level features a COZY FAMILY ROOM, a third bedroom, and another FULL BATHROOM—perfect for guests or gatherings. The FULLY FINISHED basement offers FLEXIBLE space for hobbies, a yoga retreat, a playroom, or AN ADDITIONAL RECREATION AREA, along with ESSENTIAL storage and a laundry room for added convenience. Located near Forest Glen Public School, parks, and SCENIC walking trails, the property also offers easy access to the nearby Arboretum, Mike Scout Wetland Preserve, Wilmot Recreation Complex, and Schmidt Woods Trail. It’s just a short drive to Highway 8, grocery stores, pharmacies, restaurants, and cafes, with Kitchener, Waterloo, and Stratford only 15-20 minutes away. RECENT UPDATES INCLUDE A NEW FURNACE AND HEAT PUMP (2023), water softener (2022), Dishwasher (2022), Water Filtration (2022), LED lighting (2024), and FRESH paint throughout. Don’t miss this RARE opportunity to own a CHARMING home in New Hamburg! (id:50976)
Property Details
|
MLS® Number
|
40670547 |
|
Property Type
|
Single Family |
|
Amenities Near By
|
Park, Place Of Worship, Playground, Public Transit, Schools, Shopping |
|
Community Features
|
Quiet Area, Community Centre |
|
Equipment Type
|
Water Heater |
|
Features
|
Paved Driveway, Sump Pump, Automatic Garage Door Opener |
|
Parking Space Total
|
3 |
|
Rental Equipment Type
|
Water Heater |
|
Structure
|
Shed |
Building
|
Bathroom Total
|
2 |
|
Bedrooms Above Ground
|
2 |
|
Bedrooms Below Ground
|
1 |
|
Bedrooms Total
|
3 |
|
Appliances
|
Central Vacuum, Dishwasher, Dryer, Refrigerator, Stove, Water Softener, Washer, Hood Fan, Window Coverings, Garage Door Opener |
|
Basement Development
|
Finished |
|
Basement Type
|
Full (finished) |
|
Constructed Date
|
1993 |
|
Construction Style Attachment
|
Semi-detached |
|
Cooling Type
|
Central Air Conditioning |
|
Exterior Finish
|
Vinyl Siding |
|
Foundation Type
|
Poured Concrete |
|
Heating Fuel
|
Natural Gas |
|
Heating Type
|
Forced Air |
|
Size Interior
|
1866.82 Sqft |
|
Type
|
House |
|
Utility Water
|
Municipal Water |
Parking
Land
|
Access Type
|
Highway Access, Highway Nearby |
|
Acreage
|
No |
|
Fence Type
|
Fence |
|
Land Amenities
|
Park, Place Of Worship, Playground, Public Transit, Schools, Shopping |
|
Landscape Features
|
Landscaped |
|
Sewer
|
Municipal Sewage System |
|
Size Depth
|
103 Ft |
|
Size Frontage
|
30 Ft |
|
Size Total Text
|
Under 1/2 Acre |
|
Zoning Description
|
R3 |
Rooms
| Level |
Type |
Length |
Width |
Dimensions |
|
Second Level |
4pc Bathroom |
|
|
7'7'' x 5'0'' |
|
Second Level |
Bedroom |
|
|
11'1'' x 9'6'' |
|
Second Level |
Primary Bedroom |
|
|
15'0'' x 10'3'' |
|
Basement |
Storage |
|
|
10'5'' x 2'5'' |
|
Basement |
Utility Room |
|
|
7'10'' x 5'2'' |
|
Basement |
Recreation Room |
|
|
22'5'' x 11'0'' |
|
Basement |
Laundry Room |
|
|
13'5'' x 10'7'' |
|
Lower Level |
3pc Bathroom |
|
|
7'5'' x 5'3'' |
|
Lower Level |
Bedroom |
|
|
11'1'' x 10'0'' |
|
Lower Level |
Family Room |
|
|
17'2'' x 13'9'' |
|
Main Level |
Living Room |
|
|
13'9'' x 10'9'' |
|
Main Level |
Dining Room |
|
|
14'1'' x 10'11'' |
|
Main Level |
Kitchen |
|
|
10'4'' x 7'6'' |
|
Main Level |
Foyer |
|
|
11'0'' x 4'7'' |
https://www.realtor.ca/real-estate/27592682/82-hostetler-road-new-hamburg




















































