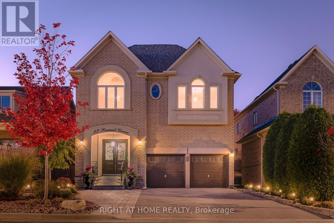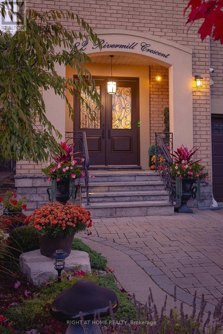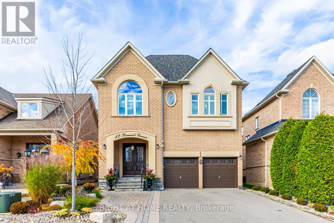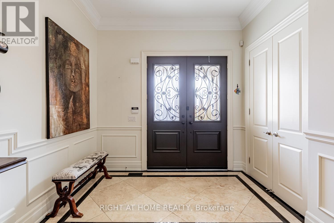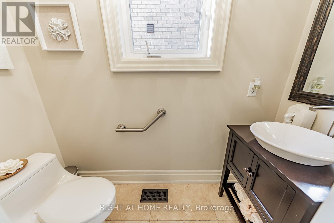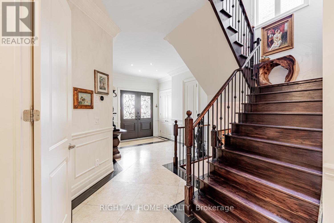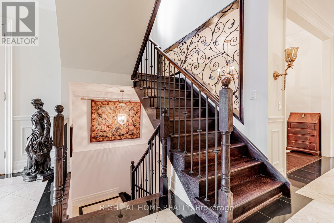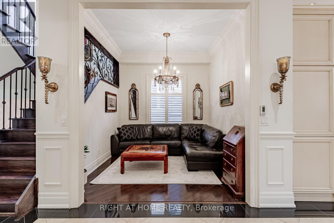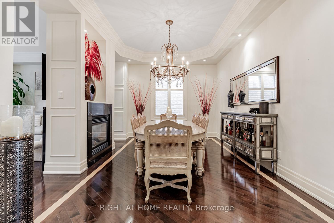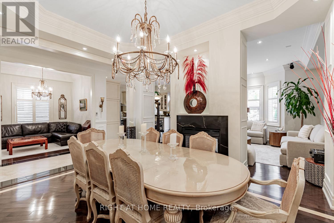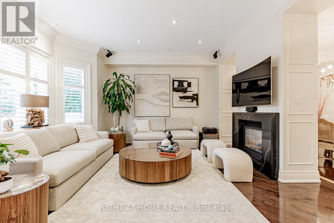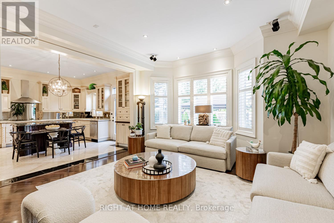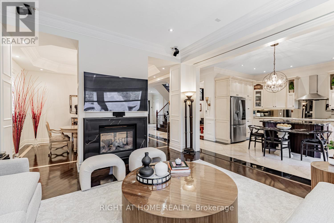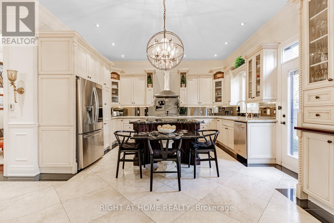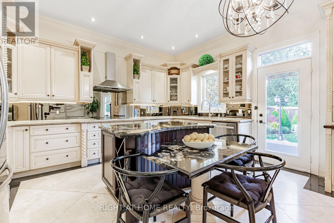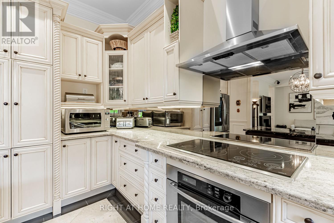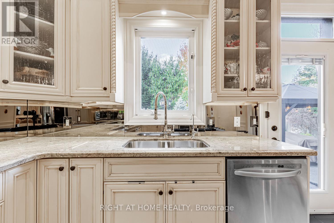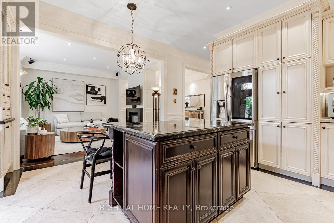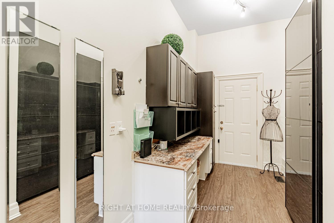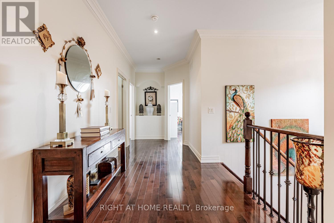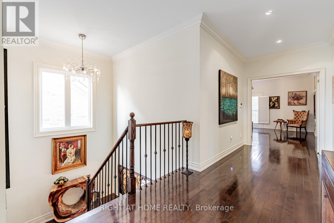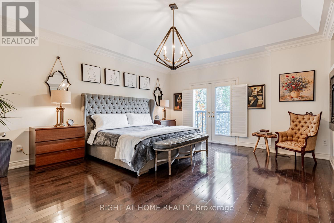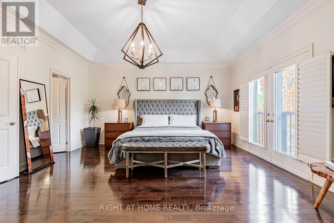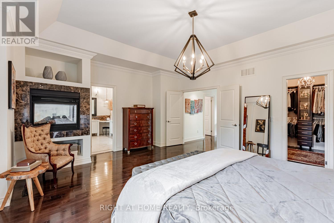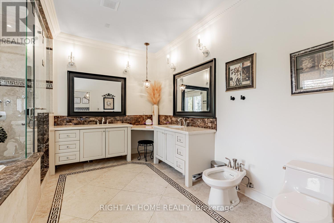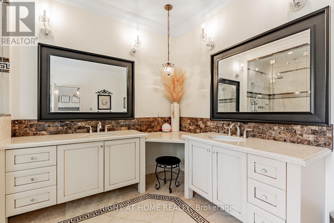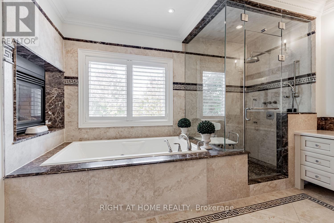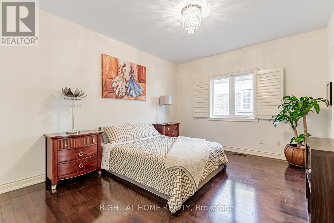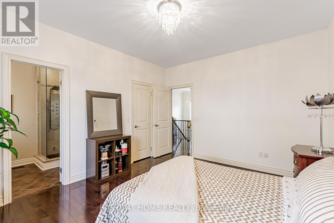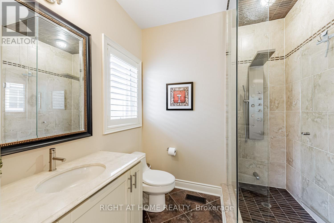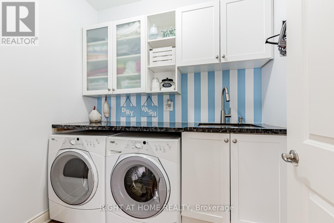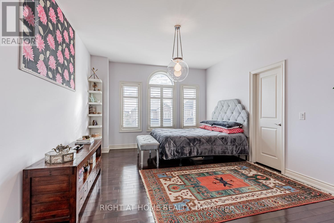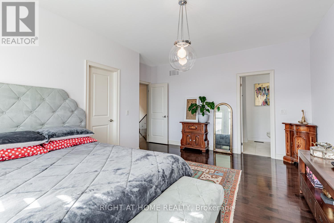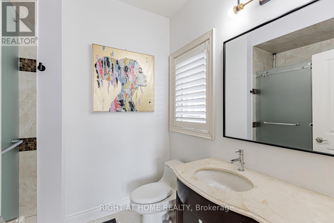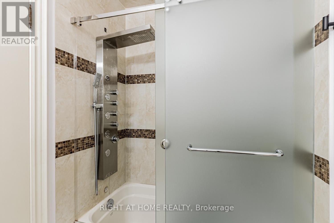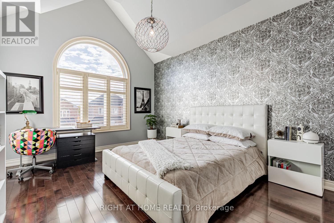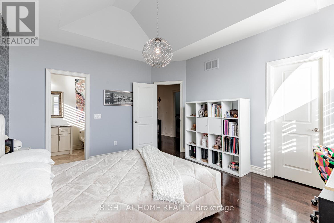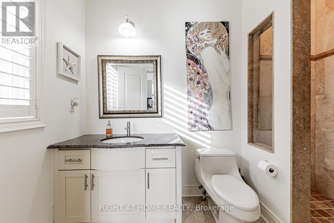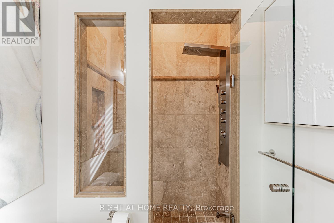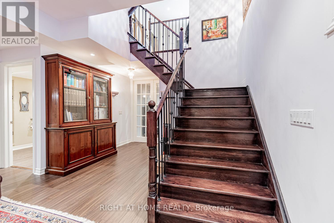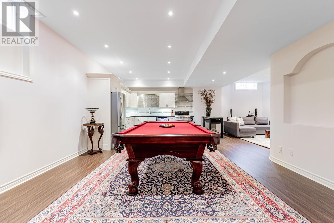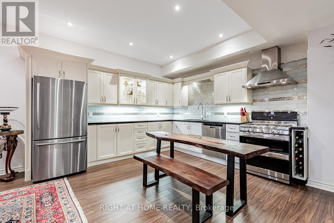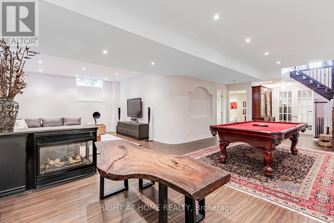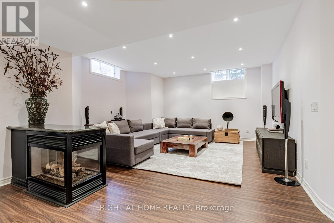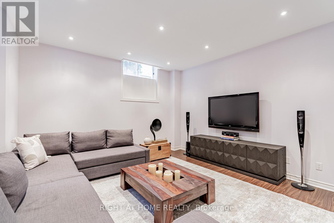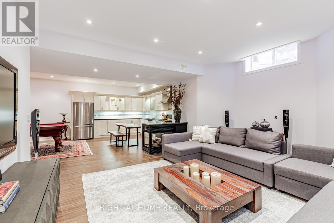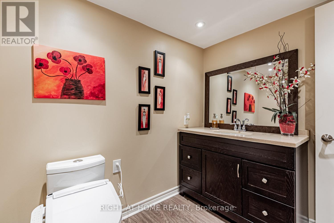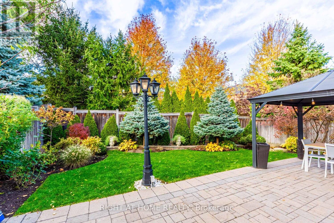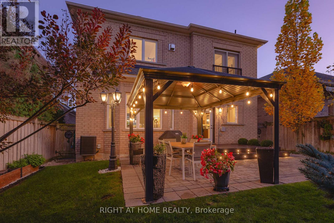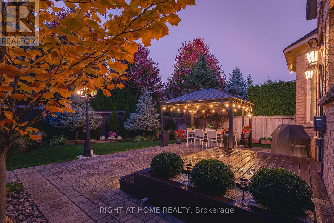6 Bedroom
6 Bathroom
2,500 - 3,000 ft2
Fireplace
Central Air Conditioning
Forced Air
Landscaped
$1,888,000
Welcome to luxury living in prestigious Upper Thornhill Estates. Set on a quiet, family-friendly street, this beautifully updated home blends comfort, elegance, and modern function in one of the area's most desirable communities with top-rated schools.Inside, a stone foyer with heated floors leads to hardwood throughout and a stunning chef's kitchen with an oversized granite island, extended cabinetry, and high-end appliances. The kitchen opens to a spacious family room with a dual-sided gas fireplace and built-in speakers, creating a warm, inviting space for gatherings. Ten-foot ceilings on the main floor and nine-foot ceilings on the second floor and basement enhance the home's open, luxurious feel. Smooth ceilings, crown molding, recessed lighting, elegant ironwork, and second-floor laundry add convenience and style.All four bedrooms feature private en-suites and large walk-in closets. The primary suite offers a spa-inspired retreat with heated floors, a dual-sided fireplace, double sinks, Jacuzzi tub, and frame-less glass steam and rain shower.The professionally finished basement adds versatility with an office or bedroom, a third dual-sided fireplace, and a full second kitchen with stainless steel appliances-ideal for guests or extended family.Step outside to a true backyard oasis with a gazebo, perfect for dining, entertaining, or unwinding in your own private retreat.Located near top-rated schools, parks, trails, GO Station, shops, restaurants, hospitals, and medical centers, this home delivers luxury living in a prime location. (id:50976)
Property Details
|
MLS® Number
|
N12560298 |
|
Property Type
|
Single Family |
|
Community Name
|
Patterson |
|
Equipment Type
|
Water Heater, Water Softener |
|
Features
|
Irregular Lot Size, Level, Carpet Free |
|
Parking Space Total
|
6 |
|
Rental Equipment Type
|
Water Heater, Water Softener |
Building
|
Bathroom Total
|
6 |
|
Bedrooms Above Ground
|
4 |
|
Bedrooms Below Ground
|
2 |
|
Bedrooms Total
|
6 |
|
Age
|
16 To 30 Years |
|
Amenities
|
Fireplace(s) |
|
Appliances
|
Central Vacuum, Water Heater, Water Softener |
|
Basement Development
|
Finished |
|
Basement Type
|
N/a (finished) |
|
Construction Style Attachment
|
Detached |
|
Cooling Type
|
Central Air Conditioning |
|
Exterior Finish
|
Brick, Stucco |
|
Fire Protection
|
Security System |
|
Fireplace Present
|
Yes |
|
Fireplace Total
|
3 |
|
Flooring Type
|
Hardwood, Laminate, Stone |
|
Foundation Type
|
Concrete |
|
Half Bath Total
|
1 |
|
Heating Fuel
|
Natural Gas |
|
Heating Type
|
Forced Air |
|
Stories Total
|
2 |
|
Size Interior
|
2,500 - 3,000 Ft2 |
|
Type
|
House |
|
Utility Water
|
Municipal Water |
Parking
Land
|
Acreage
|
No |
|
Landscape Features
|
Landscaped |
|
Sewer
|
Sanitary Sewer |
|
Size Depth
|
118 Ft ,6 In |
|
Size Frontage
|
42 Ft |
|
Size Irregular
|
42 X 118.5 Ft ; 42.03 X 118.45 X 43.19 X 108.55 Feet |
|
Size Total Text
|
42 X 118.5 Ft ; 42.03 X 118.45 X 43.19 X 108.55 Feet |
Rooms
| Level |
Type |
Length |
Width |
Dimensions |
|
Second Level |
Bedroom 3 |
4.8 m |
3.8 m |
4.8 m x 3.8 m |
|
Second Level |
Bedroom 4 |
4.75 m |
3.78 m |
4.75 m x 3.78 m |
|
Second Level |
Laundry Room |
2.26 m |
1.88 m |
2.26 m x 1.88 m |
|
Second Level |
Primary Bedroom |
5.09 m |
5.08 m |
5.09 m x 5.08 m |
|
Second Level |
Bedroom 2 |
4.34 m |
3.63 m |
4.34 m x 3.63 m |
|
Basement |
Kitchen |
4.56 m |
3.9 m |
4.56 m x 3.9 m |
|
Basement |
Recreational, Games Room |
4.65 m |
3.9 m |
4.65 m x 3.9 m |
|
Basement |
Recreational, Games Room |
4.56 m |
4 m |
4.56 m x 4 m |
|
Basement |
Bedroom |
4.52 m |
3.35 m |
4.52 m x 3.35 m |
|
Basement |
Exercise Room |
3.61 m |
1.8 m |
3.61 m x 1.8 m |
|
Basement |
Cold Room |
|
|
Measurements not available |
|
Main Level |
Family Room |
4.65 m |
3.89 m |
4.65 m x 3.89 m |
|
Main Level |
Dining Room |
4.65 m |
3.3 m |
4.65 m x 3.3 m |
|
Main Level |
Kitchen |
5.03 m |
3.76 m |
5.03 m x 3.76 m |
|
Main Level |
Eating Area |
|
|
Measurements not available |
|
Main Level |
Living Room |
3 m |
2.95 m |
3 m x 2.95 m |
|
Main Level |
Mud Room |
4.62 m |
2.12 m |
4.62 m x 2.12 m |
|
Main Level |
Foyer |
|
|
Measurements not available |
Utilities
|
Electricity
|
Installed |
|
Sewer
|
Installed |
https://www.realtor.ca/real-estate/29119877/82-rivermill-crescent-vaughan-patterson-patterson



