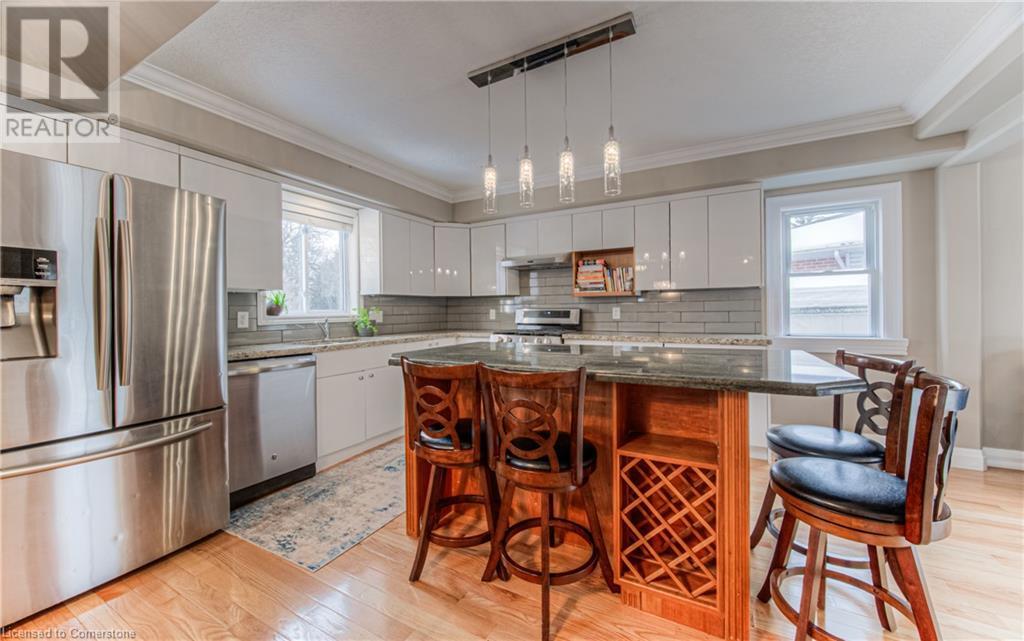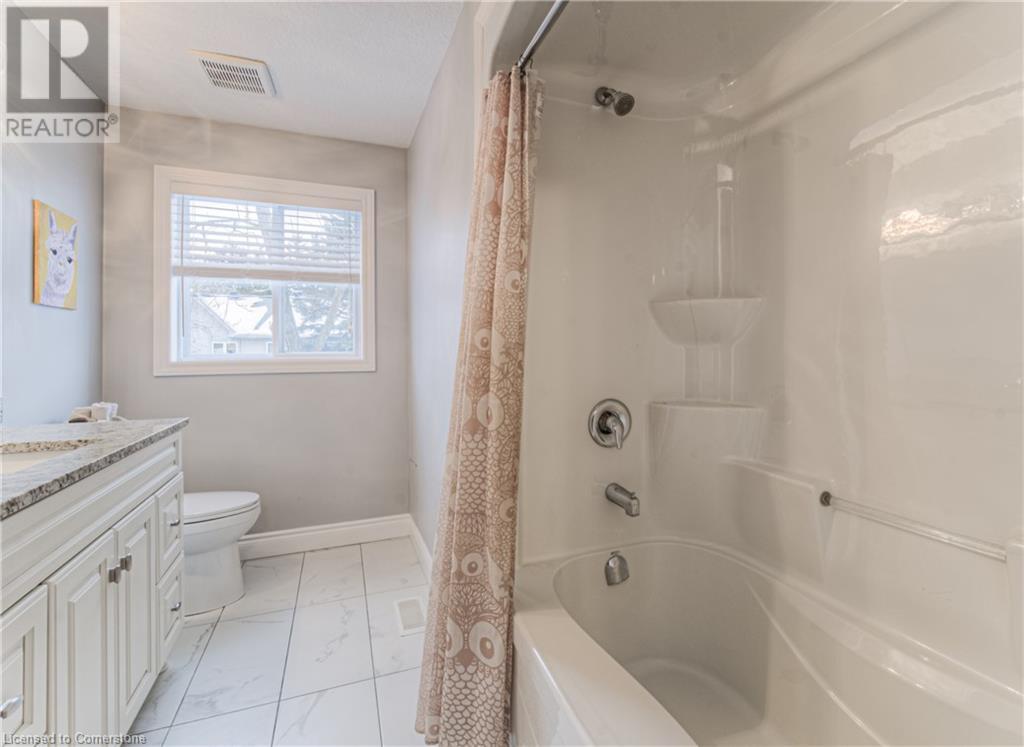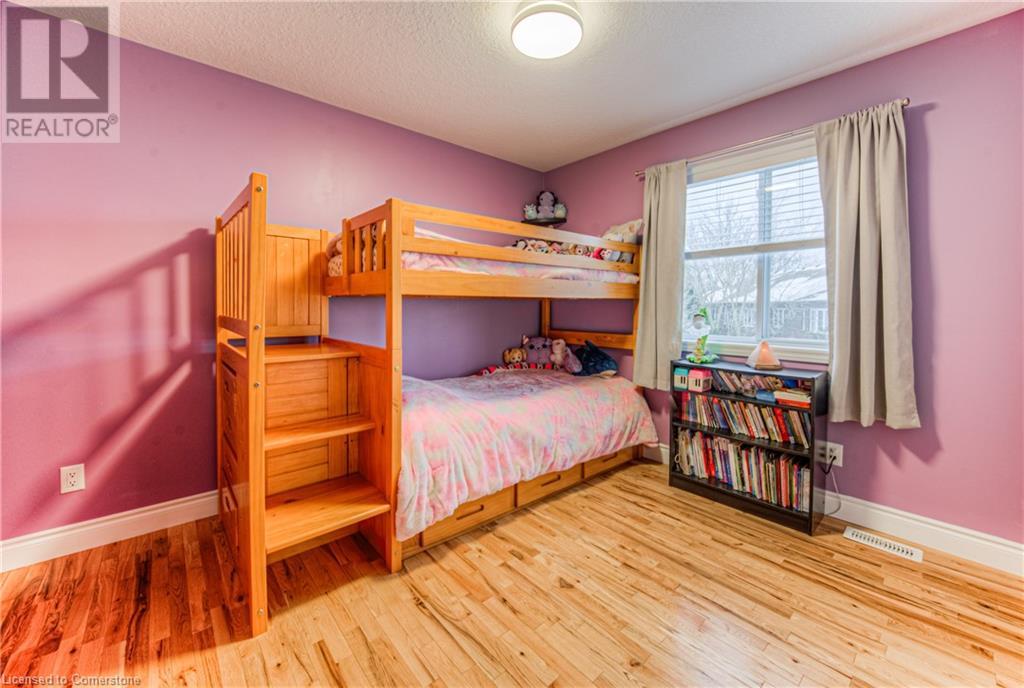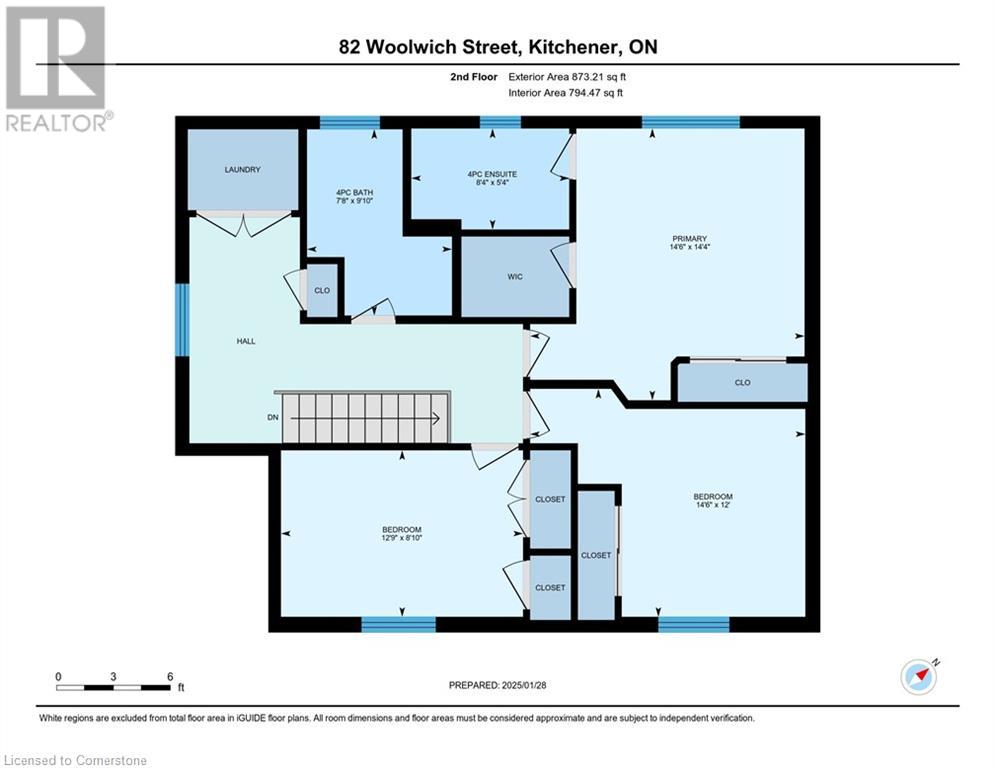3 Bedroom
3 Bathroom
1655.23 sqft
2 Level
Central Air Conditioning
Forced Air
$650,000
Charming 3-Bedroom Home in Prime Kitchener Location -- Discover this updated 3-bedroom + Office, 3-bathroom home featuring a spacious layout, perfect for families and entertaining. This home was fully renovated and redone in 2017 with modern upgrades including main level office, 3 spacious bedrooms upstairs, primary bed has full ensuite and walk-in closet, upstairs separate laundry area, hardwood throughout main level and second level, granite counters in kitchen, oversized single car attached garage, finished basement with additional storage. The fully fenced backyard offers privacy for outdoor activities, while the rare dual-driveway setup provides parking on both sides of the home with an additional large attached garage with inside entry as well. Ideally located close to schools, parks, shopping, and transit, this home combines convenience with comfort. The bright living spaces, generous bedrooms, and finishes make it move-in ready. Don’t miss your chance to own this gem in the heart of Kitchener—book your showings today! (id:50976)
Open House
This property has open houses!
Starts at:
2:00 pm
Ends at:
4:00 pm
Starts at:
2:00 pm
Ends at:
4:00 pm
Property Details
|
MLS® Number
|
40693749 |
|
Property Type
|
Single Family |
|
Amenities Near By
|
Park, Place Of Worship, Playground, Public Transit, Schools, Shopping |
|
Community Features
|
Community Centre |
|
Equipment Type
|
Water Heater |
|
Features
|
Automatic Garage Door Opener |
|
Parking Space Total
|
4 |
|
Rental Equipment Type
|
Water Heater |
|
Structure
|
Shed |
Building
|
Bathroom Total
|
3 |
|
Bedrooms Above Ground
|
3 |
|
Bedrooms Total
|
3 |
|
Appliances
|
Dishwasher, Dryer, Refrigerator, Stove, Water Softener, Washer, Garage Door Opener |
|
Architectural Style
|
2 Level |
|
Basement Development
|
Finished |
|
Basement Type
|
Full (finished) |
|
Constructed Date
|
1941 |
|
Construction Style Attachment
|
Detached |
|
Cooling Type
|
Central Air Conditioning |
|
Exterior Finish
|
Stucco, Vinyl Siding |
|
Foundation Type
|
Poured Concrete |
|
Heating Fuel
|
Natural Gas |
|
Heating Type
|
Forced Air |
|
Stories Total
|
2 |
|
Size Interior
|
1655.23 Sqft |
|
Type
|
House |
|
Utility Water
|
Municipal Water |
Parking
Land
|
Acreage
|
No |
|
Fence Type
|
Fence |
|
Land Amenities
|
Park, Place Of Worship, Playground, Public Transit, Schools, Shopping |
|
Sewer
|
Municipal Sewage System |
|
Size Depth
|
118 Ft |
|
Size Frontage
|
85 Ft |
|
Size Total Text
|
Under 1/2 Acre |
|
Zoning Description
|
R2b |
Rooms
| Level |
Type |
Length |
Width |
Dimensions |
|
Second Level |
Primary Bedroom |
|
|
14'4'' x 14'6'' |
|
Second Level |
Bedroom |
|
|
8'10'' x 12'9'' |
|
Second Level |
Bedroom |
|
|
12'0'' x 14'6'' |
|
Second Level |
Full Bathroom |
|
|
5'4'' x 8'4'' |
|
Second Level |
4pc Bathroom |
|
|
9'10'' x 7'8'' |
|
Basement |
Utility Room |
|
|
9'11'' x 7'0'' |
|
Basement |
Recreation Room |
|
|
20'0'' x 10'8'' |
|
Basement |
Utility Room |
|
|
3'1'' x 13'11'' |
|
Main Level |
Office |
|
|
8'8'' x 10'1'' |
|
Main Level |
Living Room |
|
|
10'2'' x 13'5'' |
|
Main Level |
Kitchen |
|
|
14'11'' x 13'8'' |
|
Main Level |
Foyer |
|
|
7'8'' x 5'9'' |
|
Main Level |
Dining Room |
|
|
10'5'' x 8'7'' |
|
Main Level |
4pc Bathroom |
|
|
5'5'' x 6'3'' |
https://www.realtor.ca/real-estate/27848628/82-woolwich-street-kitchener

























































