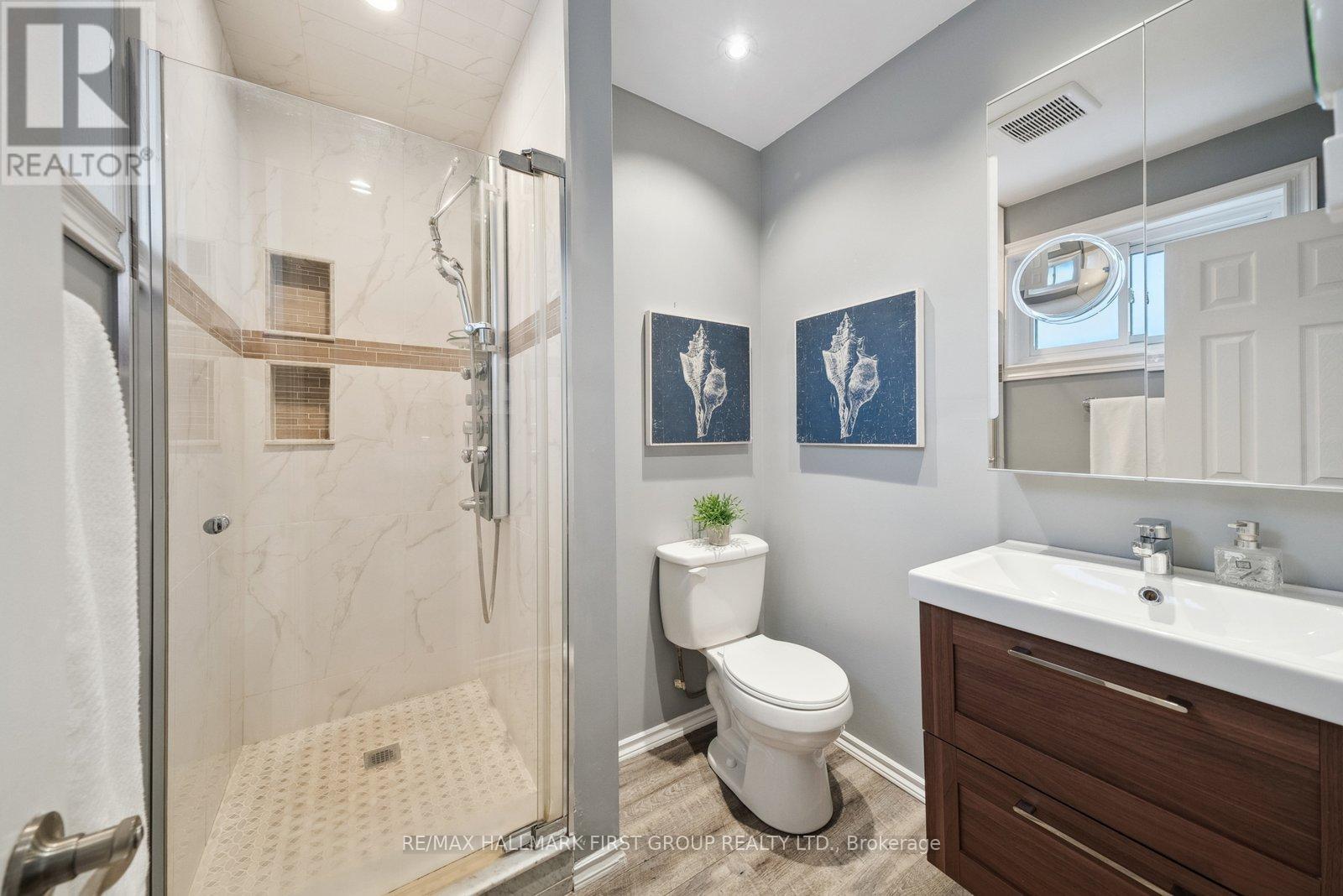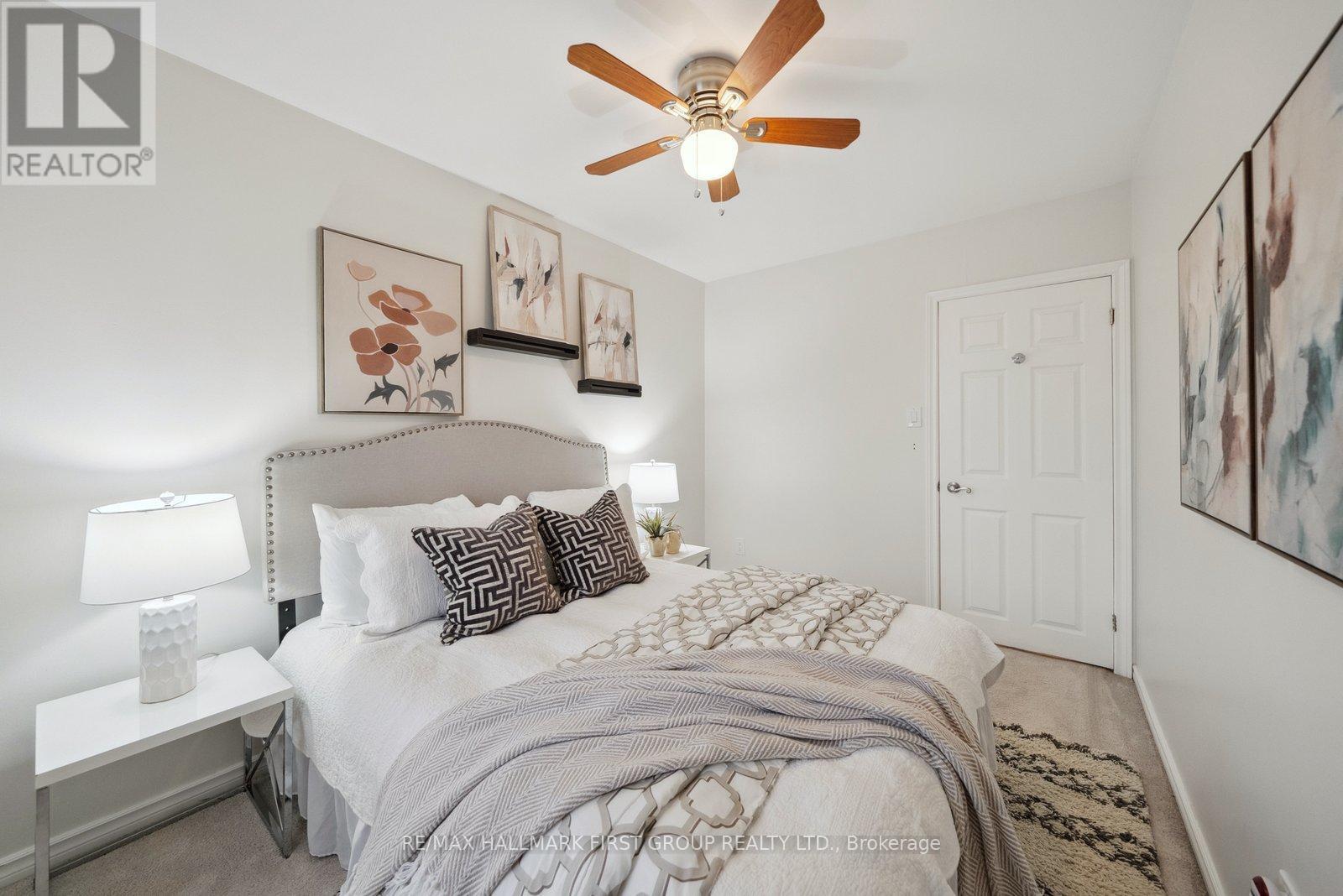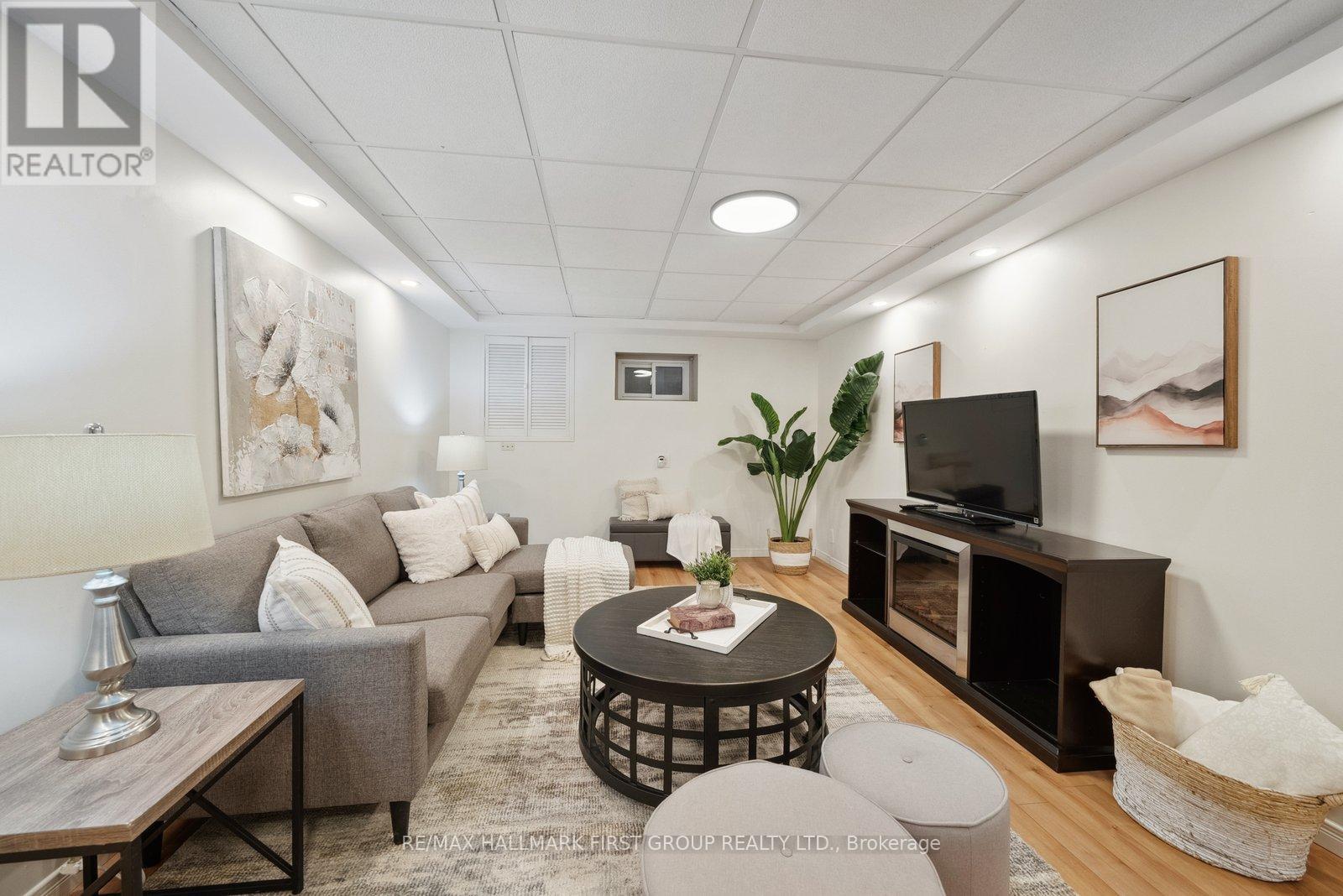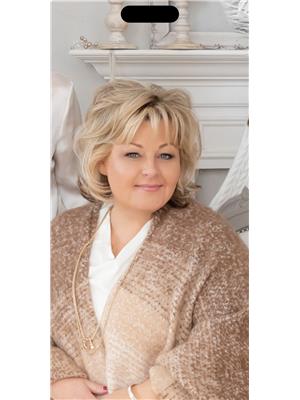4 Bedroom
4 Bathroom
1,500 - 2,000 ft2
Fireplace
Inground Pool
Central Air Conditioning
Forced Air
Waterfront
$1,099,900
Nestled in a quiet, family-friendly court in the sought-after West Shore neighbourhood, this beautifully presented home offers warmth, charm, and space for your growing family. With exceptional curb appeal and a stunning hardscaped walkway, you'll be immediately drawn into a lovingly maintained home that blends comfort with functionality. Formerly a 4-bedroom layout, the upper level now boasts a spacious, renovated primary suite complete with a cozy living area, pax wardrobe system and an elegant renovated 3-piece ensuite. The main floor features a sunlit living room with hardwood floors and a fireplace, seamlessly flowing into a separate dining area perfect for family dinners and entertaining guests. The heart of the home is the modern, renovated kitchen featuring white shaker-style cabinets, quartz countertops, pot lights, basket weave backsplash, and sleek black hardware, all complemented by stainless steel appliances. Just off the kitchen, the light-filled sunroom leads to a convenient laundry area and a private, low-maintenance backyard oasis. Enjoy summer days around the in-ground pool, also included is the charming pool house, or host unforgettable gatherings under the gazebo dining area. The versatile lower level offers additional living space with a bedroom, 3-piece bath, and a rec room ideal for in-laws, guests, or independent teens. With ample parking, just 8 homes on the court, and easy access to the 401, GO train, scenic trails, parks, close to marina & Lake Ontario. Great opportunity to call home in this well loved West Shore community. (id:50976)
Property Details
|
MLS® Number
|
E12059017 |
|
Property Type
|
Single Family |
|
Community Name
|
West Shore |
|
Amenities Near By
|
Park, Public Transit, Schools |
|
Parking Space Total
|
5 |
|
Pool Type
|
Inground Pool |
|
Water Front Type
|
Waterfront |
Building
|
Bathroom Total
|
4 |
|
Bedrooms Above Ground
|
3 |
|
Bedrooms Below Ground
|
1 |
|
Bedrooms Total
|
4 |
|
Amenities
|
Fireplace(s) |
|
Appliances
|
Dishwasher, Dryer, Microwave, Stove, Washer, Refrigerator |
|
Basement Development
|
Finished |
|
Basement Type
|
N/a (finished) |
|
Construction Status
|
Insulation Upgraded |
|
Construction Style Attachment
|
Detached |
|
Cooling Type
|
Central Air Conditioning |
|
Exterior Finish
|
Vinyl Siding, Brick |
|
Fireplace Present
|
Yes |
|
Fireplace Total
|
1 |
|
Flooring Type
|
Hardwood, Ceramic, Tile, Carpeted, Laminate |
|
Foundation Type
|
Poured Concrete |
|
Half Bath Total
|
1 |
|
Heating Fuel
|
Natural Gas |
|
Heating Type
|
Forced Air |
|
Stories Total
|
2 |
|
Size Interior
|
1,500 - 2,000 Ft2 |
|
Type
|
House |
|
Utility Water
|
Municipal Water |
Parking
Land
|
Acreage
|
No |
|
Land Amenities
|
Park, Public Transit, Schools |
|
Sewer
|
Sanitary Sewer |
|
Size Depth
|
94 Ft |
|
Size Frontage
|
48 Ft |
|
Size Irregular
|
48 X 94 Ft |
|
Size Total Text
|
48 X 94 Ft |
Rooms
| Level |
Type |
Length |
Width |
Dimensions |
|
Second Level |
Primary Bedroom |
4.53 m |
3.32 m |
4.53 m x 3.32 m |
|
Second Level |
Bedroom 2 |
3.51 m |
2.42 m |
3.51 m x 2.42 m |
|
Second Level |
Bedroom 3 |
3.66 m |
2.52 m |
3.66 m x 2.52 m |
|
Basement |
Recreational, Games Room |
7.75 m |
3.49 m |
7.75 m x 3.49 m |
|
Basement |
Bedroom 4 |
5.48 m |
4.22 m |
5.48 m x 4.22 m |
|
Main Level |
Living Room |
5.03 m |
3.96 m |
5.03 m x 3.96 m |
|
Main Level |
Dining Room |
3.9 m |
2.86 m |
3.9 m x 2.86 m |
|
Main Level |
Kitchen |
3.29 m |
3.3 m |
3.29 m x 3.3 m |
|
Main Level |
Sunroom |
3.33 m |
2.39 m |
3.33 m x 2.39 m |
|
Main Level |
Laundry Room |
2.74 m |
1.76 m |
2.74 m x 1.76 m |
https://www.realtor.ca/real-estate/28113888/820-hanworth-court-pickering-west-shore-west-shore















































