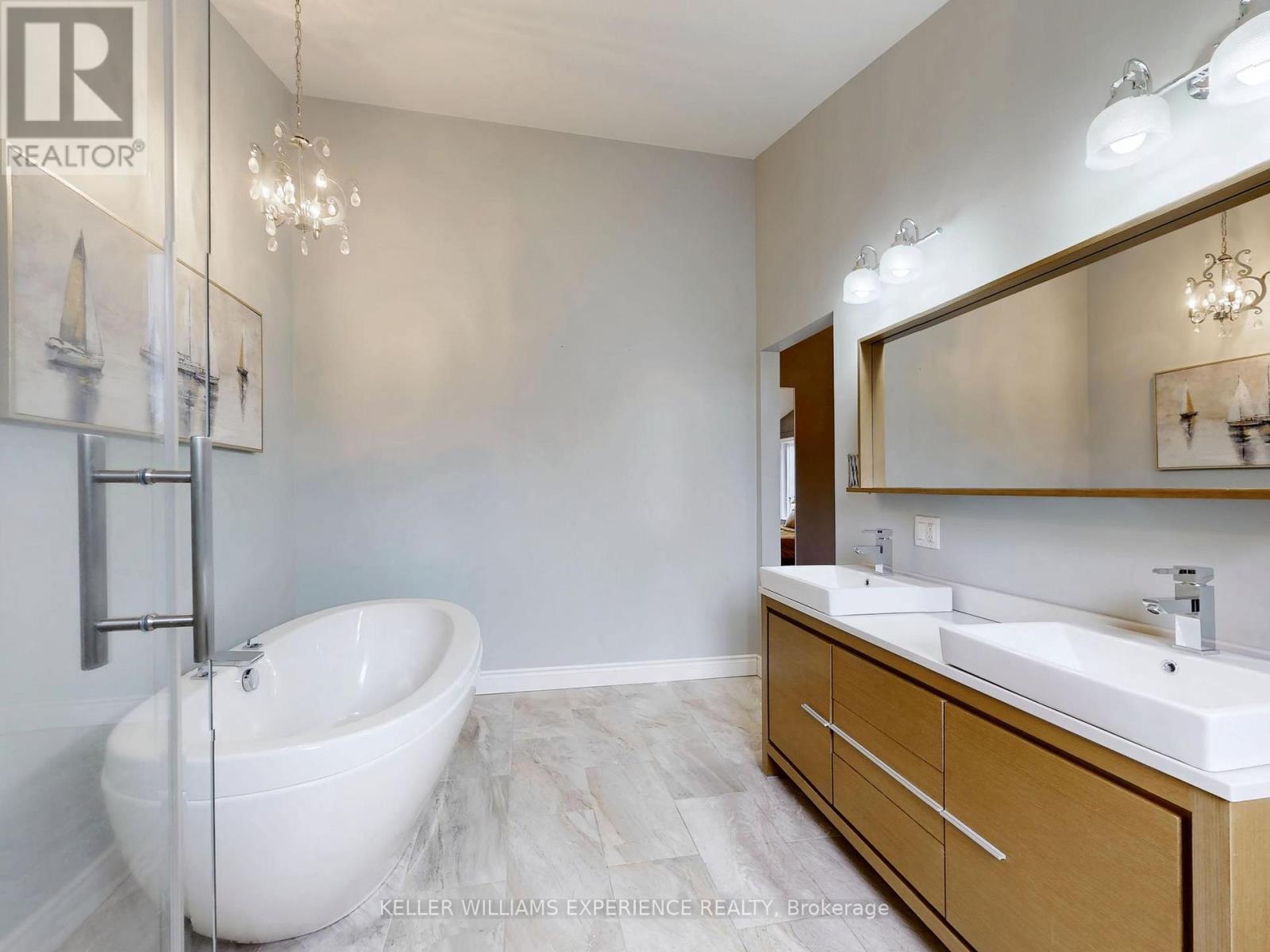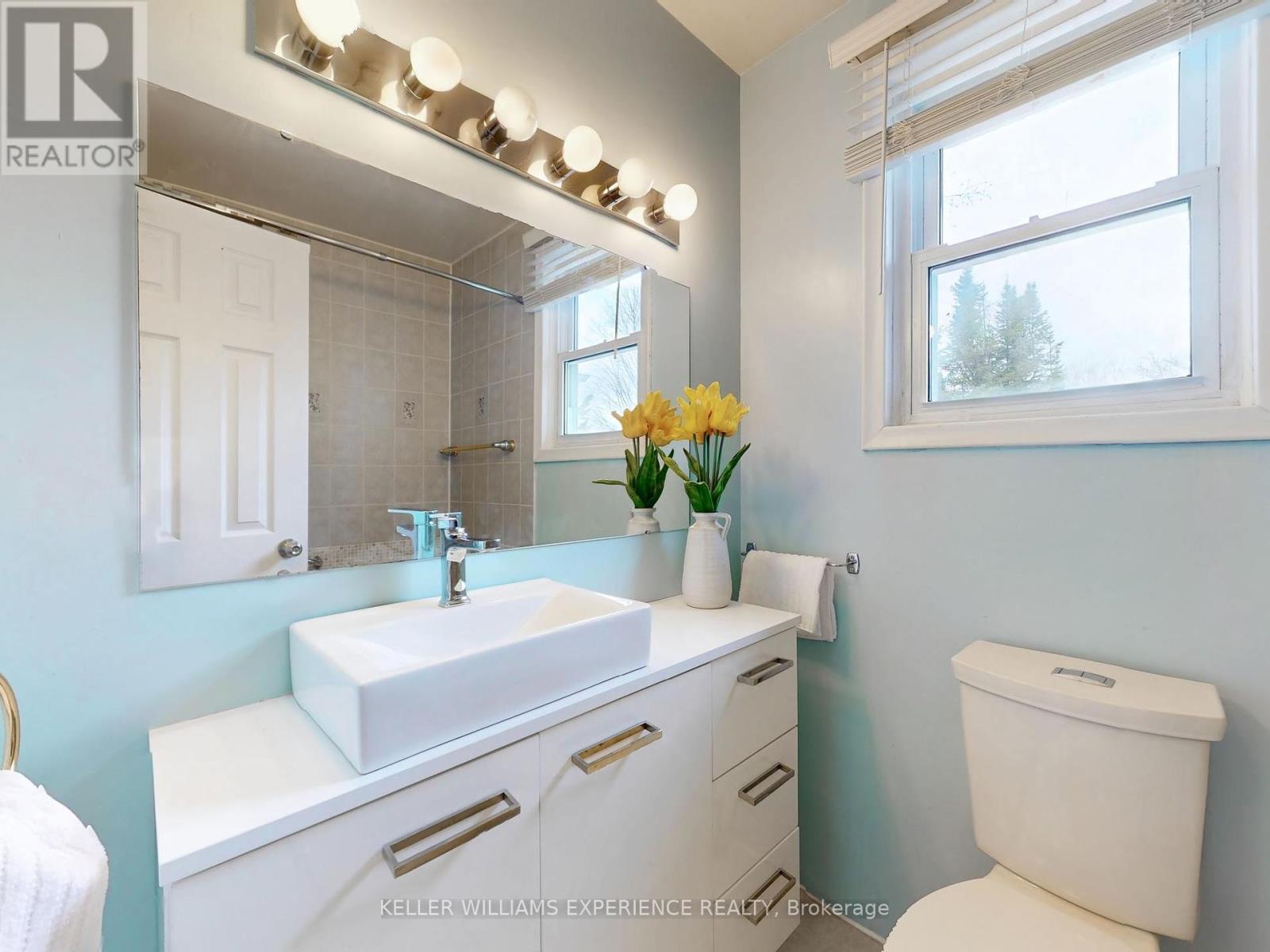8 Bedroom
4 Bathroom
1,500 - 2,000 ft2
Fireplace
Central Air Conditioning
Forced Air
Acreage
$1,999,999
Welcome to 8289 Concession Rd 2, Uxbridge a rare and versatile property offering the ultimate in country living on over 20 acres of picturesque land. A beautiful mix of forest, open farmland, and a thriving vegetable garden creates the perfect setting for a self-sufficient, peaceful lifestyle. Start your mornings with a coffee on the balcony as you take in the serene views, spend your afternoons tending to your own homegrown produce, and explore the property's numerous private trails ideal for walking, hiking, or simply enjoying nature. The spacious home is well-suited for multigenerational living, featuring separate entrances and a walkout basement with incredible potential. All this privacy and tranquility, just 15 minutes from the conveniences of Newmarket. Whether you're looking for a private retreat, a hobby farm, or a place to build a legacy, this property checks all the boxes. (id:50976)
Open House
This property has open houses!
Starts at:
2:00 pm
Ends at:
4:00 pm
Property Details
|
MLS® Number
|
N12044615 |
|
Property Type
|
Single Family |
|
Community Name
|
Rural Uxbridge |
|
Equipment Type
|
Propane Tank, Water Heater |
|
Features
|
Partially Cleared |
|
Parking Space Total
|
26 |
|
Rental Equipment Type
|
Propane Tank, Water Heater |
Building
|
Bathroom Total
|
4 |
|
Bedrooms Above Ground
|
6 |
|
Bedrooms Below Ground
|
2 |
|
Bedrooms Total
|
8 |
|
Age
|
51 To 99 Years |
|
Amenities
|
Fireplace(s) |
|
Appliances
|
Water Treatment, Dishwasher, Microwave, Stove, Refrigerator |
|
Basement Development
|
Finished |
|
Basement Features
|
Walk Out |
|
Basement Type
|
N/a (finished) |
|
Construction Style Attachment
|
Detached |
|
Cooling Type
|
Central Air Conditioning |
|
Exterior Finish
|
Vinyl Siding |
|
Fireplace Present
|
Yes |
|
Fireplace Total
|
2 |
|
Foundation Type
|
Unknown |
|
Heating Fuel
|
Propane |
|
Heating Type
|
Forced Air |
|
Stories Total
|
2 |
|
Size Interior
|
1,500 - 2,000 Ft2 |
|
Type
|
House |
|
Utility Water
|
Drilled Well |
Parking
Land
|
Acreage
|
Yes |
|
Sewer
|
Septic System |
|
Size Depth
|
1617 Ft ,3 In |
|
Size Frontage
|
441 Ft ,9 In |
|
Size Irregular
|
441.8 X 1617.3 Ft |
|
Size Total Text
|
441.8 X 1617.3 Ft|10 - 24.99 Acres |
|
Surface Water
|
Lake/pond |
|
Zoning Description
|
Rural/ep |
Rooms
| Level |
Type |
Length |
Width |
Dimensions |
|
Lower Level |
Recreational, Games Room |
5.03 m |
9.91 m |
5.03 m x 9.91 m |
|
Lower Level |
Bedroom |
4.29 m |
4.06 m |
4.29 m x 4.06 m |
|
Lower Level |
Bedroom 2 |
3.28 m |
5.31 m |
3.28 m x 5.31 m |
|
Lower Level |
Sitting Room |
3.51 m |
6.91 m |
3.51 m x 6.91 m |
|
Main Level |
Foyer |
1.88 m |
1.78 m |
1.88 m x 1.78 m |
|
Main Level |
Bedroom 4 |
3.2 m |
3.18 m |
3.2 m x 3.18 m |
|
Main Level |
Bedroom 5 |
2.46 m |
2.74 m |
2.46 m x 2.74 m |
|
Main Level |
Sunroom |
3.61 m |
4.65 m |
3.61 m x 4.65 m |
|
Main Level |
Kitchen |
2.82 m |
5.51 m |
2.82 m x 5.51 m |
|
Main Level |
Living Room |
5.16 m |
8.71 m |
5.16 m x 8.71 m |
|
Main Level |
Bedroom |
3.91 m |
3.15 m |
3.91 m x 3.15 m |
|
Main Level |
Laundry Room |
1.8 m |
2.36 m |
1.8 m x 2.36 m |
|
Main Level |
Kitchen |
3.15 m |
2.54 m |
3.15 m x 2.54 m |
|
Main Level |
Family Room |
3.76 m |
7.42 m |
3.76 m x 7.42 m |
|
Main Level |
Bedroom 3 |
3.05 m |
3.18 m |
3.05 m x 3.18 m |
|
Upper Level |
Primary Bedroom |
5.38 m |
6.22 m |
5.38 m x 6.22 m |
|
Upper Level |
Bedroom 2 |
4.11 m |
3.56 m |
4.11 m x 3.56 m |
https://www.realtor.ca/real-estate/28081246/8289-concession-2-road-uxbridge-rural-uxbridge























































