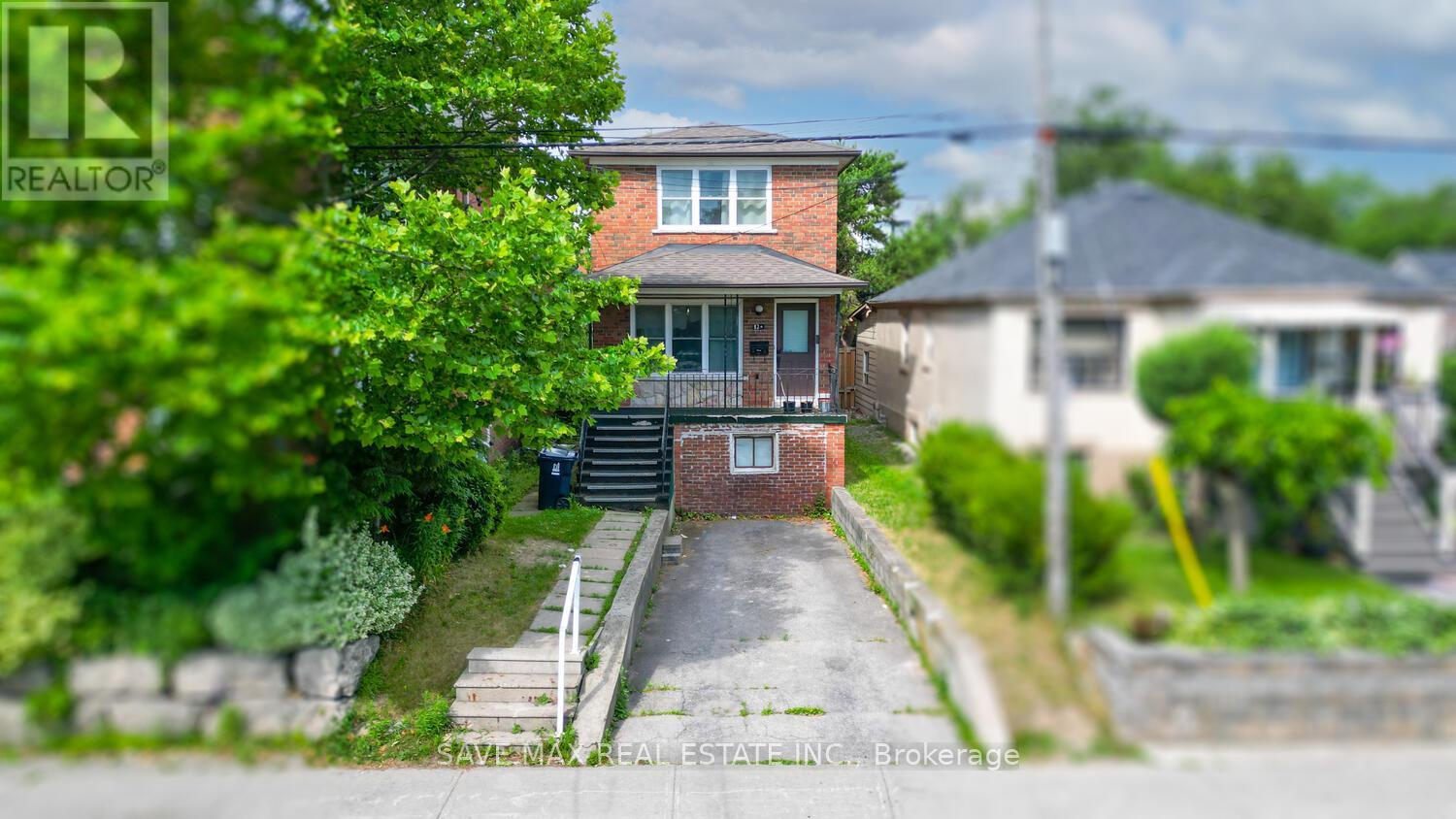4 Bedroom
3 Bathroom
1,500 - 2,000 ft2
Central Air Conditioning
Forced Air
$999,000
Detached Home with Income Potential in a Prime Location! An excellent opportunity in a high-demand Upper Beaches neighbourhood, just a short walk to Rosetta McClain Gardens and steps from the Birchmount Community Centre. This detached 2-storey home offers strong potential for investors, renovators/handymen, or end-users looking to create their ideal living space. The home features 3 bedrooms upstairs and 1 additional bedroom in the finished basement with a separate entrance perfect for extended family use or potential rental income. With 2.5 bathrooms and a functional layout, theres great potential to reimagine and add value. While the home requires updating and is being sold in 'as-is' condition, it presents a rare chance to enter a desirable, family-friendly neighbourhood and make it your own. (id:50976)
Property Details
|
MLS® Number
|
E12279024 |
|
Property Type
|
Single Family |
|
Community Name
|
Birchcliffe-Cliffside |
|
Parking Space Total
|
2 |
Building
|
Bathroom Total
|
3 |
|
Bedrooms Above Ground
|
3 |
|
Bedrooms Below Ground
|
1 |
|
Bedrooms Total
|
4 |
|
Appliances
|
Dishwasher, Dryer, Microwave, Stove, Washer, Refrigerator |
|
Basement Development
|
Finished |
|
Basement Features
|
Separate Entrance |
|
Basement Type
|
N/a (finished) |
|
Construction Style Attachment
|
Detached |
|
Cooling Type
|
Central Air Conditioning |
|
Exterior Finish
|
Brick |
|
Flooring Type
|
Carpeted |
|
Heating Fuel
|
Natural Gas |
|
Heating Type
|
Forced Air |
|
Stories Total
|
2 |
|
Size Interior
|
1,500 - 2,000 Ft2 |
|
Type
|
House |
|
Utility Water
|
Municipal Water |
Parking
Land
|
Acreage
|
No |
|
Sewer
|
Sanitary Sewer |
|
Size Depth
|
100 Ft |
|
Size Frontage
|
25 Ft |
|
Size Irregular
|
25 X 100 Ft |
|
Size Total Text
|
25 X 100 Ft |
Rooms
| Level |
Type |
Length |
Width |
Dimensions |
|
Second Level |
Primary Bedroom |
4.65 m |
3.1 m |
4.65 m x 3.1 m |
|
Second Level |
Bedroom 2 |
3.45 m |
3.1 m |
3.45 m x 3.1 m |
|
Second Level |
Bedroom 3 |
4.45 m |
3.3 m |
4.45 m x 3.3 m |
|
Ground Level |
Living Room |
4.6 m |
3.3 m |
4.6 m x 3.3 m |
|
Ground Level |
Dining Room |
3.35 m |
3.15 m |
3.35 m x 3.15 m |
|
Ground Level |
Kitchen |
4.6 m |
3.1 m |
4.6 m x 3.1 m |
|
Ground Level |
Bathroom |
|
|
Measurements not available |
https://www.realtor.ca/real-estate/28593253/82a-birchmount-road-toronto-birchcliffe-cliffside-birchcliffe-cliffside
























































