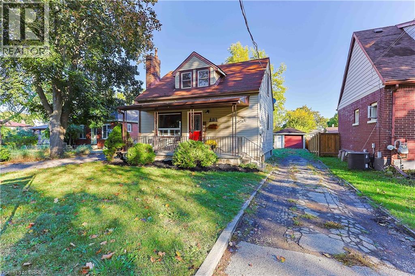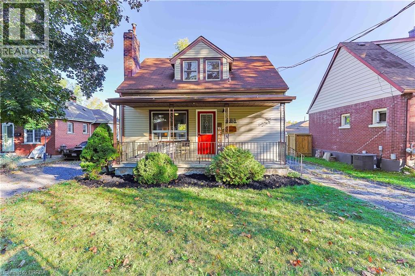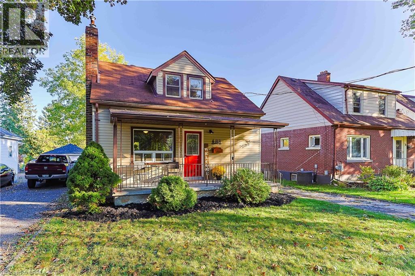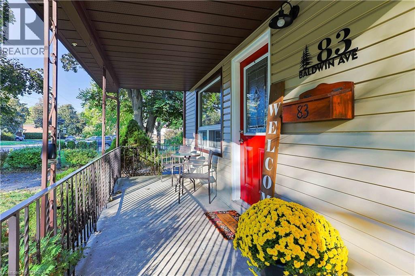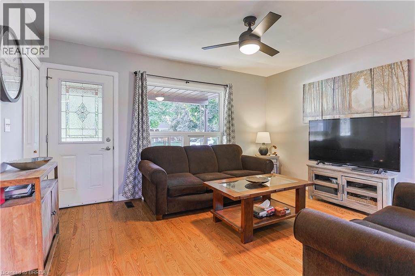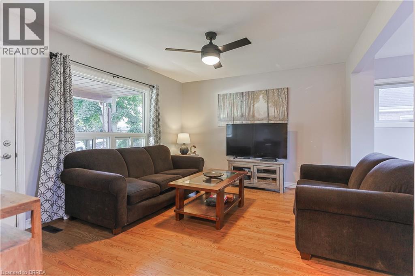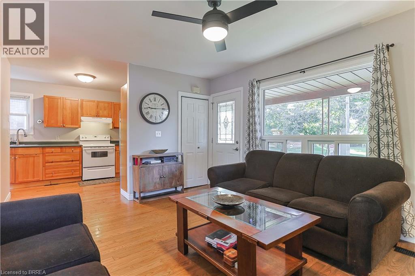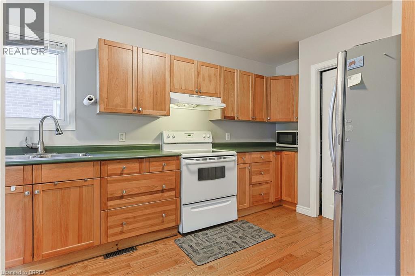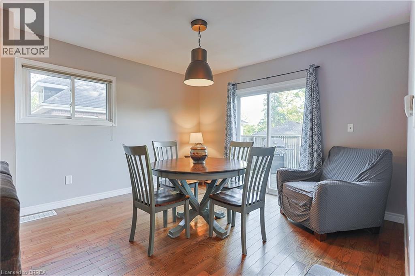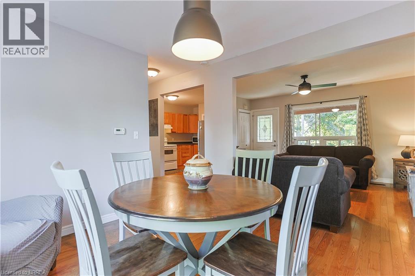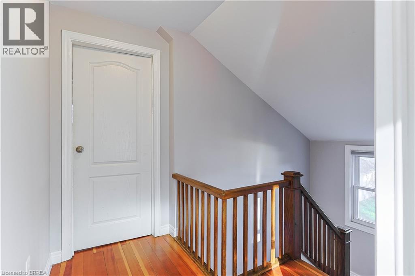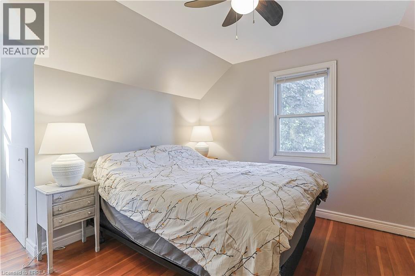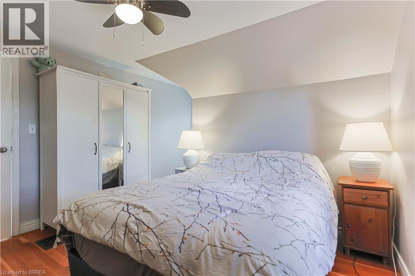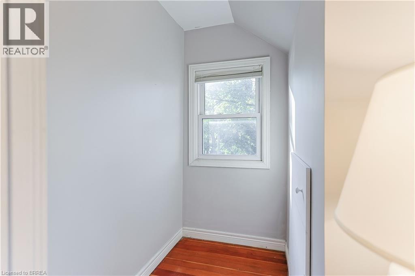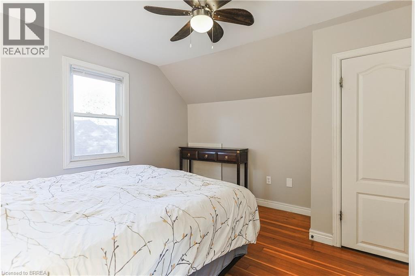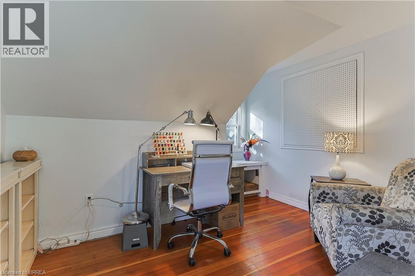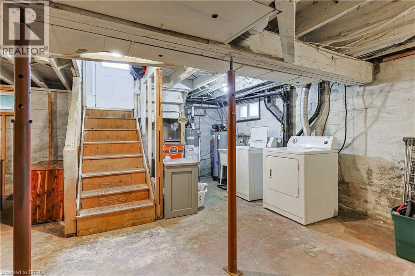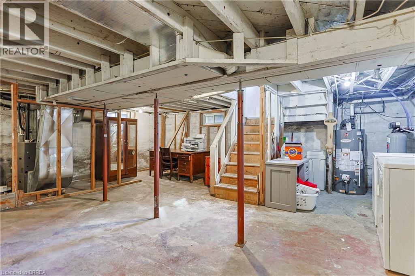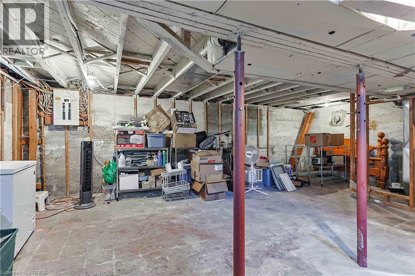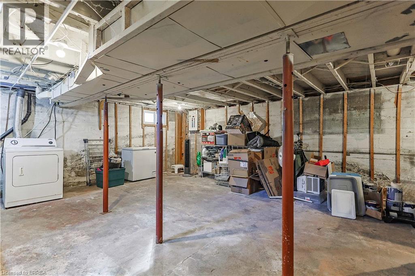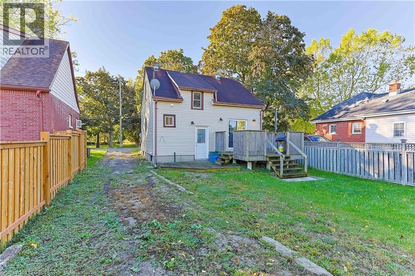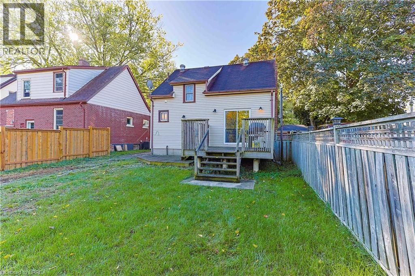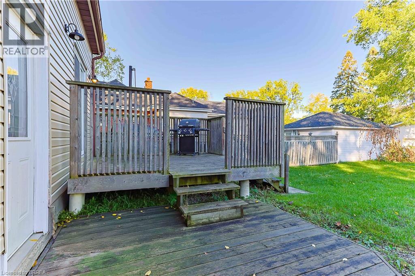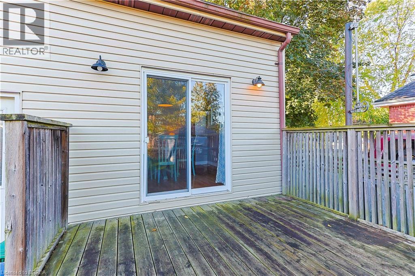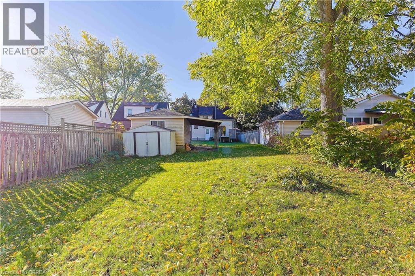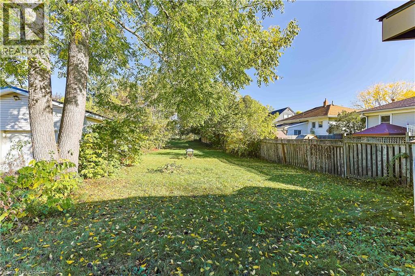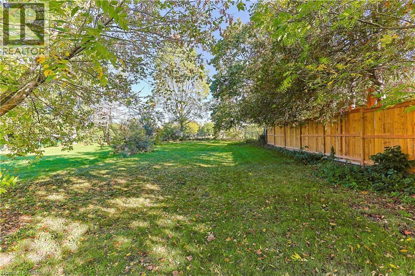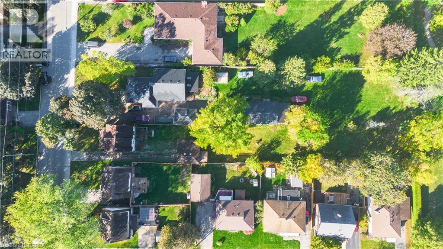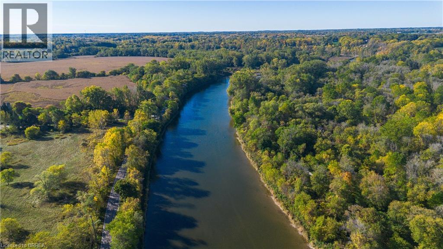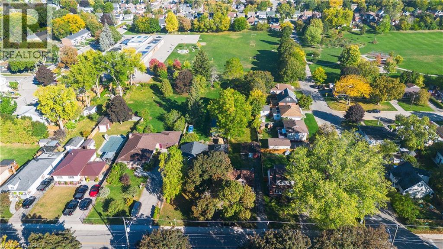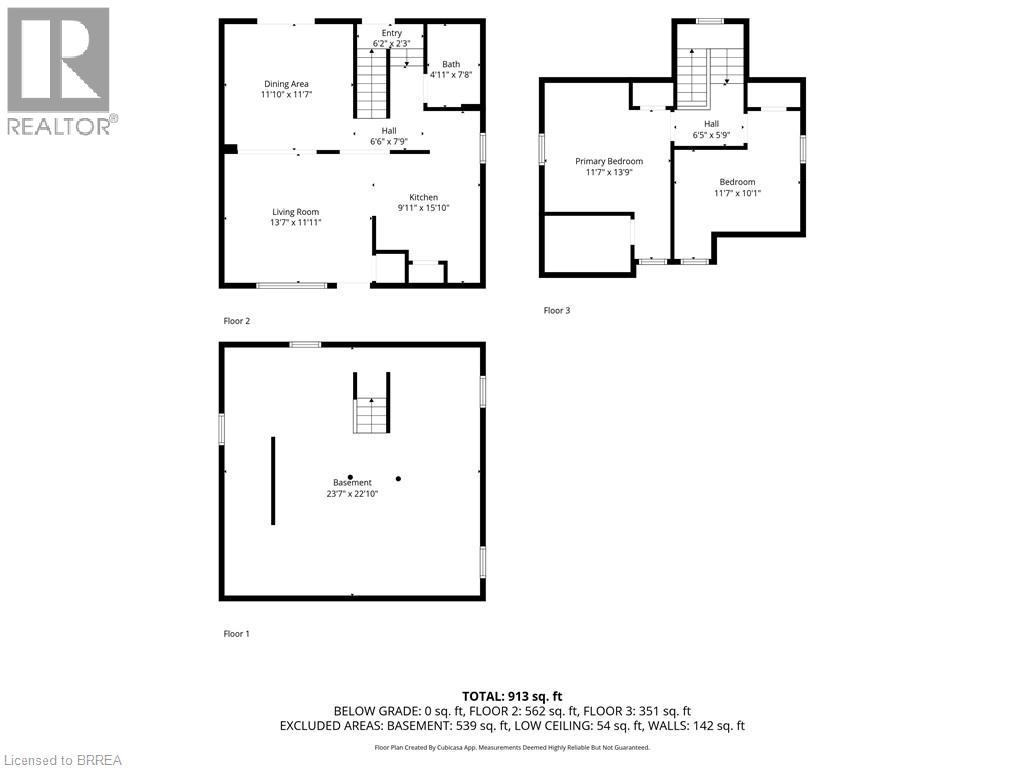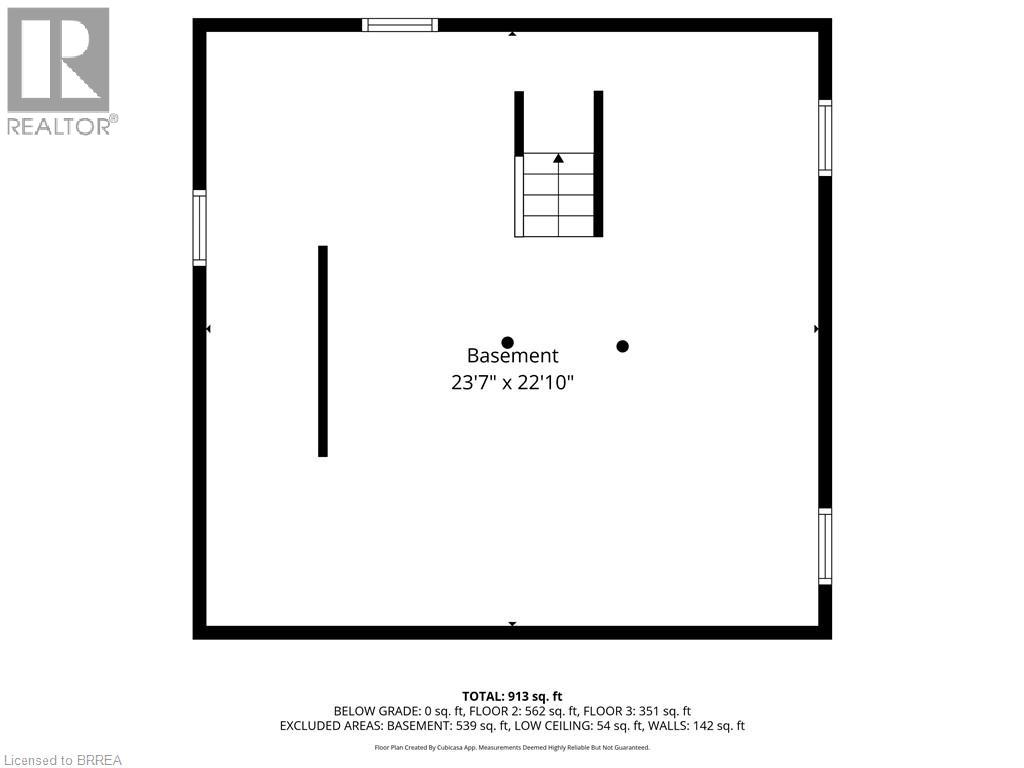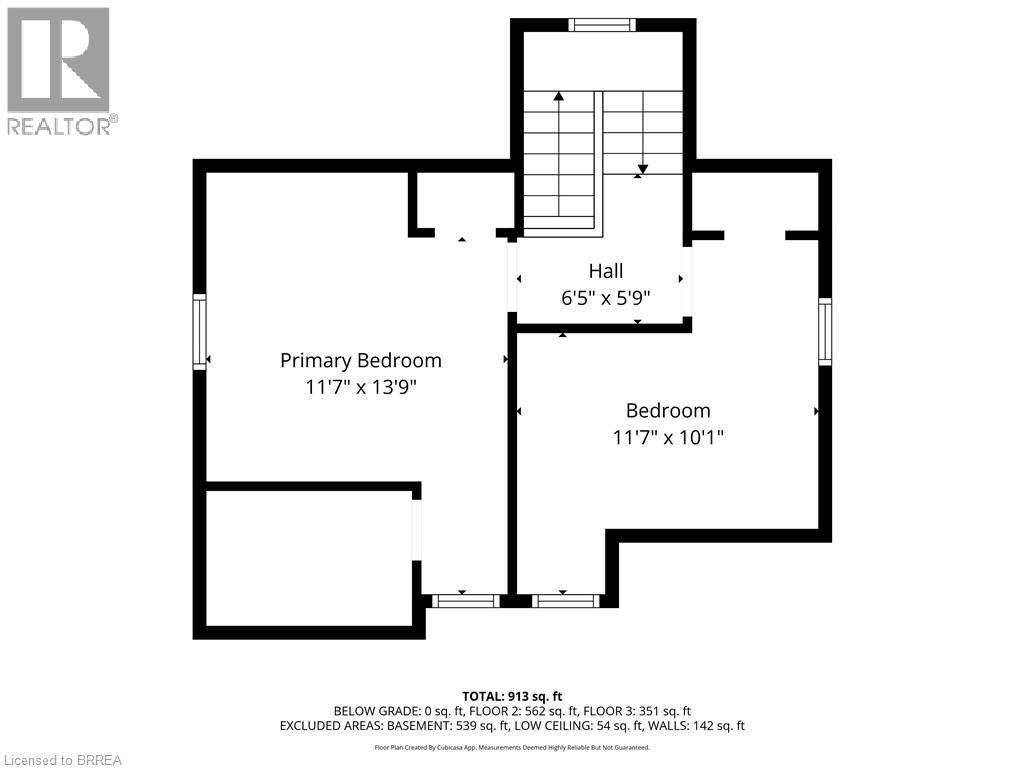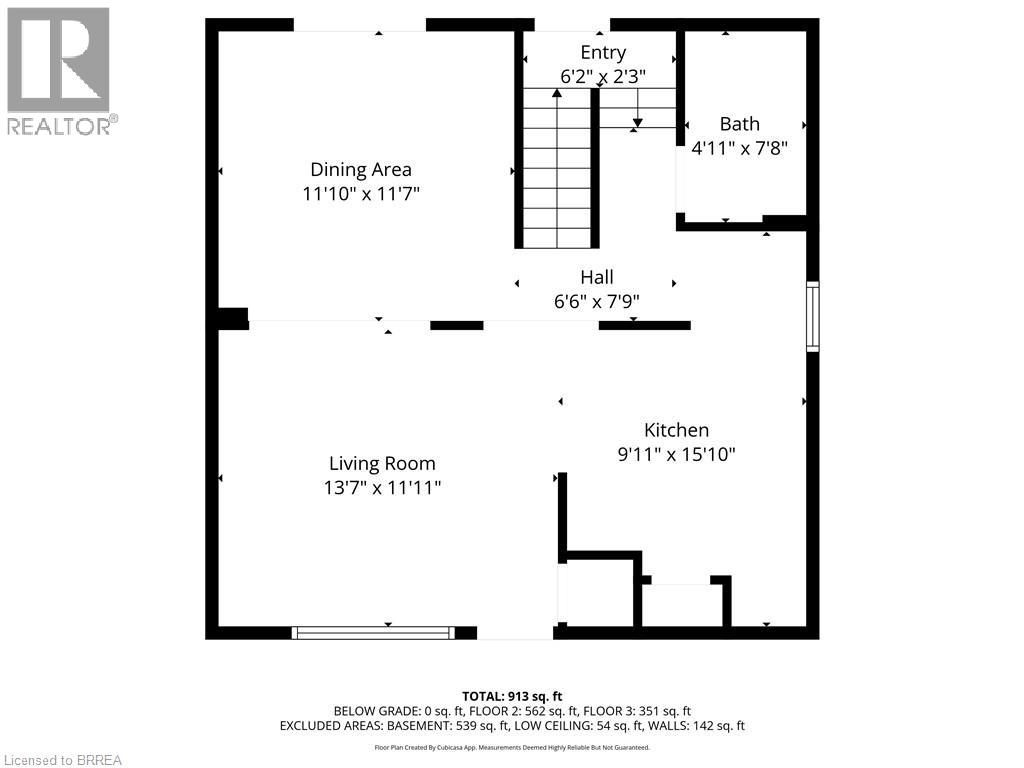2 Bedroom
1 Bathroom
965 ft2
Central Air Conditioning
Forced Air
$399,900
Welcome to this move-in ready 2 bedroom, 1 bath home in Eagle Place, Brantford — an area that offers both character and convenience. This carpet-free home features clean hardwood flooring throughout, offering a fresh, modern feel. With an open-concept layout, it’s perfect for daily living or entertaining. One of the standout features is the deep lot (341 ft) — that’s rare in many city neighbourhoods. You’ll have space for gardens, outdoor play, or future expansions. Location matters, and this one checks all the boxes: you’re close to the Grand River and trails, making outdoor recreation effortless. Schools are nearby, and the home is serviced by bus routes, making commuting simple and practical. Living in Eagle Place comes with unique benefits. It sits near parks and green spaces, and has community amenities like the Doug Snooks Eagle Place Community Centre offering registered and drop-in programs. The neighbourhood offers a mix of 2- and 3-bedroom homes and a strong level of homeownership (about 70% owner-occupied) in a mature, established area. Eagle Place is beloved by many for its friendly streets, proximity to riverside walks, and growing local development. Those who live here often comment on the community feel, mature trees, and accessibility to both nature and urban necessities. If you’re looking for a home in Brantford that’s well situated and ready to move into — and in a neighbourhood with character, community, and long-term appeal — this might be the one for you. (Single garage includes 220 amp service) (id:50976)
Open House
This property has open houses!
Starts at:
2:00 pm
Ends at:
4:00 pm
Starts at:
2:00 pm
Ends at:
4:00 pm
Property Details
|
MLS® Number
|
40776424 |
|
Property Type
|
Single Family |
|
Amenities Near By
|
Park, Schools |
|
Community Features
|
Quiet Area |
|
Equipment Type
|
Rental Water Softener, Water Heater |
|
Features
|
Paved Driveway |
|
Parking Space Total
|
4 |
|
Rental Equipment Type
|
Rental Water Softener, Water Heater |
Building
|
Bathroom Total
|
1 |
|
Bedrooms Above Ground
|
2 |
|
Bedrooms Total
|
2 |
|
Appliances
|
Dishwasher, Dryer, Refrigerator, Stove, Washer |
|
Basement Development
|
Unfinished |
|
Basement Type
|
Full (unfinished) |
|
Constructed Date
|
1943 |
|
Construction Style Attachment
|
Detached |
|
Cooling Type
|
Central Air Conditioning |
|
Exterior Finish
|
Vinyl Siding |
|
Fixture
|
Ceiling Fans |
|
Foundation Type
|
Block |
|
Heating Fuel
|
Natural Gas |
|
Heating Type
|
Forced Air |
|
Stories Total
|
2 |
|
Size Interior
|
965 Ft2 |
|
Type
|
House |
|
Utility Water
|
Municipal Water |
Parking
Land
|
Acreage
|
No |
|
Fence Type
|
Partially Fenced |
|
Land Amenities
|
Park, Schools |
|
Sewer
|
Municipal Sewage System |
|
Size Depth
|
342 Ft |
|
Size Frontage
|
40 Ft |
|
Size Total Text
|
Under 1/2 Acre |
|
Zoning Description
|
F-r1c |
Rooms
| Level |
Type |
Length |
Width |
Dimensions |
|
Second Level |
Primary Bedroom |
|
|
13'9'' x 11'7'' |
|
Second Level |
Bedroom |
|
|
11'7'' x 10'1'' |
|
Main Level |
4pc Bathroom |
|
|
7'8'' x 4'11'' |
|
Main Level |
Dining Room |
|
|
11'10'' x 11'7'' |
|
Main Level |
Kitchen |
|
|
15'10'' x 9'11'' |
|
Main Level |
Living Room |
|
|
13'7'' x 11'11'' |
https://www.realtor.ca/real-estate/28970009/83-baldwin-avenue-brantford



