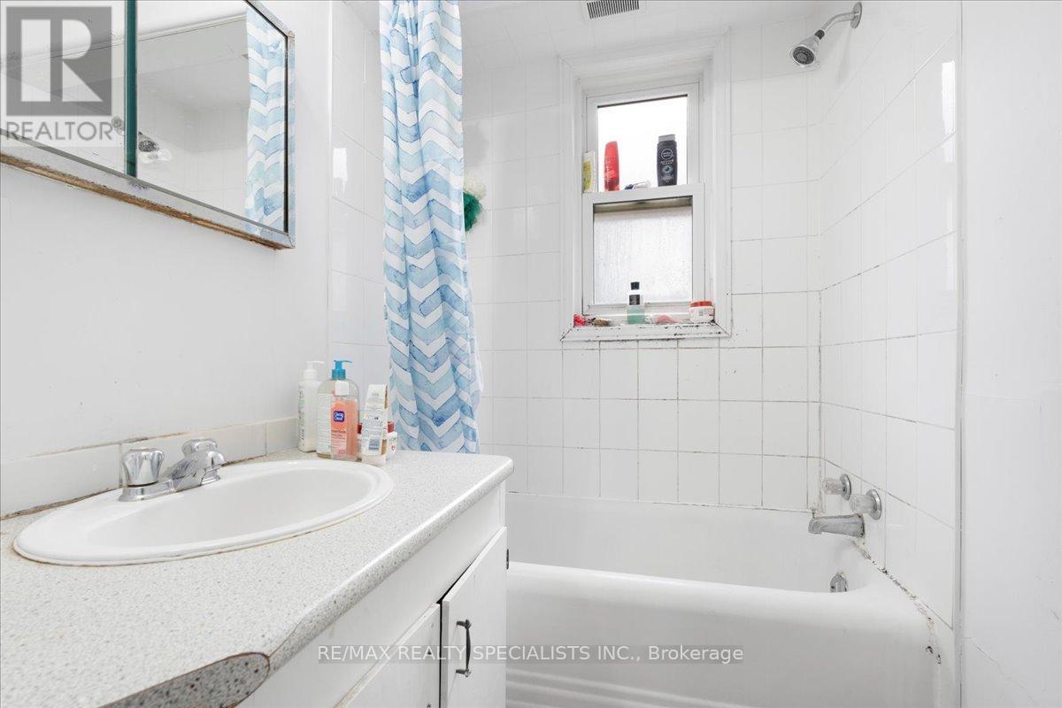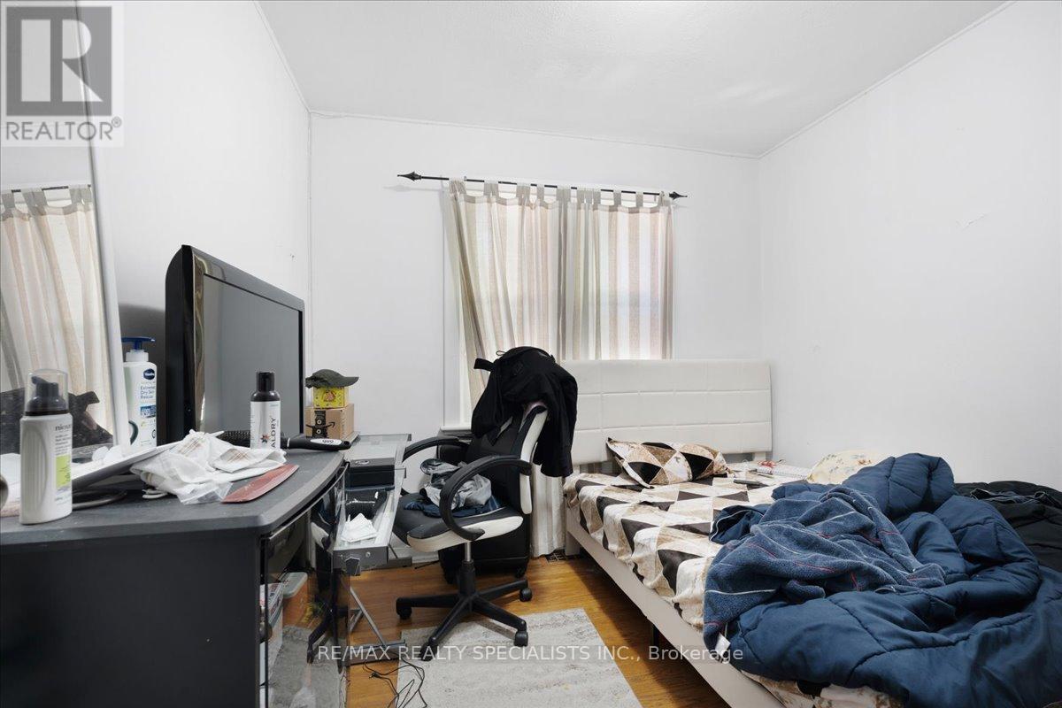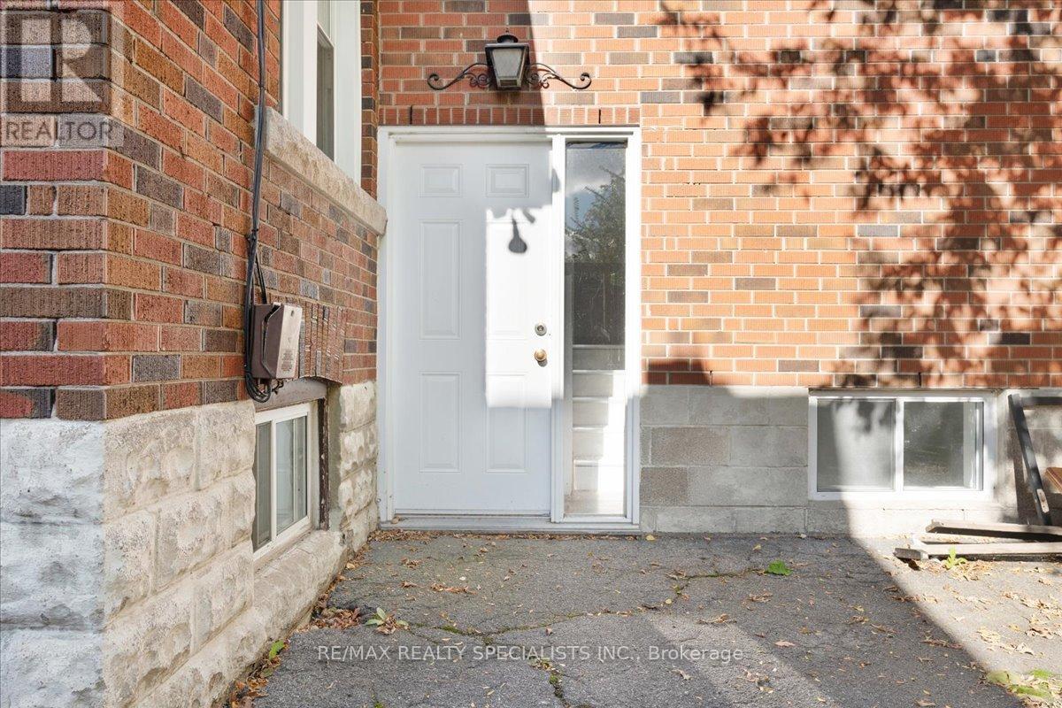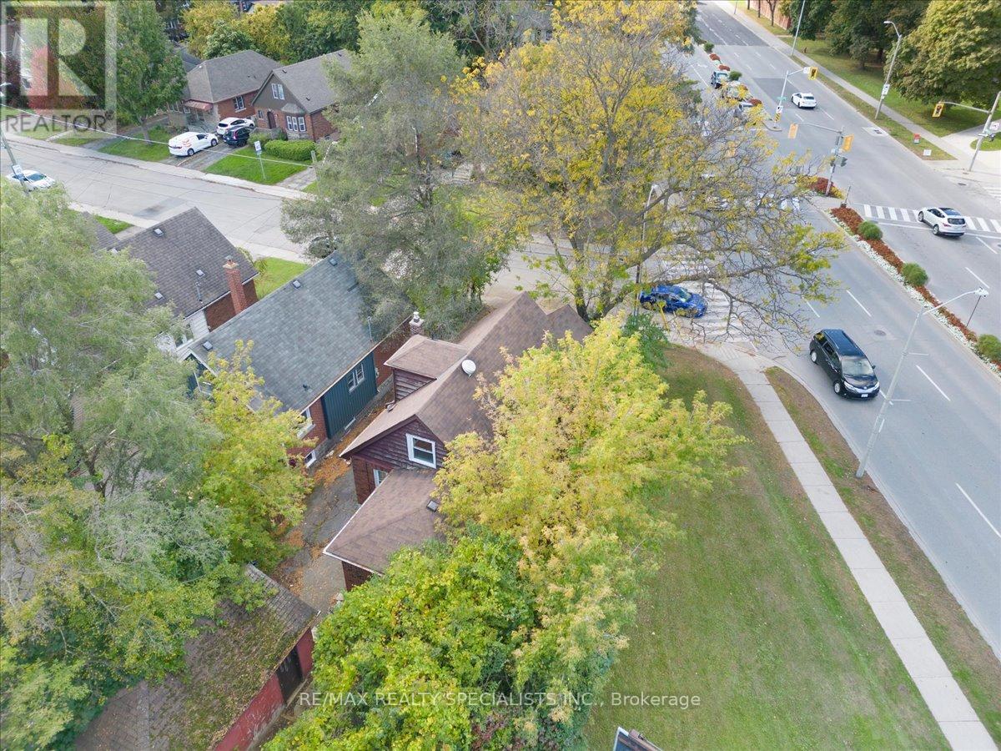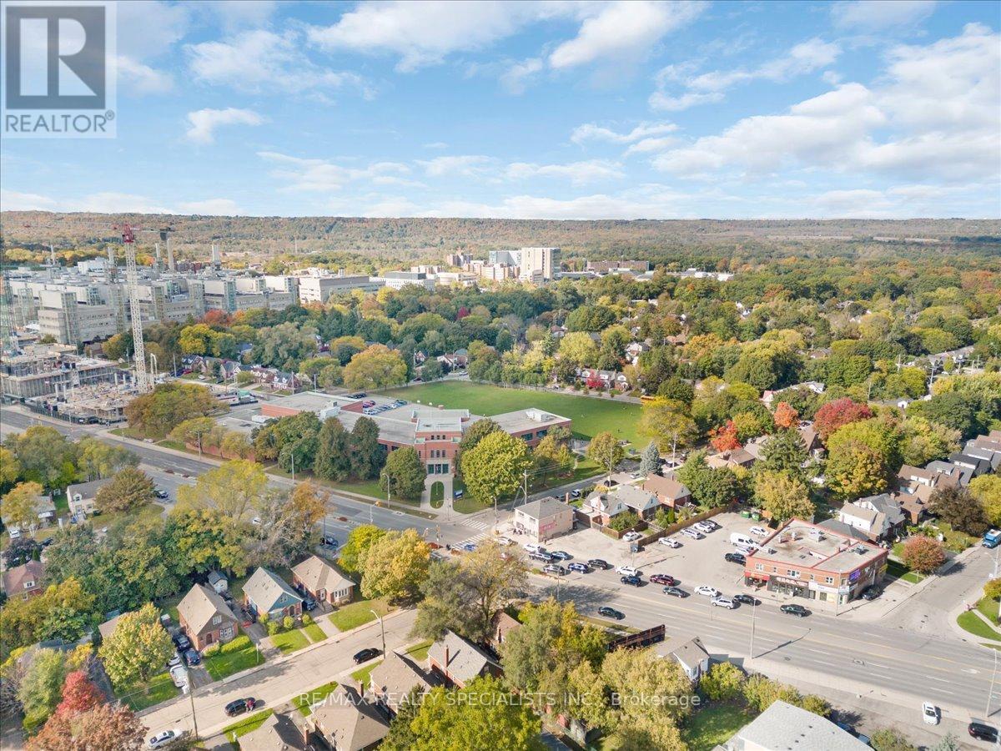8 Bedroom
3 Bathroom
Central Air Conditioning
Forced Air
$988,000
Welcome to this spacious 8-bedroom, 3-bathroom home, ideally located just steps away from McMaster University. This corner property features two fully-equipped kitchens, making it perfect for student living ensuring comfort and efficiency year-round. With plenty of parking available, accessibility will never be a concern. This property is already zoned for lodging by the City of Hamilton, allowing you to legally rent to students. The area is undergoing significant redevelopment, which means great potential for future investment growth. The upcoming LRT line will further enhance access and appeal in this burgeoning neighborhood. Included with the property are three refrigerators, two stoves, a clothes washer, and dryer, ready for immediate use. Don't miss out on this incredible opportunity to invest in a prime location with strong rental demand! Schedule your viewing today! (id:50976)
Property Details
|
MLS® Number
|
X9767421 |
|
Property Type
|
Single Family |
|
Community Name
|
Ainslie Wood |
|
Parking Space Total
|
6 |
Building
|
Bathroom Total
|
3 |
|
Bedrooms Above Ground
|
5 |
|
Bedrooms Below Ground
|
3 |
|
Bedrooms Total
|
8 |
|
Appliances
|
Dryer, Refrigerator, Two Stoves, Washer, Window Coverings |
|
Basement Development
|
Finished |
|
Basement Features
|
Apartment In Basement |
|
Basement Type
|
N/a (finished) |
|
Construction Style Attachment
|
Detached |
|
Cooling Type
|
Central Air Conditioning |
|
Exterior Finish
|
Brick |
|
Foundation Type
|
Unknown |
|
Heating Fuel
|
Natural Gas |
|
Heating Type
|
Forced Air |
|
Stories Total
|
2 |
|
Type
|
House |
|
Utility Water
|
Municipal Water |
Parking
Land
|
Acreage
|
No |
|
Sewer
|
Sanitary Sewer |
|
Size Depth
|
97 Ft |
|
Size Frontage
|
35 Ft |
|
Size Irregular
|
35 X 97 Ft |
|
Size Total Text
|
35 X 97 Ft |
Rooms
| Level |
Type |
Length |
Width |
Dimensions |
|
Second Level |
Bedroom |
4.14 m |
4.32 m |
4.14 m x 4.32 m |
|
Second Level |
Bedroom |
3.1 m |
4.32 m |
3.1 m x 4.32 m |
|
Basement |
Kitchen |
3.07 m |
4.02 m |
3.07 m x 4.02 m |
|
Basement |
Living Room |
5.18 m |
2.98 m |
5.18 m x 2.98 m |
|
Basement |
Bedroom |
6.09 m |
2.98 m |
6.09 m x 2.98 m |
|
Basement |
Bedroom |
3.99 m |
3.04 m |
3.99 m x 3.04 m |
|
Main Level |
Living Room |
4.75 m |
3.44 m |
4.75 m x 3.44 m |
|
Main Level |
Dining Room |
2.56 m |
3.9 m |
2.56 m x 3.9 m |
|
Main Level |
Kitchen |
4.05 m |
3.44 m |
4.05 m x 3.44 m |
|
Main Level |
Primary Bedroom |
3.87 m |
2.83 m |
3.87 m x 2.83 m |
|
Main Level |
Bedroom |
3.1 m |
2.83 m |
3.1 m x 2.83 m |
|
Main Level |
Bedroom |
2.92 m |
3.84 m |
2.92 m x 3.84 m |
https://www.realtor.ca/real-estate/27593253/83-haddon-avenue-s-hamilton-ainslie-wood-ainslie-wood














