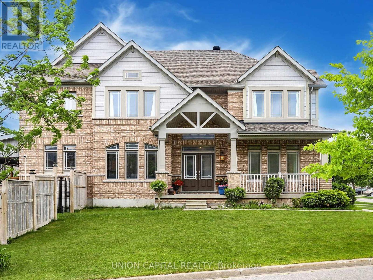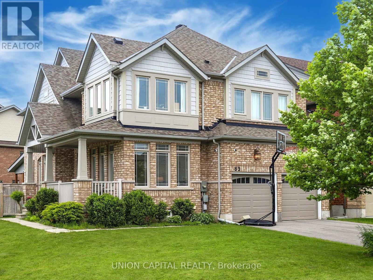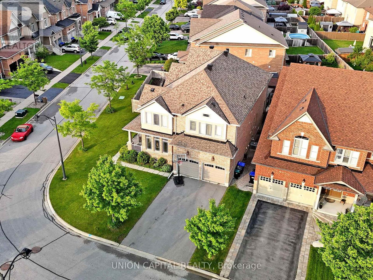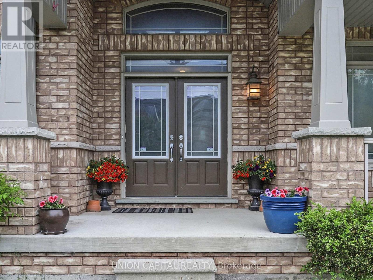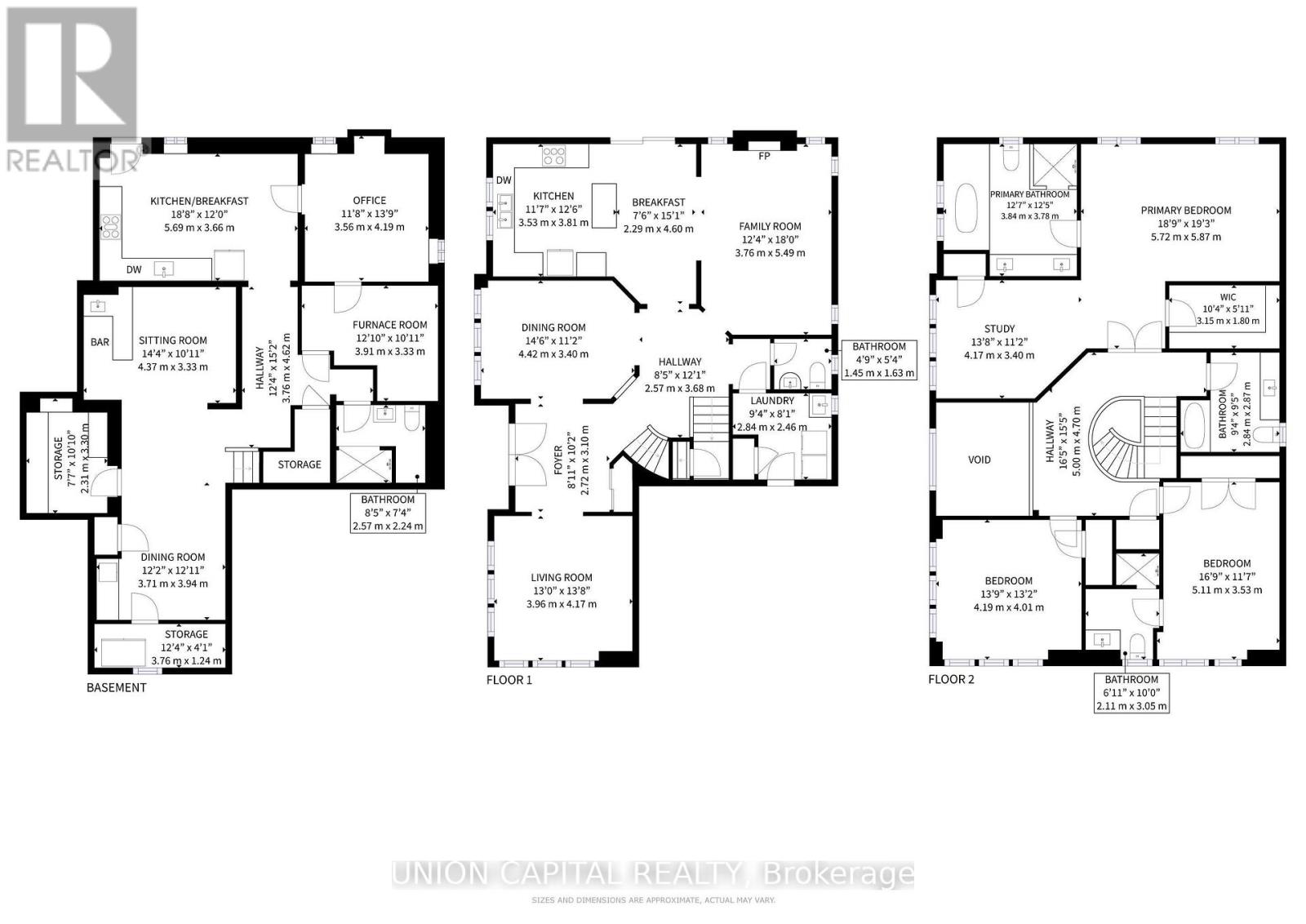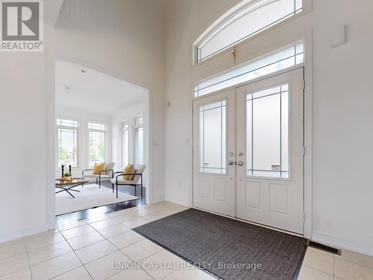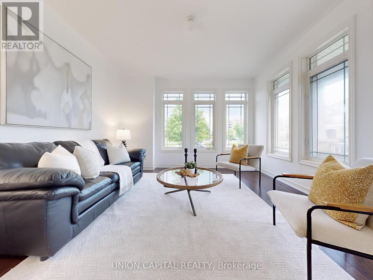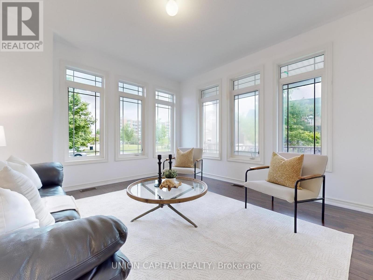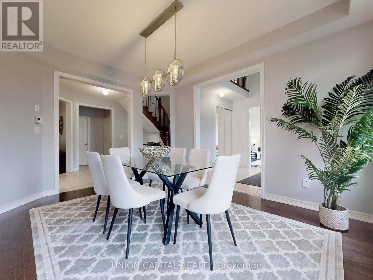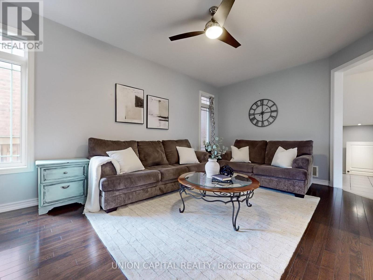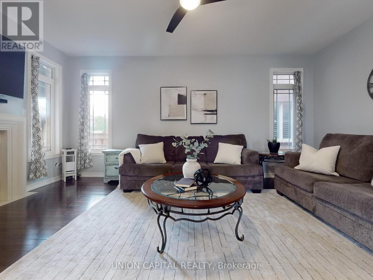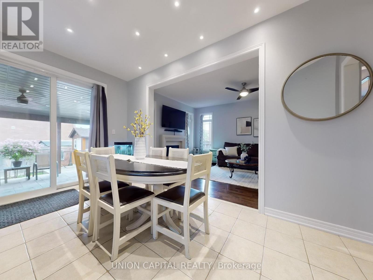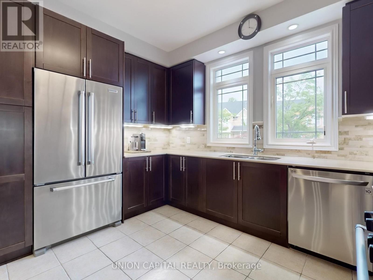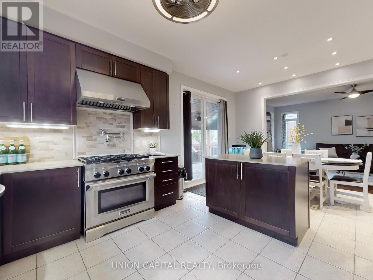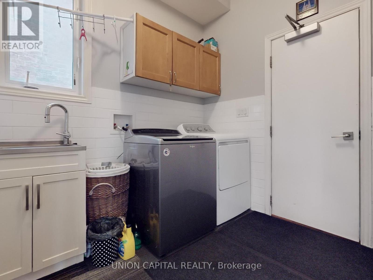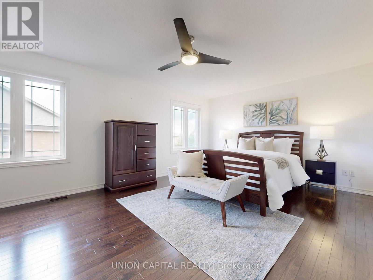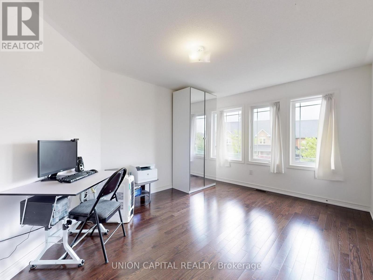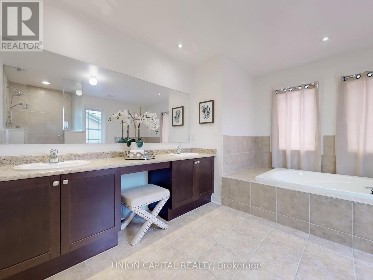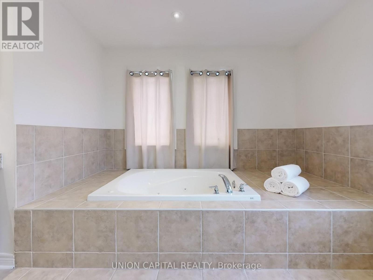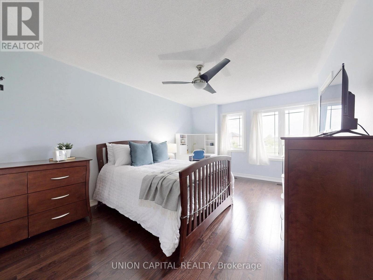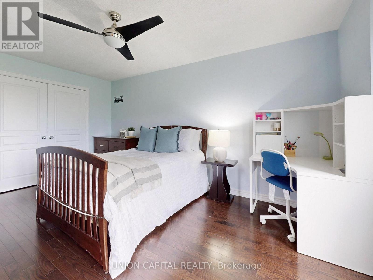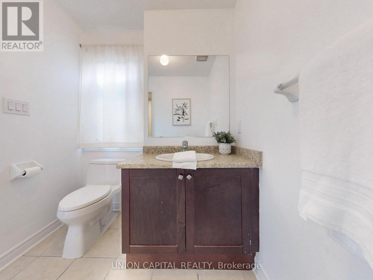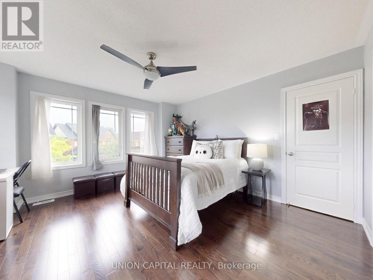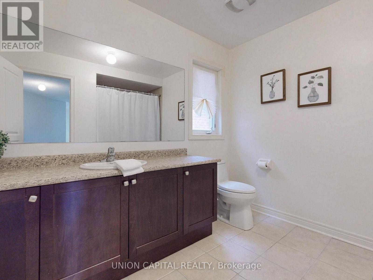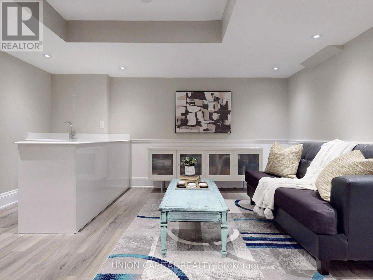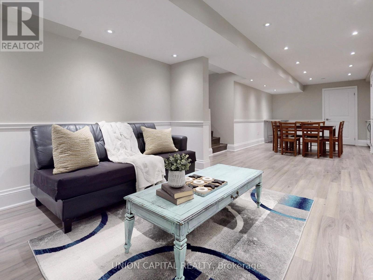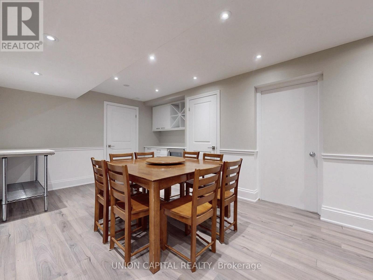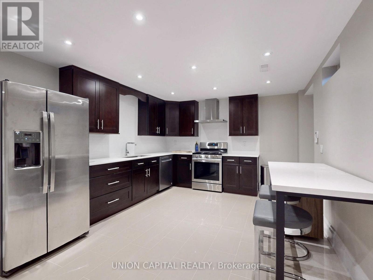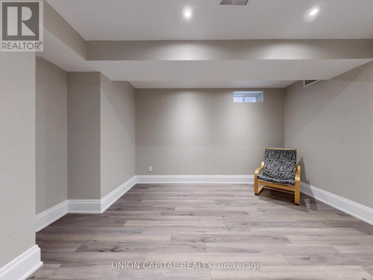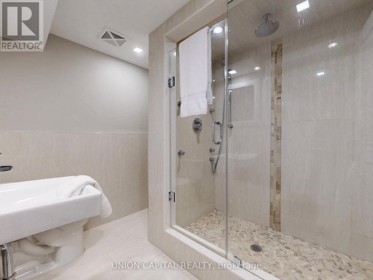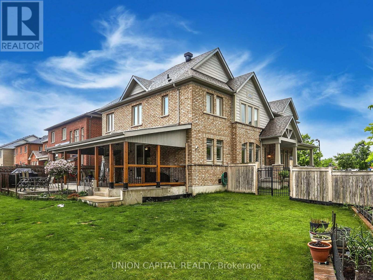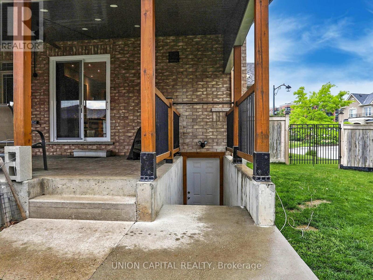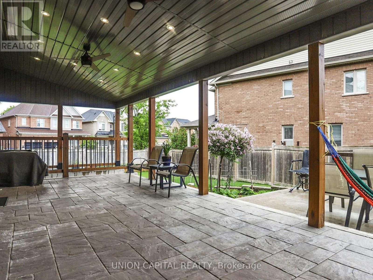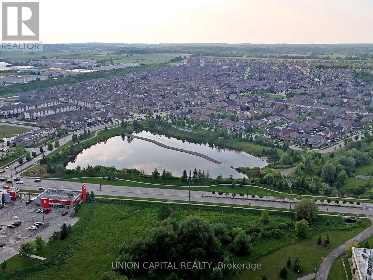4 Bedroom
5 Bathroom
2,500 - 3,000 ft2
Fireplace
Central Air Conditioning
Forced Air
$1,299,000
Stunning home in the heart of Bradford! Proudly maintained by the original owners, this exquisite home sits on a premium lot across from a park offering privacy and serene sunset views from the charming front porch. Originally a 4 bedroom layout, it can easily be converted back to suit your lifestyle. Spanning approximately 3000 square feet of living space, plus a finished basement, you are welcomed by a grand foyer with soaring 18 feet ceilings and rich hardwood floors throughout a thoughtfully designed floor plan. The contemporary gourmet kitchen is a chef's dream, featuring high-end stainless steel appliances, a commercial gas stove with rangehood, a custom wall-mounted pot filler, and seamless flow into the bright open-concept living and dining areas with a cozy fireplace. Step into your backyard oasis with beautiful landscaping, interlock stonework, and a fully fenced yard complete with an interlock deck ideal for hosting or relaxing. The spacious primary suite offers a walk-in closet and a spa like 5-piece ensuite with double sinks. Enjoy the double driveway with 4 car parking, a convenient mudroom and laundry with direct garage access, and an impressive and renovated 1 bedroom basement in-law suite with a wet bar and separate entrance perfect for guests or multi-generational living. Located close to top-rated schools, parks, shops, community centre, Bradford GO Train, and easy access to Highways 400 and 404. Don't miss your chance to own this exceptional Bradford gem! (id:50976)
Open House
This property has open houses!
Starts at:
2:00 pm
Ends at:
4:00 pm
Starts at:
2:00 pm
Ends at:
4:00 pm
Property Details
|
MLS® Number
|
N12215540 |
|
Property Type
|
Single Family |
|
Community Name
|
Bradford |
|
Amenities Near By
|
Hospital, Park, Place Of Worship, Schools |
|
Community Features
|
Community Centre |
|
Features
|
Carpet Free, In-law Suite |
|
Parking Space Total
|
6 |
|
View Type
|
View |
Building
|
Bathroom Total
|
5 |
|
Bedrooms Above Ground
|
3 |
|
Bedrooms Below Ground
|
1 |
|
Bedrooms Total
|
4 |
|
Age
|
6 To 15 Years |
|
Appliances
|
Garage Door Opener Remote(s), Central Vacuum, Range, Dishwasher, Dryer, Hood Fan, Stove, Washer, Window Coverings, Two Refrigerators |
|
Basement Development
|
Finished |
|
Basement Features
|
Walk-up |
|
Basement Type
|
N/a (finished) |
|
Construction Style Attachment
|
Detached |
|
Cooling Type
|
Central Air Conditioning |
|
Exterior Finish
|
Brick, Vinyl Siding |
|
Fireplace Present
|
Yes |
|
Fireplace Total
|
1 |
|
Flooring Type
|
Hardwood, Laminate |
|
Foundation Type
|
Poured Concrete |
|
Half Bath Total
|
1 |
|
Heating Fuel
|
Natural Gas |
|
Heating Type
|
Forced Air |
|
Stories Total
|
2 |
|
Size Interior
|
2,500 - 3,000 Ft2 |
|
Type
|
House |
|
Utility Water
|
Municipal Water |
Parking
Land
|
Acreage
|
No |
|
Land Amenities
|
Hospital, Park, Place Of Worship, Schools |
|
Sewer
|
Sanitary Sewer |
|
Size Depth
|
102 Ft ,3 In |
|
Size Frontage
|
44 Ft ,8 In |
|
Size Irregular
|
44.7 X 102.3 Ft |
|
Size Total Text
|
44.7 X 102.3 Ft |
Rooms
| Level |
Type |
Length |
Width |
Dimensions |
|
Second Level |
Primary Bedroom |
5.87 m |
5.72 m |
5.87 m x 5.72 m |
|
Second Level |
Bedroom 2 |
4.19 m |
4.01 m |
4.19 m x 4.01 m |
|
Second Level |
Bedroom 3 |
5.11 m |
3.53 m |
5.11 m x 3.53 m |
|
Basement |
Primary Bedroom |
4.19 m |
3.56 m |
4.19 m x 3.56 m |
|
Basement |
Kitchen |
5.69 m |
3.66 m |
5.69 m x 3.66 m |
|
Basement |
Living Room |
4.37 m |
3.33 m |
4.37 m x 3.33 m |
|
Basement |
Dining Room |
3.94 m |
3.71 m |
3.94 m x 3.71 m |
|
Ground Level |
Family Room |
5.49 m |
3.76 m |
5.49 m x 3.76 m |
|
Ground Level |
Dining Room |
4.42 m |
3.4 m |
4.42 m x 3.4 m |
|
Ground Level |
Living Room |
4.71 m |
3.96 m |
4.71 m x 3.96 m |
|
Ground Level |
Kitchen |
3.81 m |
3.53 m |
3.81 m x 3.53 m |
https://www.realtor.ca/real-estate/28457794/83-mooney-street-bradford-west-gwillimbury-bradford-bradford



