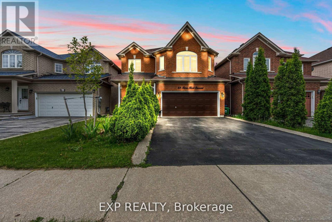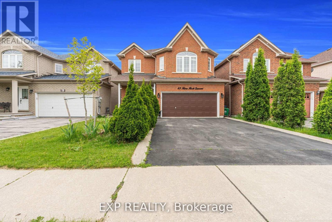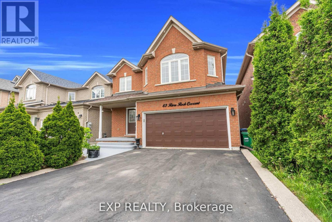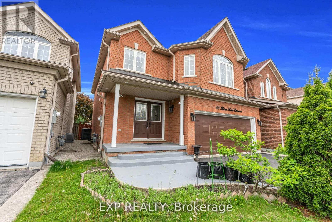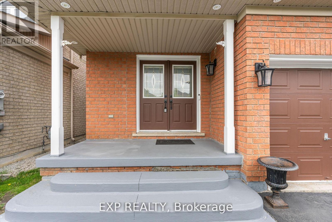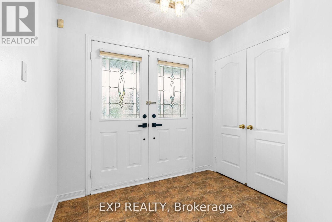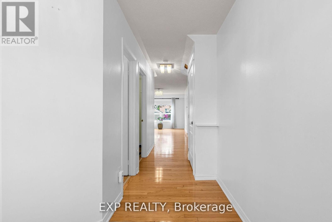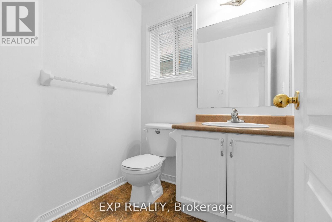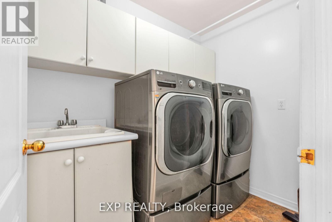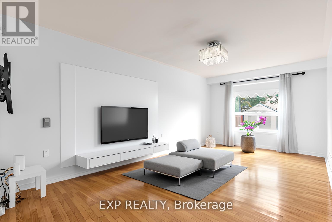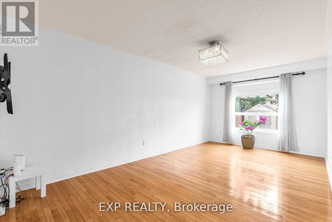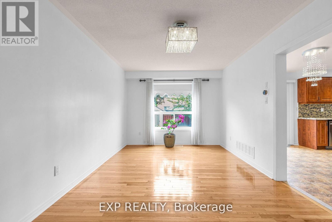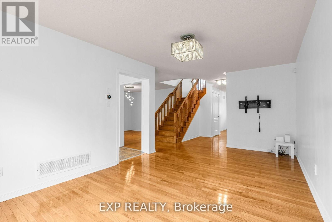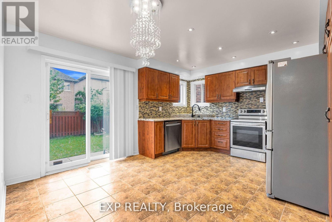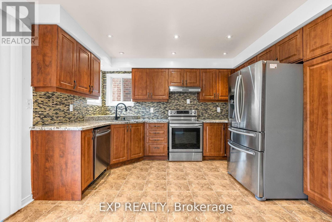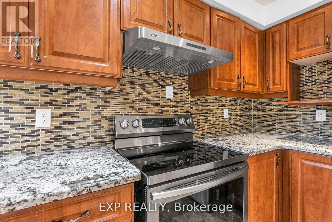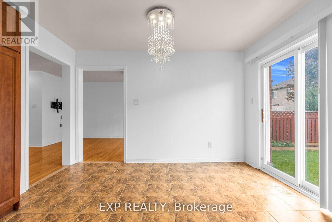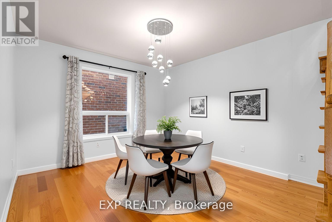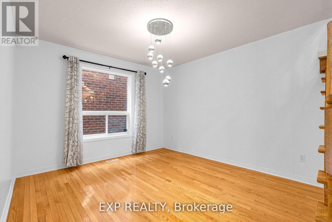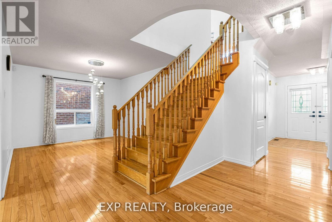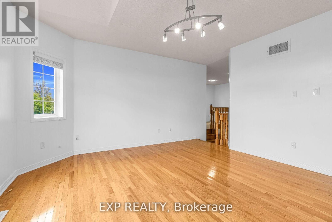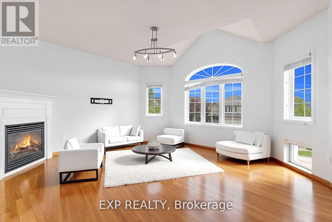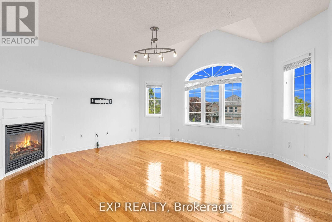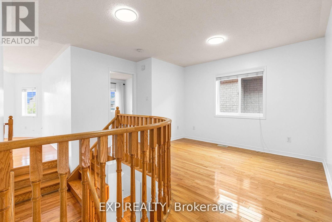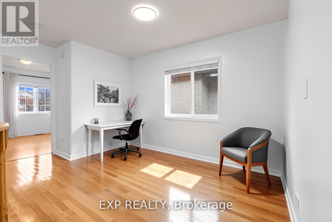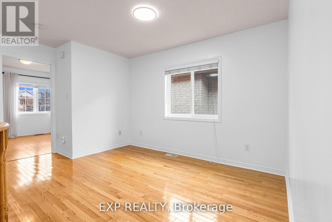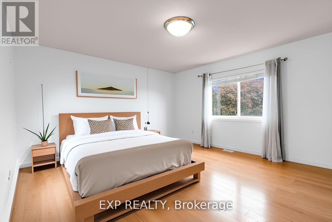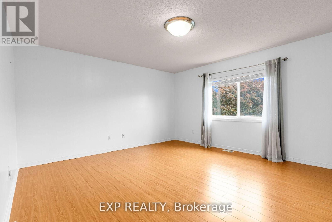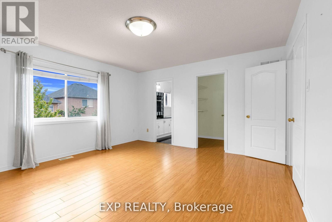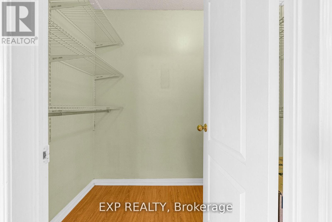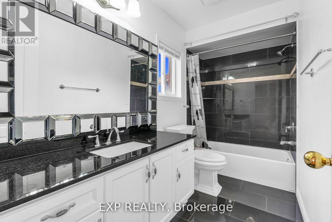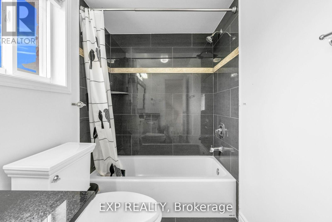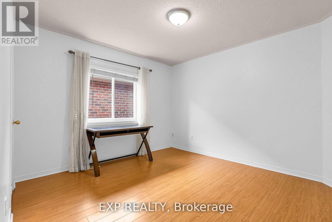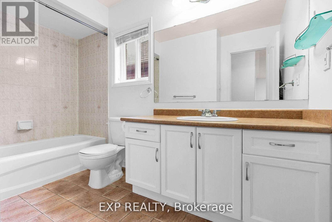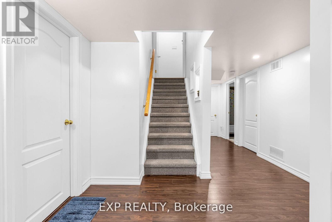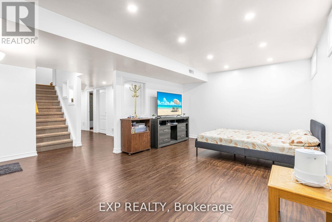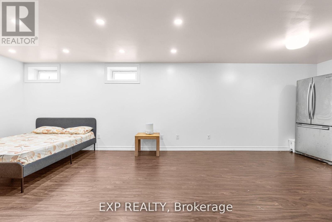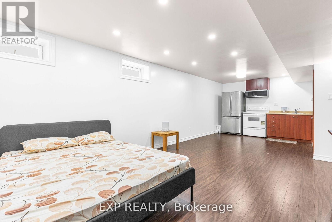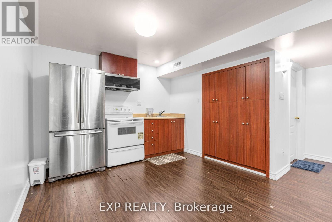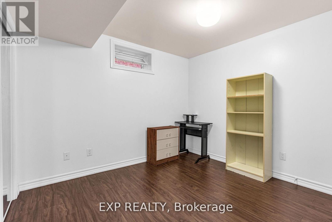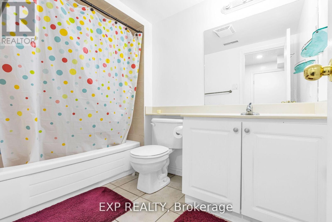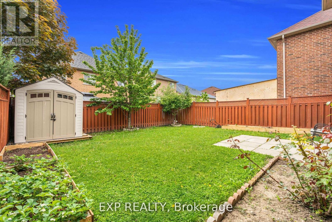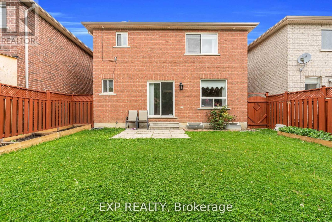4 Bedroom
4 Bathroom
2,000 - 2,500 ft2
Fireplace
Central Air Conditioning
Forced Air
$1,079,000
Fantastic Opportunity! This Absolutely Stunning 4-Bedroom Detached Home Is Nestled In A Highly Desirable, Family-Friendly Neighborhood And Offers Over 3,200 Sq.Ft. Of Luxurious Living Space (Approx. 2,200 Sq.Ft. Above Grade + Professionally Finished Basement).Featuring A Spacious 2-Car Garage And A 4-Car Driveway, This Home Offers A Total Of 4 Modern Bathrooms, 2 Functional Kitchens, And A Beautifully Finished Basement Apartment With Excellent Rental Income Potential (Retrofit Status Not Warranted). Step Into A Modern Eat-In Kitchen With Stainless Steel Appliances, Sleek Backsplash, And Elegant Cabinetry. Enjoy Gleaming Hardwood Floors Throughout, Designer Paint Selections, Stylish Pot Lights, And Soaring Lofted Ceilings In The Cozy Family Room. The Home Also Offers Main Floor Laundry, Upgraded Bathrooms, And Professionally Done Landscaping That Enhances Curb Appeal. The Hot Water Tank Is Owned, Giving You Peace Of Mind With No Extra Rental Fees. Located Within Walking Distance To Public Transit, Top-Rated Schools, Parks, Shopping Centres, Restaurants, And Banks, This Home Delivers Ultimate Convenience For Modern Families. (id:50976)
Open House
This property has open houses!
Starts at:
2:00 pm
Ends at:
4:00 pm
Starts at:
2:00 pm
Ends at:
4:00 pm
Property Details
|
MLS® Number
|
W12217376 |
|
Property Type
|
Single Family |
|
Community Name
|
Fletcher's Meadow |
|
Features
|
Carpet Free |
|
Parking Space Total
|
6 |
Building
|
Bathroom Total
|
4 |
|
Bedrooms Above Ground
|
3 |
|
Bedrooms Below Ground
|
1 |
|
Bedrooms Total
|
4 |
|
Appliances
|
Water Heater, All, Window Coverings |
|
Basement Development
|
Finished |
|
Basement Features
|
Separate Entrance |
|
Basement Type
|
N/a (finished) |
|
Construction Style Attachment
|
Detached |
|
Cooling Type
|
Central Air Conditioning |
|
Exterior Finish
|
Brick |
|
Fireplace Present
|
Yes |
|
Foundation Type
|
Unknown |
|
Half Bath Total
|
1 |
|
Heating Fuel
|
Natural Gas |
|
Heating Type
|
Forced Air |
|
Stories Total
|
2 |
|
Size Interior
|
2,000 - 2,500 Ft2 |
|
Type
|
House |
|
Utility Water
|
Municipal Water |
Parking
Land
|
Acreage
|
No |
|
Sewer
|
Sanitary Sewer |
|
Size Depth
|
100 Ft ,1 In |
|
Size Frontage
|
36 Ft ,1 In |
|
Size Irregular
|
36.1 X 100.1 Ft |
|
Size Total Text
|
36.1 X 100.1 Ft |
https://www.realtor.ca/real-estate/28461600/83-river-rock-crescent-brampton-fletchers-meadow-fletchers-meadow



