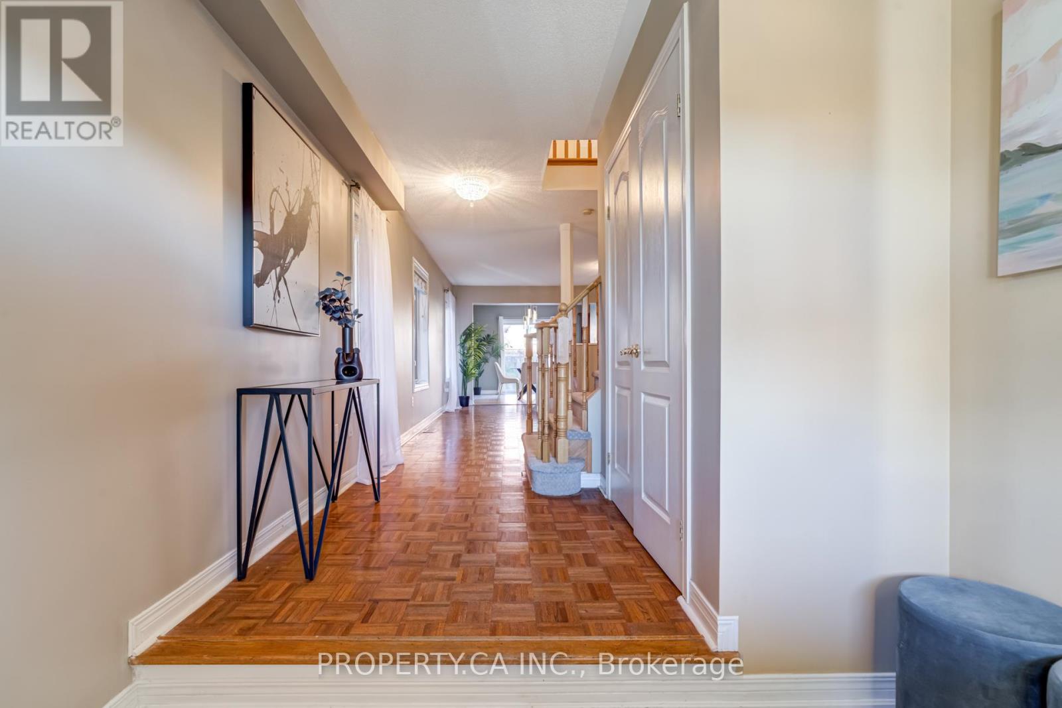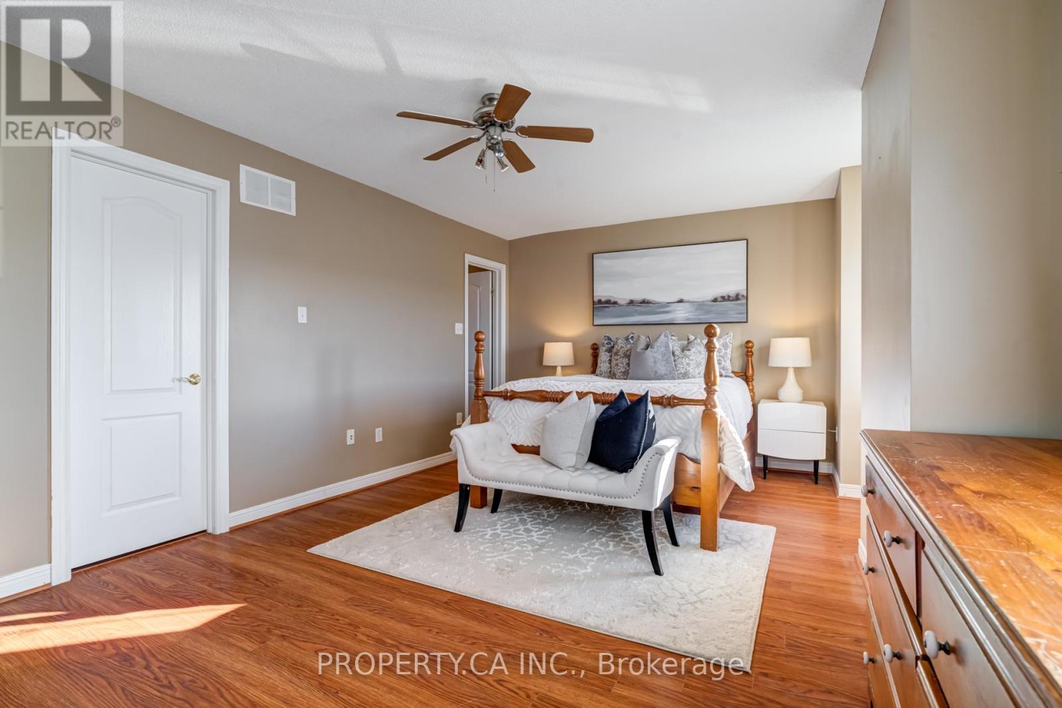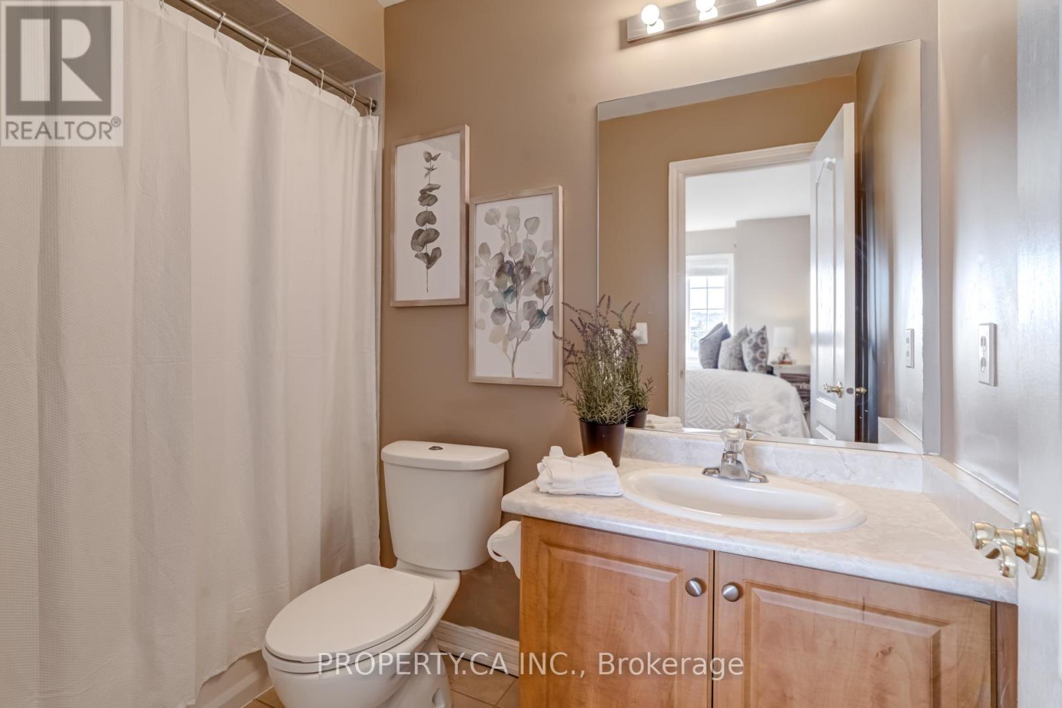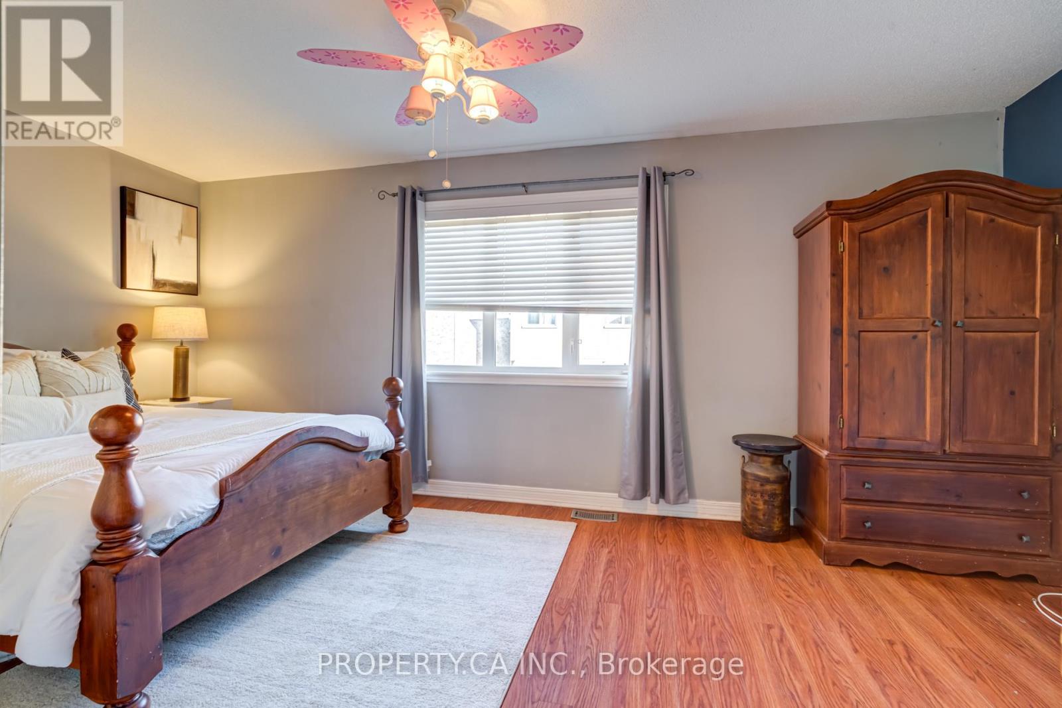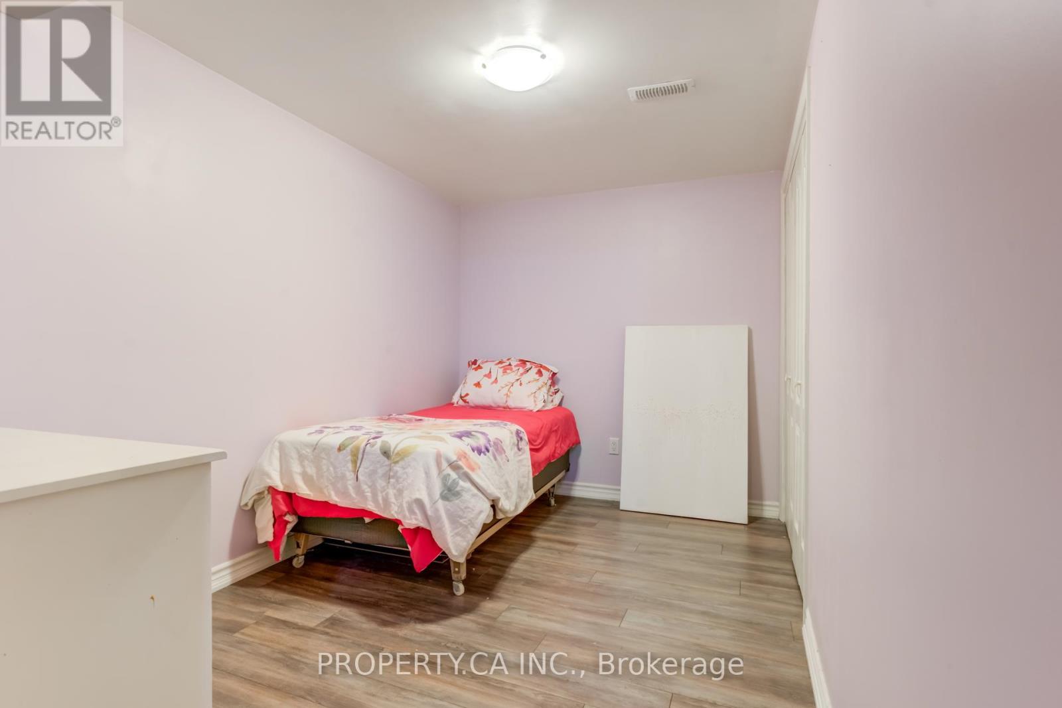5 Bedroom
3 Bathroom
Central Air Conditioning
Forced Air
$989,000
Spacious & Well Maintained 2 Storey Home, in Highly Desired, Summer Hill Estates! Open Concept Design, with Ample Natural Light, and Storage Throughout! Located in a Convenient, Picturesque, and Family Friendly Neighbourhood! Close Proximity to Top Rated Schools, Scenic Parks with Nature Trails Nearby! Gourmet Kitchen featuring Stone Counters, Stainless Steel Appliances with Walk-out to Private Outdoor Oasis! Newly Installed Stone Patio (ideal for entertaining) with Extra Room for Gardening! Nature Lovers Delight with Oak Ridges Moraine, Ecological Parks and Conservation Areas! Excellent Grocery and Shopping (Upper Canada Mall) with Recreation Centre's Nearby! Zip Anywhere via HWY's 400&404 with Access to GO Transit! Why Wait! (id:50976)
Property Details
|
MLS® Number
|
N11822201 |
|
Property Type
|
Single Family |
|
Community Name
|
Summerhill Estates |
|
Features
|
Carpet Free |
|
Parking Space Total
|
2 |
Building
|
Bathroom Total
|
3 |
|
Bedrooms Above Ground
|
3 |
|
Bedrooms Below Ground
|
2 |
|
Bedrooms Total
|
5 |
|
Appliances
|
Dishwasher, Dryer, Refrigerator, Stove, Washer |
|
Basement Development
|
Partially Finished |
|
Basement Type
|
N/a (partially Finished) |
|
Construction Style Attachment
|
Semi-detached |
|
Cooling Type
|
Central Air Conditioning |
|
Exterior Finish
|
Brick |
|
Flooring Type
|
Parquet, Laminate, Tile |
|
Foundation Type
|
Unknown |
|
Half Bath Total
|
1 |
|
Heating Fuel
|
Natural Gas |
|
Heating Type
|
Forced Air |
|
Stories Total
|
2 |
|
Type
|
House |
|
Utility Water
|
Municipal Water |
Parking
Land
|
Acreage
|
No |
|
Sewer
|
Sanitary Sewer |
|
Size Depth
|
104 Ft |
|
Size Frontage
|
24 Ft ,3 In |
|
Size Irregular
|
24.28 X 104.04 Ft |
|
Size Total Text
|
24.28 X 104.04 Ft |
Rooms
| Level |
Type |
Length |
Width |
Dimensions |
|
Second Level |
Primary Bedroom |
5.64 m |
3.72 m |
5.64 m x 3.72 m |
|
Second Level |
Bedroom 2 |
5.64 m |
3.04 m |
5.64 m x 3.04 m |
|
Second Level |
Bedroom 3 |
2.78 m |
4 m |
2.78 m x 4 m |
|
Second Level |
Bathroom |
2.52 m |
1.47 m |
2.52 m x 1.47 m |
|
Second Level |
Bathroom |
1.57 m |
2.93 m |
1.57 m x 2.93 m |
|
Basement |
Bedroom 2 |
2.39 m |
3.57 m |
2.39 m x 3.57 m |
|
Basement |
Bedroom |
2.54 m |
3.57 m |
2.54 m x 3.57 m |
|
Main Level |
Living Room |
5.66 m |
4.43 m |
5.66 m x 4.43 m |
|
Main Level |
Dining Room |
3.18 m |
3.63 m |
3.18 m x 3.63 m |
|
Main Level |
Kitchen |
2.64 m |
3.47 m |
2.64 m x 3.47 m |
|
Main Level |
Bathroom |
0.87 m |
2.08 m |
0.87 m x 2.08 m |
https://www.realtor.ca/real-estate/27699940/831-joe-persechini-drive-newmarket-summerhill-estates-summerhill-estates




