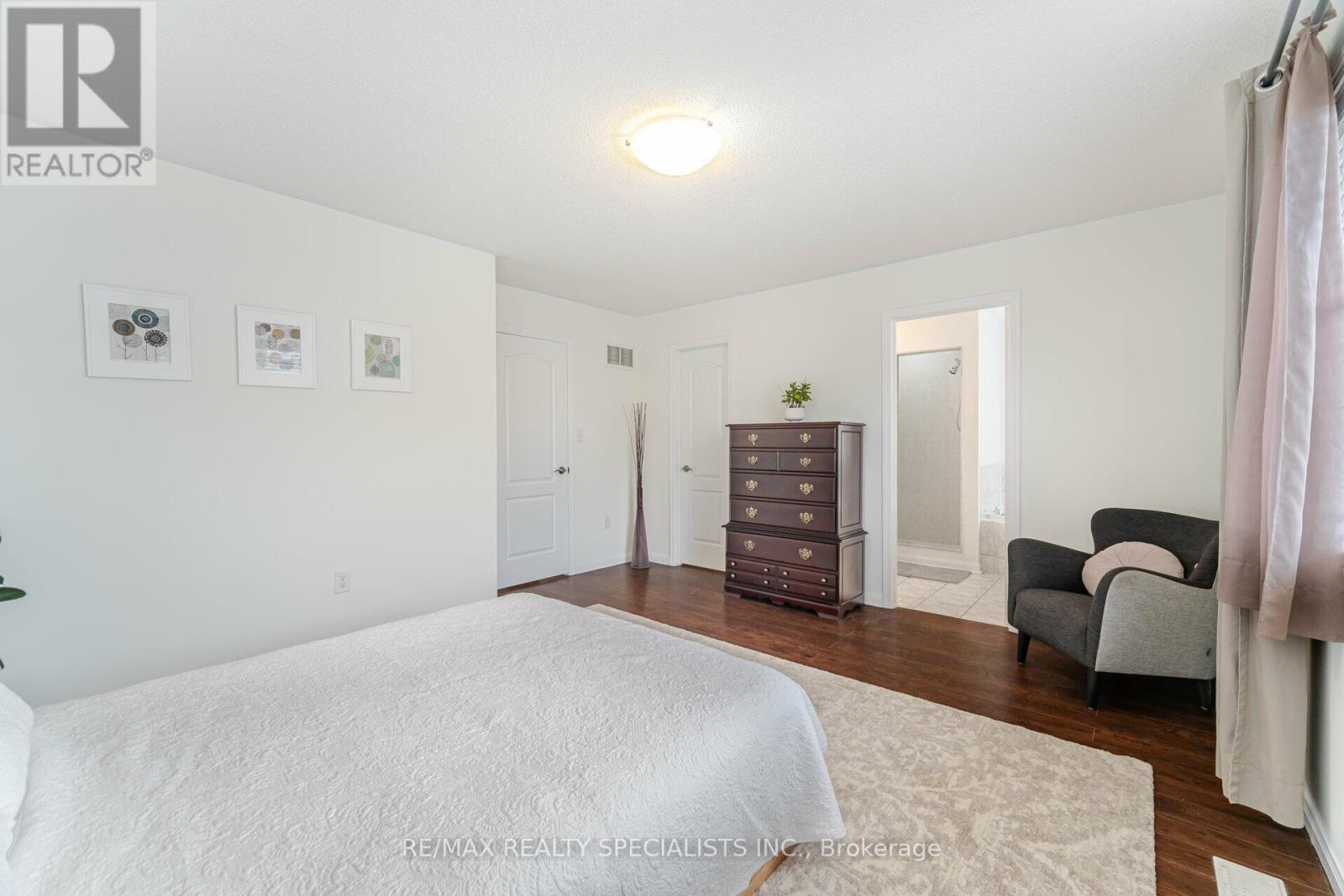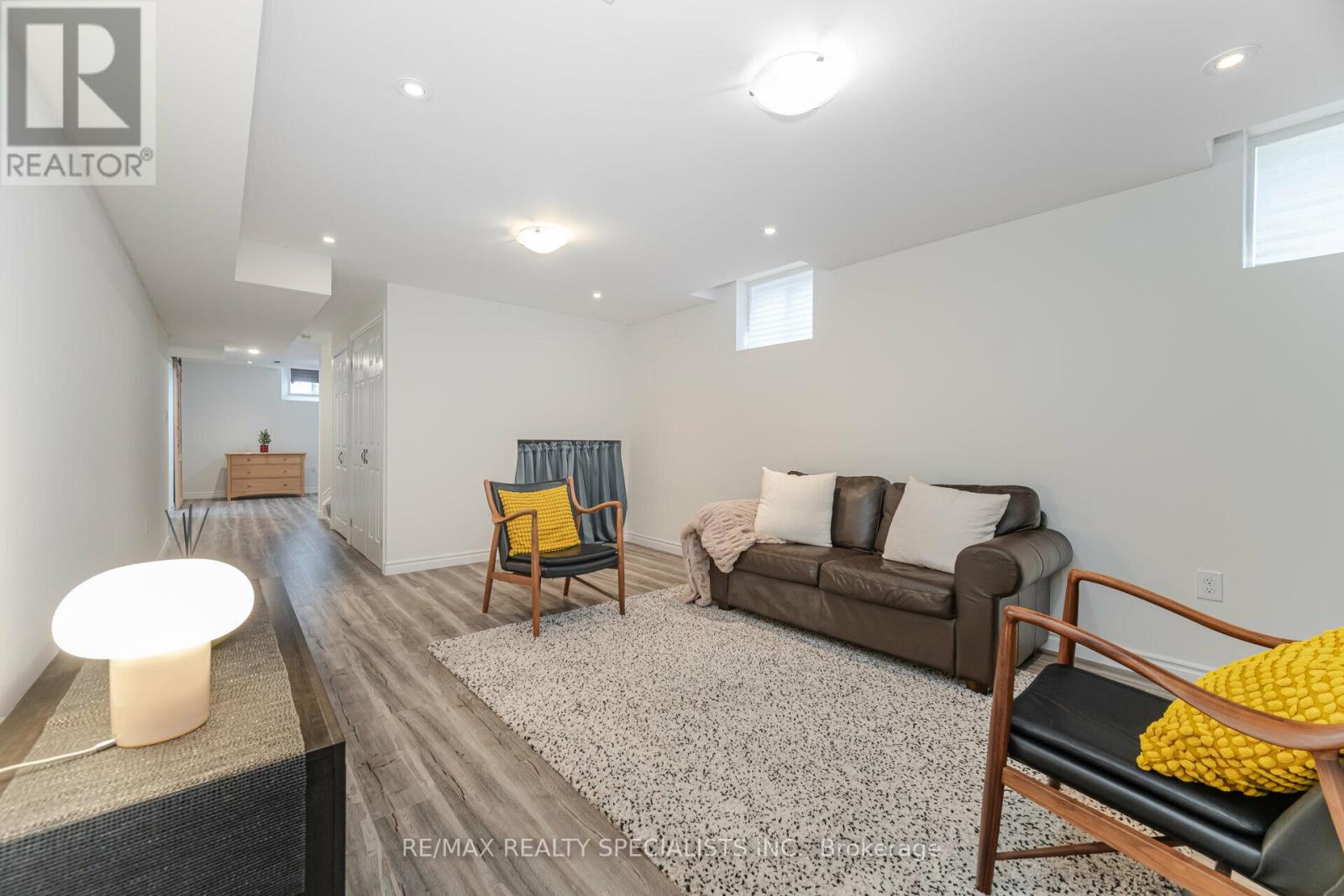4 Bedroom
4 Bathroom
Central Air Conditioning
Forced Air
$999,900
This Home is truly move-in ready and waiting for you to enjoy! Situated on a quiet cul-de-sac in the desirable Beaty neighborhood of Milton, it offers peace and privacy with minimal traffic. The location also provides quick and easy access to major routes, making your daily commute a breeze. Inside you'll find a bright and airy atmosphere, thanks to the abundance of natural light that fills every room. The home is entirely carpet-free, featuring stunning, easy-to-maintain flooring throughout. Convenience is key, with a Laundry room conveniently located on the second floor to streamline everyday tasks. The professionally finished basement adds valuable living space, complete with an additional 3-piece bathroom. Whether you need a Home Office, Gym, or Recreation room, this flexible space offers endless possibilities to suit your lifestyle. The generously sized backyard is uniquely designed in a premium pie-shape, creating an ideal setting for relaxing afternoons or hosting BBQ'S. **** EXTRAS **** Experience comfort and peace of mind with numerous updates, including a new furnace and air conditioner (2018), roof (2020), and laundry machines (2022). Move in and enjoy a well-maintained home with modern, worry-free amenities! (id:50976)
Open House
This property has open houses!
Starts at:
2:00 pm
Ends at:
4:00 pm
Starts at:
2:00 pm
Ends at:
4:00 pm
Property Details
|
MLS® Number
|
W10432643 |
|
Property Type
|
Single Family |
|
Community Name
|
Beaty |
|
Parking Space Total
|
4 |
Building
|
Bathroom Total
|
4 |
|
Bedrooms Above Ground
|
4 |
|
Bedrooms Total
|
4 |
|
Appliances
|
Garage Door Opener Remote(s), Dishwasher, Dryer, Refrigerator, Stove, Washer, Window Coverings |
|
Basement Development
|
Finished |
|
Basement Type
|
N/a (finished) |
|
Construction Style Attachment
|
Semi-detached |
|
Cooling Type
|
Central Air Conditioning |
|
Exterior Finish
|
Brick |
|
Foundation Type
|
Poured Concrete |
|
Half Bath Total
|
1 |
|
Heating Fuel
|
Natural Gas |
|
Heating Type
|
Forced Air |
|
Stories Total
|
2 |
|
Type
|
House |
|
Utility Water
|
Municipal Water |
Parking
Land
|
Acreage
|
No |
|
Sewer
|
Sanitary Sewer |
|
Size Depth
|
87 Ft ,7 In |
|
Size Frontage
|
24 Ft ,10 In |
|
Size Irregular
|
24.85 X 87.65 Ft |
|
Size Total Text
|
24.85 X 87.65 Ft |
Rooms
| Level |
Type |
Length |
Width |
Dimensions |
|
Second Level |
Bathroom |
|
|
Measurements not available |
|
Second Level |
Bedroom 4 |
3.05 m |
2.81 m |
3.05 m x 2.81 m |
|
Second Level |
Primary Bedroom |
3.71 m |
4.52 m |
3.71 m x 4.52 m |
|
Second Level |
Bedroom 2 |
3.05 m |
3.05 m |
3.05 m x 3.05 m |
|
Second Level |
Bedroom 3 |
2.92 m |
3.91 m |
2.92 m x 3.91 m |
|
Second Level |
Bathroom |
|
|
Measurements not available |
|
Basement |
Bathroom |
|
|
Measurements not available |
|
Main Level |
Living Room |
6.1 m |
3.96 m |
6.1 m x 3.96 m |
|
Main Level |
Family Room |
6.1 m |
3.96 m |
6.1 m x 3.96 m |
|
Main Level |
Dining Room |
5.1 m |
3.6 m |
5.1 m x 3.6 m |
|
Main Level |
Kitchen |
4.88 m |
5 m |
4.88 m x 5 m |
|
Ground Level |
Bathroom |
|
|
Measurements not available |
https://www.realtor.ca/real-estate/27669500/832-shepherd-place-milton-beaty-beaty













































