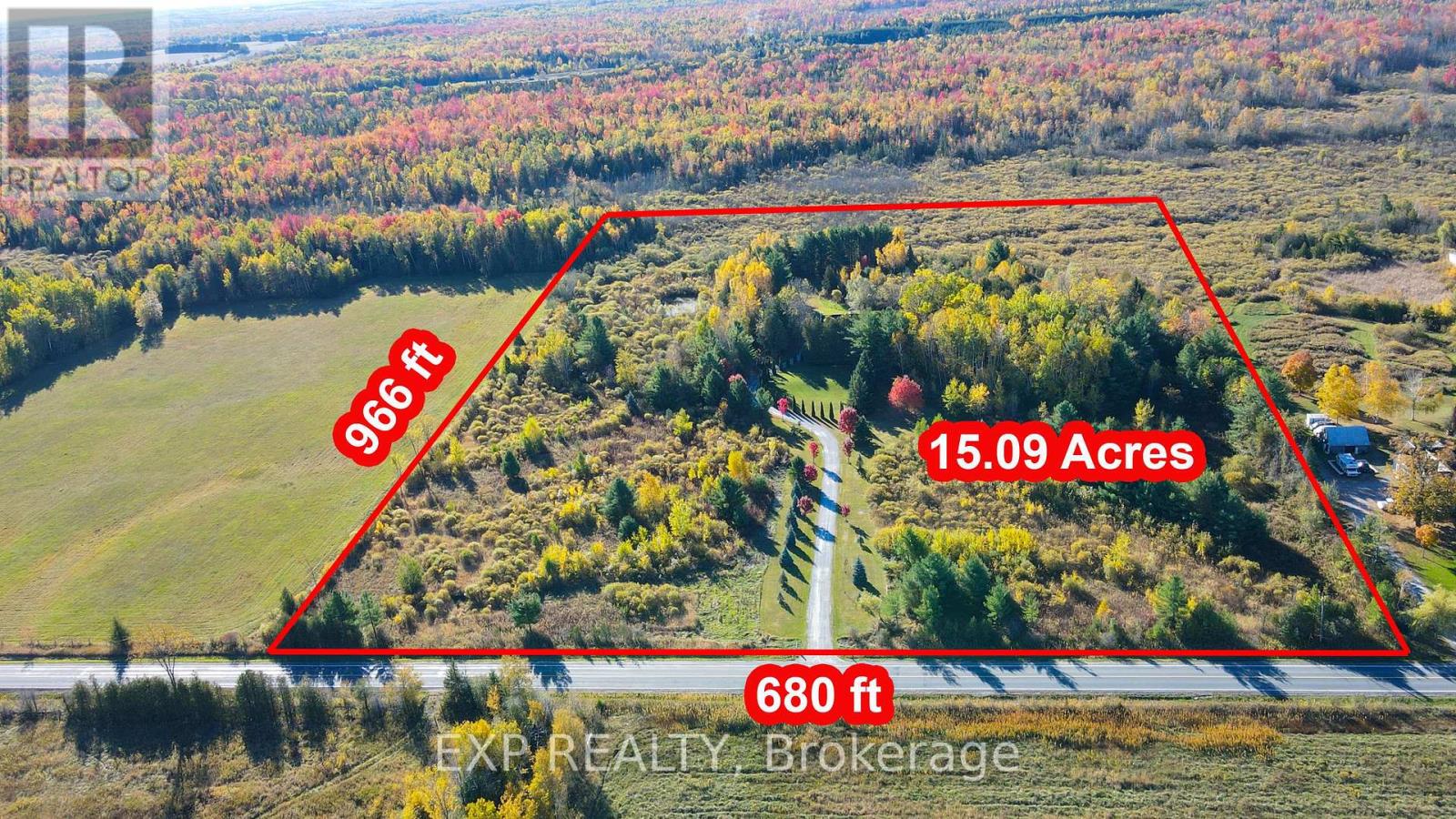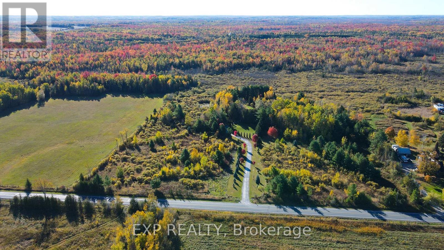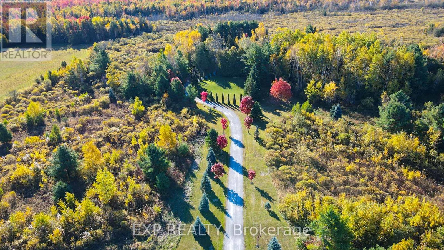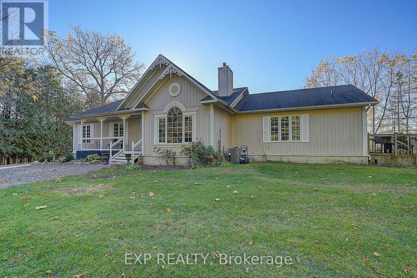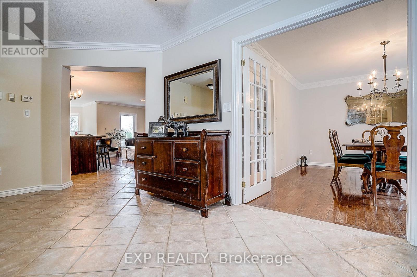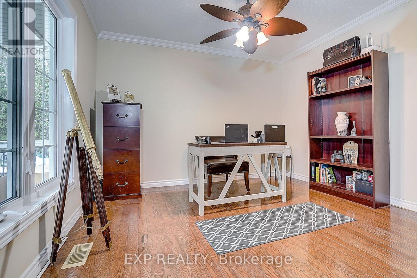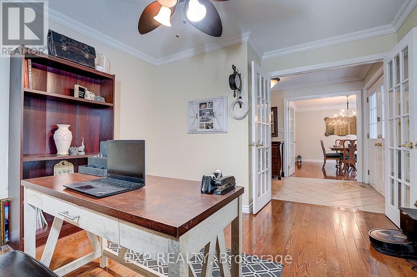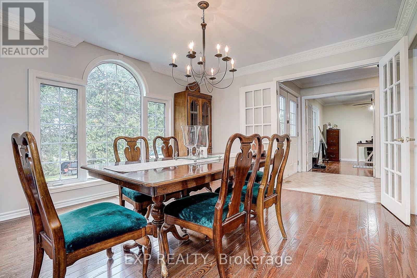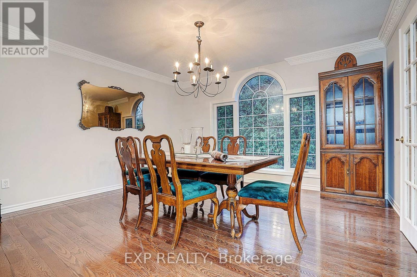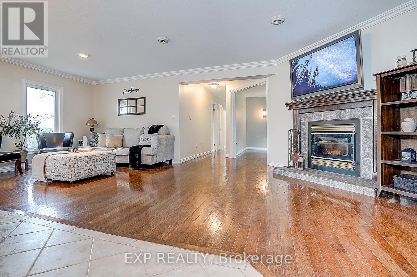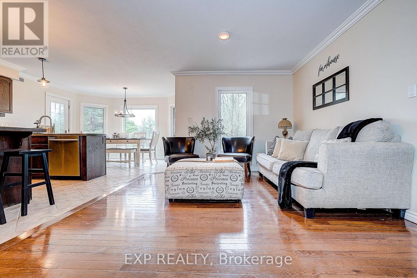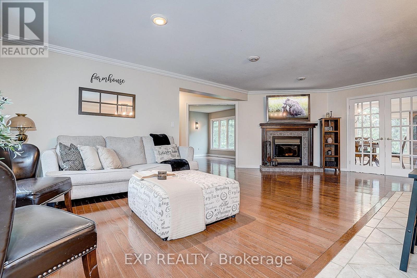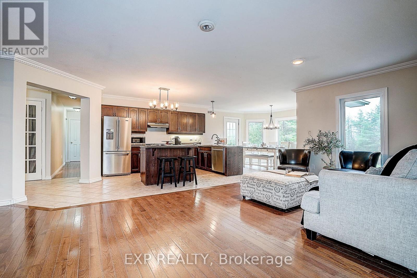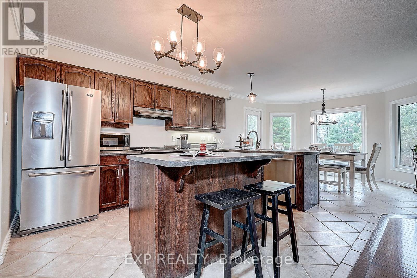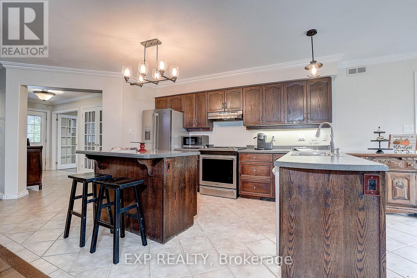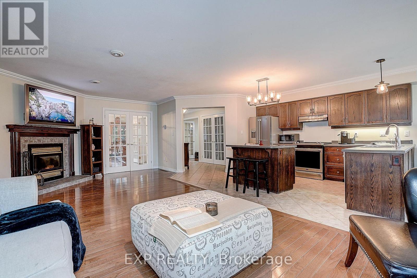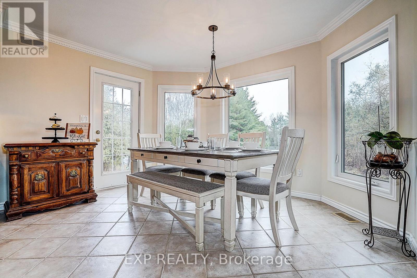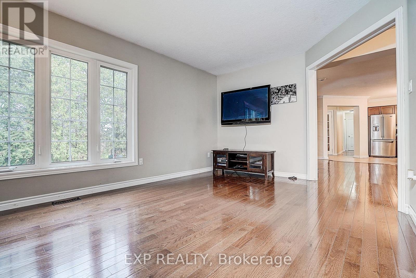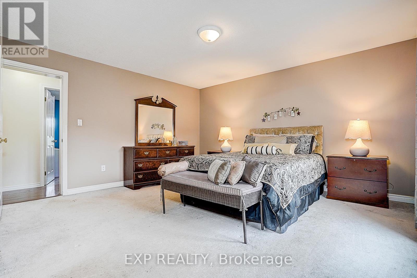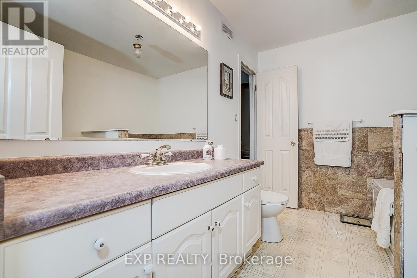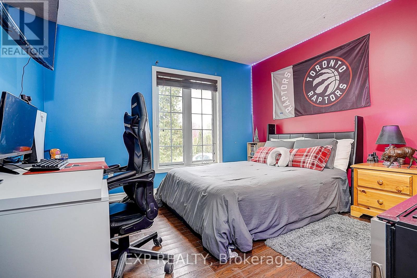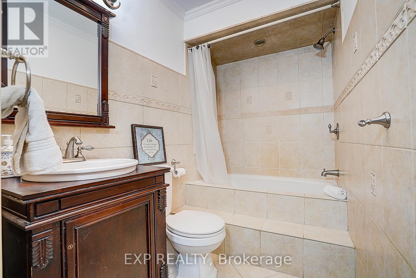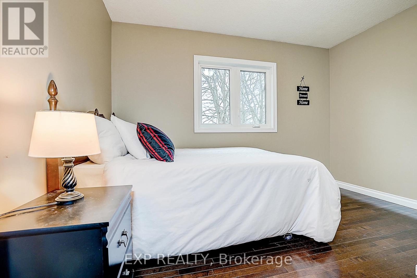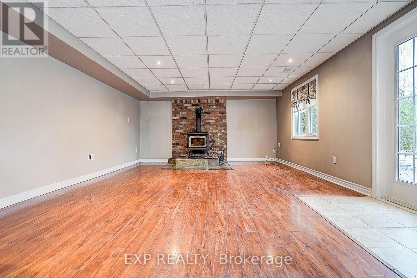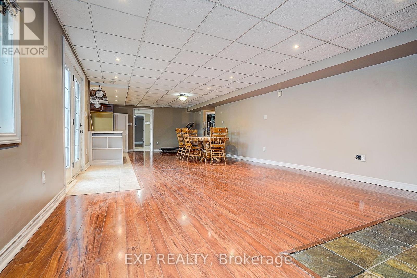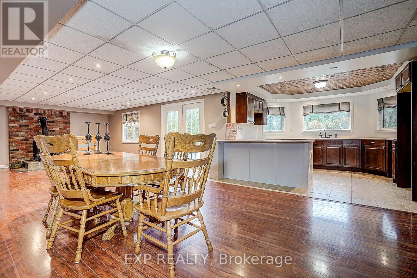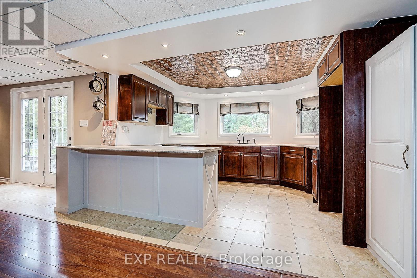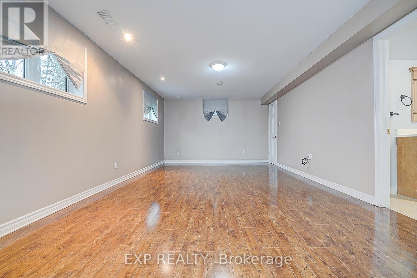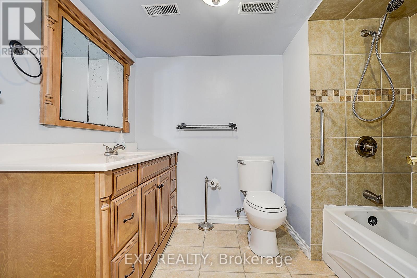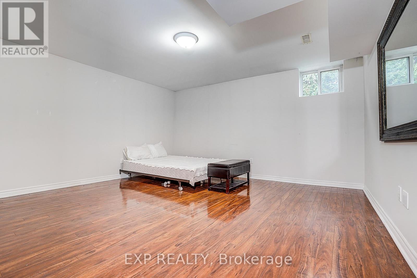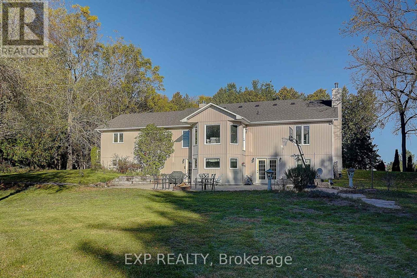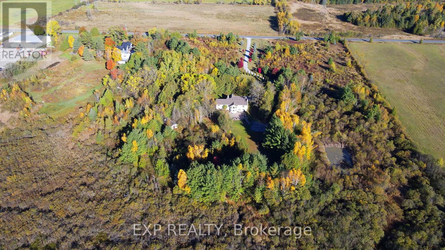6 Bedroom
4 Bathroom
2,000 - 2,500 ft2
Bungalow
Fireplace
Central Air Conditioning
Forced Air
Acreage
$1,499,000
Welcome to 8327 Old Homestead Rd, a timeless Royal Homes bungalow (2001) set on 15 acres of serene countryside with 680 ft of frontage and nearly 1,000 ft of depth. A winding, tree-lined driveway leads to over 4,500 sq. ft. of finished living space, perfectly blending tranquility, comfort, and functionality.Inside, the main level features 4 spacious bedrooms, 2 bathrooms, a dedicated home office, a formal dining room, and two family rooms offering space for both relaxation and entertaining. Large windows frame the natural beauty outdoors, while the open-concept design and warm finishes create an inviting atmosphere.The bright walk-out basement extends your living space with 2 additional bedrooms, 2 bathrooms, a full kitchen, and an open family area-ideal for multi-generational living or guest accommodations.Step outside to enjoy the expansive deck, lush forest, and private walking trails. A barn and garden shed offer storage, workspace, or potential for a hobby farm. The circular driveway accommodates 6+ vehicles with ease.With high-speed internet, you can enjoy peaceful country living without sacrificing modern comfort. Ideally located minutes from Hwy 48, Lake Simcoe, marinas, schools, and shops, this move-in-ready rural retreat is less than 60 minutes from the GTA. (id:50976)
Open House
This property has open houses!
Starts at:
1:00 pm
Ends at:
4:00 pm
Starts at:
12:00 pm
Ends at:
3:00 pm
Property Details
|
MLS® Number
|
N12501948 |
|
Property Type
|
Single Family |
|
Community Name
|
Baldwin |
|
Features
|
Wooded Area, Conservation/green Belt |
|
Parking Space Total
|
6 |
|
Structure
|
Deck, Porch, Barn, Shed |
Building
|
Bathroom Total
|
4 |
|
Bedrooms Above Ground
|
4 |
|
Bedrooms Below Ground
|
2 |
|
Bedrooms Total
|
6 |
|
Amenities
|
Fireplace(s) |
|
Appliances
|
Central Vacuum, Dishwasher, Dryer, Stove, Washer, Window Coverings, Refrigerator |
|
Architectural Style
|
Bungalow |
|
Basement Development
|
Finished |
|
Basement Features
|
Walk Out, Apartment In Basement, Separate Entrance |
|
Basement Type
|
N/a (finished), N/a, N/a |
|
Construction Style Attachment
|
Detached |
|
Cooling Type
|
Central Air Conditioning |
|
Exterior Finish
|
Vinyl Siding |
|
Fireplace Present
|
Yes |
|
Fireplace Total
|
2 |
|
Fireplace Type
|
Woodstove |
|
Flooring Type
|
Hardwood, Ceramic, Carpeted |
|
Foundation Type
|
Concrete |
|
Heating Fuel
|
Oil |
|
Heating Type
|
Forced Air |
|
Stories Total
|
1 |
|
Size Interior
|
2,000 - 2,500 Ft2 |
|
Type
|
House |
|
Utility Water
|
Drilled Well |
Parking
Land
|
Acreage
|
Yes |
|
Sewer
|
Septic System |
|
Size Depth
|
966 Ft |
|
Size Frontage
|
680 Ft |
|
Size Irregular
|
680 X 966 Ft ; Back 669.42f |
|
Size Total Text
|
680 X 966 Ft ; Back 669.42f|10 - 24.99 Acres |
|
Surface Water
|
Lake/pond |
|
Zoning Description
|
Res |
Rooms
| Level |
Type |
Length |
Width |
Dimensions |
|
Basement |
Dining Room |
10.8 m |
4.58 m |
10.8 m x 4.58 m |
|
Basement |
Kitchen |
5.23 m |
3.16 m |
5.23 m x 3.16 m |
|
Basement |
Bedroom 5 |
6.99 m |
3.89 m |
6.99 m x 3.89 m |
|
Basement |
Bedroom |
4.43 m |
4.18 m |
4.43 m x 4.18 m |
|
Basement |
Living Room |
10.8 m |
4.58 m |
10.8 m x 4.58 m |
|
Main Level |
Living Room |
10.71 m |
9.57 m |
10.71 m x 9.57 m |
|
Main Level |
Dining Room |
4.11 m |
3.76 m |
4.11 m x 3.76 m |
|
Main Level |
Kitchen |
10.71 m |
9.57 m |
10.71 m x 9.57 m |
|
Main Level |
Family Room |
4.33 m |
3.41 m |
4.33 m x 3.41 m |
|
Main Level |
Den |
3.67 m |
3.47 m |
3.67 m x 3.47 m |
|
Main Level |
Primary Bedroom |
4.54 m |
4.2 m |
4.54 m x 4.2 m |
|
Main Level |
Bedroom 2 |
3.8 m |
3.49 m |
3.8 m x 3.49 m |
|
Main Level |
Bedroom 3 |
3.44 m |
2.91 m |
3.44 m x 2.91 m |
|
Main Level |
Bedroom 4 |
2.93 m |
2.13 m |
2.93 m x 2.13 m |
Utilities
|
Cable
|
Available |
|
Electricity
|
Installed |
https://www.realtor.ca/real-estate/29059465/8327-old-homestead-road-georgina-baldwin-baldwin



