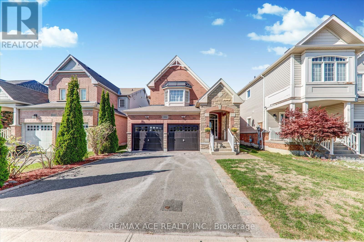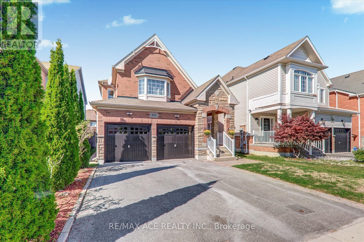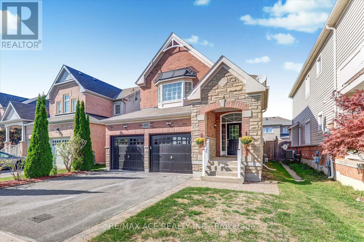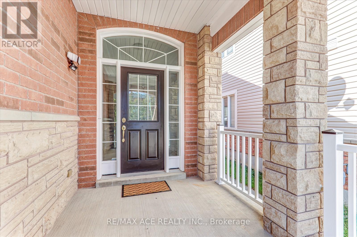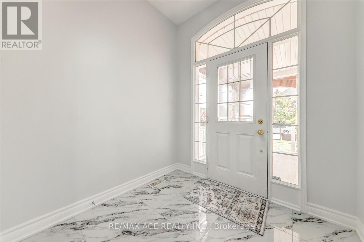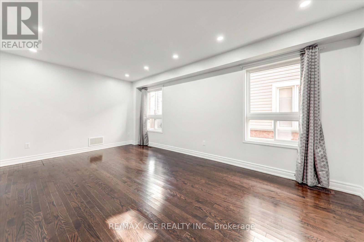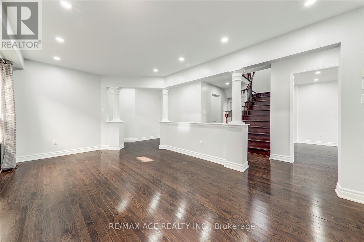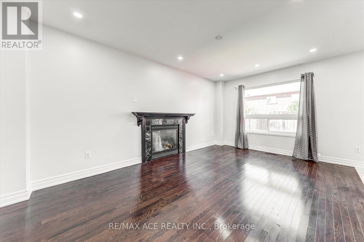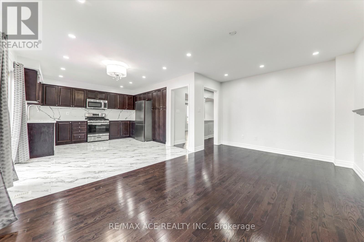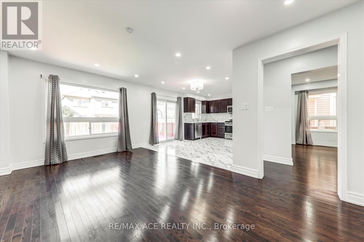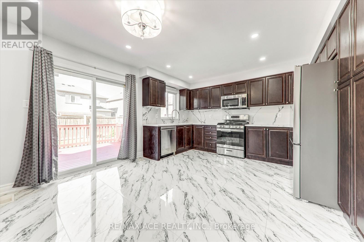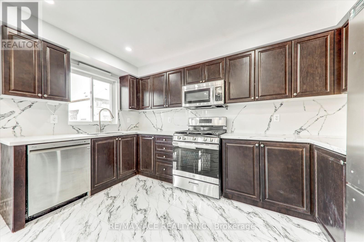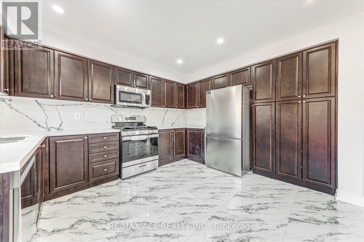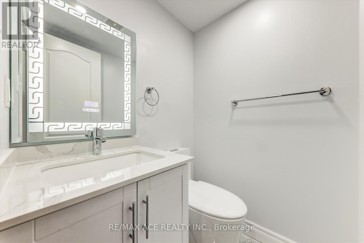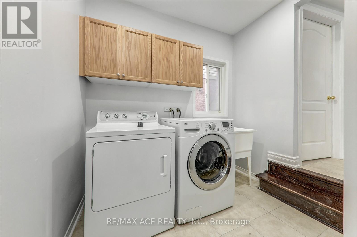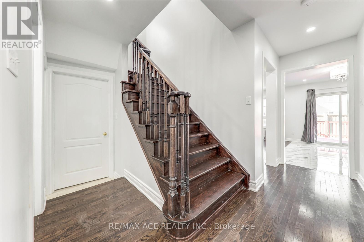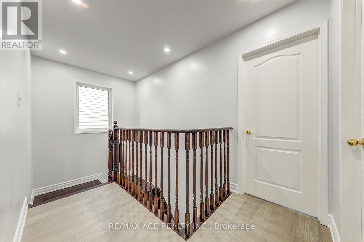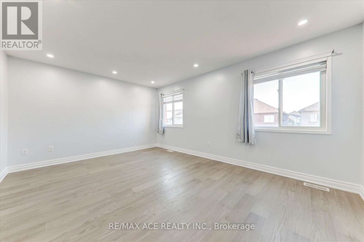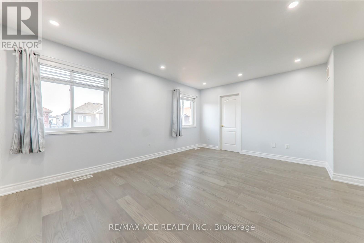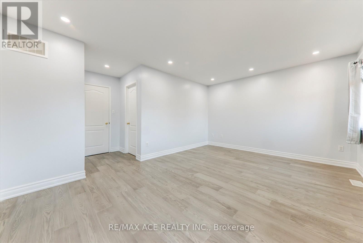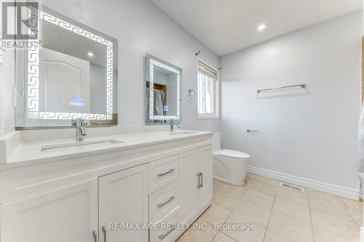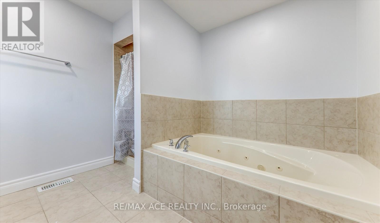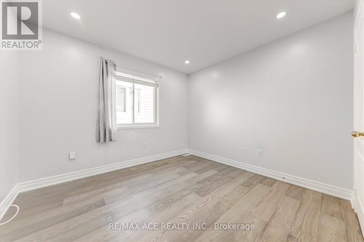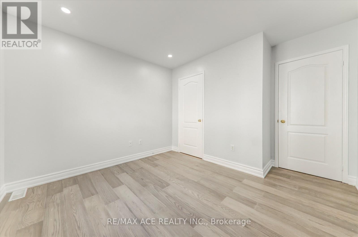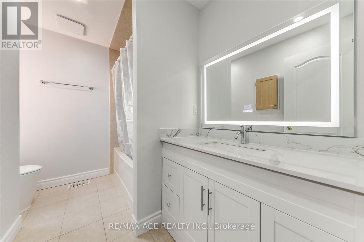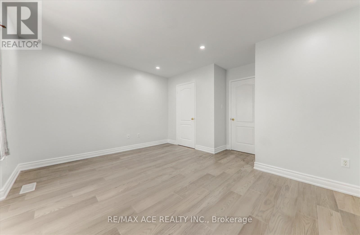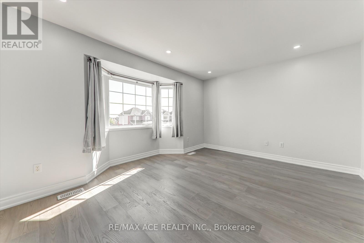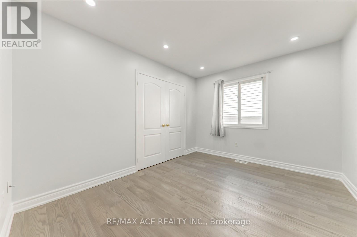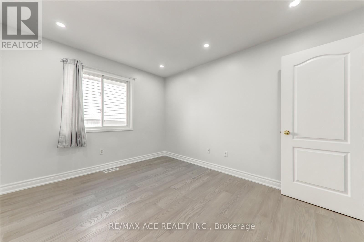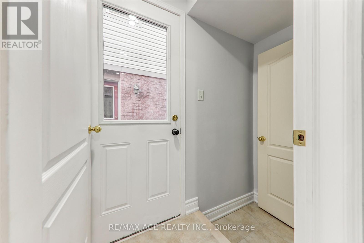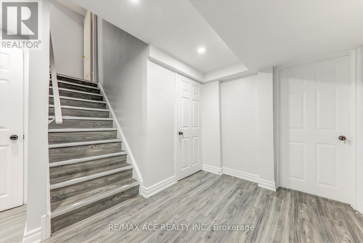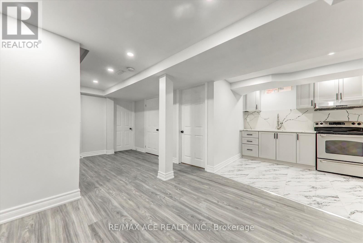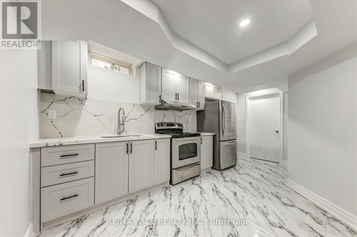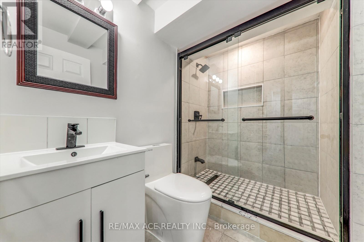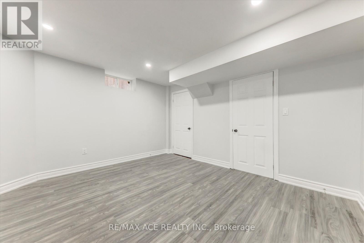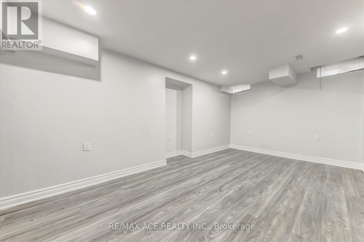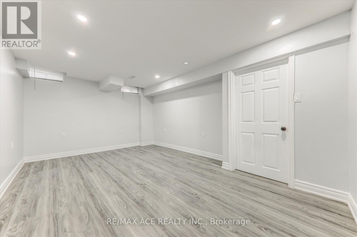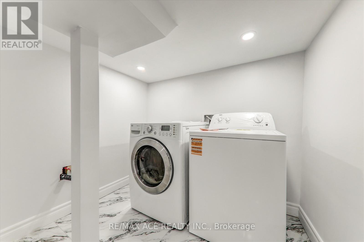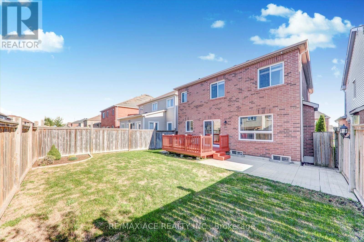5 Bedroom
4 Bathroom
2,000 - 2,500 ft2
Fireplace
Central Air Conditioning
Forced Air
$1,149,000
Welcome to 836 Fetchison Drive! This stunning home features 4 spacious bedrooms plus 2 additional rooms, offering plenty of space for family living, a home office, or a guest suite. Freshly painted and illuminated with brand-new spotlights, it feels bright, modern, and welcoming. Upstairs, elegant new hardwood flooring adds both warmth and style. The location is perfect for families, with a French immersion school just a short walk away and a high school nearby for added convenience. Shopping malls and easy access to the 407 entrance make everyday living seamless, while the double garage provides both practicality and comfort. (id:50976)
Property Details
|
MLS® Number
|
E12410284 |
|
Property Type
|
Single Family |
|
Community Name
|
Taunton |
|
Equipment Type
|
Water Heater |
|
Parking Space Total
|
4 |
|
Rental Equipment Type
|
Water Heater |
Building
|
Bathroom Total
|
4 |
|
Bedrooms Above Ground
|
3 |
|
Bedrooms Below Ground
|
2 |
|
Bedrooms Total
|
5 |
|
Appliances
|
Dishwasher, Dryer, Two Stoves, Washer, Two Refrigerators |
|
Basement Development
|
Finished |
|
Basement Features
|
Separate Entrance |
|
Basement Type
|
N/a (finished) |
|
Construction Style Attachment
|
Detached |
|
Cooling Type
|
Central Air Conditioning |
|
Exterior Finish
|
Brick |
|
Fireplace Present
|
Yes |
|
Flooring Type
|
Tile, Laminate, Hardwood |
|
Foundation Type
|
Concrete |
|
Half Bath Total
|
1 |
|
Heating Fuel
|
Natural Gas |
|
Heating Type
|
Forced Air |
|
Stories Total
|
2 |
|
Size Interior
|
2,000 - 2,500 Ft2 |
|
Type
|
House |
|
Utility Water
|
Municipal Water |
Parking
Land
|
Acreage
|
No |
|
Sewer
|
Sanitary Sewer |
|
Size Depth
|
108 Ft ,3 In |
|
Size Frontage
|
36 Ft ,1 In |
|
Size Irregular
|
36.1 X 108.3 Ft |
|
Size Total Text
|
36.1 X 108.3 Ft |
Rooms
| Level |
Type |
Length |
Width |
Dimensions |
|
Second Level |
Primary Bedroom |
3.7 m |
5.01 m |
3.7 m x 5.01 m |
|
Second Level |
Bedroom 2 |
3.02 m |
3.71 m |
3.02 m x 3.71 m |
|
Second Level |
Bedroom 3 |
3.29 m |
2.86 m |
3.29 m x 2.86 m |
|
Second Level |
Bedroom 4 |
4.45 m |
3.14 m |
4.45 m x 3.14 m |
|
Basement |
Bedroom |
3.06 m |
5.14 m |
3.06 m x 5.14 m |
|
Basement |
Bedroom 2 |
3.45 m |
4.1 m |
3.45 m x 4.1 m |
|
Basement |
Bathroom |
|
|
Measurements not available |
|
Basement |
Kitchen |
2.7 m |
4.93 m |
2.7 m x 4.93 m |
|
Basement |
Living Room |
2.88 m |
3 m |
2.88 m x 3 m |
|
Main Level |
Kitchen |
4.58 m |
3.55 m |
4.58 m x 3.55 m |
|
Main Level |
Family Room |
3.4 m |
5.18 m |
3.4 m x 5.18 m |
|
Main Level |
Dining Room |
3.3 m |
5.46 m |
3.3 m x 5.46 m |
|
Main Level |
Living Room |
3.3 m |
5.46 m |
3.3 m x 5.46 m |
https://www.realtor.ca/real-estate/28877339/836-fetchison-drive-oshawa-taunton-taunton




