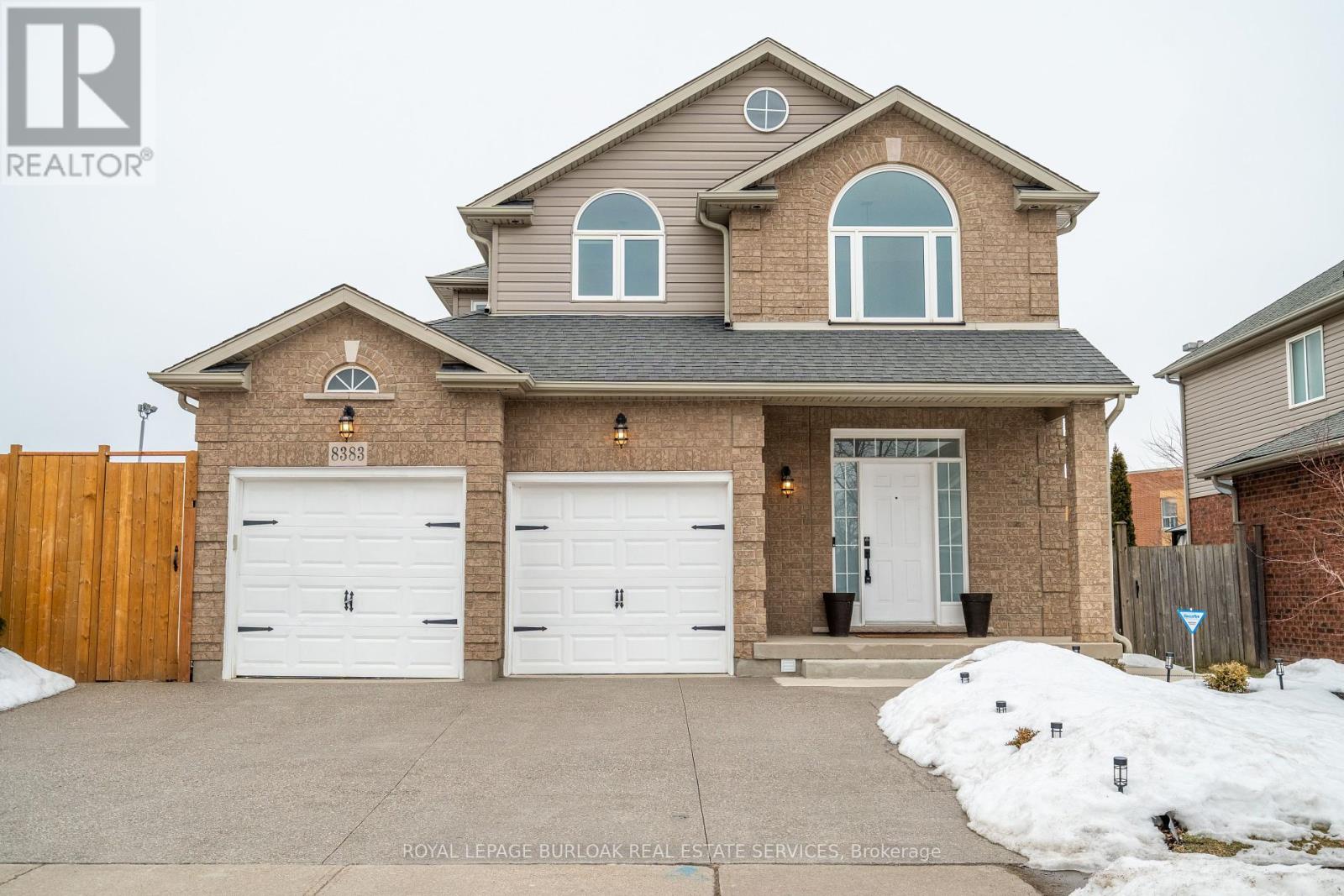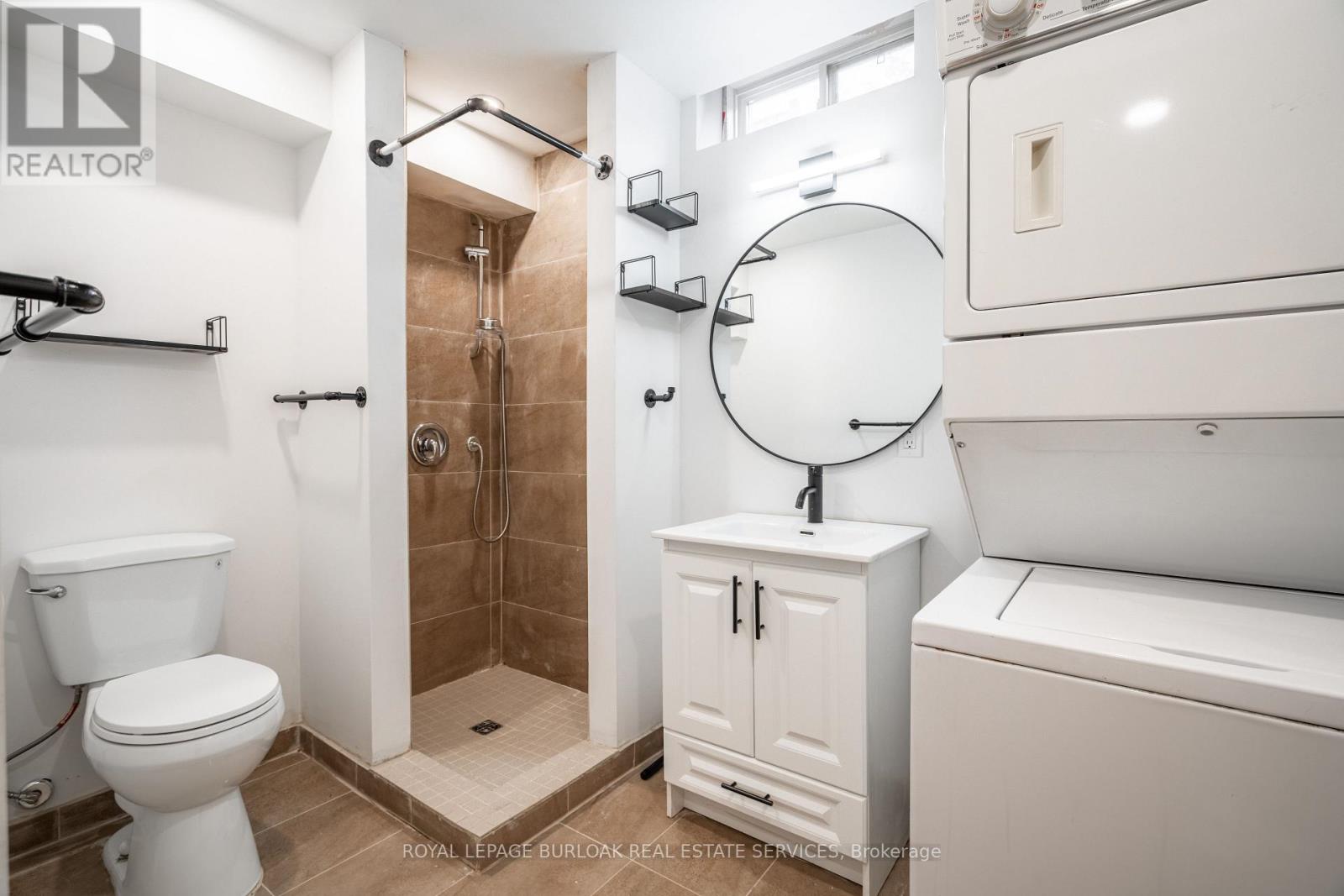6 Bedroom
4 Bathroom
2,000 - 2,500 ft2
Fireplace
Central Air Conditioning
Forced Air
$895,000
Basement unit is a fully converted apartment with all separate amenities & separate entrance. Option to open up the staircase and connect both areas for an interested Buyer. (id:50976)
Property Details
|
MLS® Number
|
X12051196 |
|
Property Type
|
Single Family |
|
Community Name
|
219 - Forestview |
|
Amenities Near By
|
Park, Public Transit, Schools |
|
Community Features
|
School Bus |
|
Features
|
In-law Suite |
|
Parking Space Total
|
5 |
Building
|
Bathroom Total
|
4 |
|
Bedrooms Above Ground
|
4 |
|
Bedrooms Below Ground
|
2 |
|
Bedrooms Total
|
6 |
|
Age
|
16 To 30 Years |
|
Appliances
|
Garage Door Opener Remote(s), Dishwasher, Dryer, Microwave, Stove, Washer, Refrigerator |
|
Basement Development
|
Finished |
|
Basement Features
|
Separate Entrance |
|
Basement Type
|
N/a (finished) |
|
Construction Style Attachment
|
Detached |
|
Cooling Type
|
Central Air Conditioning |
|
Exterior Finish
|
Brick |
|
Fire Protection
|
Alarm System |
|
Fireplace Present
|
Yes |
|
Fireplace Total
|
1 |
|
Foundation Type
|
Block |
|
Half Bath Total
|
1 |
|
Heating Fuel
|
Natural Gas |
|
Heating Type
|
Forced Air |
|
Stories Total
|
2 |
|
Size Interior
|
2,000 - 2,500 Ft2 |
|
Type
|
House |
|
Utility Water
|
Municipal Water |
Parking
Land
|
Acreage
|
No |
|
Fence Type
|
Fenced Yard |
|
Land Amenities
|
Park, Public Transit, Schools |
|
Sewer
|
Sanitary Sewer |
|
Size Depth
|
114 Ft ,9 In |
|
Size Frontage
|
45 Ft ,3 In |
|
Size Irregular
|
45.3 X 114.8 Ft |
|
Size Total Text
|
45.3 X 114.8 Ft|under 1/2 Acre |
|
Zoning Description
|
R1e |
Rooms
| Level |
Type |
Length |
Width |
Dimensions |
|
Second Level |
Primary Bedroom |
4.87 m |
4.01 m |
4.87 m x 4.01 m |
|
Second Level |
Bathroom |
|
|
Measurements not available |
|
Second Level |
Bedroom 2 |
3.14 m |
3.35 m |
3.14 m x 3.35 m |
|
Second Level |
Bedroom 3 |
3.04 m |
5.94 m |
3.04 m x 5.94 m |
|
Second Level |
Bedroom 4 |
3.7 m |
3.04 m |
3.7 m x 3.04 m |
|
Second Level |
Bathroom |
|
|
Measurements not available |
|
Lower Level |
Bathroom |
|
|
Measurements not available |
|
Lower Level |
Other |
7.62 m |
5.49 m |
7.62 m x 5.49 m |
|
Main Level |
Great Room |
3.65 m |
6.95 m |
3.65 m x 6.95 m |
|
Main Level |
Kitchen |
3.96 m |
2.96 m |
3.96 m x 2.96 m |
|
Main Level |
Dining Room |
3.96 m |
3.31 m |
3.96 m x 3.31 m |
https://www.realtor.ca/real-estate/28095694/8383-heikoop-crescent-niagara-falls-219-forestview-219-forestview














































