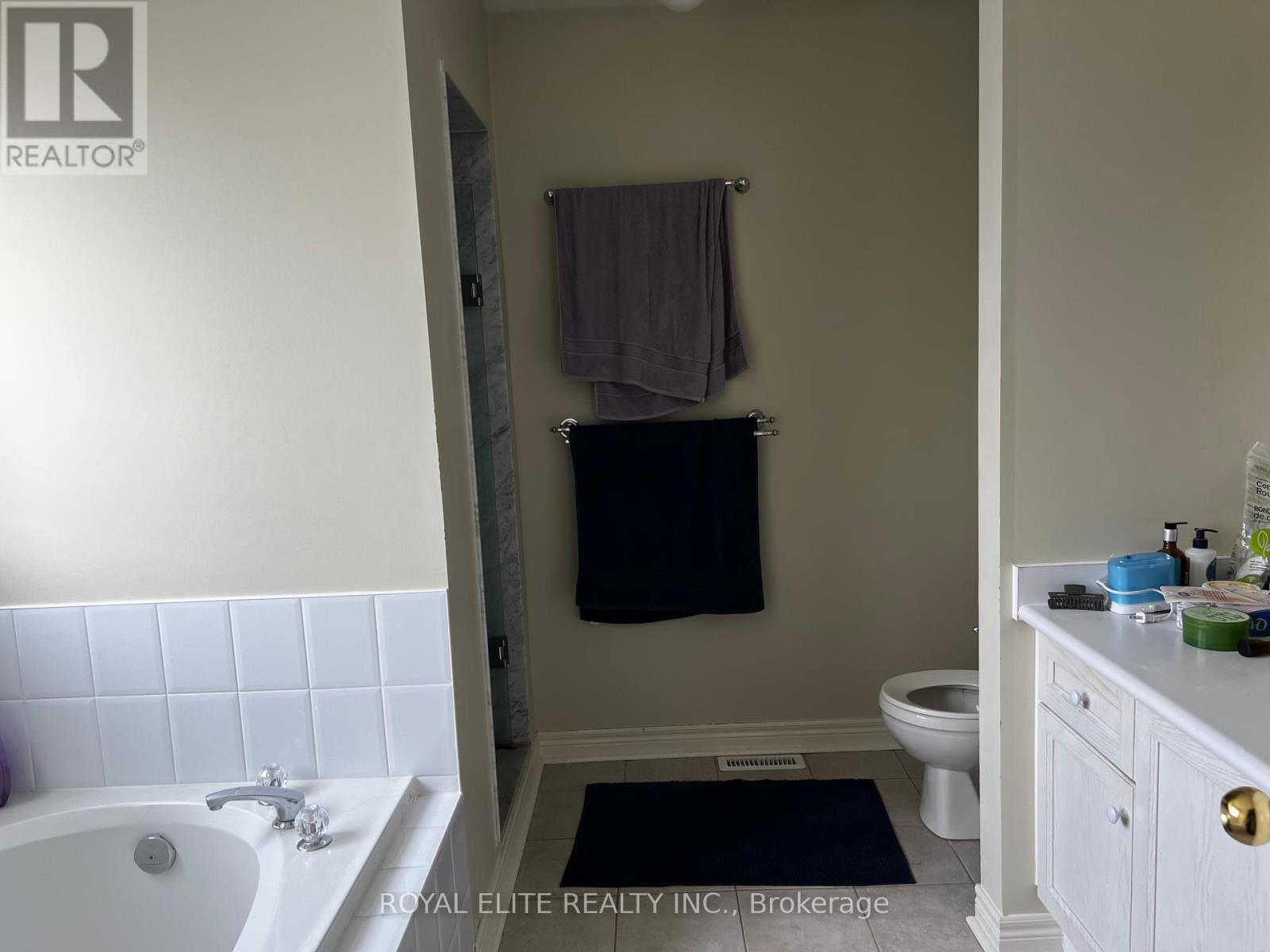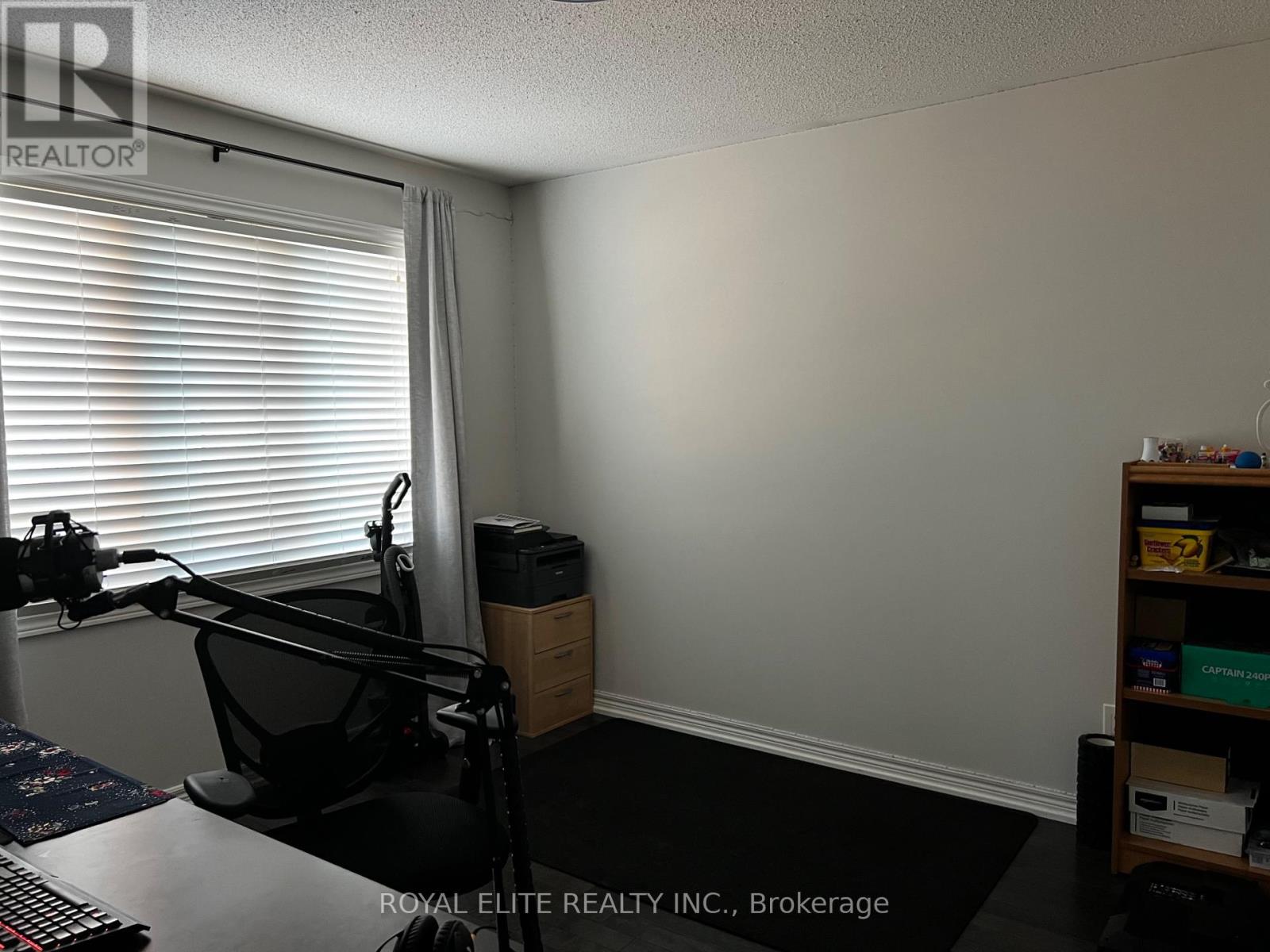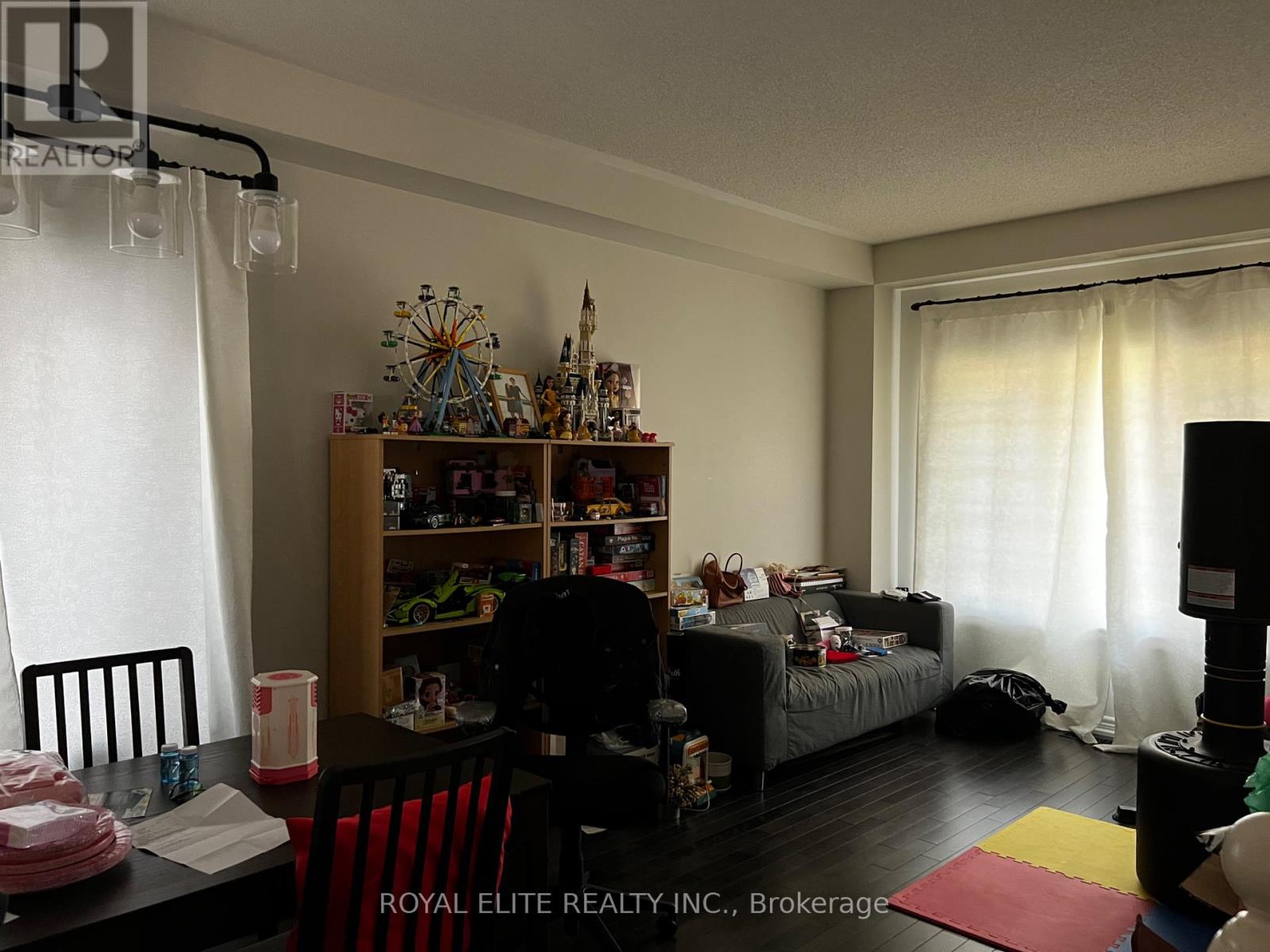3 Bedroom
4 Bathroom
Fireplace
Central Air Conditioning
Forced Air
$1,338,000
Desirable Vellore Village Location, Charming Detached Home W/ Great Flr Plan W/ Formal Liv/Din Rm, Spacious Family Rm W/ Gas Fireplace & Renovated Custom White Kit W/ S/S Appl Extended Cabinetry W/ Pot Drawers. Hardwood Flrs On Main & Upper Levels. Huge Master Br W/ 4 Pc Ens & W/I Closet, 2 Add'l Good Size Brs. Fin Bsmt W/ Add'l 3 Pc Bathroom & Open Concept Design Rec Rm & Office,Fully Landscaped Backyrd W/Patio & Flower Gardens, Extended Interlocking Driveway W/Extra Prking, Walking Distance To Park, Schools, Church & Shops **** EXTRAS **** Cac, All Window Coverings, All Elfs, All Appl-Fridge, Stove, B/I Dishwasher, Washer & Dryer. (id:50976)
Property Details
|
MLS® Number
|
N9075433 |
|
Property Type
|
Single Family |
|
Community Name
|
Vellore Village |
|
Amenities Near By
|
Park, Place Of Worship, Public Transit, Schools |
|
Parking Space Total
|
4 |
Building
|
Bathroom Total
|
4 |
|
Bedrooms Above Ground
|
3 |
|
Bedrooms Total
|
3 |
|
Basement Development
|
Finished |
|
Basement Type
|
N/a (finished) |
|
Construction Style Attachment
|
Detached |
|
Cooling Type
|
Central Air Conditioning |
|
Exterior Finish
|
Brick |
|
Fireplace Present
|
Yes |
|
Flooring Type
|
Laminate, Hardwood |
|
Foundation Type
|
Concrete |
|
Half Bath Total
|
1 |
|
Heating Fuel
|
Natural Gas |
|
Heating Type
|
Forced Air |
|
Stories Total
|
2 |
|
Type
|
House |
|
Utility Water
|
Municipal Water |
Parking
Land
|
Acreage
|
No |
|
Fence Type
|
Fenced Yard |
|
Land Amenities
|
Park, Place Of Worship, Public Transit, Schools |
|
Sewer
|
Septic System |
|
Size Depth
|
82 Ft |
|
Size Frontage
|
35 Ft ,5 In |
|
Size Irregular
|
35.43 X 82.02 Ft |
|
Size Total Text
|
35.43 X 82.02 Ft |
|
Zoning Description
|
Residential |
Rooms
| Level |
Type |
Length |
Width |
Dimensions |
|
Lower Level |
Office |
6.18 m |
4.14 m |
6.18 m x 4.14 m |
|
Lower Level |
Recreational, Games Room |
4.69 m |
5.05 m |
4.69 m x 5.05 m |
|
Main Level |
Living Room |
6.73 m |
3.2 m |
6.73 m x 3.2 m |
|
Main Level |
Dining Room |
6.73 m |
3.2 m |
6.73 m x 3.2 m |
|
Main Level |
Family Room |
4.51 m |
3.01 m |
4.51 m x 3.01 m |
|
Main Level |
Kitchen |
3.62 m |
4.54 m |
3.62 m x 4.54 m |
|
Main Level |
Eating Area |
3.68 m |
4.54 m |
3.68 m x 4.54 m |
|
Upper Level |
Primary Bedroom |
5.21 m |
4.54 m |
5.21 m x 4.54 m |
|
Upper Level |
Bedroom 2 |
3.35 m |
3.59 m |
3.35 m x 3.59 m |
|
Upper Level |
Bedroom 3 |
4.6 m |
4.51 m |
4.6 m x 4.51 m |
https://www.realtor.ca/real-estate/27221020/84-battleford-avenue-vaughan-vellore-village-vellore-village

















