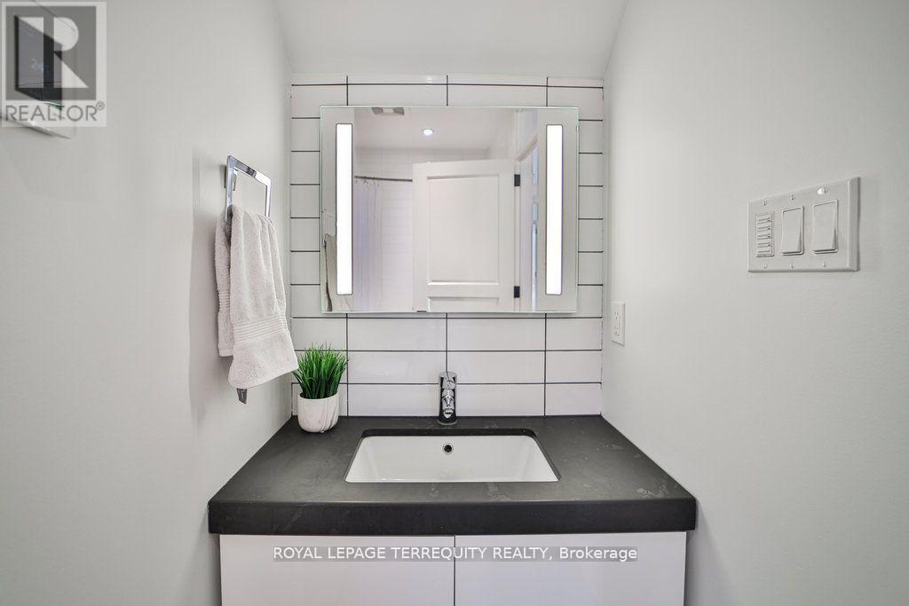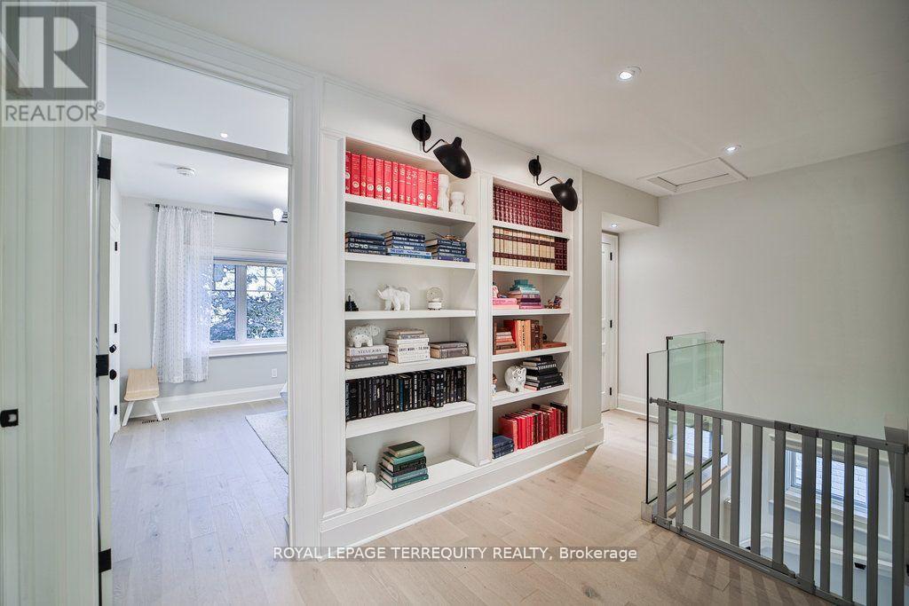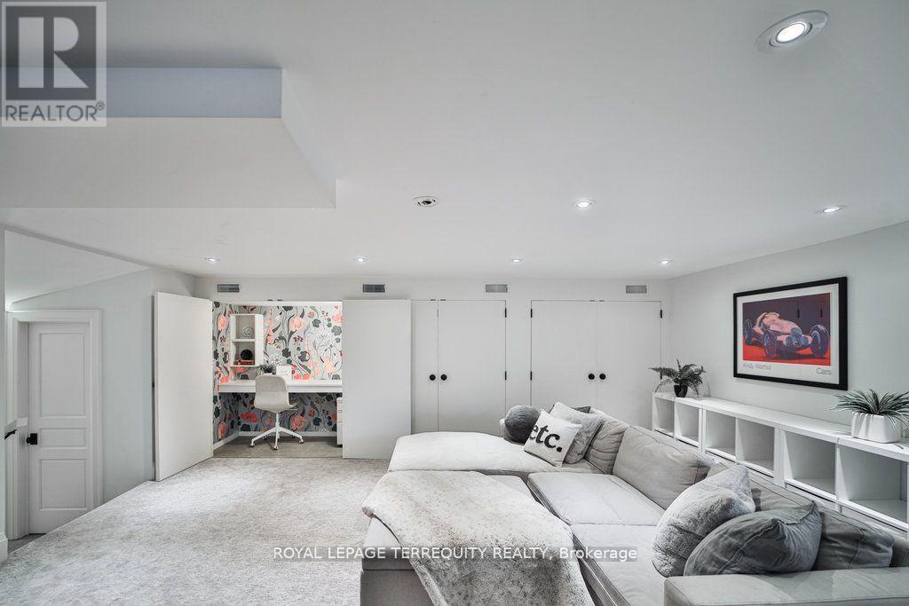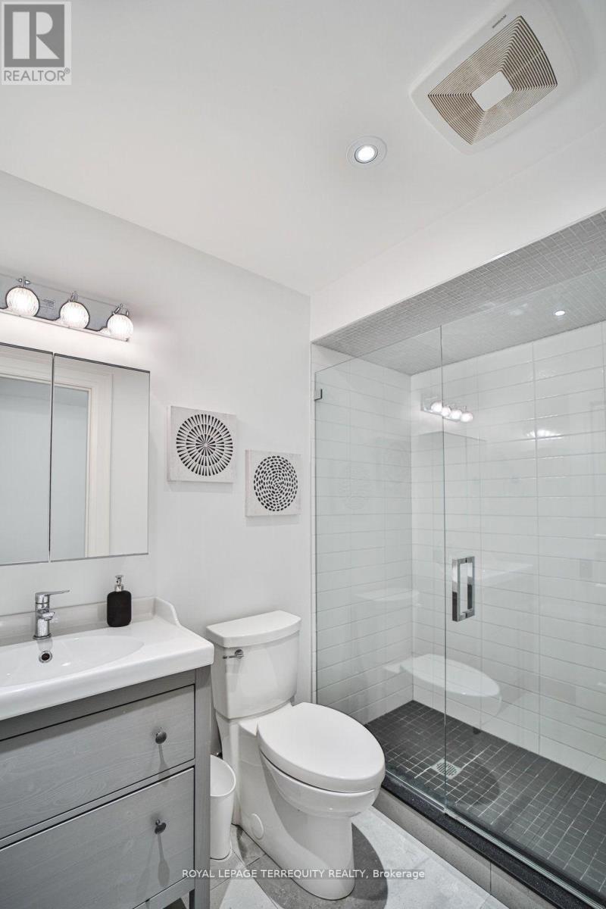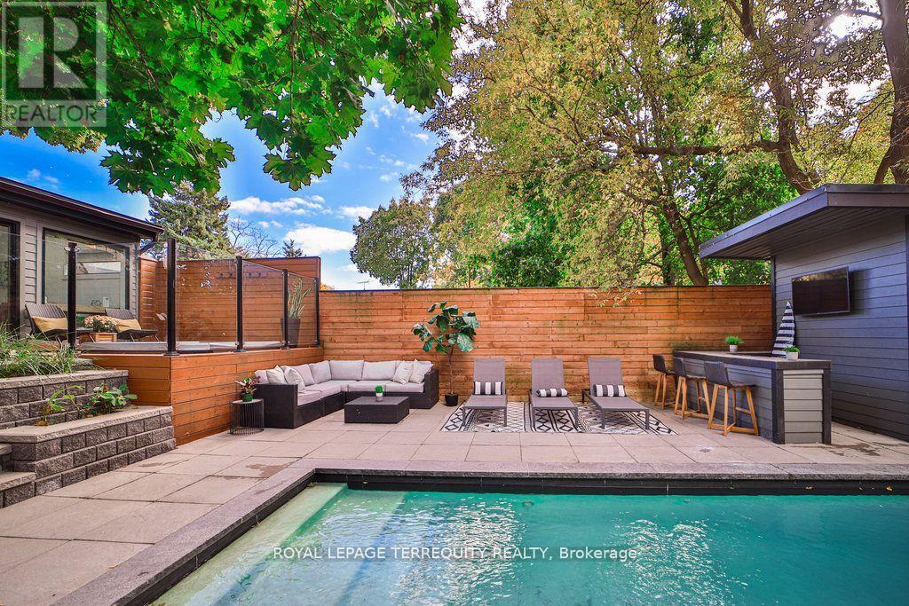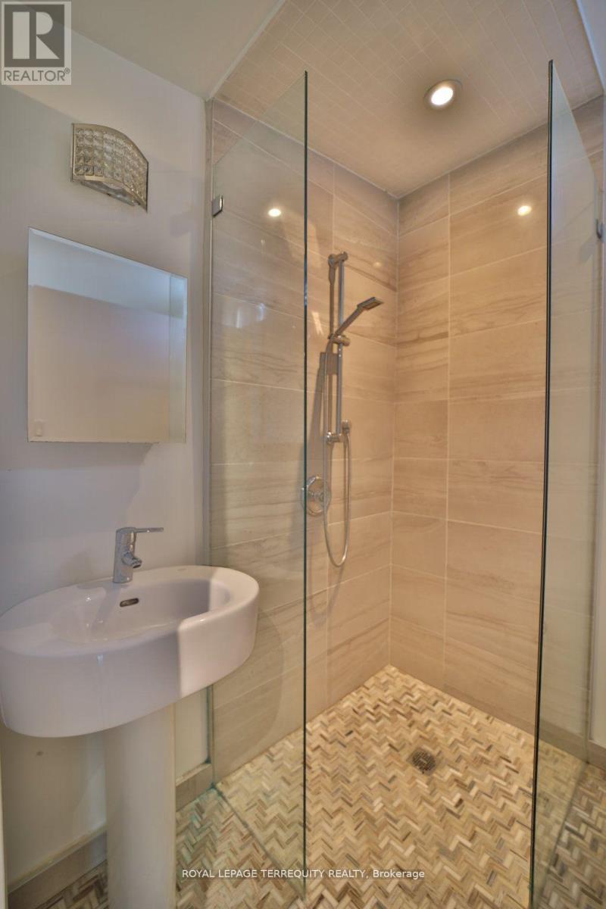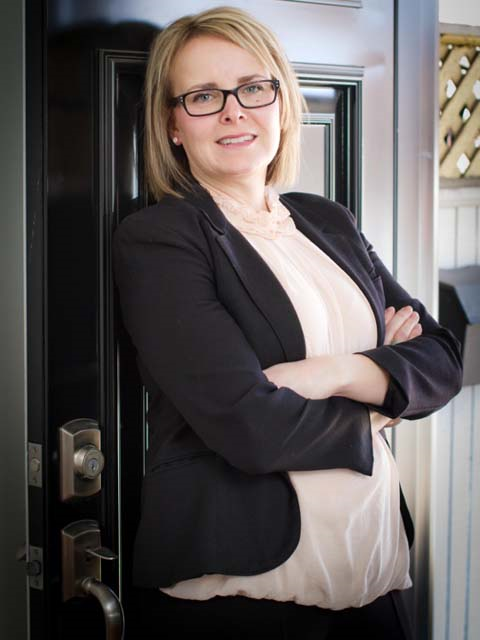4 Bedroom
5 Bathroom
Fireplace
Inground Pool
Central Air Conditioning
Forced Air
$3,750,000
Experience unparalleled luxury and modern sophistication in this custom-designed 3+1 bedroom,5 bathroom home in Torontos prestigious Fallingbrook community. Crafted with high-end finishes throughout, this entertainers paradise begins with a formal living area complete with a cozy fireplace, flowing into a chef-inspired kitchen and wet bar featuring top-tier appliances and elegant details. Beautiful scrubbed white oak floors throughout further enhance this beautiful home. Expansive floor-to-ceiling windows reveal a professionally designed backyard oasis, showcasing a 12ft x 28ft pool, hot tub, outdoor dining area, and stylish bar. The primary suite captivates with 14-foot cathedral ceilings, gas fireplace, a spa-like ensuite, and a spacious walk-in closet. An upper-level sitting area offers a peaceful retreat, while the basement recreation area includes a guest bedroom and dedicated bathroom.A rare addition, the backyard includes a multi-functional suite with a 3-piece bath and kitchen rough-in, ideal as a guest suite or workspace. Located in the Courcelette and Malvern school district and just steps from parks, the Hunt Club, and all the Beaches has to offer, this home provides an elegant lifestyle in one of Torontos most desirable neighbourhoods. **** EXTRAS **** WOLF stove, range hood, Subzero refrigerator & wine fridge, All electrical light fixtures, existing window coverings, 3 TV brackets, wine rack in bsmt, heatpump in guesthouse (As-Is) washer, dryer, pool & equipment, hot tub and accessories. (id:50976)
Open House
This property has open houses!
Starts at:
2:00 pm
Ends at:
4:00 pm
Starts at:
2:00 pm
Ends at:
4:00 pm
Property Details
|
MLS® Number
|
E10440897 |
|
Property Type
|
Single Family |
|
Community Name
|
Birchcliffe-Cliffside |
|
Parking Space Total
|
2 |
|
Pool Type
|
Inground Pool |
Building
|
Bathroom Total
|
5 |
|
Bedrooms Above Ground
|
3 |
|
Bedrooms Below Ground
|
1 |
|
Bedrooms Total
|
4 |
|
Amenities
|
Fireplace(s) |
|
Appliances
|
Garage Door Opener Remote(s) |
|
Basement Development
|
Finished |
|
Basement Type
|
N/a (finished) |
|
Construction Style Attachment
|
Detached |
|
Cooling Type
|
Central Air Conditioning |
|
Exterior Finish
|
Stone, Wood |
|
Fireplace Present
|
Yes |
|
Flooring Type
|
Hardwood, Carpeted |
|
Foundation Type
|
Poured Concrete |
|
Half Bath Total
|
2 |
|
Heating Fuel
|
Natural Gas |
|
Heating Type
|
Forced Air |
|
Stories Total
|
2 |
|
Type
|
House |
|
Utility Water
|
Municipal Water |
Parking
Land
|
Acreage
|
No |
|
Sewer
|
Sanitary Sewer |
|
Size Depth
|
200 Ft |
|
Size Frontage
|
30 Ft |
|
Size Irregular
|
30 X 200 Ft |
|
Size Total Text
|
30 X 200 Ft |
Rooms
| Level |
Type |
Length |
Width |
Dimensions |
|
Second Level |
Primary Bedroom |
5.4 m |
4.1 m |
5.4 m x 4.1 m |
|
Second Level |
Bedroom 2 |
3.8 m |
3.2 m |
3.8 m x 3.2 m |
|
Second Level |
Bedroom 3 |
3.4 m |
3.3 m |
3.4 m x 3.3 m |
|
Second Level |
Sitting Room |
2.9 m |
1.7 m |
2.9 m x 1.7 m |
|
Basement |
Laundry Room |
3.3 m |
2.8 m |
3.3 m x 2.8 m |
|
Basement |
Recreational, Games Room |
5.4 m |
5.1 m |
5.4 m x 5.1 m |
|
Basement |
Bedroom 4 |
5 m |
3.6 m |
5 m x 3.6 m |
|
Main Level |
Living Room |
5 m |
4.2 m |
5 m x 4.2 m |
|
Main Level |
Kitchen |
4.4 m |
3.9 m |
4.4 m x 3.9 m |
|
Main Level |
Dining Room |
5.4 m |
3.5 m |
5.4 m x 3.5 m |
|
Main Level |
Family Room |
5.5 m |
3.7 m |
5.5 m x 3.7 m |
|
Other |
Other |
6.86 m |
3.4 m |
6.86 m x 3.4 m |
https://www.realtor.ca/real-estate/27674268/84-blantyre-avenue-toronto-birchcliffe-cliffside-birchcliffe-cliffside
























