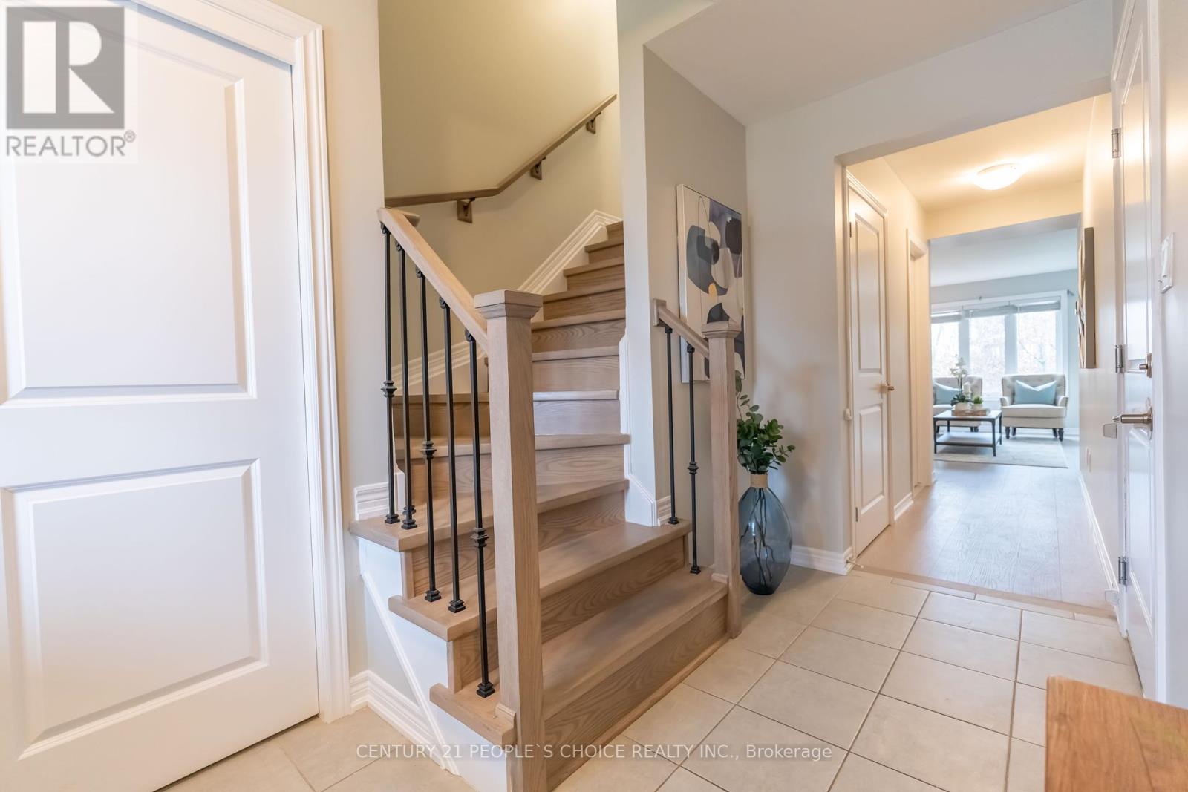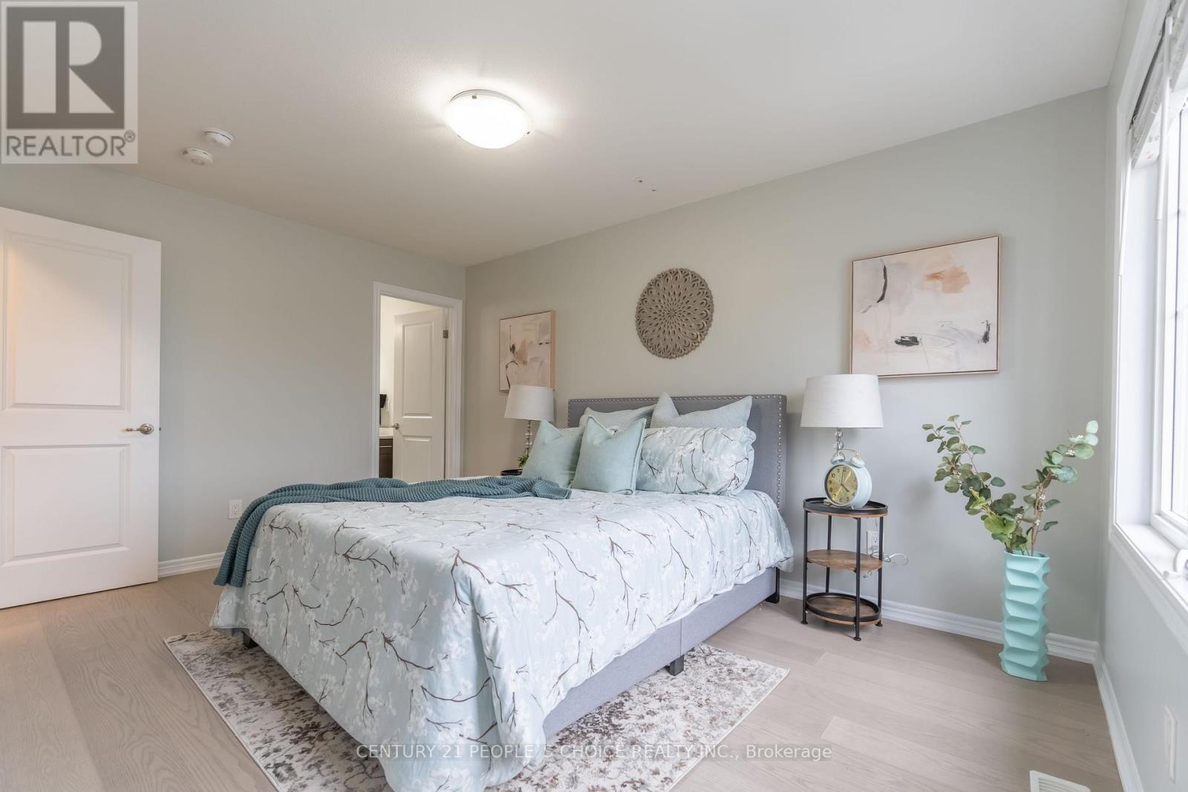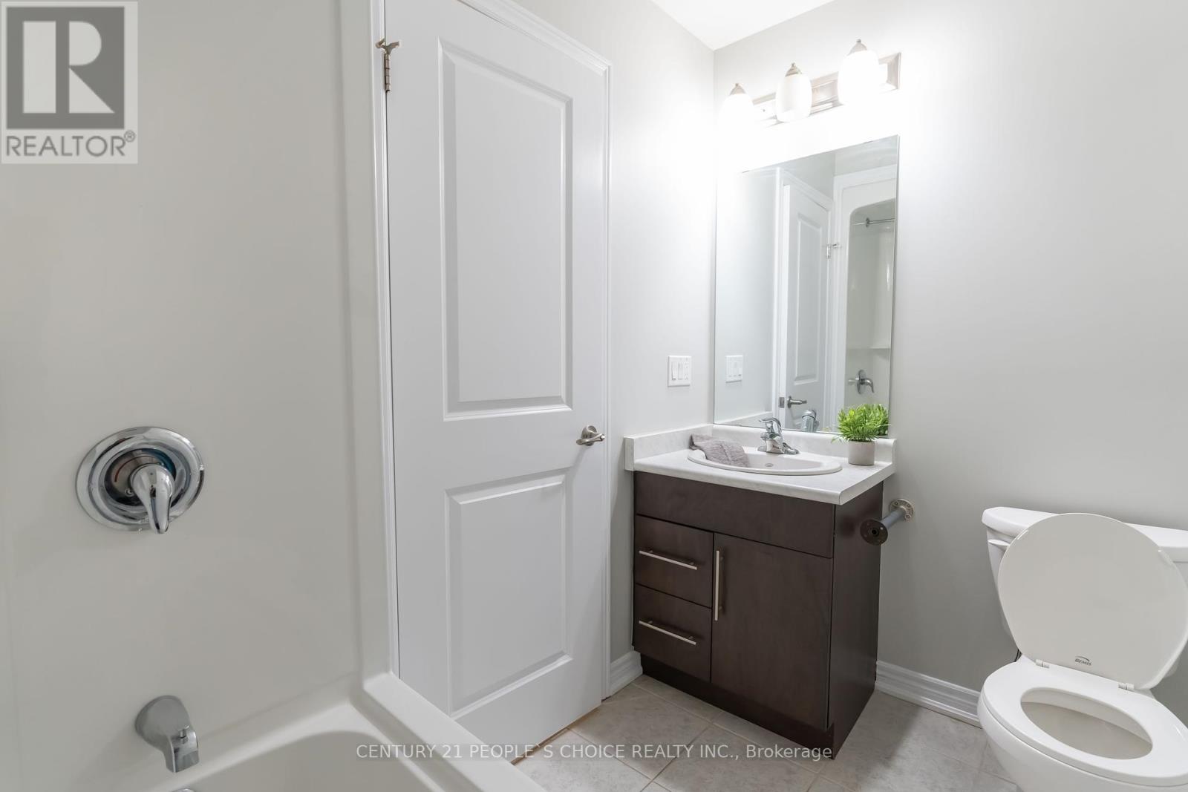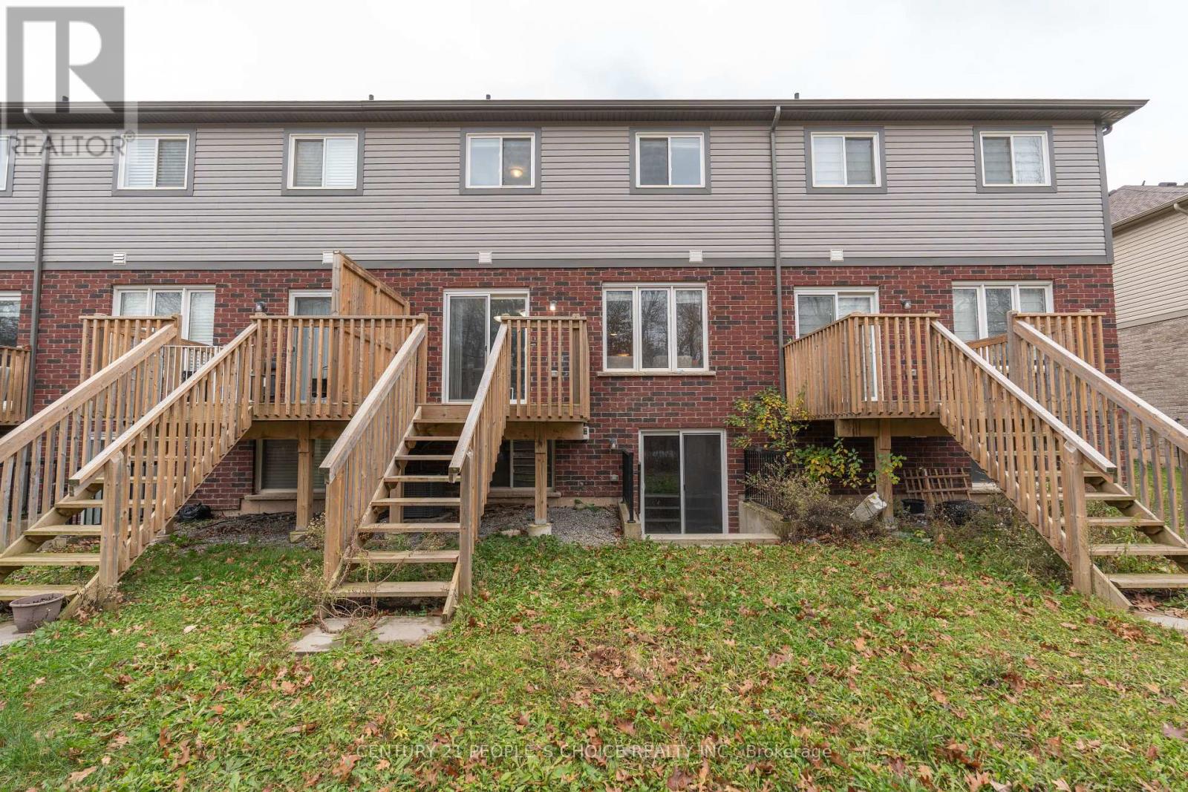3 Bedroom
3 Bathroom
Central Air Conditioning
Forced Air
$584,900
Explore this beautifully maintained freehold townhome at 84 Haney Drive in the heart of Thorold. Featuring 3 spacious bedrooms, 2.5 bathrooms, and a walkout basement, this home offers ample space for a growing family or professionals alike. Backing onto serene green space, this home boasts an open concept layout, fresh paint, and new flooring throughout. Located in a highly sought after neighborhood, it provides easy access to Highway 406 for effortless commuting, while also being close to Niagara College, Brock University, shopping, parks, and schools, everything you need is just a short distance away. The walkout basement offers flexible space, perfect for a home office, recreation area, or additional living space. Combining charm, location, and functionality, this property is ready for its next owner to make it their own. (id:50976)
Property Details
|
MLS® Number
|
X10428152 |
|
Property Type
|
Single Family |
|
Features
|
Carpet Free |
|
Parking Space Total
|
2 |
Building
|
Bathroom Total
|
3 |
|
Bedrooms Above Ground
|
3 |
|
Bedrooms Total
|
3 |
|
Appliances
|
Dishwasher, Dryer, Refrigerator, Stove, Washer |
|
Basement Features
|
Walk Out |
|
Basement Type
|
N/a |
|
Construction Style Attachment
|
Attached |
|
Cooling Type
|
Central Air Conditioning |
|
Exterior Finish
|
Aluminum Siding, Brick |
|
Flooring Type
|
Laminate, Ceramic |
|
Half Bath Total
|
1 |
|
Heating Fuel
|
Natural Gas |
|
Heating Type
|
Forced Air |
|
Stories Total
|
2 |
|
Type
|
Row / Townhouse |
|
Utility Water
|
Municipal Water |
Parking
Land
|
Acreage
|
No |
|
Sewer
|
Sanitary Sewer |
|
Size Depth
|
106 Ft ,1 In |
|
Size Frontage
|
20 Ft |
|
Size Irregular
|
20.05 X 106.14 Ft |
|
Size Total Text
|
20.05 X 106.14 Ft |
Rooms
| Level |
Type |
Length |
Width |
Dimensions |
|
Second Level |
Primary Bedroom |
3.1 m |
4.33 m |
3.1 m x 4.33 m |
|
Second Level |
Bedroom 2 |
2.85 m |
3.6 m |
2.85 m x 3.6 m |
|
Second Level |
Bedroom 3 |
2.9 m |
3.27 m |
2.9 m x 3.27 m |
|
Second Level |
Laundry Room |
|
|
Measurements not available |
|
Main Level |
Living Room |
3.4 m |
4.72 m |
3.4 m x 4.72 m |
|
Main Level |
Kitchen |
3.03 m |
2.42 m |
3.03 m x 2.42 m |
|
Main Level |
Dining Room |
2.42 m |
2.27 m |
2.42 m x 2.27 m |
https://www.realtor.ca/real-estate/27659494/84-haney-drive-thorold


































