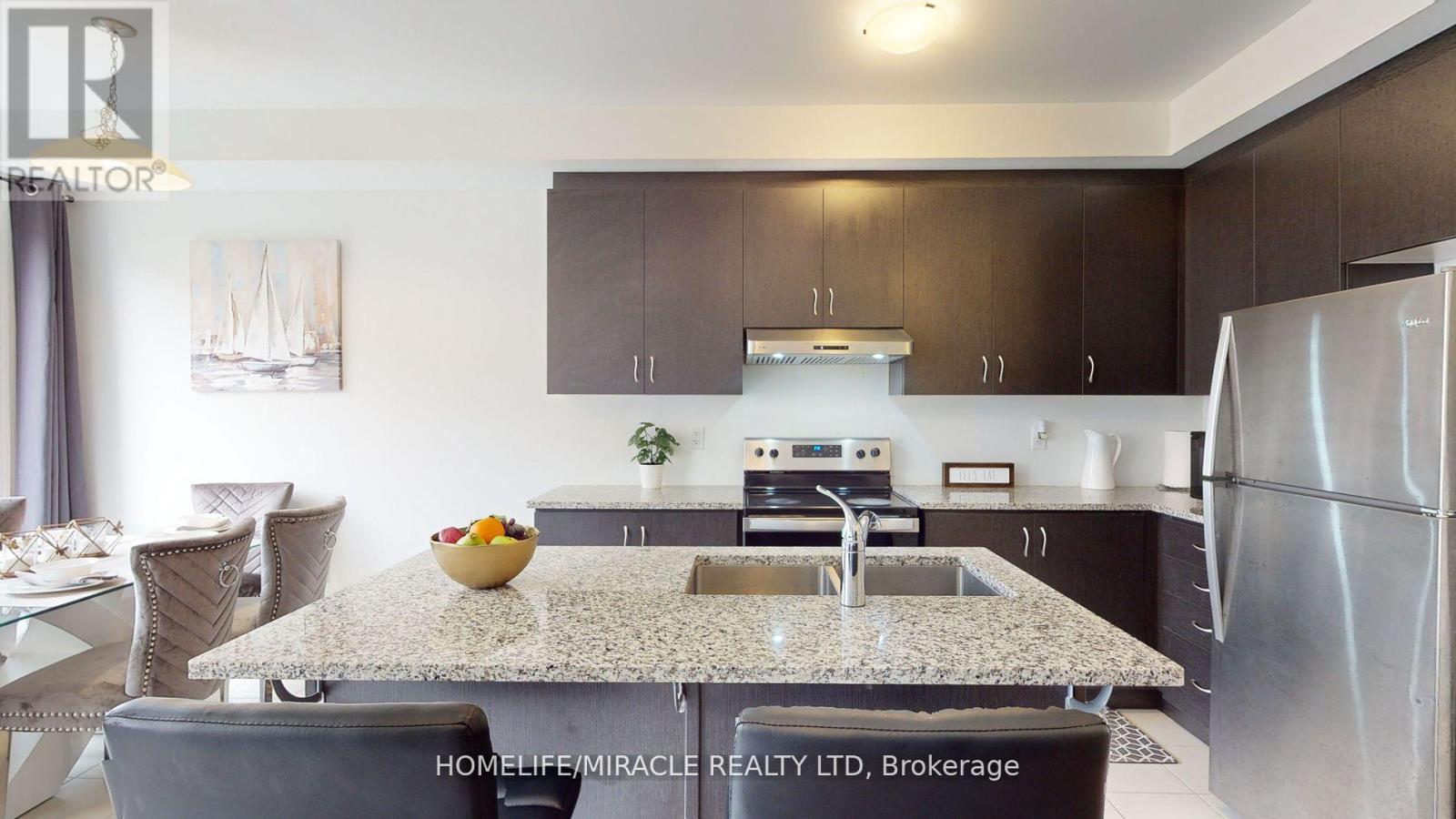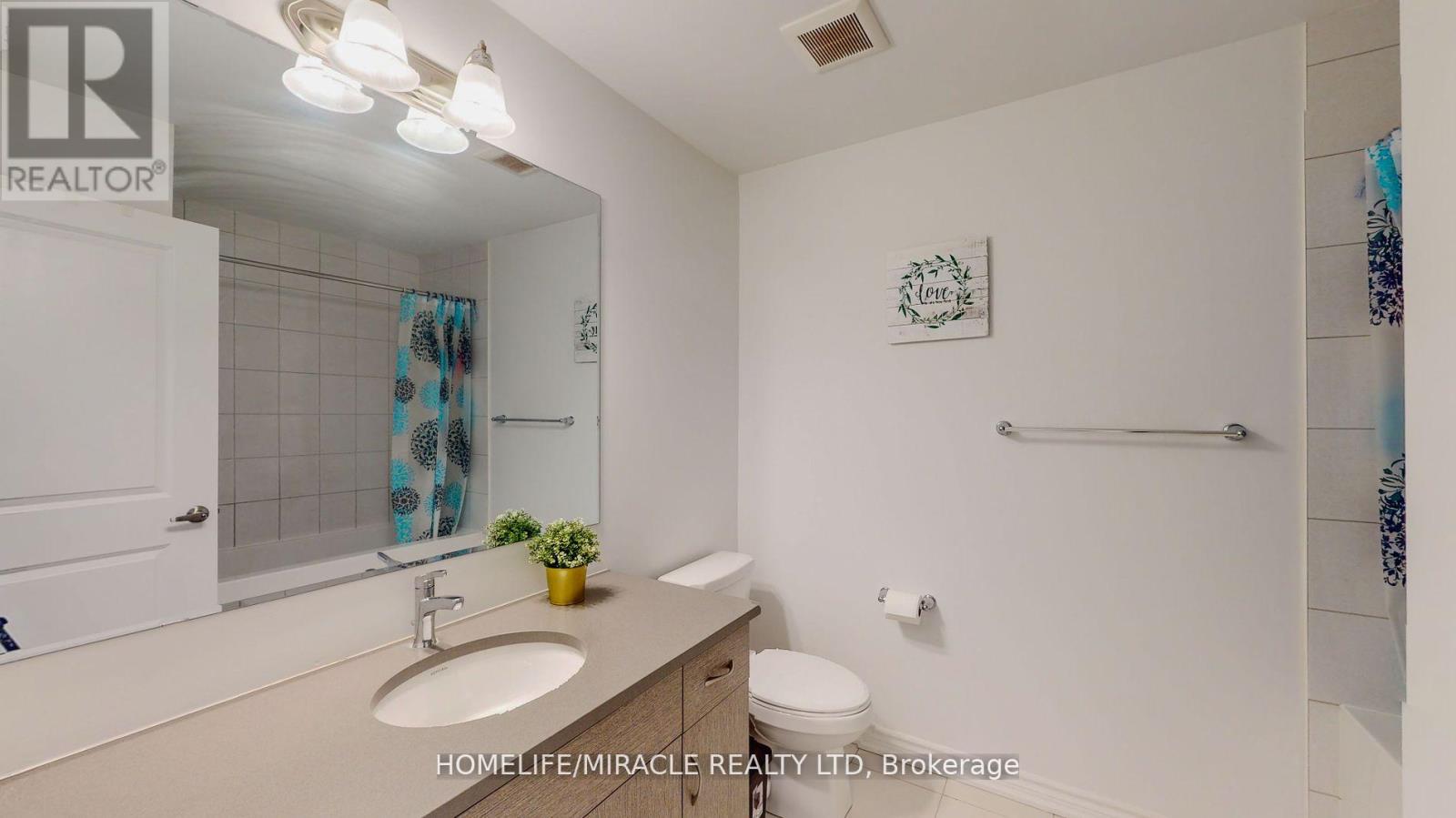4 Bedroom
3 Bathroom
Central Air Conditioning
Forced Air
$989,000
Amazing Location! Beautiful sun-filled Brand New Town Home By Mattamy Homes Situated in A Quiet Family Friendly Neighborhood. This home is Close to 1900sqft and Features An Inviting Front foyer with a large walk in closet, Modern open concept spacious kitchen, a separate living room, 9ft ceilings on the main floor, hardwood throughout the main floor, 4 large bedrooms on the 2nd floor including 2 full washrooms, Laundry located on the 2nd floor for your convenience. Attached garage with remote opener and mud room . Large windows throughout the entire home. Tons of Storage space and so much more!. Conveniently located minutes from Mount Pleasant GO station, Schools, Community Center , Schools, Restaurants ,Grocery Stores and much more! You don't want to miss this! Perfect house for First time home Buyer or Someone looking newly Built Ready to move in house. (id:50976)
Property Details
|
MLS® Number
|
W10427806 |
|
Property Type
|
Single Family |
|
Community Name
|
Brampton West |
|
Parking Space Total
|
2 |
Building
|
Bathroom Total
|
3 |
|
Bedrooms Above Ground
|
4 |
|
Bedrooms Total
|
4 |
|
Basement Development
|
Unfinished |
|
Basement Type
|
Full (unfinished) |
|
Construction Style Attachment
|
Attached |
|
Cooling Type
|
Central Air Conditioning |
|
Exterior Finish
|
Brick, Stone |
|
Flooring Type
|
Tile, Hardwood |
|
Foundation Type
|
Concrete |
|
Half Bath Total
|
1 |
|
Heating Fuel
|
Natural Gas |
|
Heating Type
|
Forced Air |
|
Stories Total
|
2 |
|
Type
|
Row / Townhouse |
|
Utility Water
|
Municipal Water |
Parking
Land
|
Acreage
|
No |
|
Sewer
|
Sanitary Sewer |
|
Size Depth
|
82 Ft ,2 In |
|
Size Frontage
|
23 Ft |
|
Size Irregular
|
23 X 82.17 Ft |
|
Size Total Text
|
23 X 82.17 Ft |
Rooms
| Level |
Type |
Length |
Width |
Dimensions |
|
Second Level |
Bedroom |
3.35 m |
4 m |
3.35 m x 4 m |
|
Second Level |
Bedroom 2 |
3.35 m |
4.76 m |
3.35 m x 4.76 m |
|
Second Level |
Bedroom 3 |
3.35 m |
3.23 m |
3.35 m x 3.23 m |
|
Second Level |
Bedroom 4 |
3.51 m |
3.6 m |
3.51 m x 3.6 m |
|
Second Level |
Bathroom |
3.26 m |
3.5 m |
3.26 m x 3.5 m |
|
Main Level |
Sitting Room |
3.56 m |
2.74 m |
3.56 m x 2.74 m |
|
Main Level |
Kitchen |
2.19 m |
3.08 m |
2.19 m x 3.08 m |
|
Main Level |
Eating Area |
2.19 m |
2.7 m |
2.19 m x 2.7 m |
|
Main Level |
Great Room |
3.2 m |
2.45 m |
3.2 m x 2.45 m |
https://www.realtor.ca/real-estate/27658737/84-keppel-circle-brampton-brampton-west-brampton-west














































