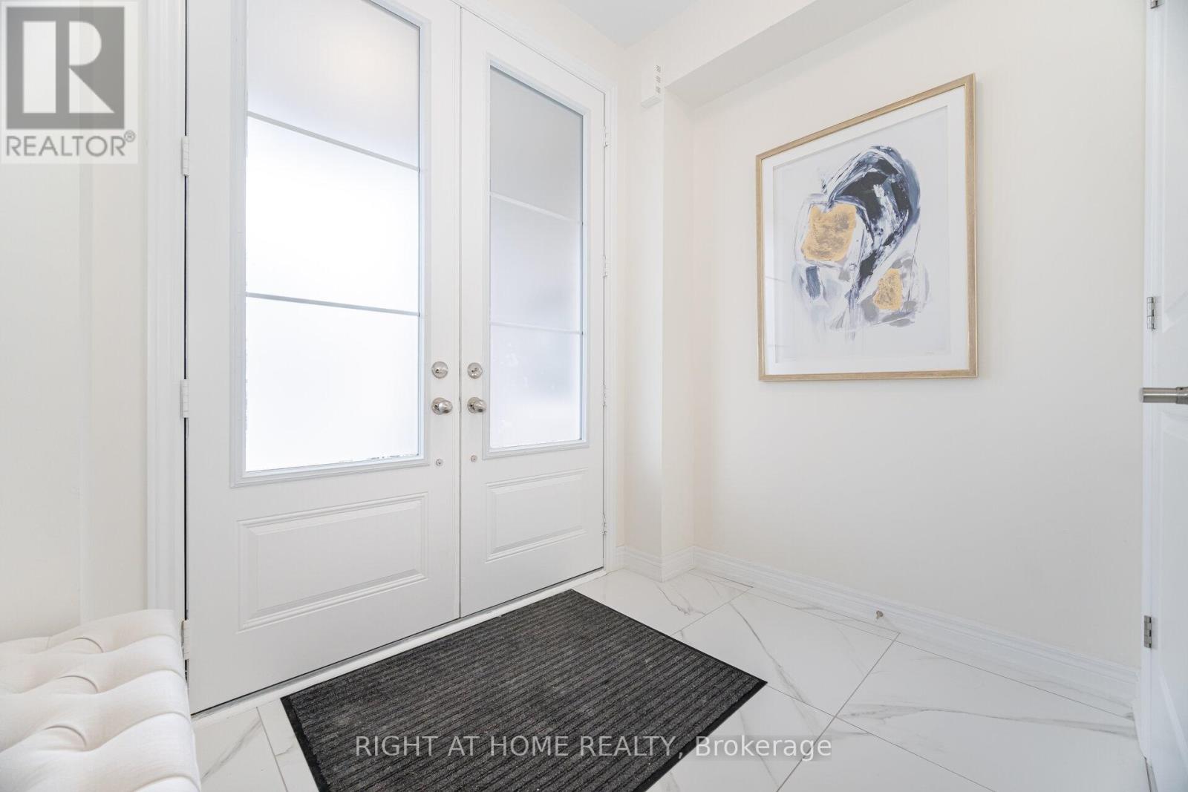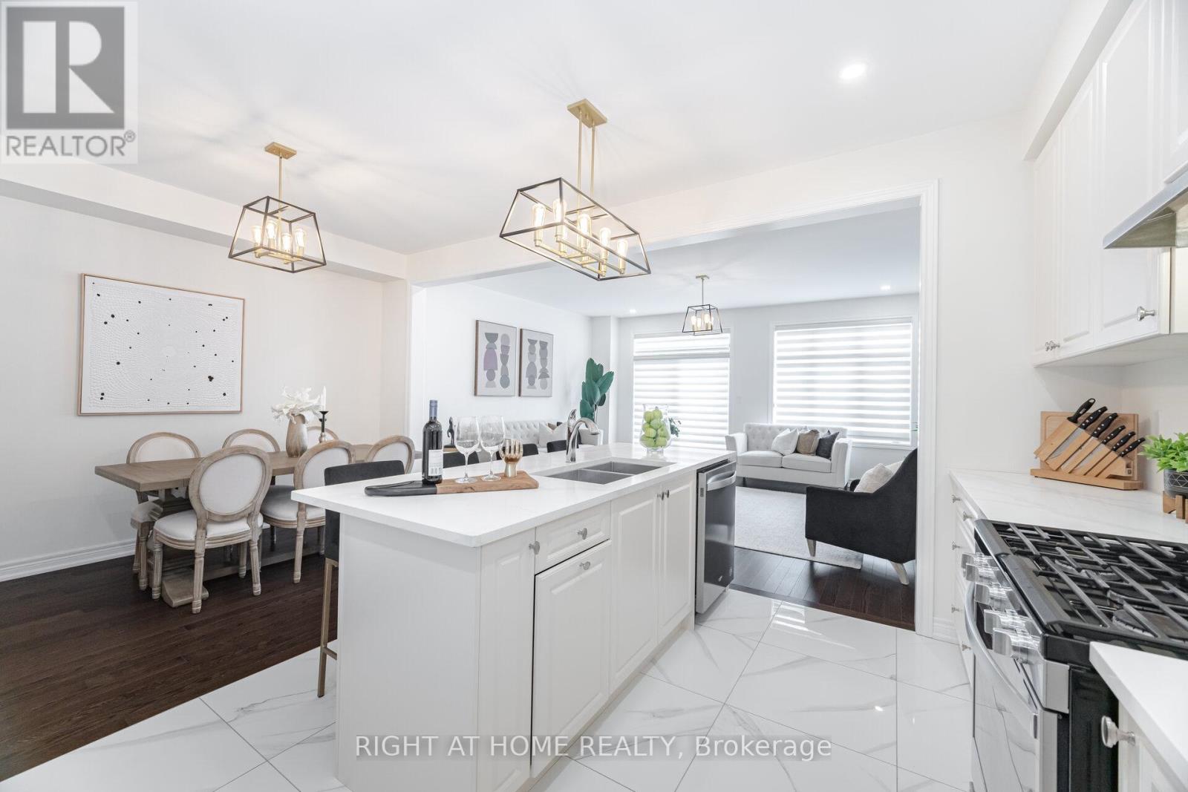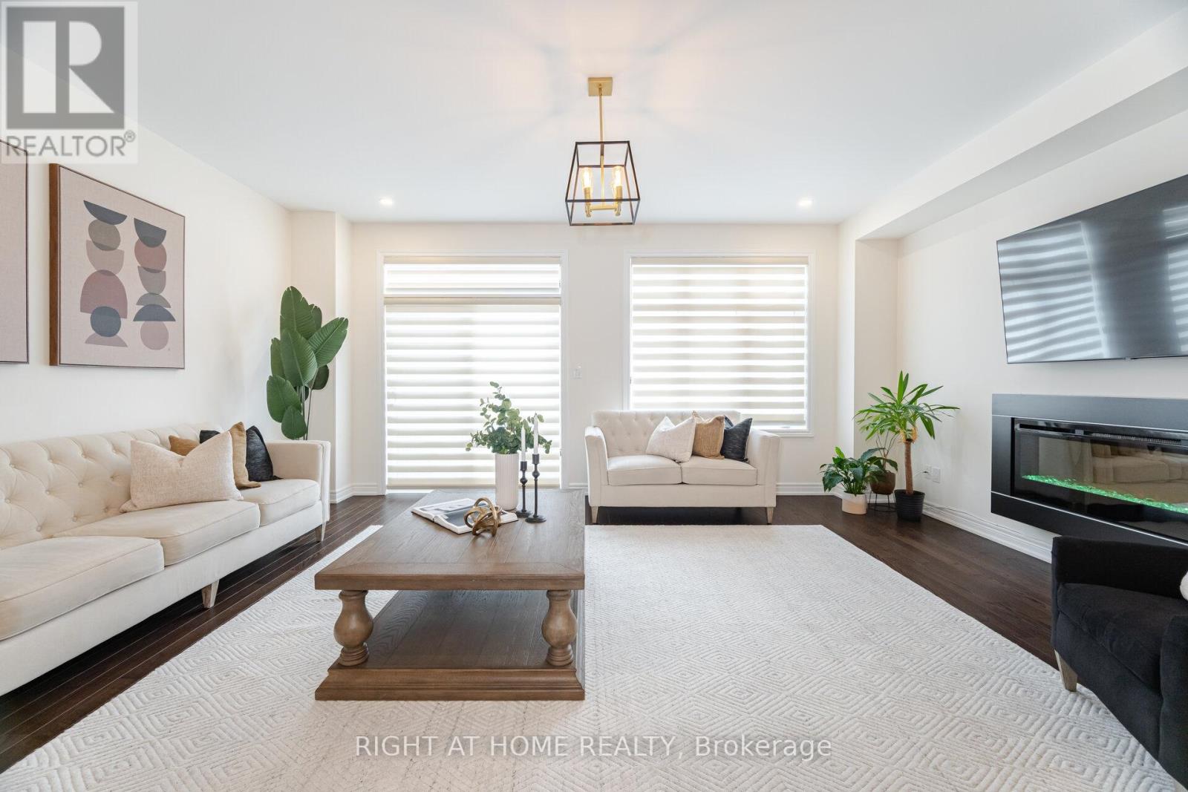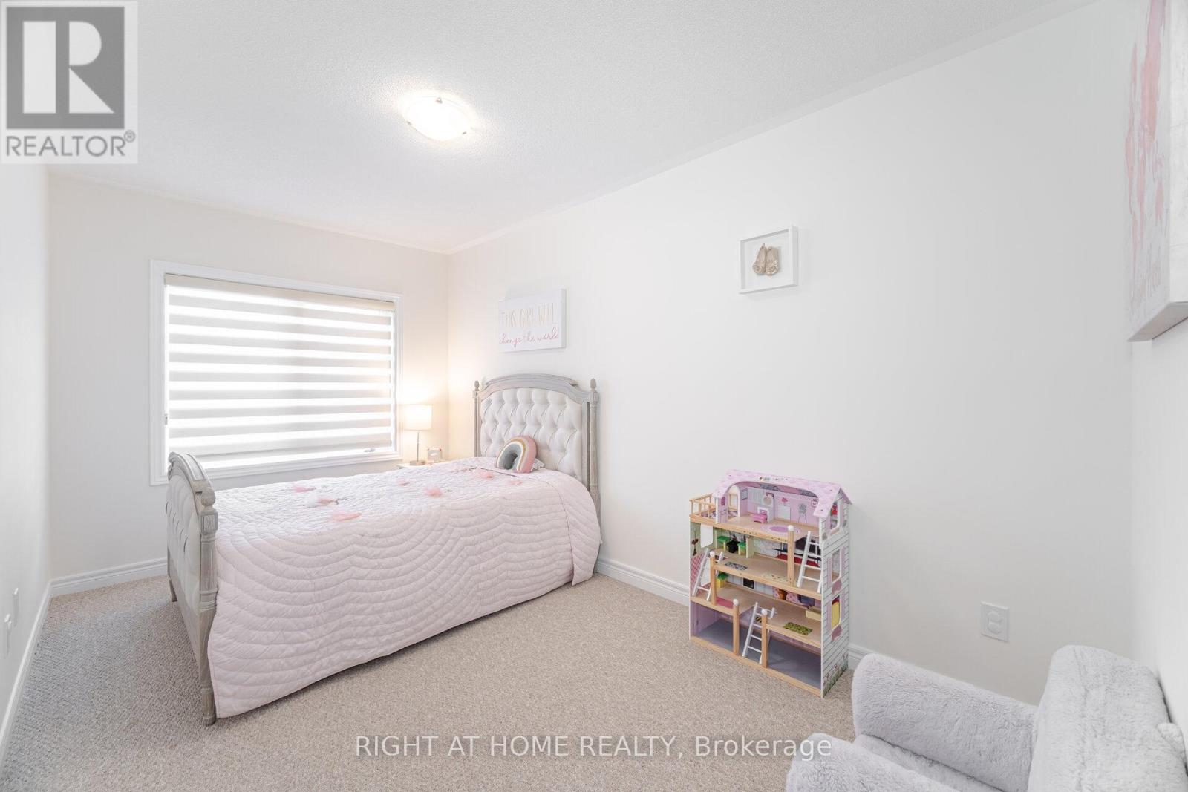3 Bedroom
3 Bathroom
2,000 - 2,500 ft2
Fireplace
Central Air Conditioning
Forced Air
$899,000
Bright & Spacious "Regal Crest" Freehold Townhome in Prime Holland Landing Location. Fantastic Layout with 9' Smooth Ceiling, Engineered Oak Hardwood Floors and Pot-lights on Main Floor. Upgraded 2x2 Ceramic Tiles in All Bathrooms, Kitchen, Laundry Room and Foyer. Gorgeous Premium Kitchen Boasting 3'x8' Quartz Island with Deep Double Sink and Breakfast Bar, Quartz Counter/Tops, All Whirlpool Stainless Steel Appliances Including 5 Burner Gas Range Oven & Double Door Fridge. Zebra Window Coverings Throughout. Coffee Brown Oak Stairs with Iron Pickets Leading to 2nd Floor With Huge Primary Bedroom with 4 Piece Bathroom and His & Hers Walk-In Closets. Large Size Bedrooms With Walk-In Closets & Zebra Blinds. Double Door Linen. Quiet Family Community Close to Many Parks, Nature Trails, Conservation Area, Public/Catholic/French Schools, Library, Community Centre, Minutes To Yonge/Greenlane Shopping Plazas, Restaurants, Cinemas, Medical Centres, HWY 404, Go Transit Station (id:50976)
Open House
This property has open houses!
Starts at:
2:00 pm
Ends at:
4:00 pm
Starts at:
2:00 pm
Ends at:
4:00 pm
Property Details
|
MLS® Number
|
N12045608 |
|
Property Type
|
Single Family |
|
Community Name
|
Holland Landing |
|
Amenities Near By
|
Schools, Park |
|
Features
|
Conservation/green Belt |
|
Parking Space Total
|
2 |
Building
|
Bathroom Total
|
3 |
|
Bedrooms Above Ground
|
3 |
|
Bedrooms Total
|
3 |
|
Age
|
0 To 5 Years |
|
Appliances
|
Dishwasher, Dryer, Hood Fan, Oven, Stove, Washer, Window Coverings, Refrigerator |
|
Basement Development
|
Unfinished |
|
Basement Type
|
Full (unfinished) |
|
Construction Style Attachment
|
Attached |
|
Cooling Type
|
Central Air Conditioning |
|
Exterior Finish
|
Brick |
|
Fireplace Present
|
Yes |
|
Fireplace Total
|
1 |
|
Flooring Type
|
Hardwood, Ceramic, Carpeted |
|
Foundation Type
|
Concrete |
|
Half Bath Total
|
1 |
|
Heating Fuel
|
Natural Gas |
|
Heating Type
|
Forced Air |
|
Stories Total
|
2 |
|
Size Interior
|
2,000 - 2,500 Ft2 |
|
Type
|
Row / Townhouse |
|
Utility Water
|
Municipal Water |
Parking
Land
|
Acreage
|
No |
|
Fence Type
|
Fenced Yard |
|
Land Amenities
|
Schools, Park |
|
Sewer
|
Sanitary Sewer |
|
Size Depth
|
106 Ft ,8 In |
|
Size Frontage
|
19 Ft ,8 In |
|
Size Irregular
|
19.7 X 106.7 Ft |
|
Size Total Text
|
19.7 X 106.7 Ft |
Rooms
| Level |
Type |
Length |
Width |
Dimensions |
|
Second Level |
Primary Bedroom |
5.761 m |
4.755 m |
5.761 m x 4.755 m |
|
Second Level |
Bedroom 2 |
5.486 m |
2.835 m |
5.486 m x 2.835 m |
|
Second Level |
Bedroom 3 |
4.846 m |
2.743 m |
4.846 m x 2.743 m |
|
Ground Level |
Living Room |
5.761 m |
4.755 m |
5.761 m x 4.755 m |
|
Ground Level |
Family Room |
5.761 m |
4.755 m |
5.761 m x 4.755 m |
|
Ground Level |
Kitchen |
4.45 m |
3.444 m |
4.45 m x 3.444 m |
|
Ground Level |
Dining Room |
3.658 m |
2.438 m |
3.658 m x 2.438 m |
|
Ground Level |
Laundry Room |
|
|
Measurements not available |
https://www.realtor.ca/real-estate/28082985/84-prunella-crescent-east-gwillimbury-holland-landing-holland-landing












































