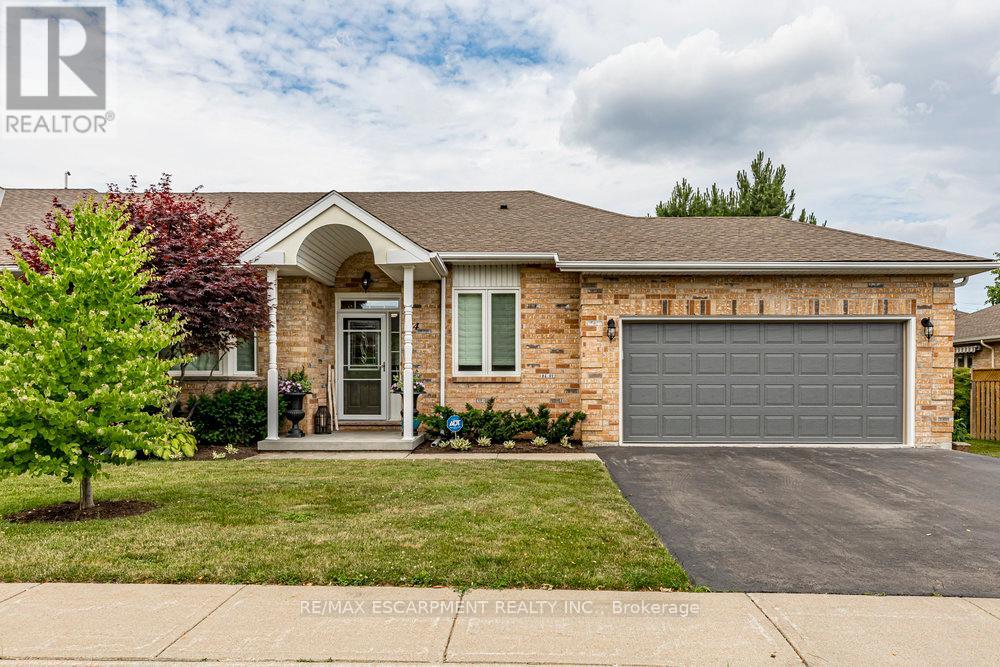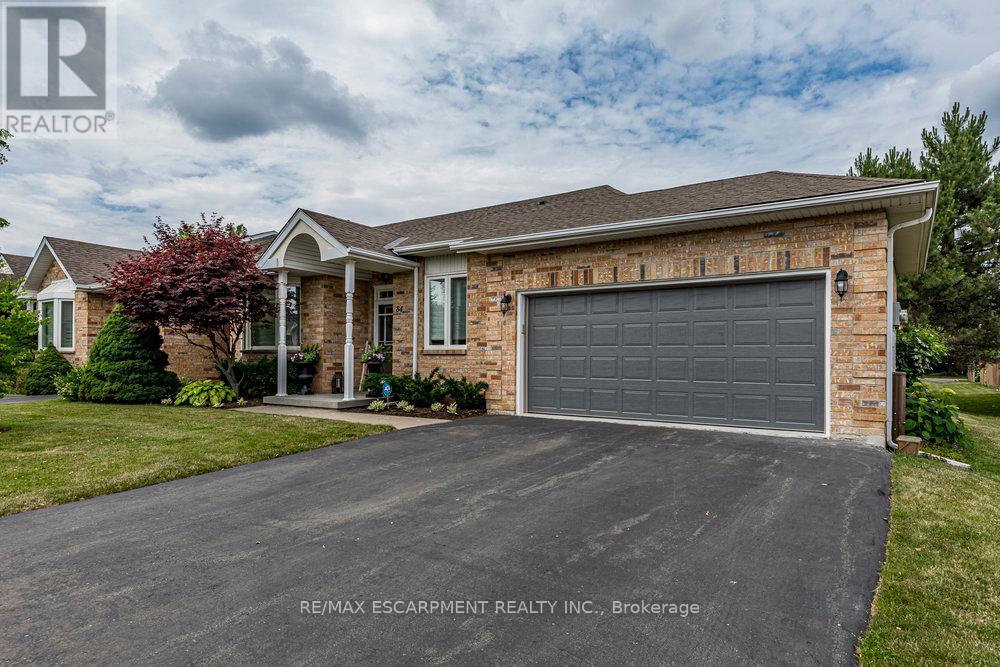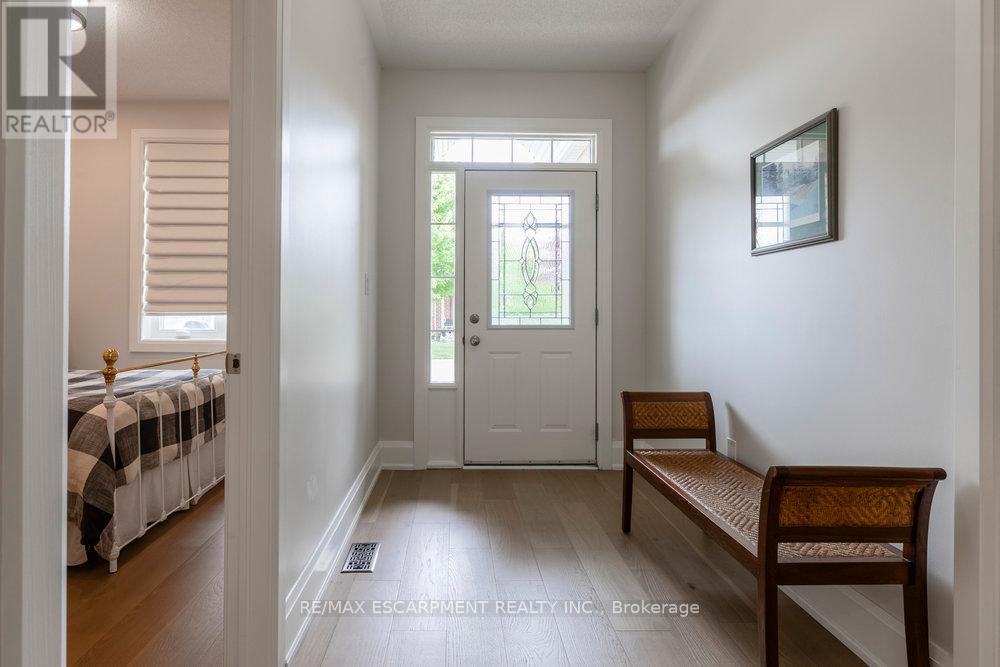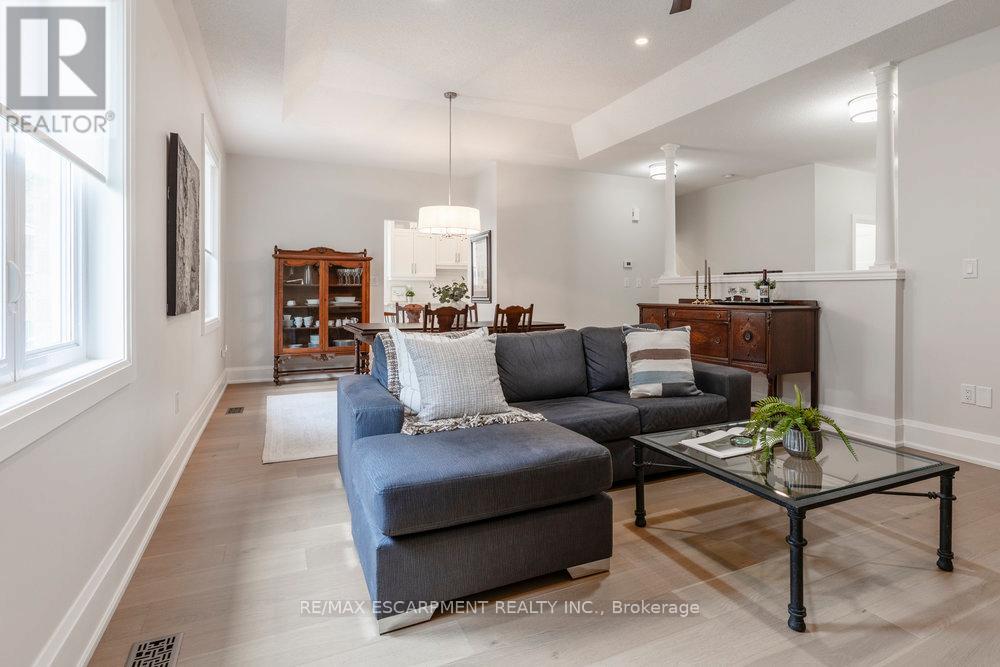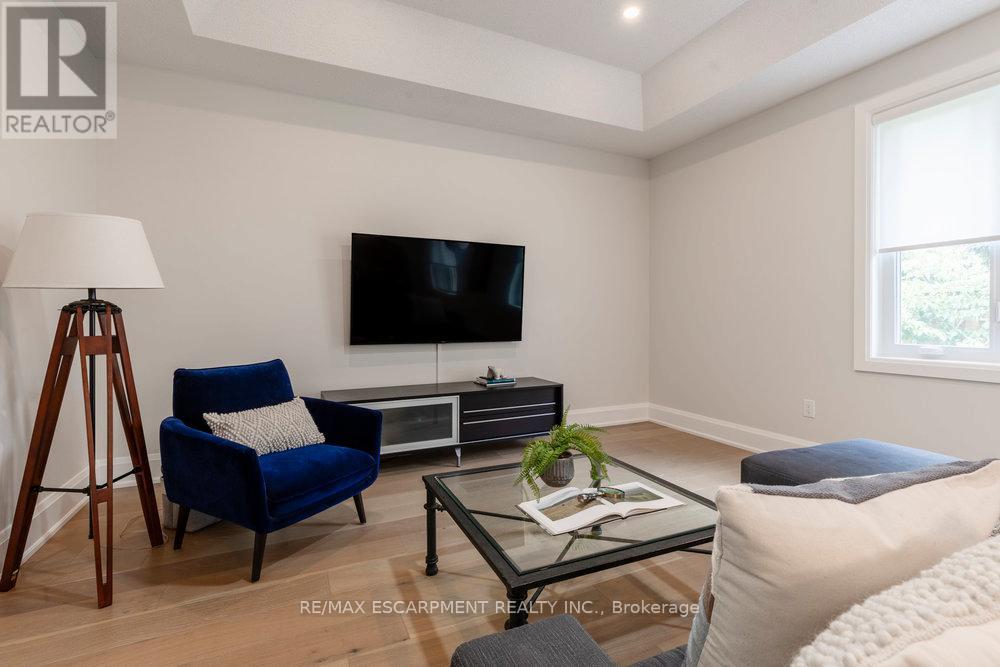3 Bedroom
3 Bathroom
1,400 - 1,599 ft2
Bungalow
Fireplace
Central Air Conditioning
Forced Air
$1,125,000Maintenance, Water, Cable TV, Common Area Maintenance, Insurance, Parking
$697.40 Monthly
Welcome to this stunning, fully renovated end-unit condo in the sought-after gated community of Twenty Place! Rarely available and featuring a double car garage and in-law suite, this exceptional home offers 2+1 bedrooms plus a den and 3 full bathrooms. Every detail has been thoughtfully curated from the engineered hardwood flooring throughout to the coffered ceilings, high baseboards, and upgraded interior doors. The beautifully renovated kitchen boasts custom cabinetry, granite countertops, a pantry, and breakfast bar. The finished lower level is an incredible bonus, offering a separate apartment ideal for a nanny, caregiver, or teenager, complete with its own kitchen and 3-piece ensuite. Additional highlights include an insulated garage door and motor, upgraded banister and railings, carpet runner, and a fully finished laundry room. The professionally landscaped front and rear yards create a tranquil, private outdoor retreat. Residents of Twenty Place enjoy exclusive access to a vibrant clubhouse with an indoor pool, fitness centre, library, meeting rooms, outdoor patio, tennis and pickleball courts - a true community atmosphere with amenities for all interests. (id:50976)
Property Details
|
MLS® Number
|
X12255557 |
|
Property Type
|
Single Family |
|
Community Name
|
Rural Glanbrook |
|
Community Features
|
Pet Restrictions |
|
Features
|
Carpet Free, In Suite Laundry, In-law Suite |
|
Parking Space Total
|
4 |
|
Structure
|
Clubhouse |
Building
|
Bathroom Total
|
3 |
|
Bedrooms Above Ground
|
2 |
|
Bedrooms Below Ground
|
1 |
|
Bedrooms Total
|
3 |
|
Amenities
|
Exercise Centre, Recreation Centre, Fireplace(s) |
|
Appliances
|
Garage Door Opener Remote(s), Water Heater, Dishwasher, Dryer, Garage Door Opener, Stove, Washer, Window Coverings, Wine Fridge, Refrigerator |
|
Architectural Style
|
Bungalow |
|
Basement Development
|
Finished |
|
Basement Type
|
Full (finished) |
|
Cooling Type
|
Central Air Conditioning |
|
Exterior Finish
|
Brick |
|
Fireplace Present
|
Yes |
|
Fireplace Type
|
Insert |
|
Flooring Type
|
Hardwood |
|
Heating Fuel
|
Natural Gas |
|
Heating Type
|
Forced Air |
|
Stories Total
|
1 |
|
Size Interior
|
1,400 - 1,599 Ft2 |
|
Type
|
Row / Townhouse |
Parking
|
Attached Garage
|
|
|
Garage
|
|
|
Inside Entry
|
|
Land
Rooms
| Level |
Type |
Length |
Width |
Dimensions |
|
Basement |
Other |
4.19 m |
2.64 m |
4.19 m x 2.64 m |
|
Basement |
Utility Room |
|
|
Measurements not available |
|
Basement |
Kitchen |
2.9 m |
3.66 m |
2.9 m x 3.66 m |
|
Basement |
Bedroom 3 |
3.02 m |
4.47 m |
3.02 m x 4.47 m |
|
Basement |
Den |
5.03 m |
4.47 m |
5.03 m x 4.47 m |
|
Basement |
Laundry Room |
3.89 m |
3.58 m |
3.89 m x 3.58 m |
|
Basement |
Recreational, Games Room |
5 m |
5.97 m |
5 m x 5.97 m |
|
Main Level |
Living Room |
4.52 m |
4.47 m |
4.52 m x 4.47 m |
|
Main Level |
Dining Room |
3.56 m |
4.42 m |
3.56 m x 4.42 m |
|
Main Level |
Kitchen |
4.14 m |
6.76 m |
4.14 m x 6.76 m |
|
Main Level |
Primary Bedroom |
3.25 m |
4.9 m |
3.25 m x 4.9 m |
|
Main Level |
Bedroom 2 |
3.1 m |
3.89 m |
3.1 m x 3.89 m |
https://www.realtor.ca/real-estate/28544014/84-sandollar-drive-hamilton-rural-glanbrook



